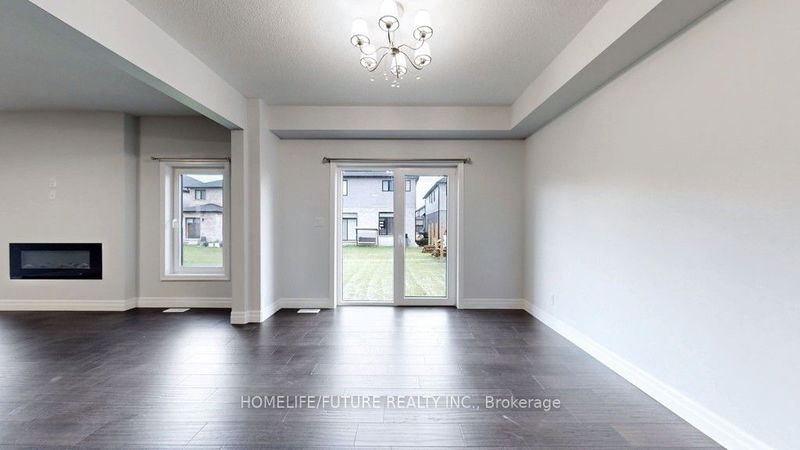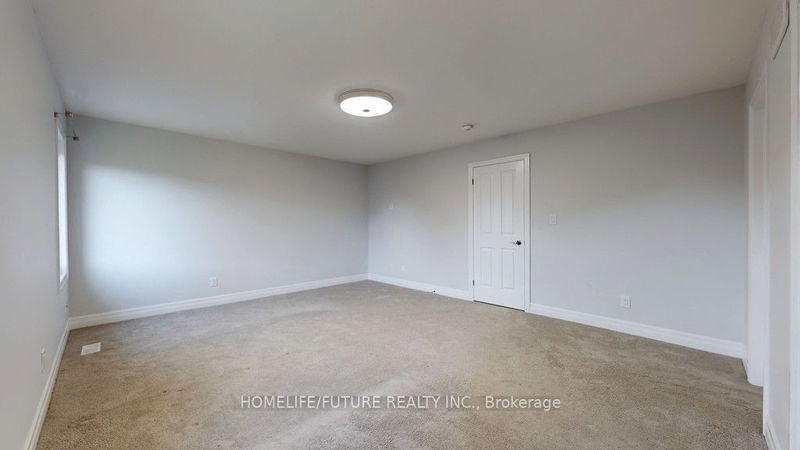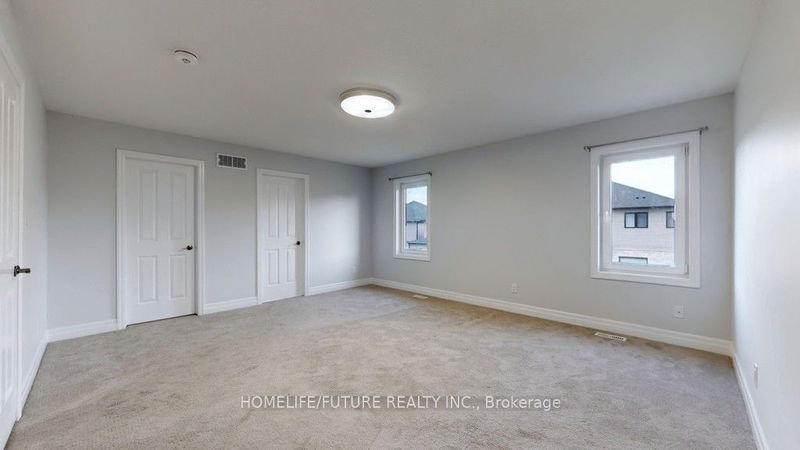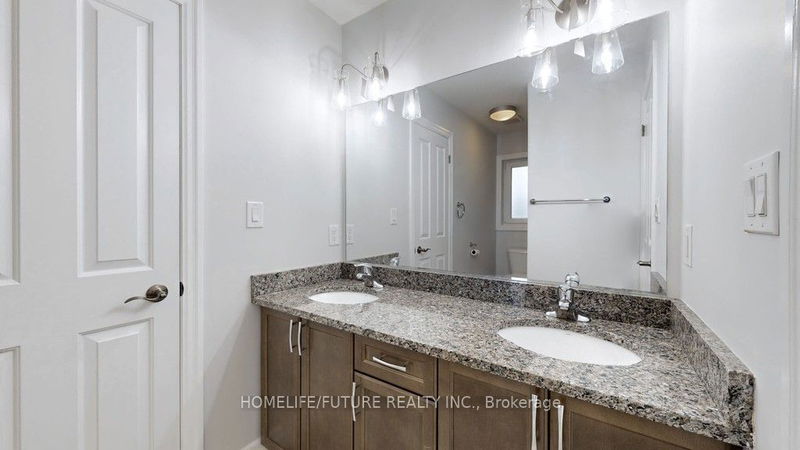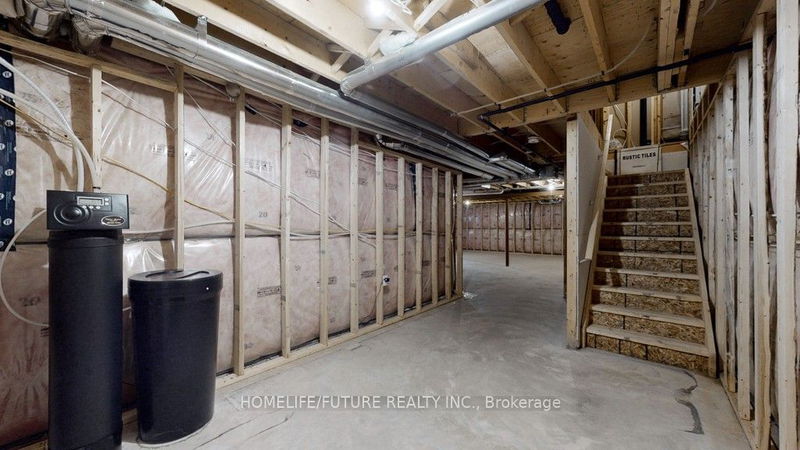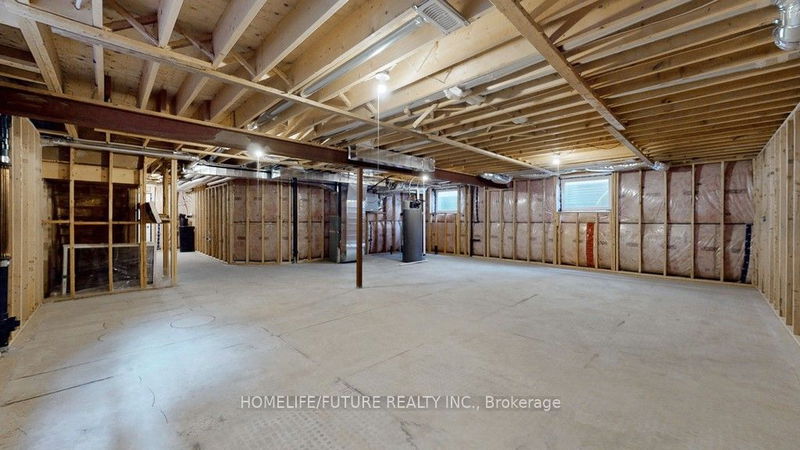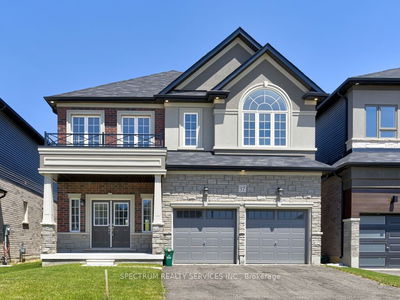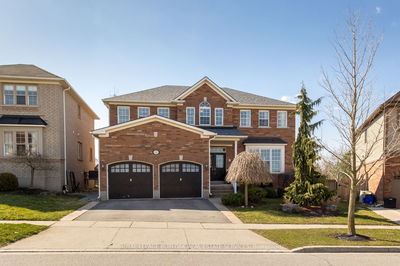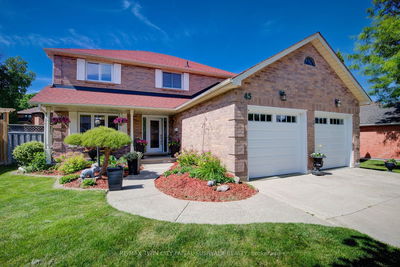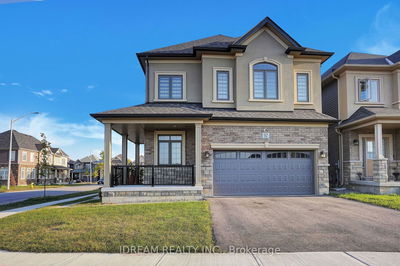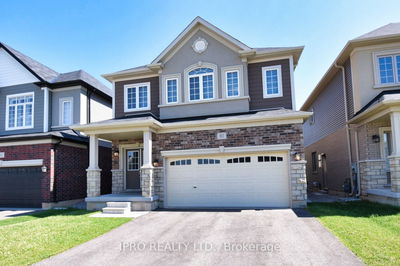5 Yrs Old Carnaby Homes, Arlington Meadows Mdl Tulip, Well Maintained With An Open-Concept Kitchen, Family Room, Dining Room And Breakfast Area. Full Brick & Stone Exterior. 9' High Smooth Ceiling On The Main Floor, Ceramic Tile In The Front Foyer. Generous Size Master Bedroom With Large Walk-In Closet & 3 More Bedrooms With Full 2 Bathrooms Upstairs.
Property Features
- Date Listed: Friday, July 12, 2024
- Virtual Tour: View Virtual Tour for 7 Gibbons Road
- City: Brant
- Neighborhood: Paris
- Full Address: 7 Gibbons Road, Brant, N3L 0E9, Ontario, Canada
- Kitchen: Centre Island
- Living Room: Main
- Listing Brokerage: Homelife/Future Realty Inc. - Disclaimer: The information contained in this listing has not been verified by Homelife/Future Realty Inc. and should be verified by the buyer.




