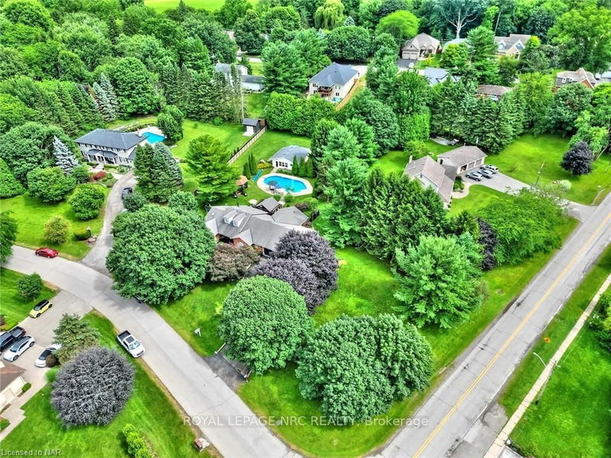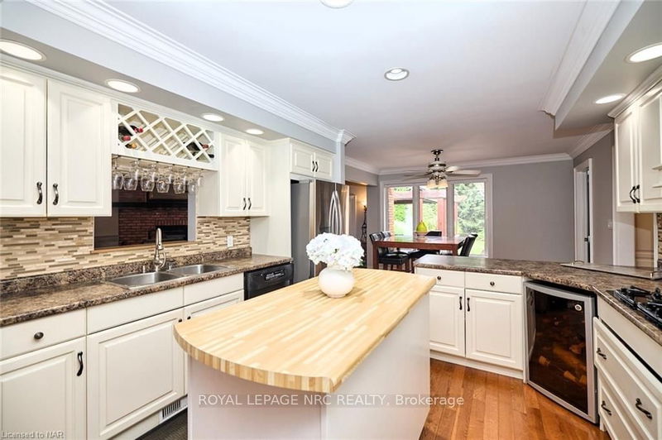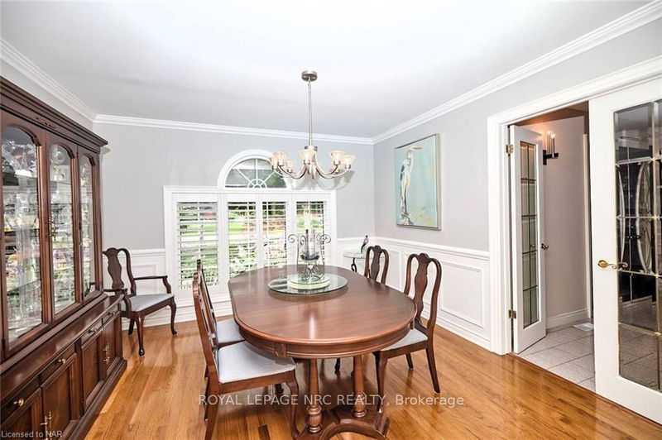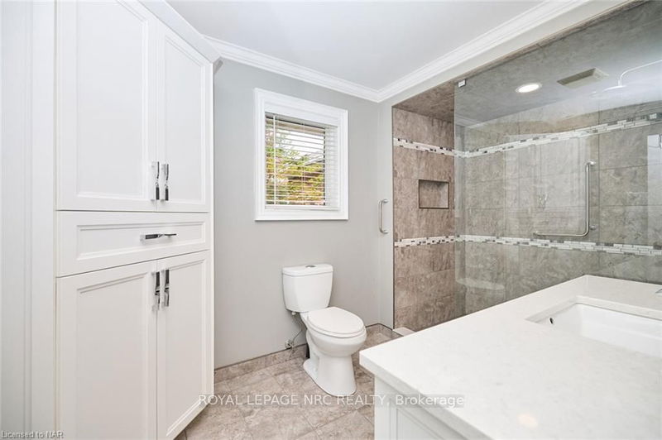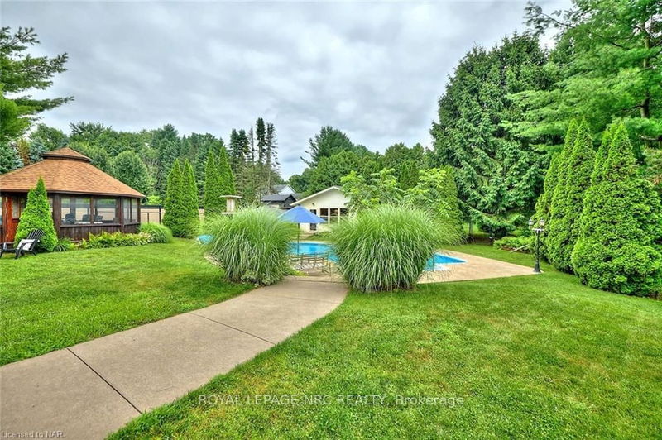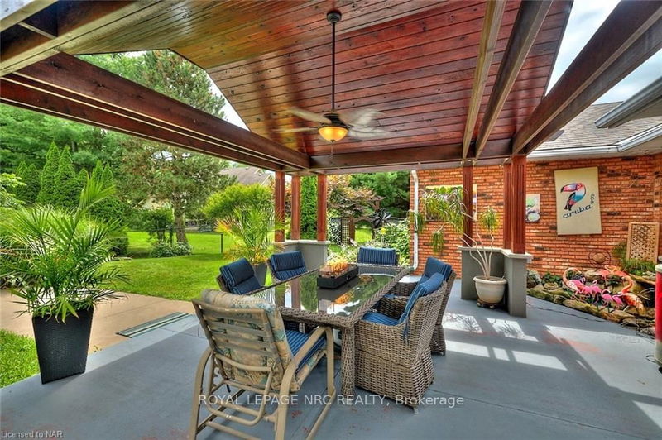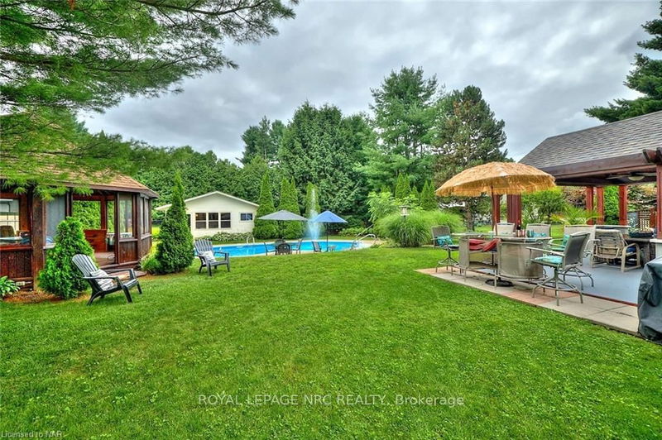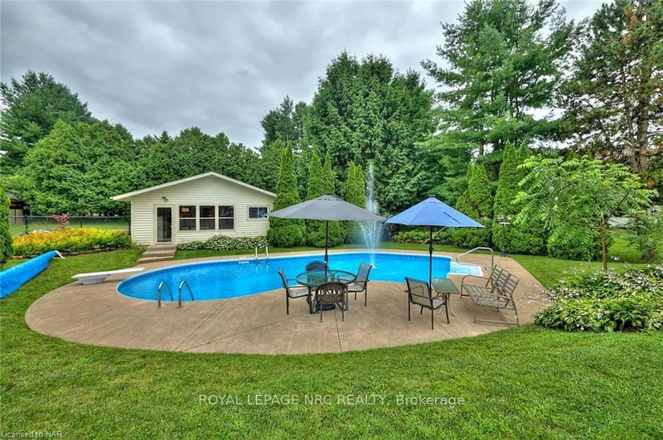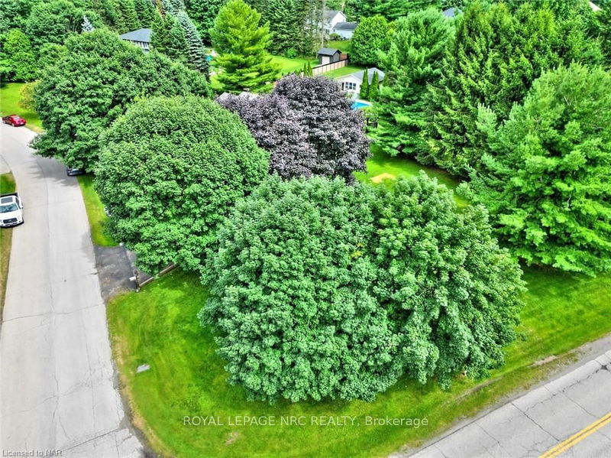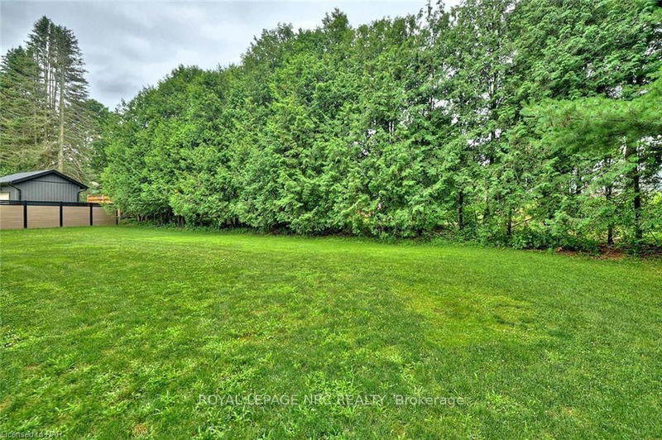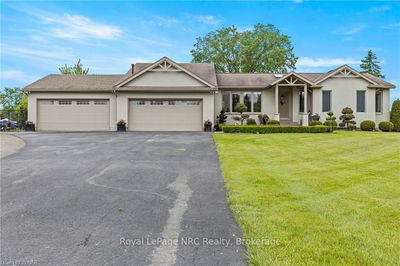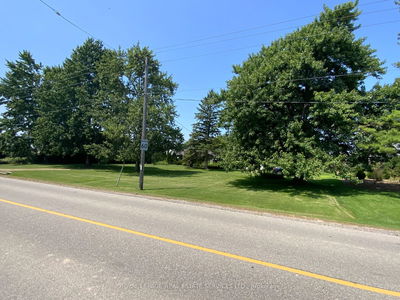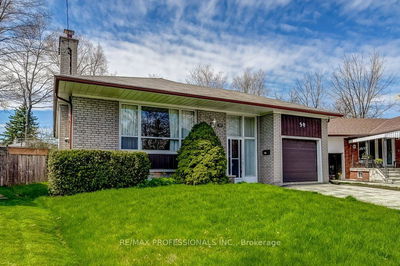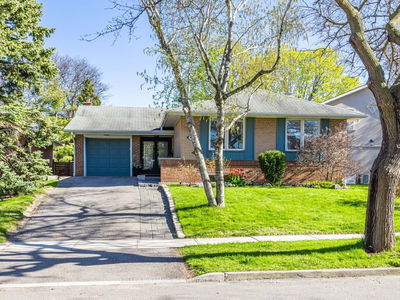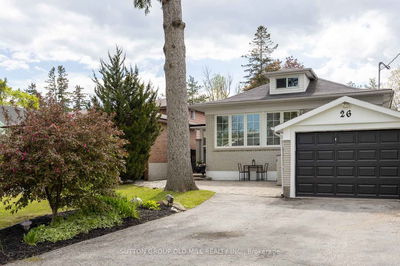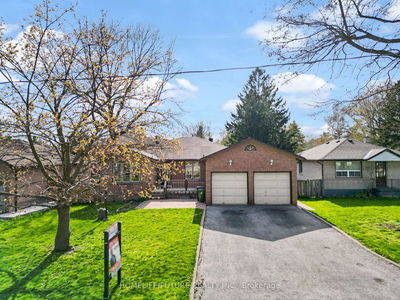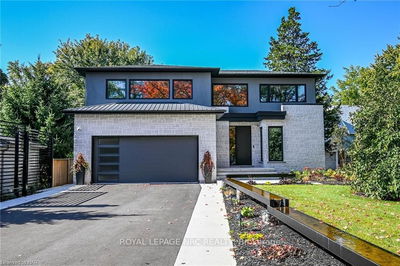Welcome to 1 Alder Estates! Original owners says "Its Time"! Situated at the end of a quiet cul-de-sac on a beautiful picturesque one acre (+/-) property in the lovely town of Fenwick, a quaint community nestled in the town of Pelham, within the vibrant Niagara Region. This all brick (3+1) bedroom bungalow - custom 'California style' inspired design is sure to please and will nicely accommodate all your fun large gatherings where family and friends come together to enjoy all what this amazing property has to offer! Refresh in your heated In-ground swimming pool, diving board and a yard to play all your favourite sports and so much more. Dine under your 12 ft. peaked, all cedar, pergola open to the views of this stunning rear yard haven. Enjoy the separate wooden Cabana/Gazebo room for entertaining and parties outside with even a Tiki-bar that hosts a separate room workshop at the very back of the property all fenced, with municipal water services too. Endless possibilities here! Come inside and appreciate main foor living with centre Family room and an impressive all brick curved wood-burning fireplace for those cold winter nights, warm hardwood floors throughout with views to this rear yard paradise where nature is everywhere. Kitchen positioned off the family room with centre island and separate front Dining room for your more formal special occasions. Primary/Master Bedroom and 3 pcs ensuite is located on the right hand side of the interior floorplan and the extra two bedrooms are on on the left hand side. This home lends itself to in-law potential too in the lower level with access from the garage, finished Recreation room with wet-bar and extra large bedroom and 3 pcs bath and separate storage too. It is not too often where homes are offered here on Alder Crescent. Lets get this party started! Don't be late on this one!
Property Features
- Date Listed: Friday, July 12, 2024
- City: Pelham
- Major Intersection: Hwy #20-Balfour
- Full Address: 1 Alder Crescent, Pelham, L0S 1C0, Ontario, Canada
- Kitchen: Main
- Listing Brokerage: Royal Lepage Nrc Realty - Disclaimer: The information contained in this listing has not been verified by Royal Lepage Nrc Realty and should be verified by the buyer.


