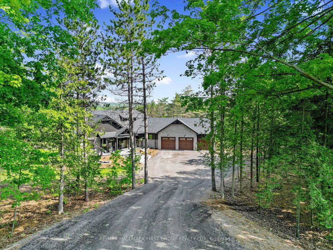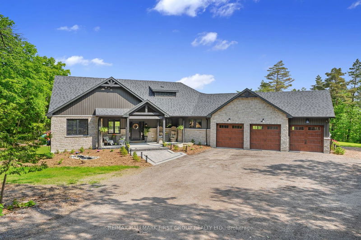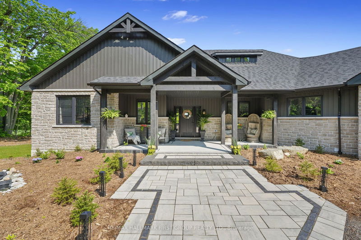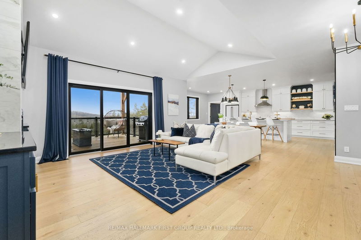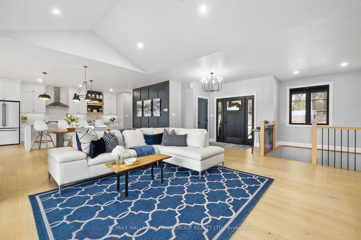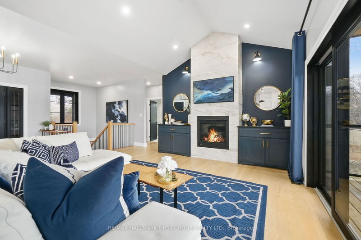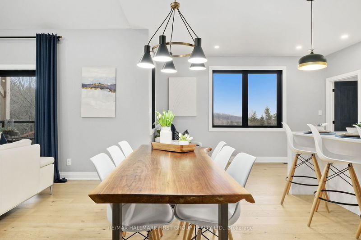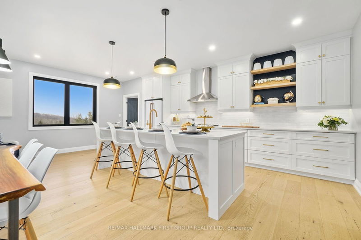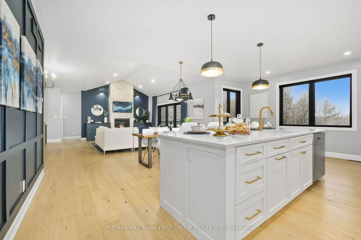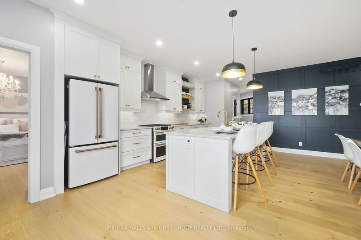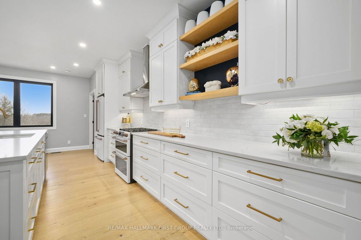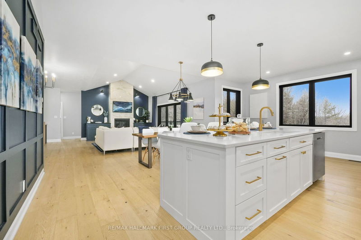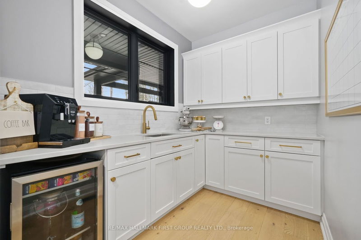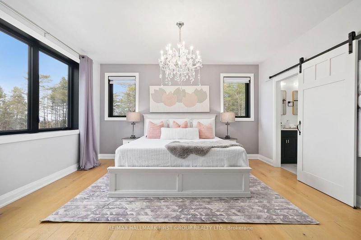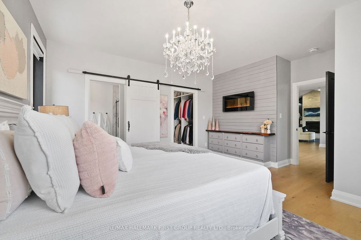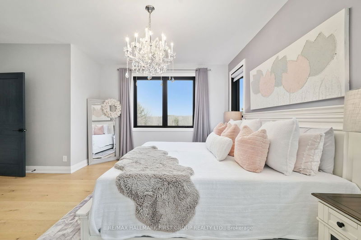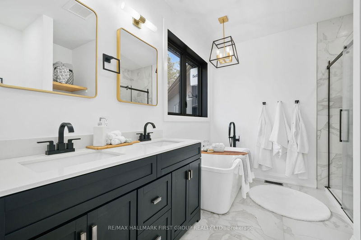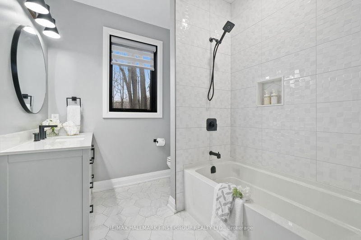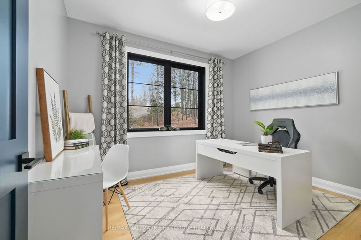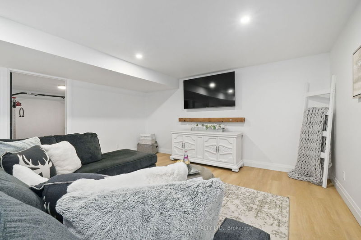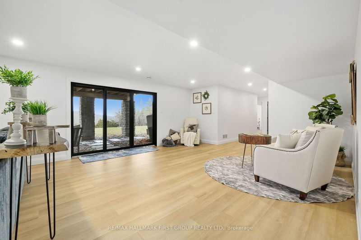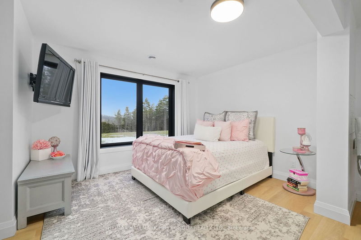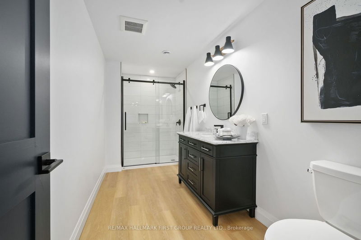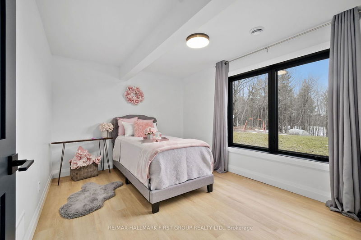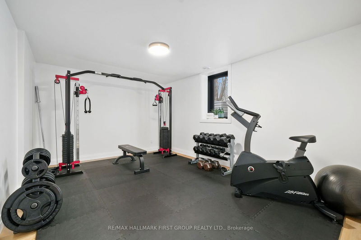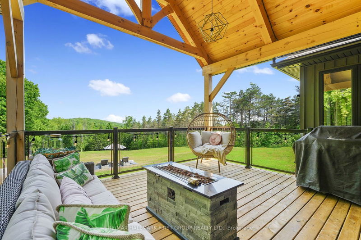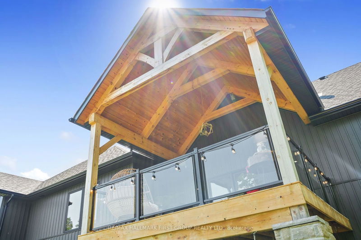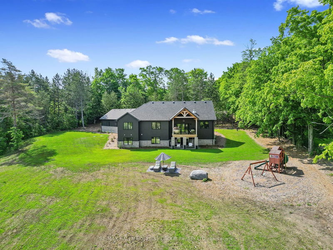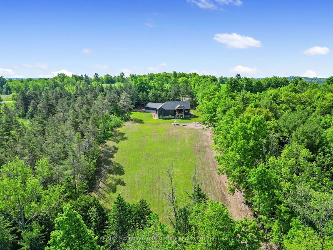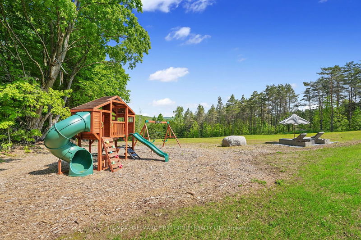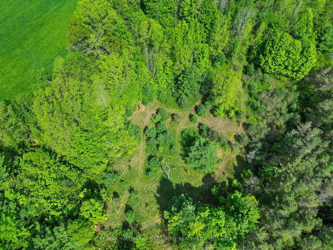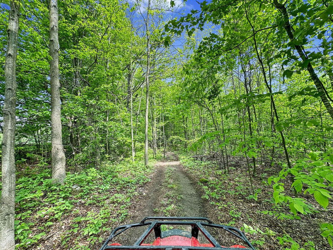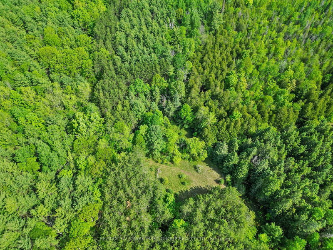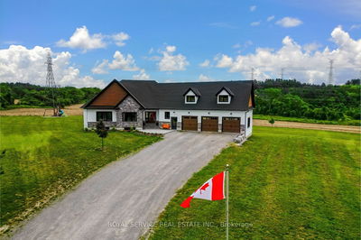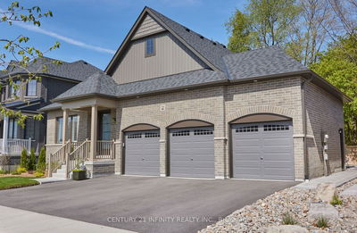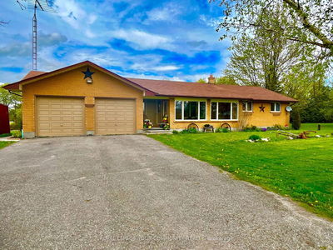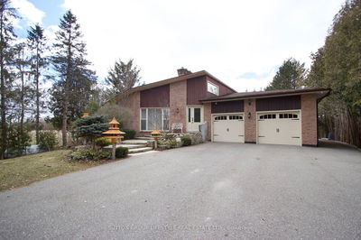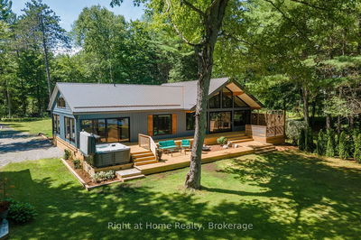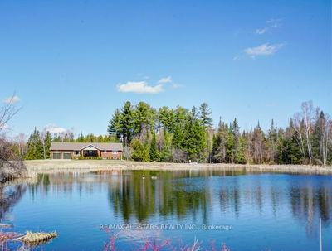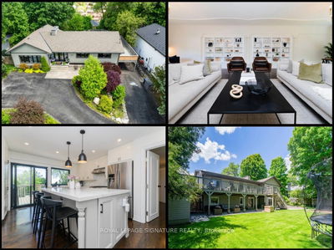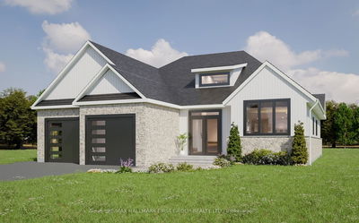This better than new luxury retreat is situated on a private 19 acres on the outskirts of Warkworth. Discover a bright & open living space adorned with contemporary lighting & cathedral ceilings, accentuated by a striking fireplace feature wall. The main living areas are adorned with hardwood flooring. The spacious kitchen is a culinary enthusiast's dream, featuring modern cabinetry & upgraded built-in appliances, wet island with breakfast bar & butler's pantry coffee bar. The primary bedroom is an oasis boasting a walk-in closet with custom built-ins, & spa-like ensuite complete with dual vanity, walk-in shower enclosure, & soaking tub. 2 additional bedrooms & a full bathroom complete the main floor layout. The lower level offers in-law potential, featuring a large rec room with walkout to the backyard, 3 sunny bedrooms, & guest bathroom. Outside the deck with a peaked roof off the living room is the ideal entertainment area offering breathtaking views of the tranquil country setting. Explore the functional trails within your private forest, suitable for ATV & side-by-side exploration. This remarkable home offers the perfect blend of luxury and natural beauty, all a short drive to the charming community of Warkworth. Buy with peace of mind as this home is still under Tarion warranty!
Property Features
- Date Listed: Thursday, July 18, 2024
- Virtual Tour: View Virtual Tour for 616 Concession Road 3 Road W
- City: Trent Hills
- Neighborhood: Rural Trent Hills
- Full Address: 616 Concession Road 3 Road W, Trent Hills, K0K 3K0, Ontario, Canada
- Living Room: Fireplace
- Kitchen: Main
- Listing Brokerage: Re/Max Hallmark First Group Realty Ltd. - Disclaimer: The information contained in this listing has not been verified by Re/Max Hallmark First Group Realty Ltd. and should be verified by the buyer.

