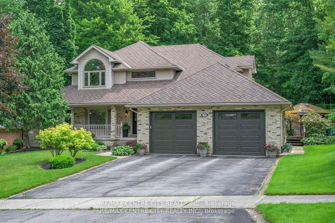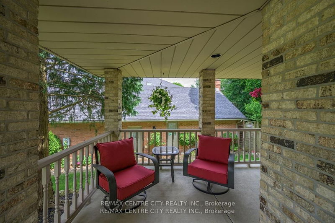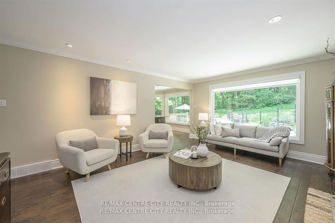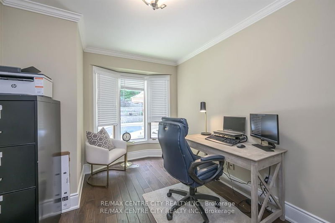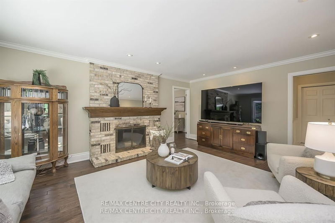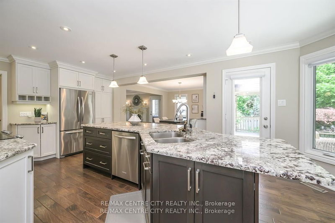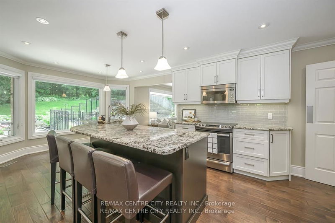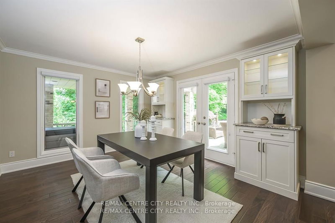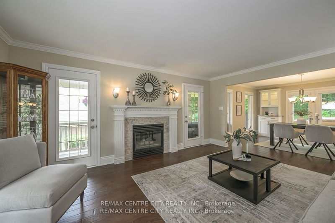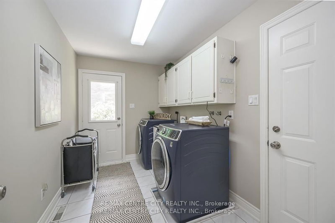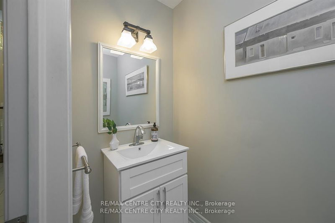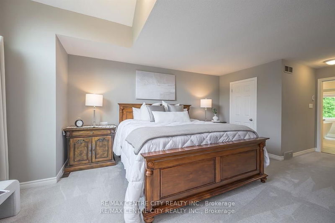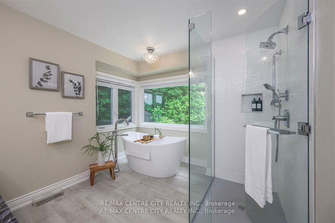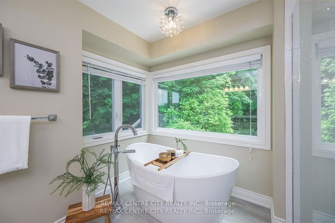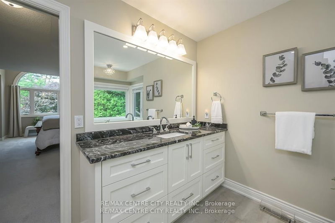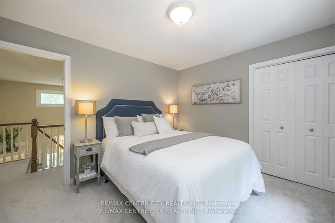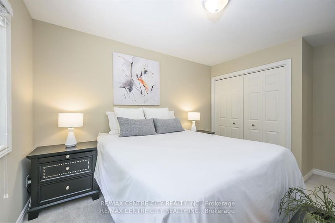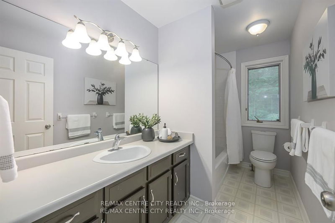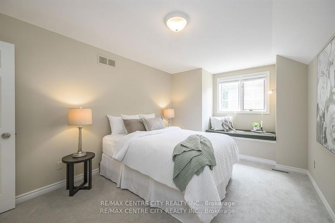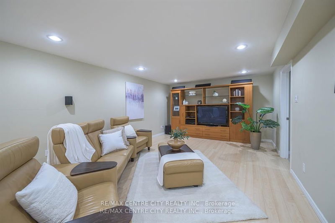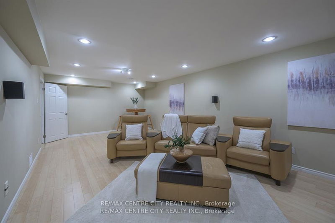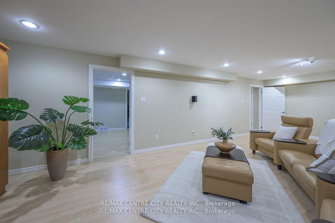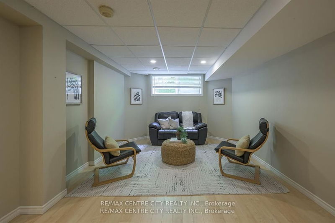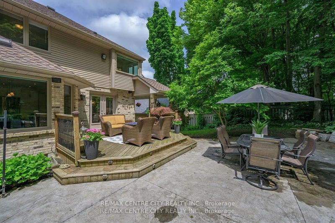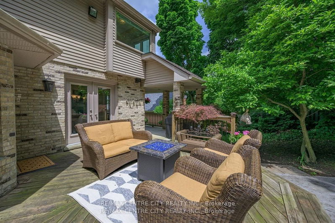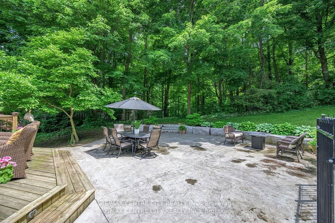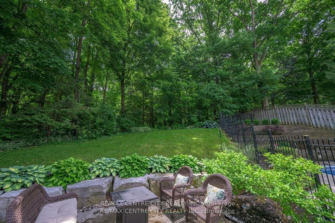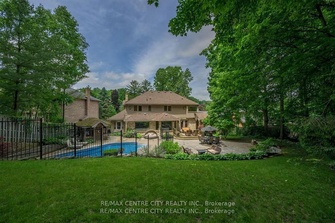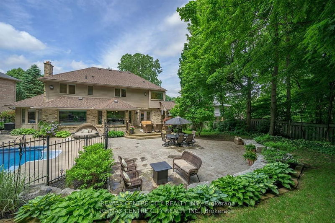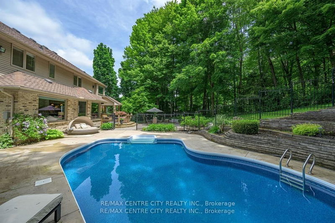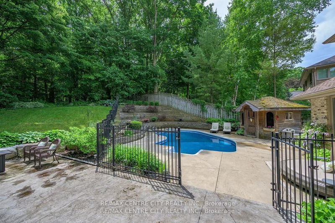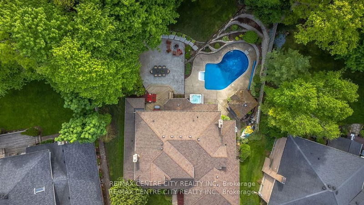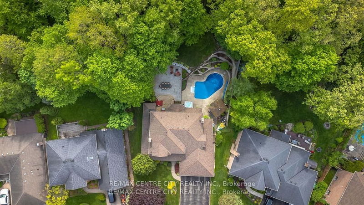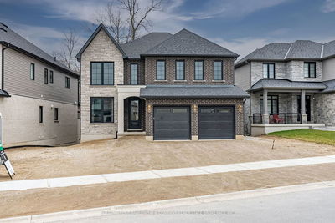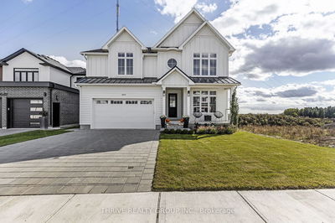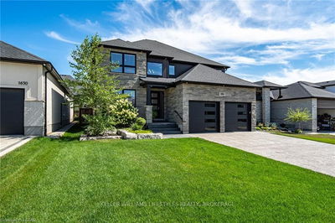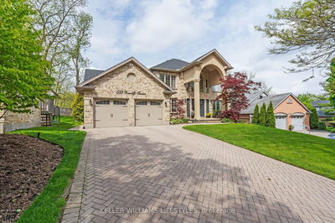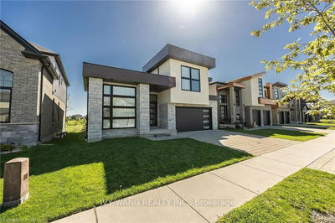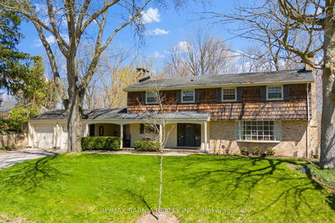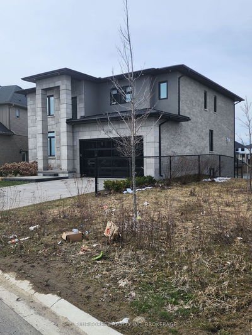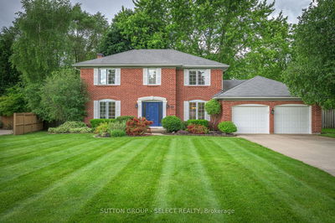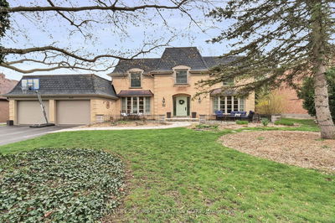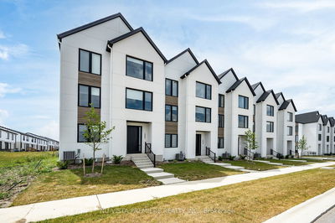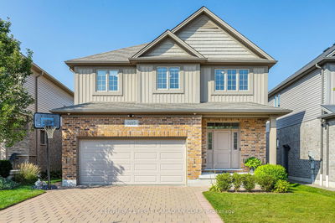58 Chestnut Court backing onto Warbler Woods with an inground pool ! As you pull up you are taken by the curb appeal with the beautiful full wrap around porch & treed backdrop. Inside you are greeted with a large foyer, living room with gas fireplace, gorgeous hardwood floors through to the dining room open to the updated kitchen with large island, hard surface counters, stainless steel appliances & access to the backyard. The large picture windows showcasing the backyard from the kitchen & main floor family room will have you in awe of the view! Off the family room is a cozy main floor office for those working from home overlooking the pool. Other main floor features include a powder room, laundry with entry to the double garage. Upstairs offers 4 spacious bedrooms, 4 piece bathroom, large master with recently updated ensuite with heated floors, tub & walk in shower with granite floor. Even more living space in the finished basement with a large rec room, bonus room that could be used as a den or bedroom(no closet) & lots of storage space! Outside will take your breath away with the private yard backing onto Warbler woods, gorgeous inground pool, hook up & concrete pad for a hot tub, pool shed, concrete patio, deck, wrap around porch, landscaping & irrigation system! Many updates over the years including, roof, garage doors, some windows, furnace, a/c, carpet, hardwood floors, critter guard & leaf filter system.
Property Features
- Date Listed: Monday, July 22, 2024
- Virtual Tour: View Virtual Tour for 58 Chestnut Court
- City: London
- Neighborhood: South B
- Full Address: 58 Chestnut Court, London, N6K 4J5, Ontario, Canada
- Living Room: Main
- Kitchen: Main
- Listing Brokerage: Re/Max Centre City Realty Inc. - Disclaimer: The information contained in this listing has not been verified by Re/Max Centre City Realty Inc. and should be verified by the buyer.

