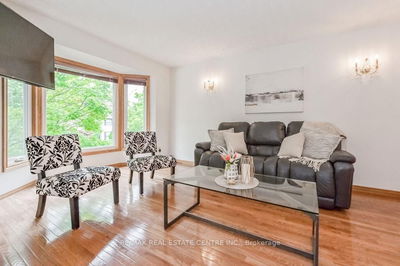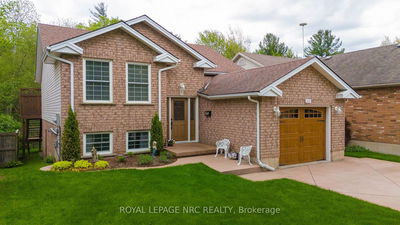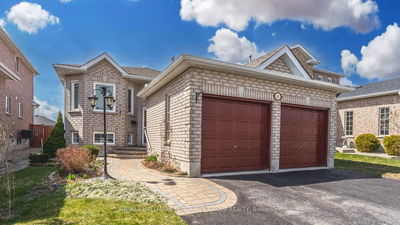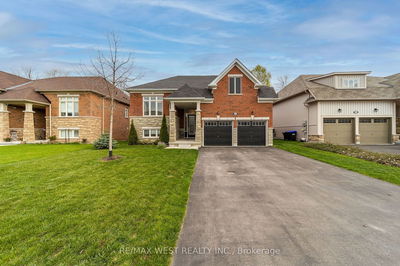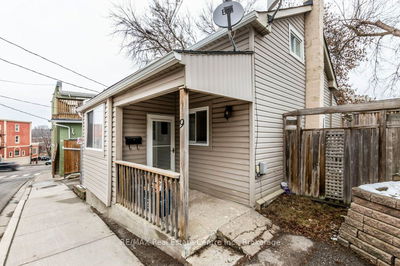Welcome to this gem, offering family-friendly living in the heart of the sought-after Hespeler community in Cambridge. This charming raised bungalow is nestled on a quiet street and offers a blend of comfort, convenience, and potential. Step onto the inviting front porch and into the bright, welcoming foyer. The living room, filled with natural light, sets a warm tone as you enter. The adjoining dining area opens up to the backyard, creating a seamless indoor-outdoor flow, perfect for family gatherings and summer barbecues. The main floor features two bedrooms, with the generously sized primary bedroom positioned at the front of the house. A versatile den offers the potential for a third bedroom, making this home adaptable to your family's growing needs. Natural light fills the family room, with its abundant windows, inviting you to relax and enjoy the view of the beautifully landscaped, fenced rear yard with a partially covered deck. The unfinished basement, with direct access from the garage, includes a laundry room, a 2-piece bathroom, a cold storage room, and plenty of storage space. There is also ample opportunity to create your own recreation room! Beyond the walls of this delightful home, you'll find a community rich in amenities. Just steps away are neighbourhood parks, expansive green spaces, and scenic walking trails. Shopping is conveniently close, and the quiet, mature neighbourhood offers a serene backdrop for family life. Additionally, the home is conveniently located near Highway 401 and public transit, making commuting a breeze. The vibrant downtown Hespeler area, featuring the library and recreation centre, is also within easy reach. Don't miss the chance to make this house your home and create lasting memories in this idyllic setting.
Property Features
- Date Listed: Wednesday, July 24, 2024
- Virtual Tour: View Virtual Tour for 120 Weaver Street
- City: Cambridge
- Major Intersection: Woodsdale Boulevard
- Living Room: Main
- Kitchen: Main
- Family Room: Main
- Listing Brokerage: Royal Lepage Royal City Realty Ltd. - Disclaimer: The information contained in this listing has not been verified by Royal Lepage Royal City Realty Ltd. and should be verified by the buyer.





































