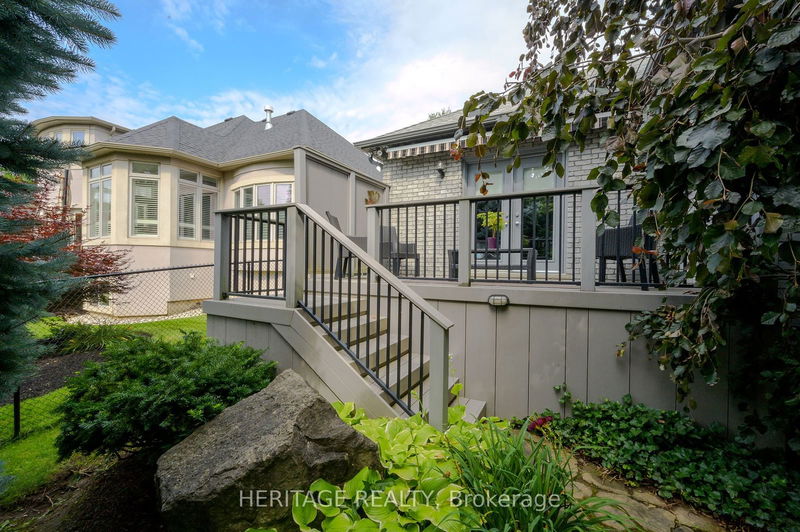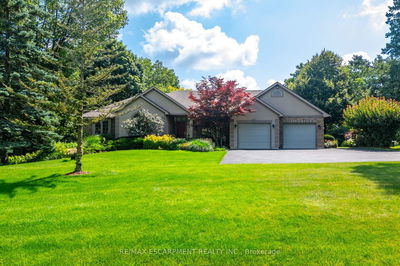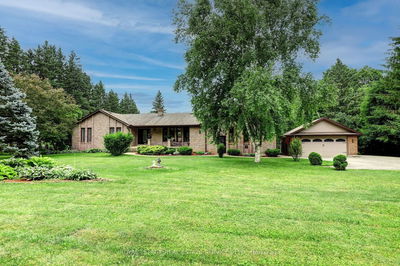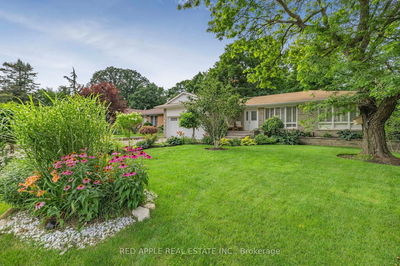Discover your dream home in this stunning Bungalow that perfectly blends modern amenities with classic charm. Nestled in a serene neighbourhood in Waterdown, this spacious custom 3-bedroom home boasts an open floor plan, flooded with natural light, ideal for both entertaining and everyday living. The gourmet kitchen is a chef's delight, featuring top-of-the-line appliances, custom cabinetry, and a large centre island. Retreat to the luxurious master suite with a spa-like en-suite bathroom and a walk-in closet. Use your private sauna for ultimate relaxation. Enjoy outdoor living at its finest in the beautifully landscaped backyard with 2 patios, perfect for gatherings, complete with a serene waterfall and breathtaking escarpment views. Conveniently located near top schools, shopping, dining, and recreational facilities, don't miss the opportunity to make this exceptional house your forever home!
Property Features
- Date Listed: Thursday, July 25, 2024
- Virtual Tour: View Virtual Tour for 118 Grindstone Way
- City: Hamilton
- Neighborhood: Waterdown
- Major Intersection: Dundas St E
- Full Address: 118 Grindstone Way, Hamilton, L9H 7B6, Ontario, Canada
- Living Room: Ground
- Family Room: Ground
- Kitchen: Breakfast Area
- Listing Brokerage: Heritage Realty - Disclaimer: The information contained in this listing has not been verified by Heritage Realty and should be verified by the buyer.









































