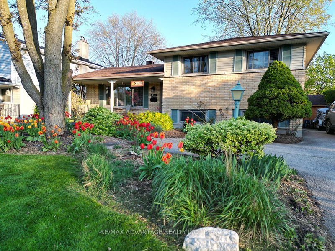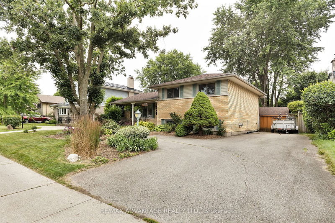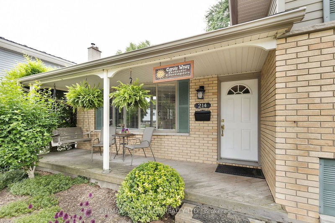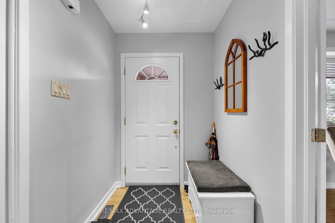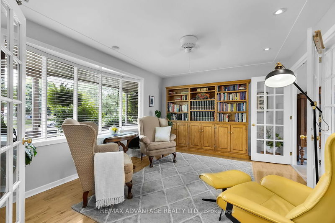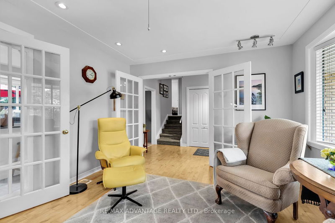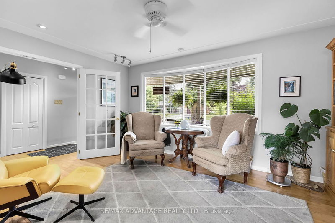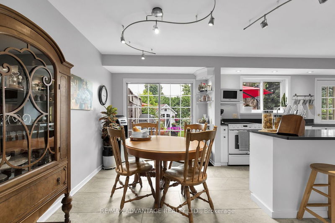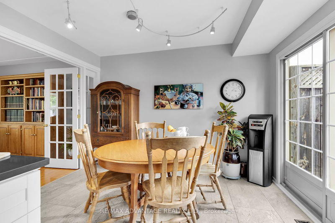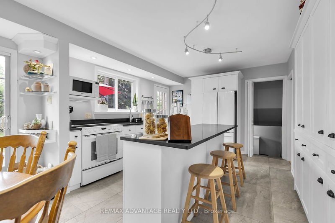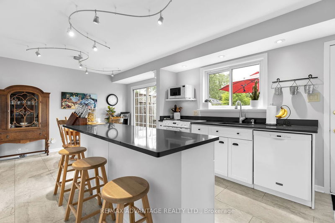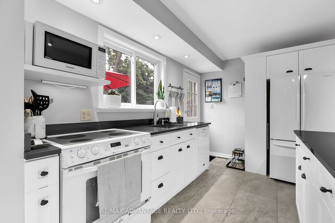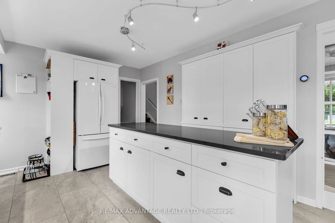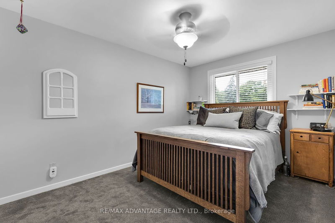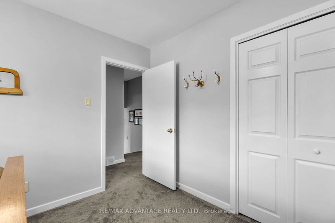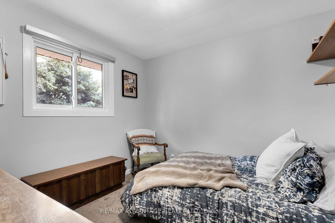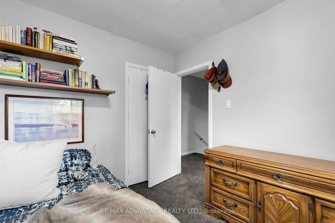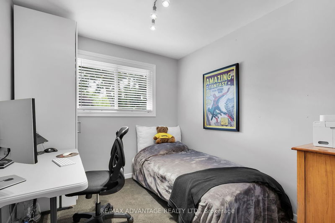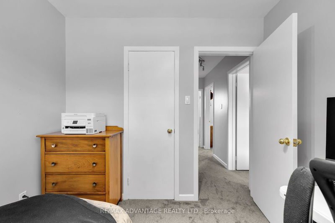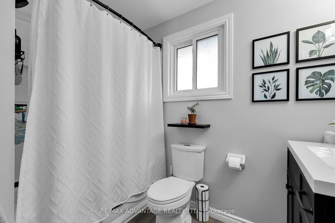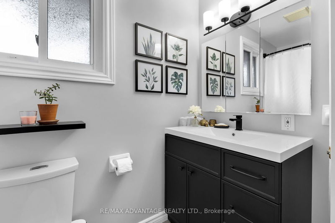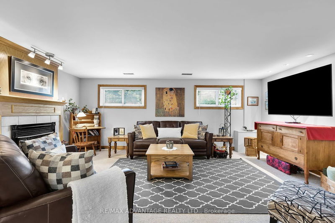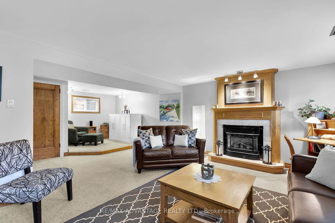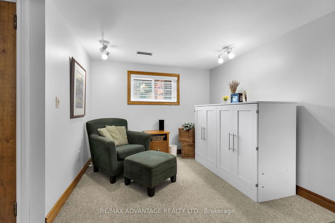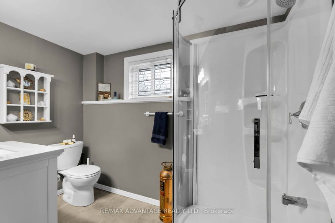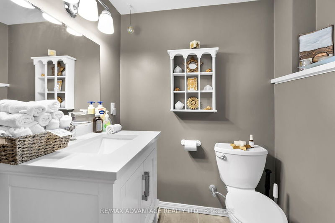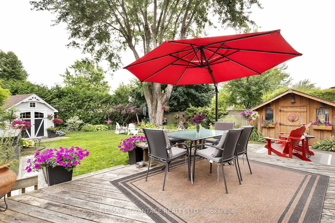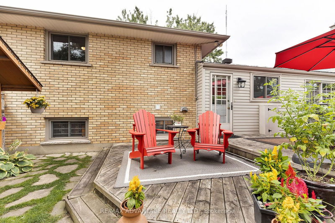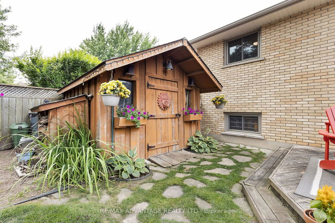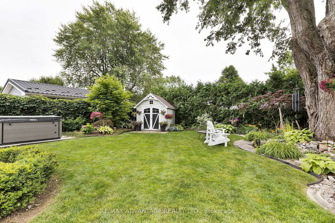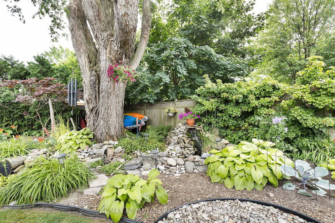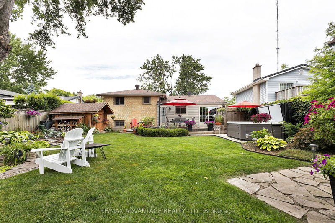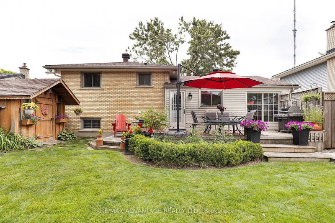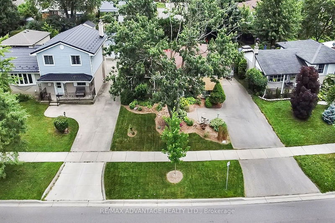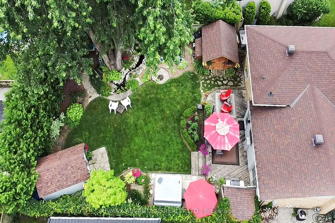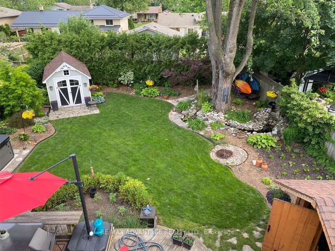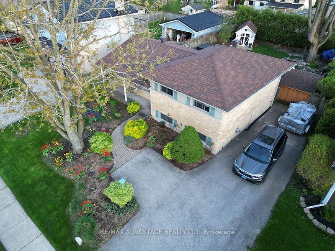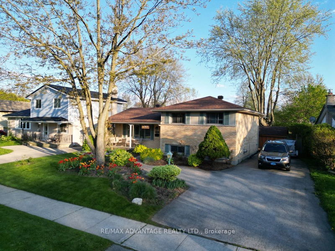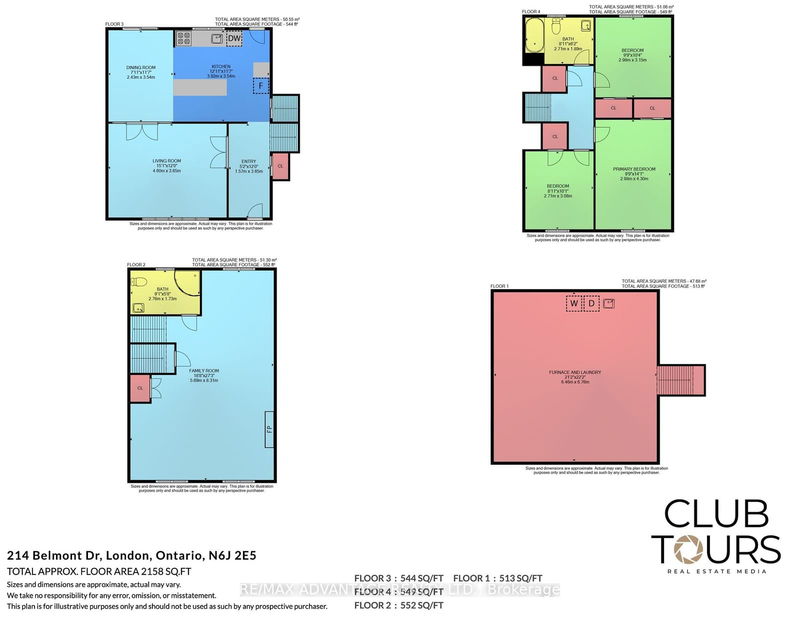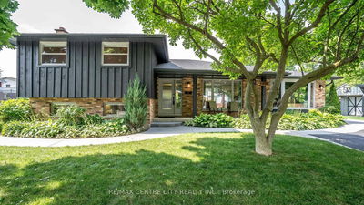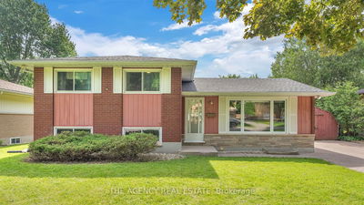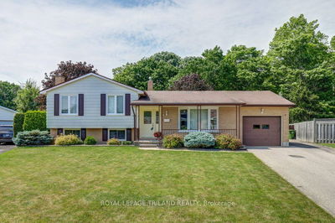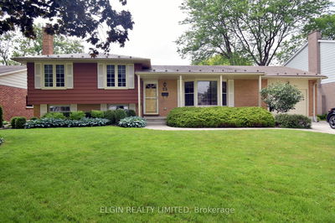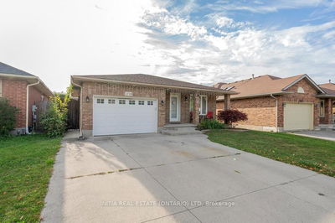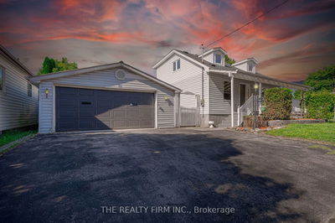You can't get more Forest City than this, as gorgeous leafy trees punctuate this highly sought-after Westmount neighbourhood. This beautifully updated and absolutely move-in ready 4 level sidesplit home is even larger inside than it looks from the street, with 3 large bedrooms and 2 full baths plus a spacious and bright family room with big windows and a cozy gas fireplace. The family chef will appreciate the bright and classic custom kitchen featuring tons of storage and prep space, a generous quartz-topped island adjacent to the dining space which overlooks the spacious deck, spa, pretty pond and gorgeous gardens. The unfinished basement offers more development space or a great storage opportunity. This south London location is an ideal place to plant roots, from the established neighbourhood to its central spot near grocery stores, parks, schools, restaurants and exceptional golf at Highland Country Club. Any service you need in your daily life, you'll find it nearby. You'll also have quick access to Highway 401, making for easy travel for work or play.
Property Features
- Date Listed: Friday, July 26, 2024
- Virtual Tour: View Virtual Tour for 214 Belmont Drive
- City: London
- Neighborhood: South O
- Major Intersection: West of Wharncliffe & Ferndale
- Full Address: 214 Belmont Drive, London, N6J 2E5, Ontario, Canada
- Living Room: Main
- Kitchen: Main
- Family Room: Lower
- Listing Brokerage: Re/Max Advantage Realty Ltd. - Disclaimer: The information contained in this listing has not been verified by Re/Max Advantage Realty Ltd. and should be verified by the buyer.

