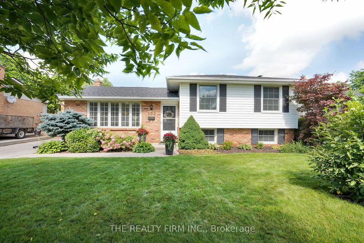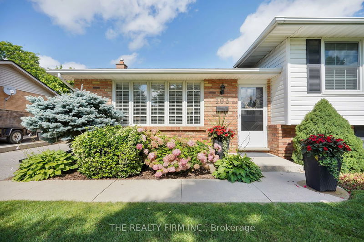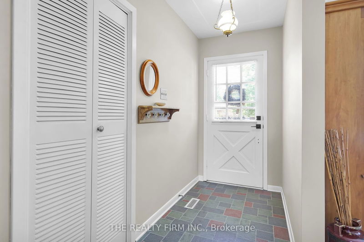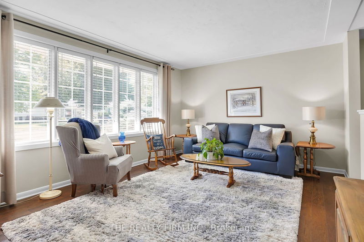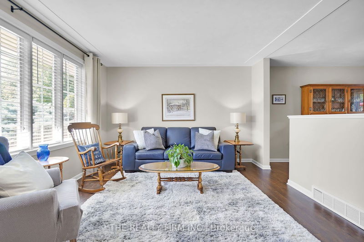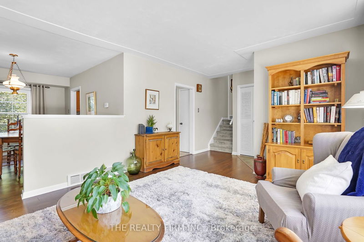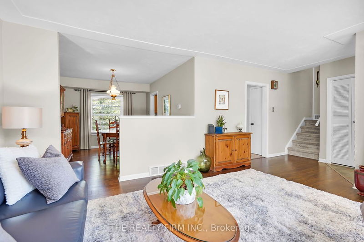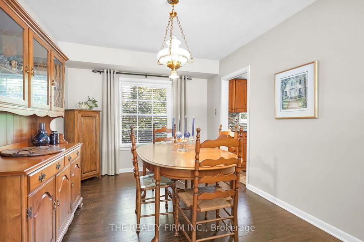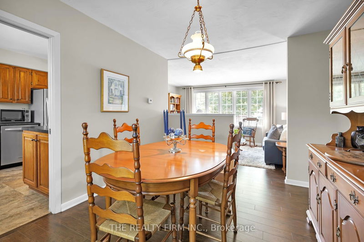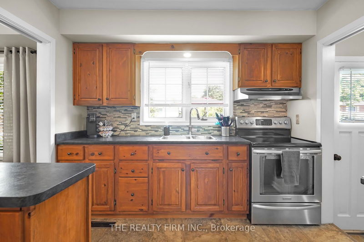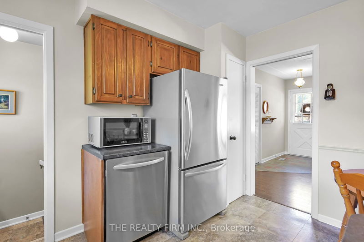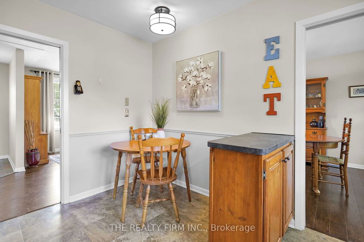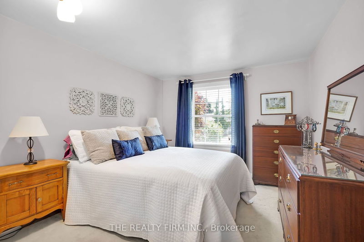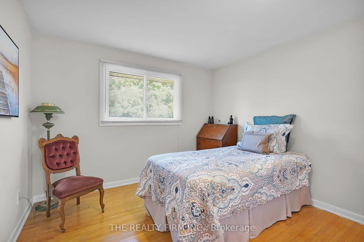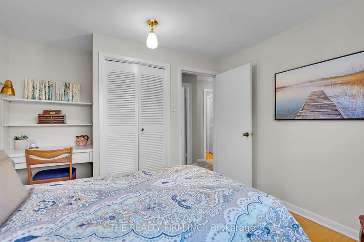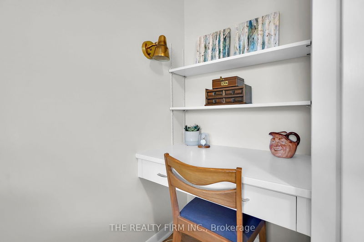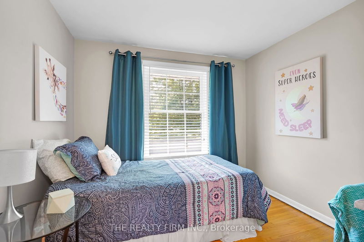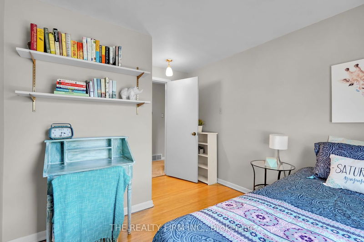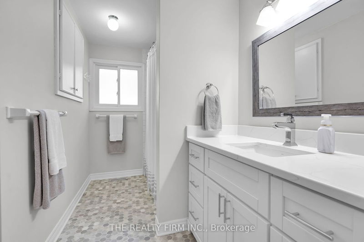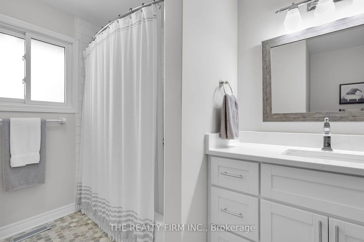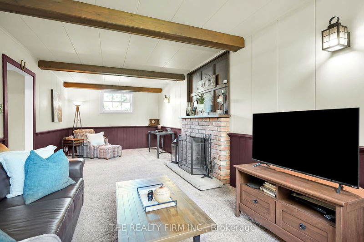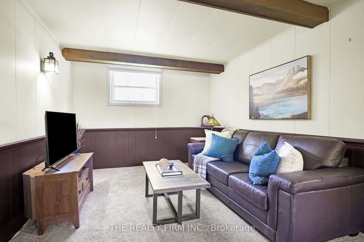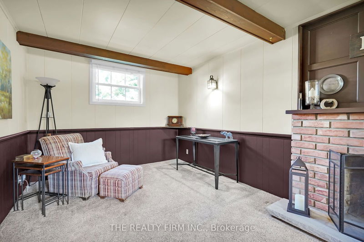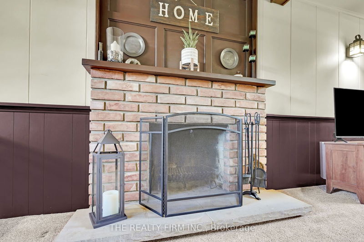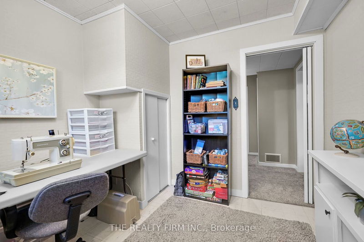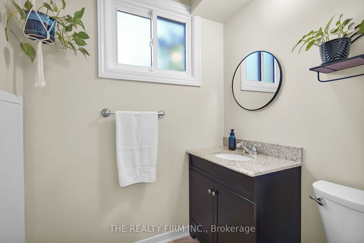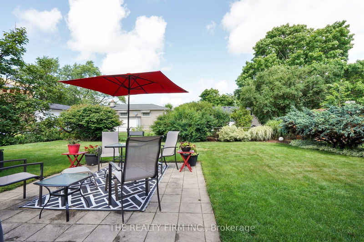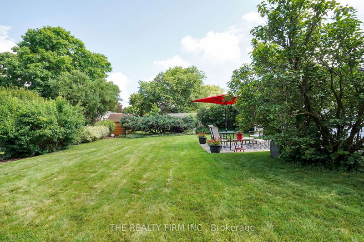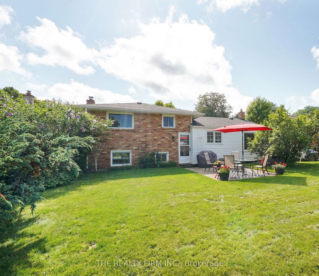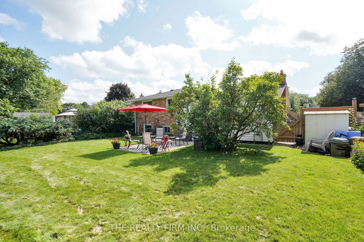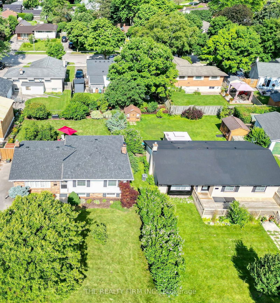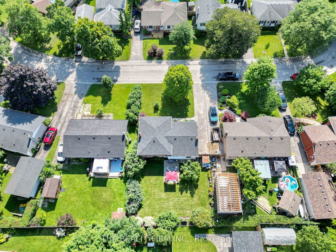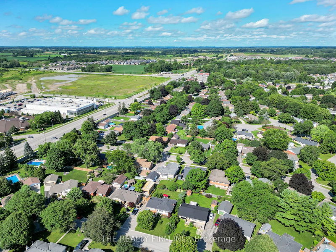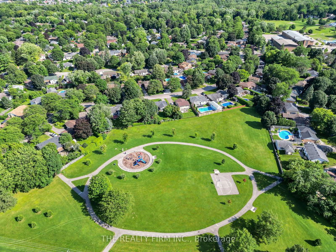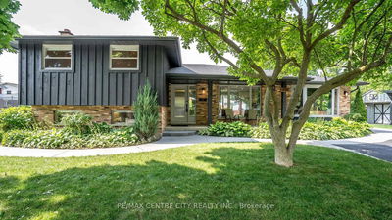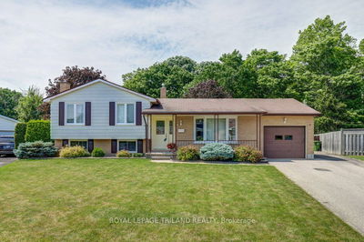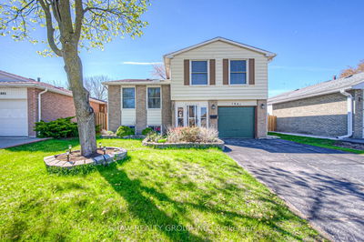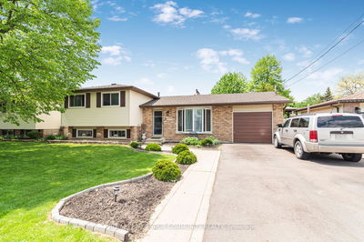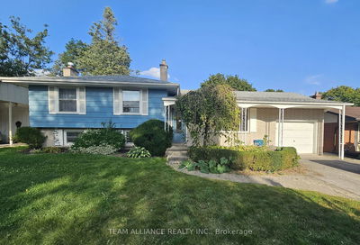Welcome to 103 Tweed Cres in London's sought-after Northridge neighbourhood. This charming side split home is ideally situated on a peaceful crescent, in a family friendly neighbourhood surrounded by mature trees. Upon entering the main floor, you are greeted with a spacious living room, a cozy dining room, and an inviting eat-in kitchen featuring stunning leathered look counters and updated appliances. The upper level boasts three bedrooms, all with hardwood floors, and also a beautiful, recently renovated 4-piece main bath. Descend to the lower level where you'll find a generously sized rec room complete with a fireplace, a convenient 2 piece bath, and an additional versatile bedroom or office space. An added highlight of this home is the basement with exceptionally high ceilings (8 ft), offering the potential to add additional living space and it still would have ample storage space. Outside, the fully fenced backyard provides a landscaped sanctuary for relaxation and privacy. Recent updates include a new roof in 2023, upgraded windows, furnace, A/C, and flooring. Both bathrooms have also been recently renovated. Conveniently located near top-rated elementary and secondary schools, shopping centers, parks, walking trails, a dog park, Masonville Mall, as well as the London Airport. Discover why 103 Tweed Cres is not just a house, but a place to call home in one of London's most desirable neighbourhoods. Schedule your visit today!
Property Features
- Date Listed: Tuesday, July 16, 2024
- Virtual Tour: View Virtual Tour for 103 Tweed Crescent
- City: London
- Neighborhood: North H
- Major Intersection: McLean Dr
- Full Address: 103 Tweed Crescent, London, N5X 1Z5, Ontario, Canada
- Living Room: Main
- Kitchen: Eat-In Kitchen
- Family Room: Fireplace
- Listing Brokerage: The Realty Firm Inc. - Disclaimer: The information contained in this listing has not been verified by The Realty Firm Inc. and should be verified by the buyer.

