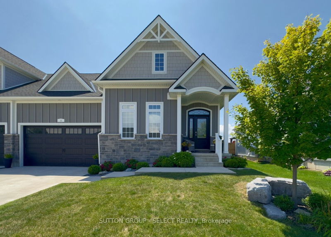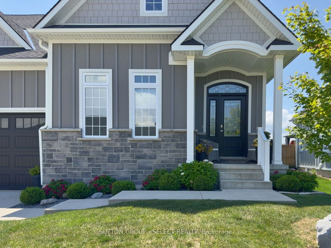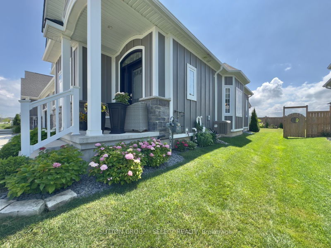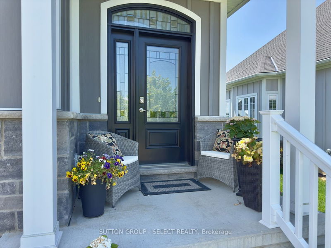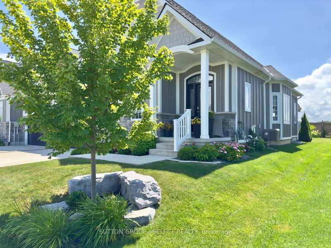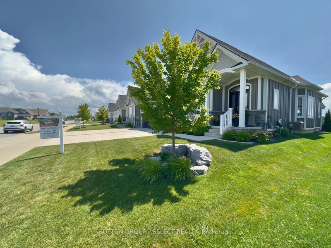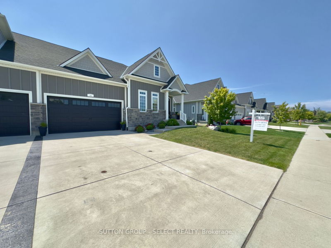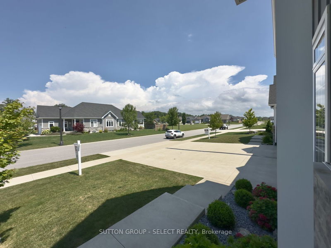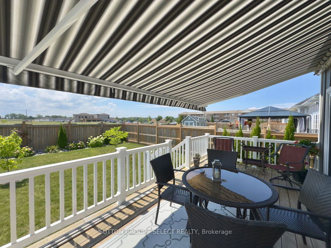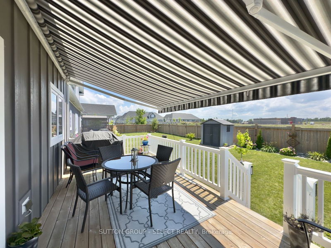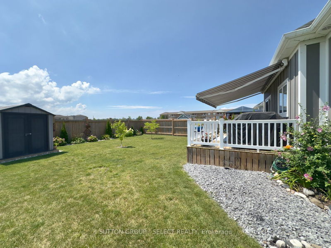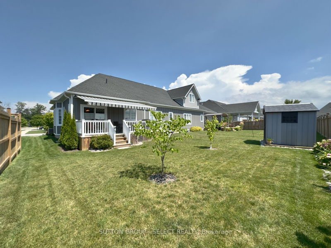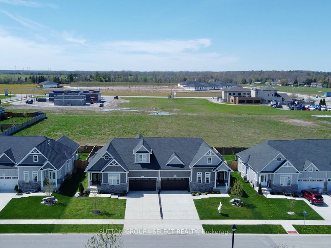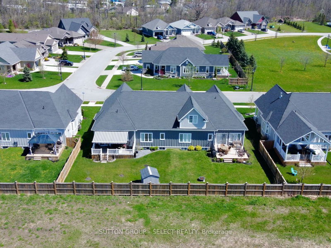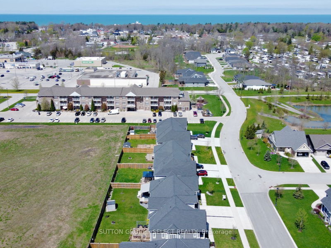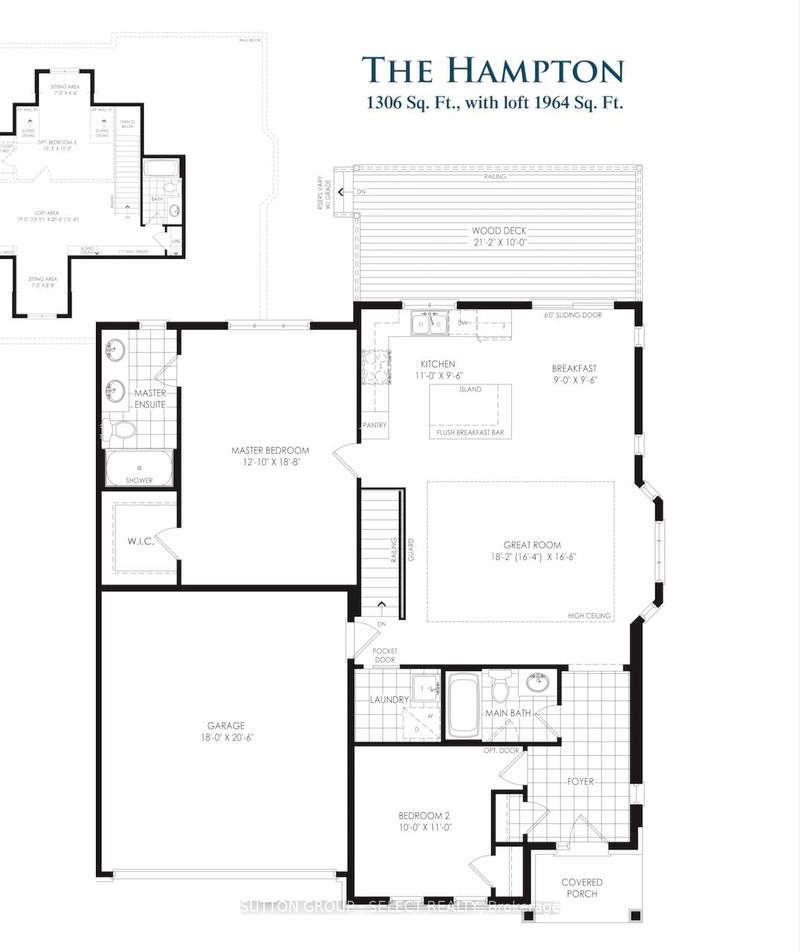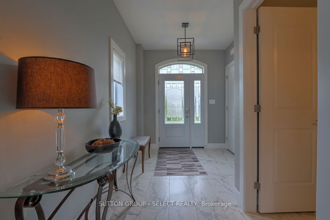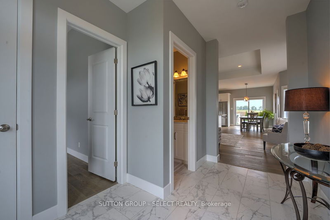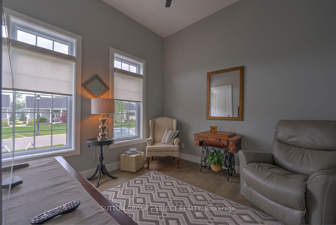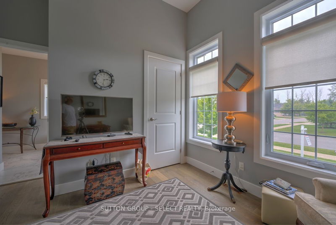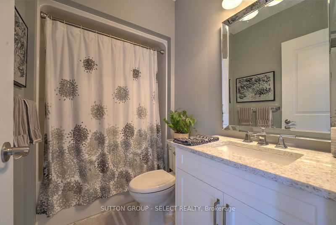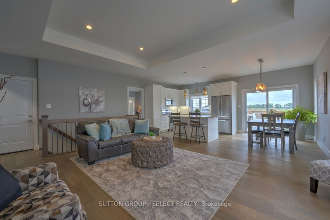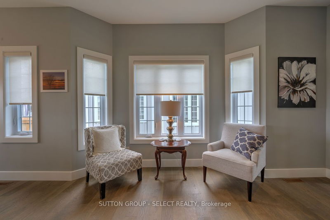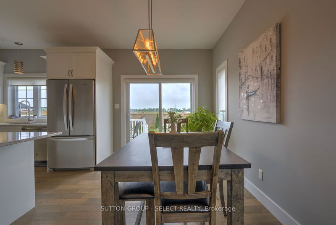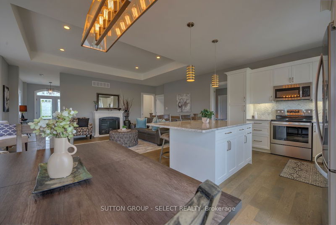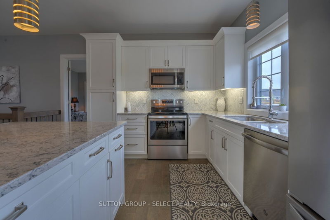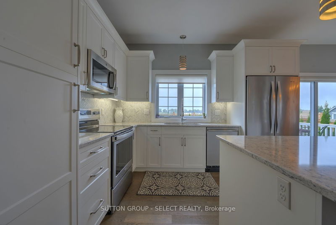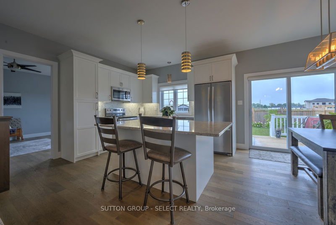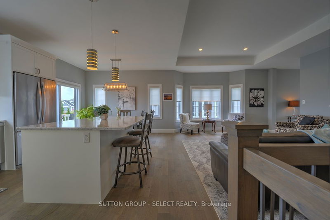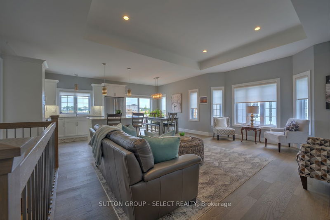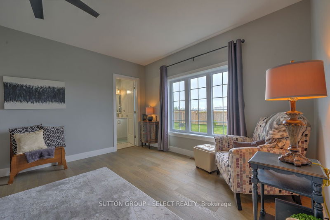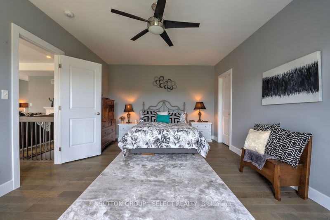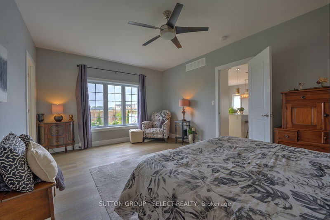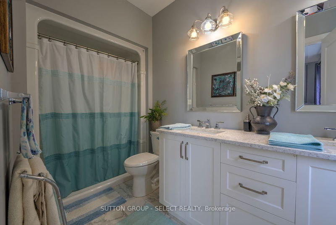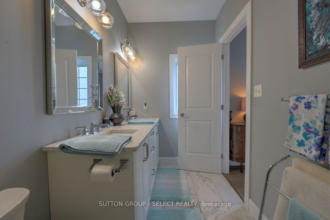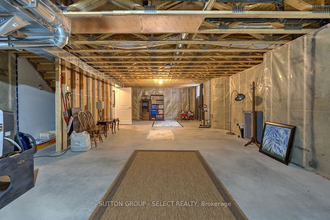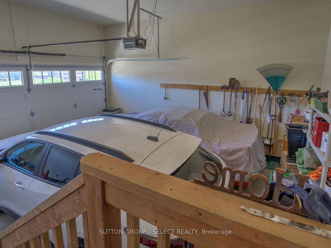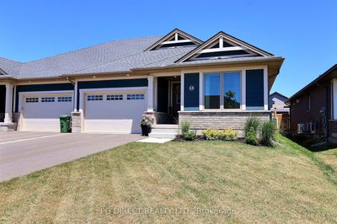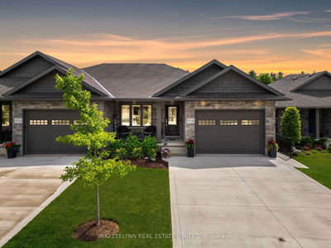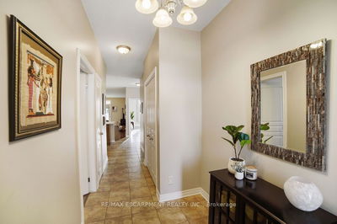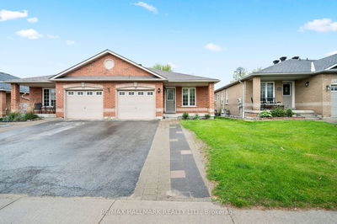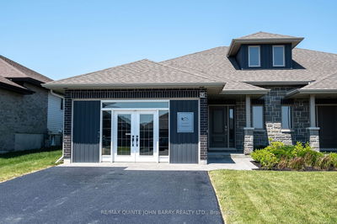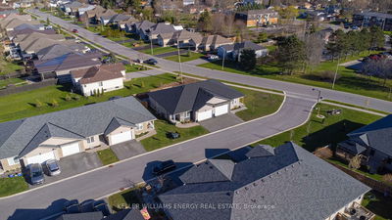No Condo Fees!! ...Plus protected by restrictive covenants for Air B&B rentals...But most importantly 12 Brooklawn is in an excellent location surrounded by fabulous neighbours that will make this stunning house your new forever home. With curb appeal that doesnt end. The Hampton design defines the convince of one floor living in a 1,306 sq.ft. package with lots of upgrades! From the 4 pc. ensuite and walk in closet in the master bedroom to the wide-open living area featuring a beautiful bay window and large centre island for entertaining. This 2-bedroom, 2 bath home features: 10 tray ceiling in the great room, 9 everywhere else, 6 appliances, main floor laundry, pre-engineered hardwood floors, rear deck with powered awning and railing, Hardie Board exterior , 2 car garage, concrete drive and walk, with window treatments throughout. Soo beautifully landscaped and maintained that youll think you walked into a brand new model home!! This house has been built by an Award winning builder ( Rice Homes ) which speaks volumes to its superior quality ( the common wall is two double sided insulated stud walls ; you wont even know you are attached!). This low maintenance home is located in the charming, newer established, quiet neighbourhood of NewPort Landing ; an incredible location close to all the amenities Grand bend is famous for. A quick walk to shopping, beach, medical , restaurants and there is a park right across the street!!!Great for the couple needing to downsize or the family wanting to get into the desirable Grand Bend market ( basement can easily be finished as it is insulated in and there is a roughed in bath). Don't miss out on this one!! Carpe Diem!! Book your showing today!!
Property Features
- Date Listed: Tuesday, July 30, 2024
- City: Lambton Shores
- Neighborhood: Grand Bend
- Major Intersection: IN NEWPORT LANDING
- Full Address: 12 BROOKLAWN Drive, Lambton Shores, N0M 1T0, Ontario, Canada
- Living Room: Main
- Kitchen: Main
- Listing Brokerage: Sutton Group - Select Realty - Disclaimer: The information contained in this listing has not been verified by Sutton Group - Select Realty and should be verified by the buyer.

