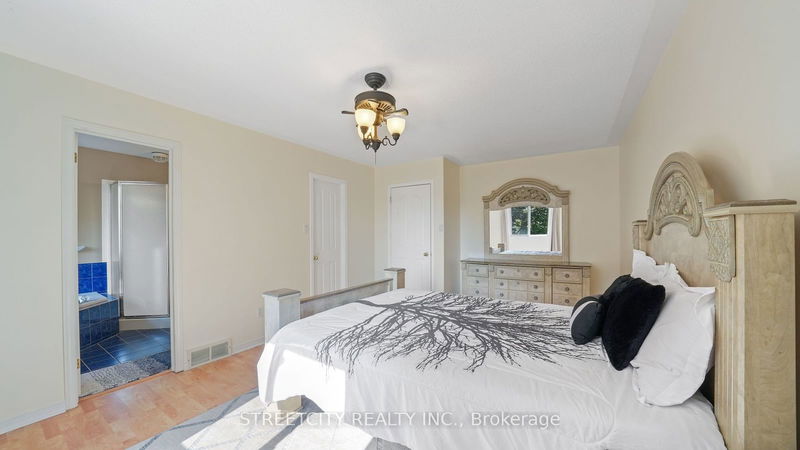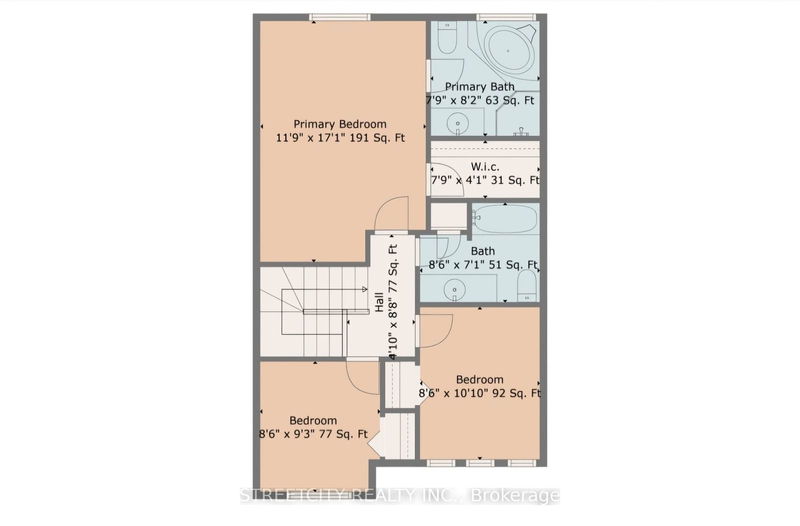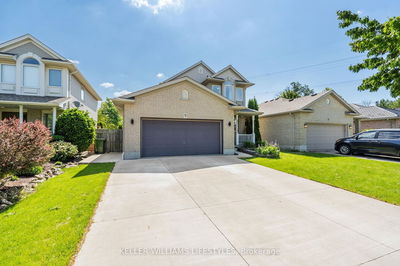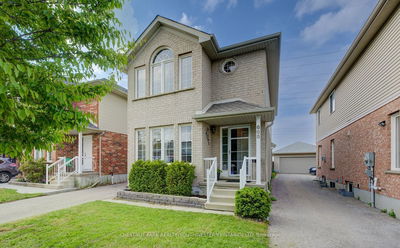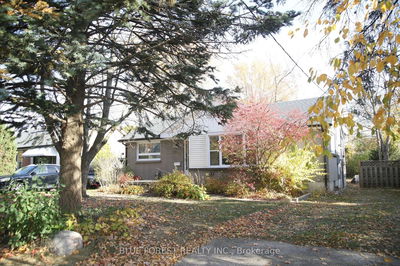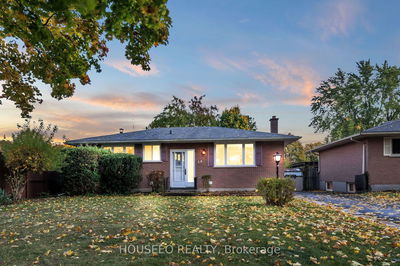Beautiful north-end family home in a pie shaped lot with great curb appeal, nestled in a quiet cul-de-sac, steps from walking trails. This quality built Covington home offers 3 bedrooms and 2.5 washrooms, an open concept eat-in kitchen with breakfast bar, large pantry and ceramic flooring overlooking the sunken family room with a gas fireplace. The large master bedroom has a walk-in closet and a luxury ensuite. The second bedroom has cathedral ceilings. The partially finished basement offers a private lower family room with potential to finish a bedroom. The kitchen and family room are open to the 16ft x 10ft covered deck. The house is in a perfect location for easy access to Western University, University Hospital, London International Airport, Fanshawe College, Masonville Square Mall, Walmart etc.
Property Features
- Date Listed: Tuesday, July 30, 2024
- City: London
- Neighborhood: East A
- Major Intersection: Turn West On Edgevalley Rd From Highbury Ave N, Left On Cobblestone St, Left On To Baycliffe Pl
- Living Room: Hardwood Floor
- Family Room: Hardwood Floor
- Kitchen: Ground
- Listing Brokerage: Streetcity Realty Inc. - Disclaimer: The information contained in this listing has not been verified by Streetcity Realty Inc. and should be verified by the buyer.


















