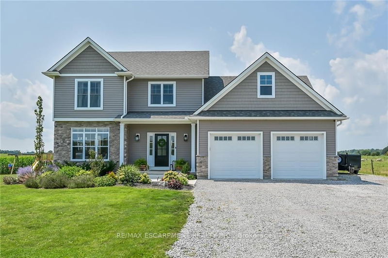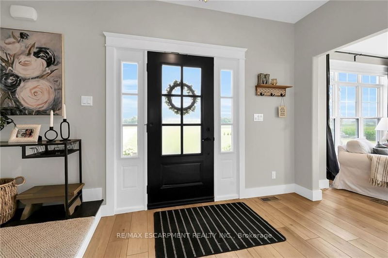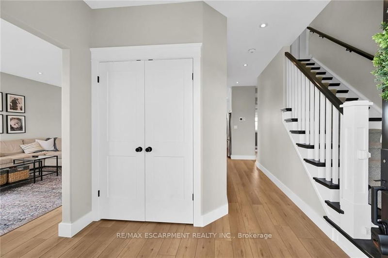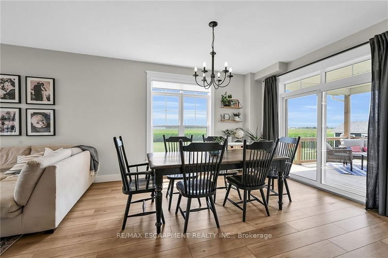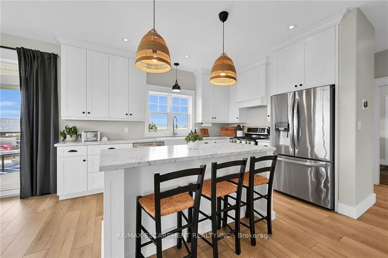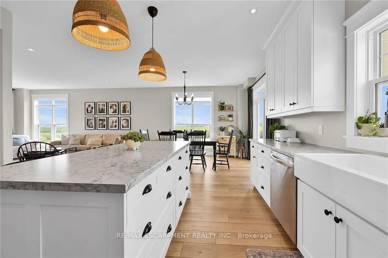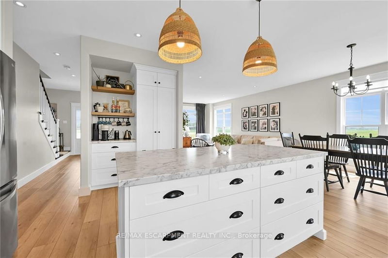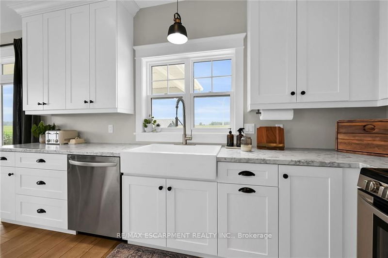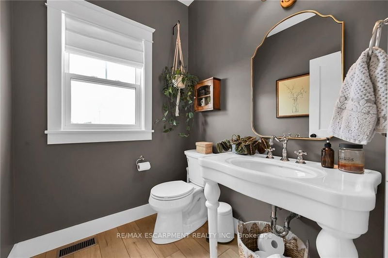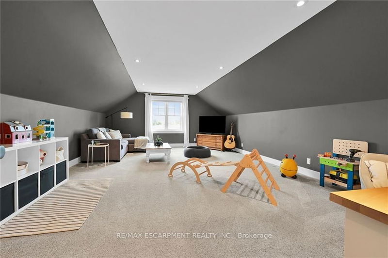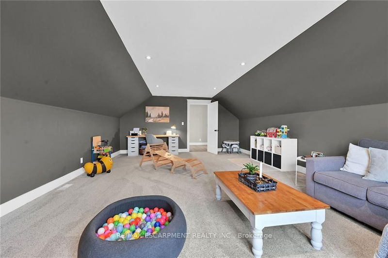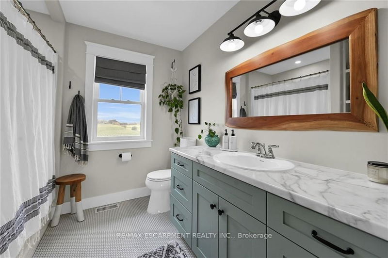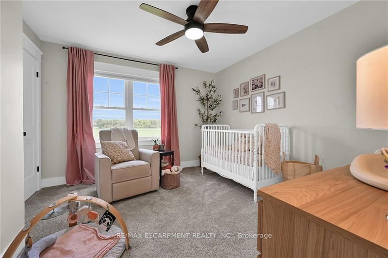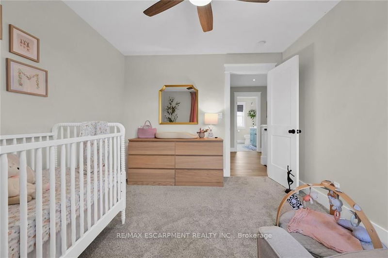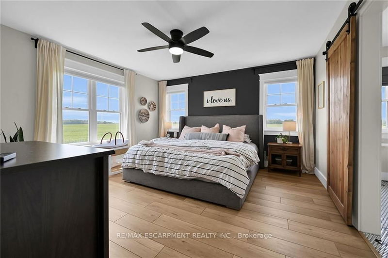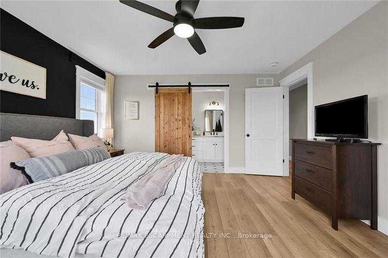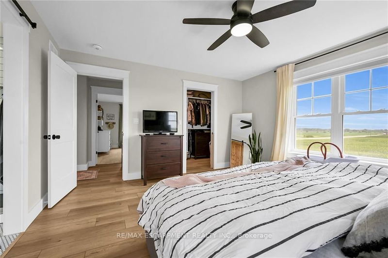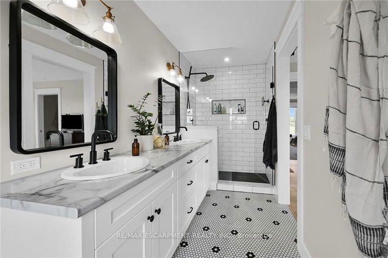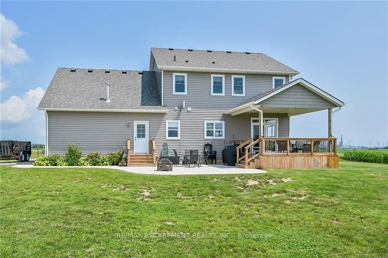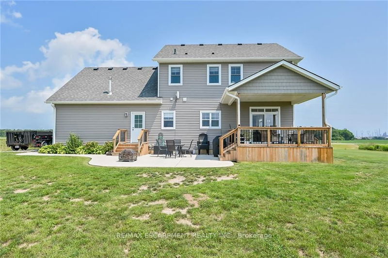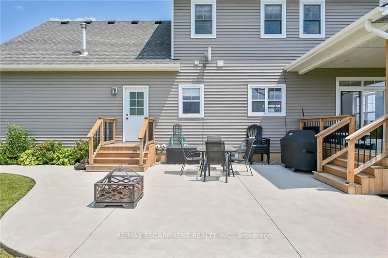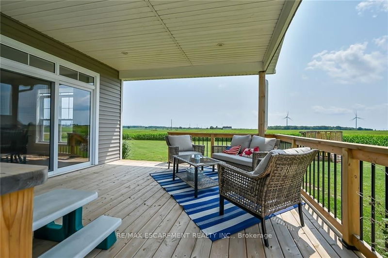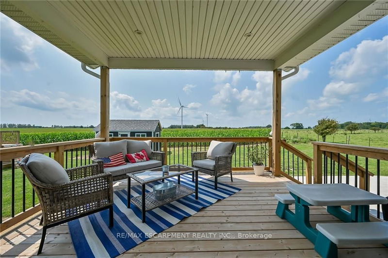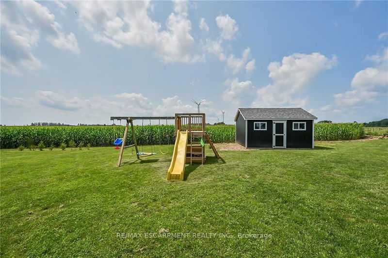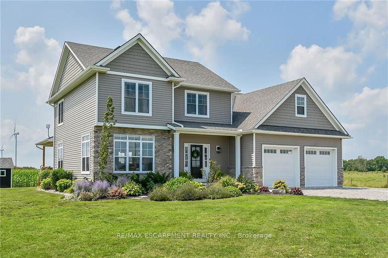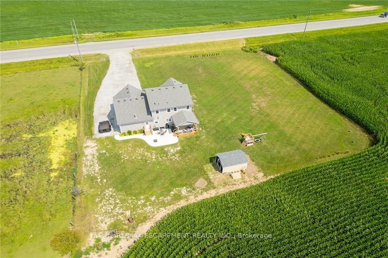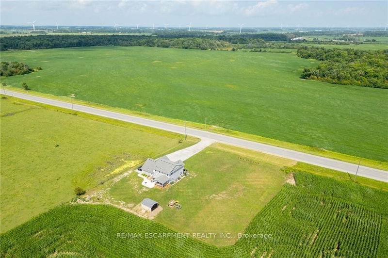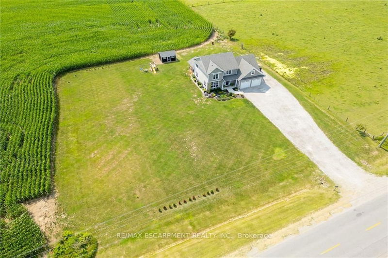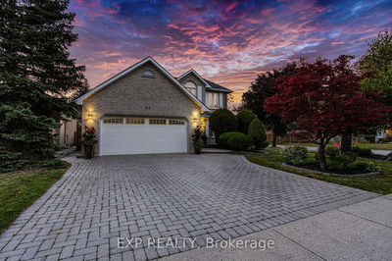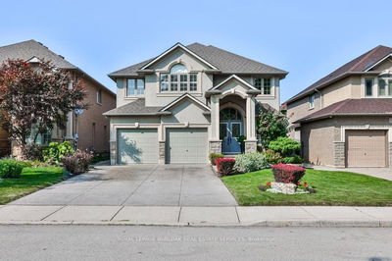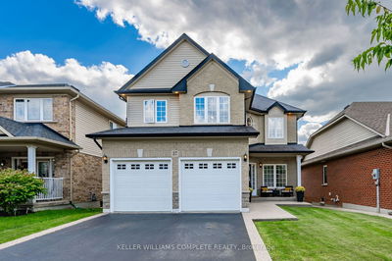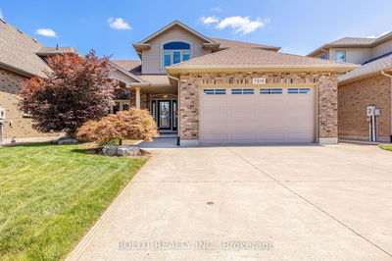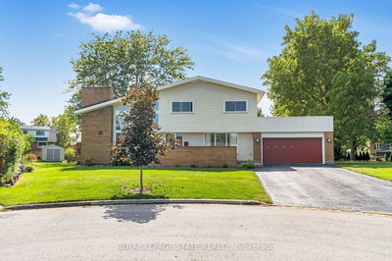Discover this exquisite custom-built two-story home on a spacious 1-acre lot, featuring 2,375 sq ft of meticulously designed living space. The open floor plan includes a welcoming living room with a custom electric fireplace. The eat-in kitchen features a large island, walk-in pantry, coffee bar, and generous storage and counter space. From the dining area, step out onto a new back deck and concrete pad, ideal for outdoor entertaining with views of the spacious backyard and rolling fields. The main floor also has a laundry room, mudroom, and an oversized garage for up to three cars. Upstairs, the primary suite offers a walk-in closet and a 4-piece bathroom. An expansive bonus room above the garage can serve multiple purposes. Two additional bedrooms and a 4-piece bathroom complete the upper level. The basement is framed and ready for a bedroom, family room, bathroom, and storage.
Property Features
- Date Listed: Thursday, August 01, 2024
- City: Haldimand
- Neighborhood: Haldimand
- Major Intersection: Concession 3 Walpole
- Family Room: Main
- Kitchen: Main
- Family Room: 2nd
- Listing Brokerage: Re/Max Escarpment Realty Inc. - Disclaimer: The information contained in this listing has not been verified by Re/Max Escarpment Realty Inc. and should be verified by the buyer.

