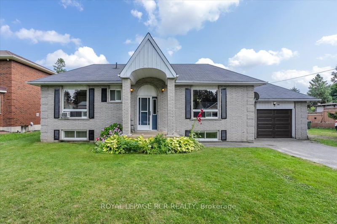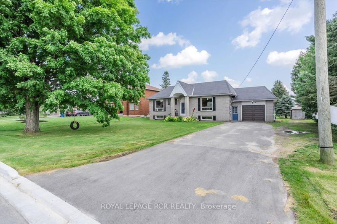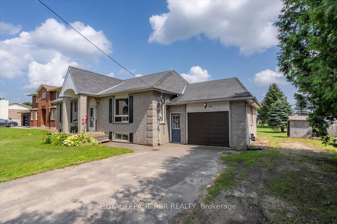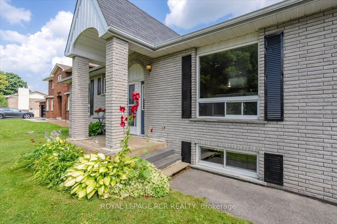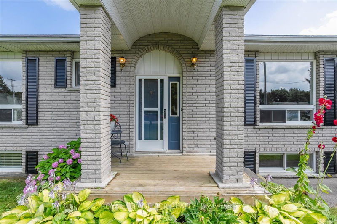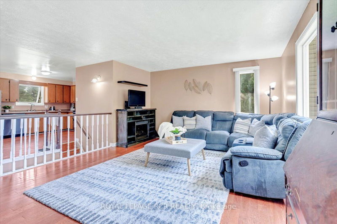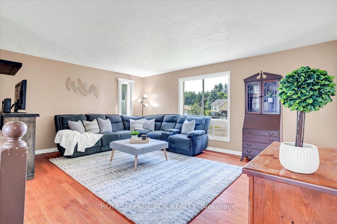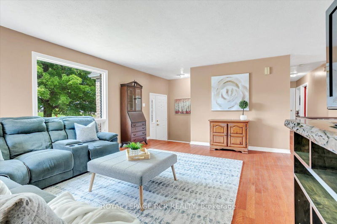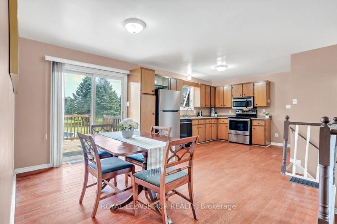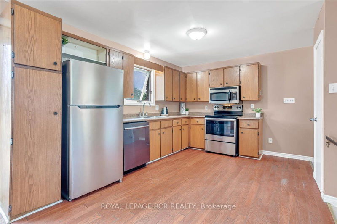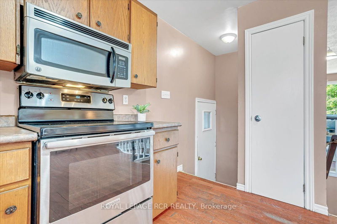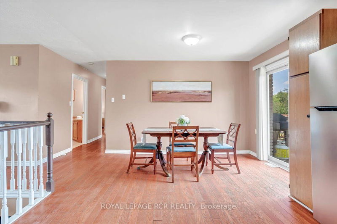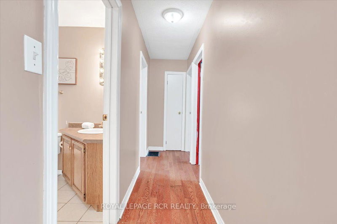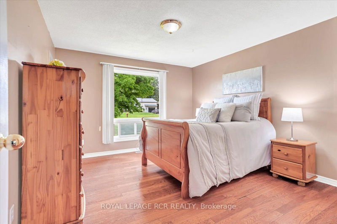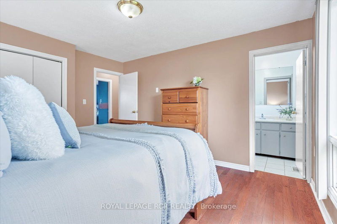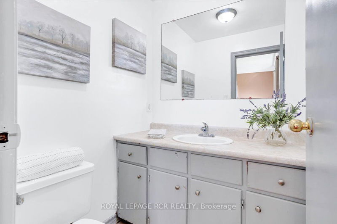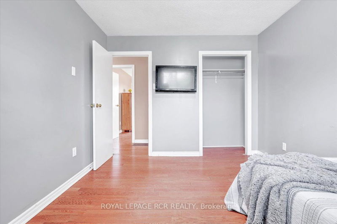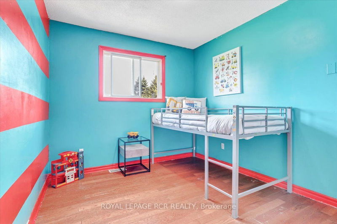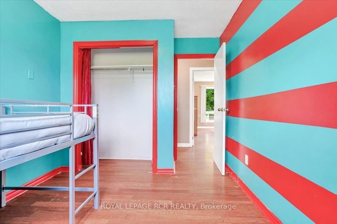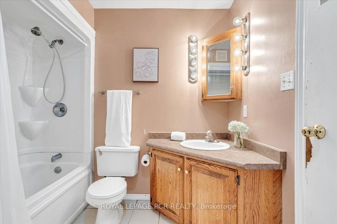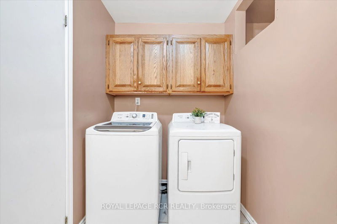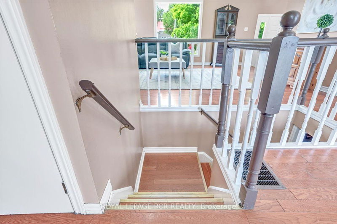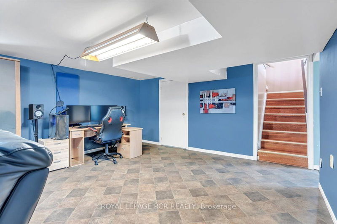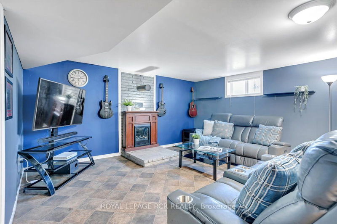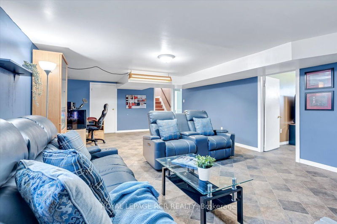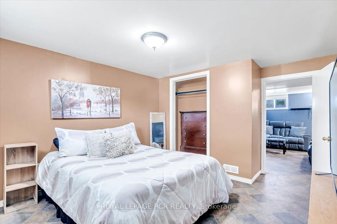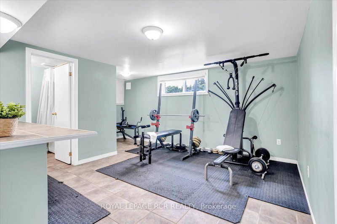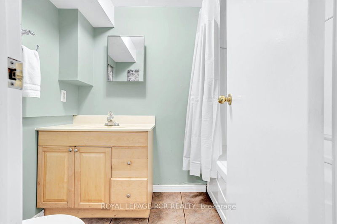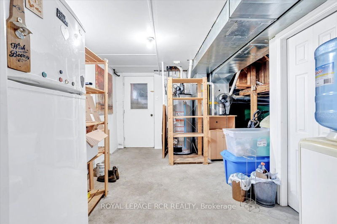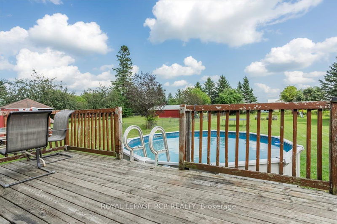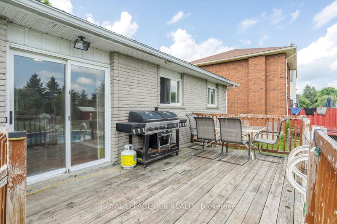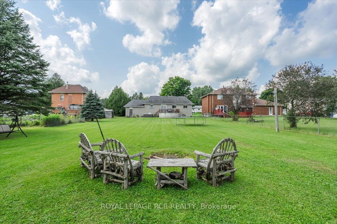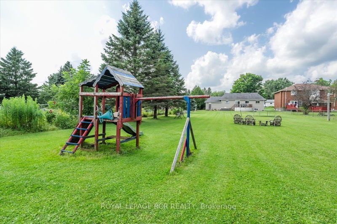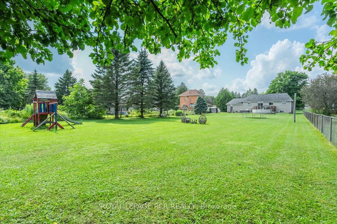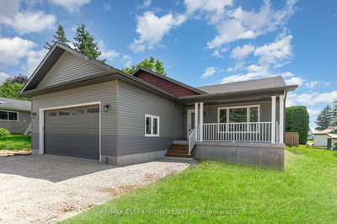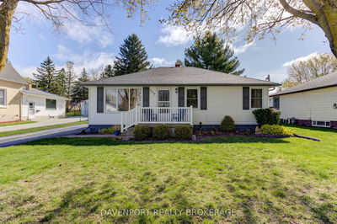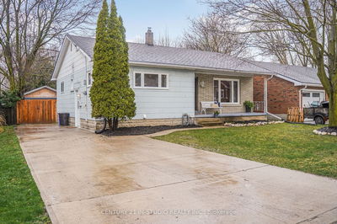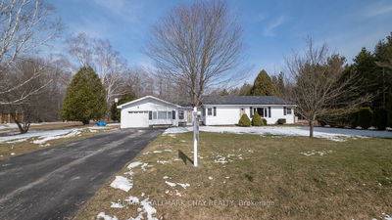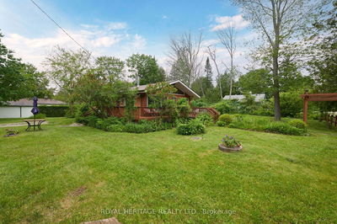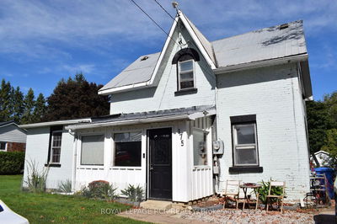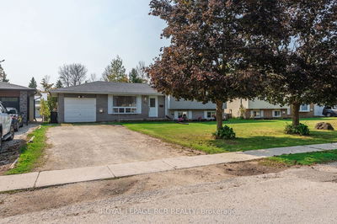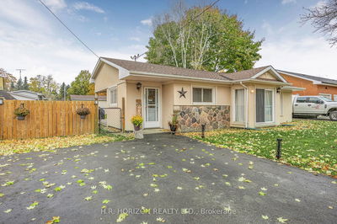Welcome to 360 Victoria St W! Nestled on a large lot in the rural community of Dundalk is this 3+1 bedrooms, 3 bathroom bungalow with attached single car garage. The open-concept main level is perfect for entertaining, featuring a spacious living room at the front of the home with a large picture window overlooking the front yard. The eat-in kitchen, located at the back of the home, provides access to the garage and a walk-out to the back deck, which overlooks a huge backyard complete with an above-ground pool and hot tub. Down the hall are 3 generous sized bedrooms including a primary bedroom with a convenient 2 piece ensuite. A 4 piece bathroom complete with laundry finishes off the main level. The finished lower level offers additional living space with a rec room, 4 piece bathroom and 1 bedroom plus an extra room that could be used as a guest room. With a separate entrance, this area offers an excellent opportunity to explore its untapped potential. Enjoy spending hot summer days taking a dip in the above-ground pool or in the evening, relax with a soothing soak in the hot tub. The partially fenced yard is the perfect space for children and pets to run and play.
Property Features
- Date Listed: Thursday, August 01, 2024
- Virtual Tour: View Virtual Tour for 360 Victoria Street W
- City: Southgate
- Neighborhood: Dundalk
- Full Address: 360 Victoria Street W, Southgate, N0C 1B0, Ontario, Canada
- Kitchen: Hardwood Floor, W/O To Deck, Access To Garage
- Living Room: Hardwood Floor, Open Concept, Window
- Listing Brokerage: Royal Lepage Rcr Realty - Disclaimer: The information contained in this listing has not been verified by Royal Lepage Rcr Realty and should be verified by the buyer.

