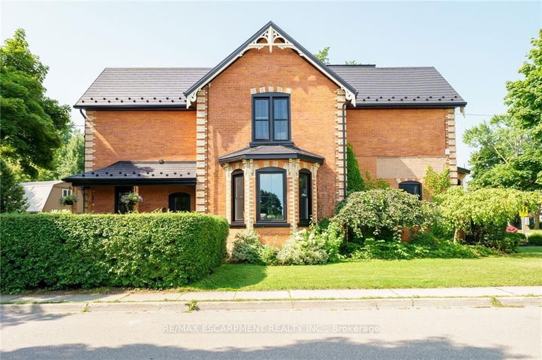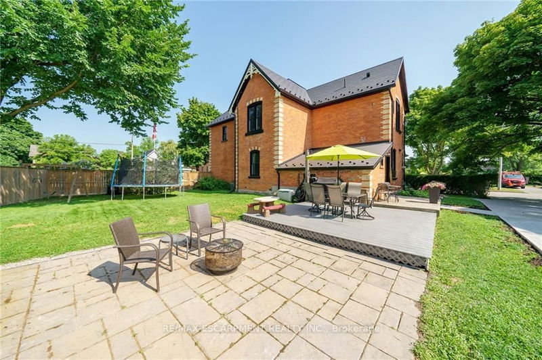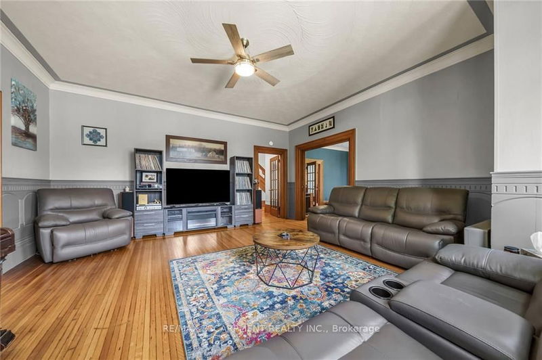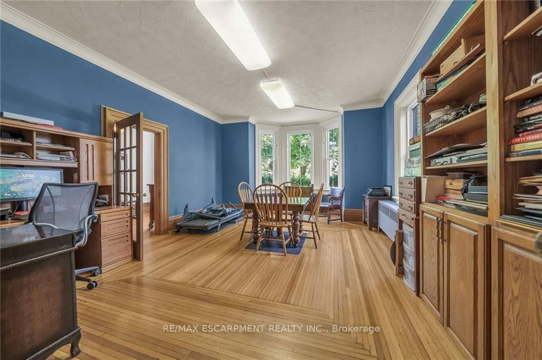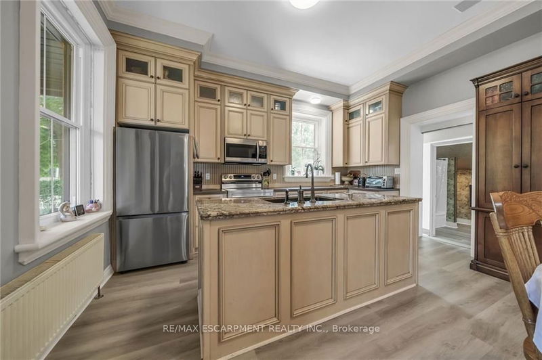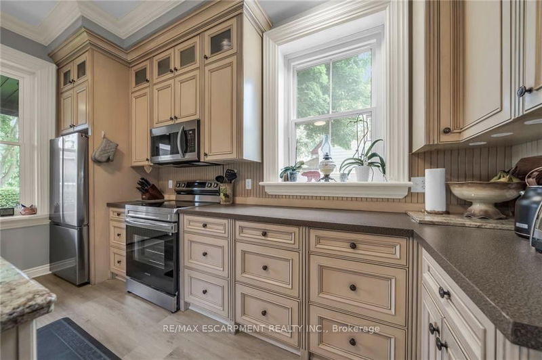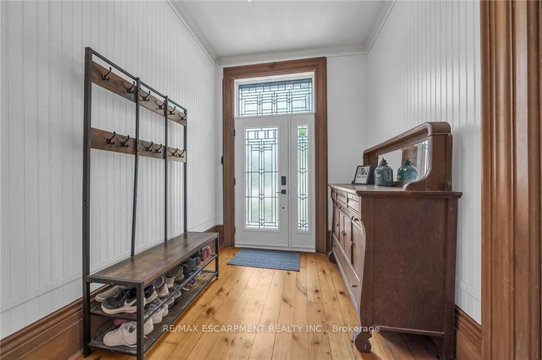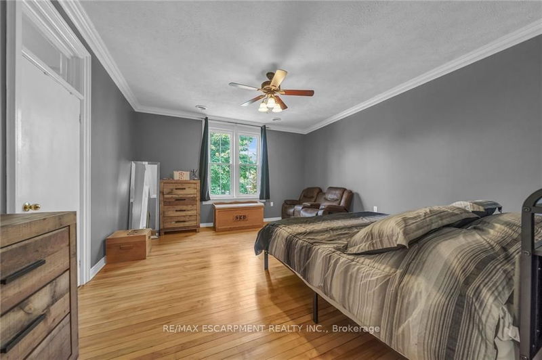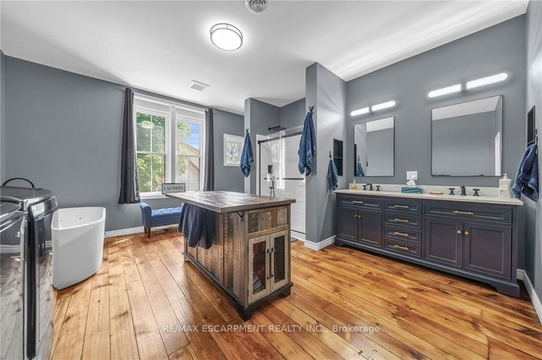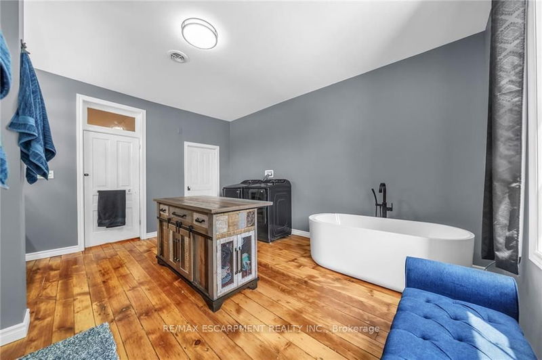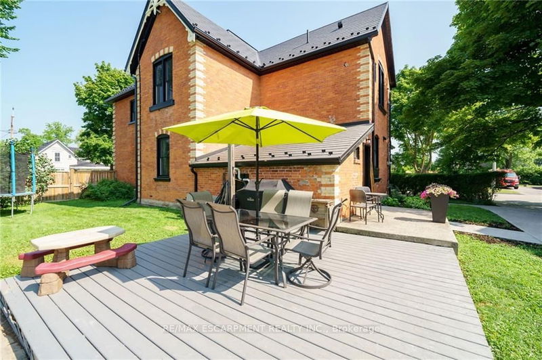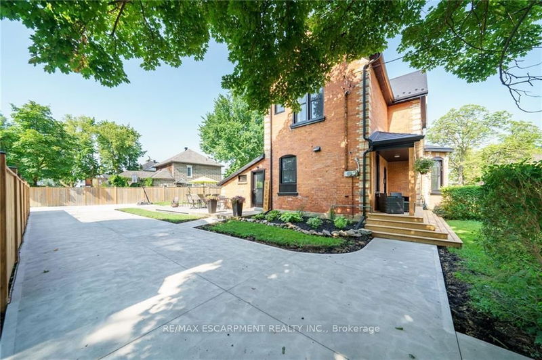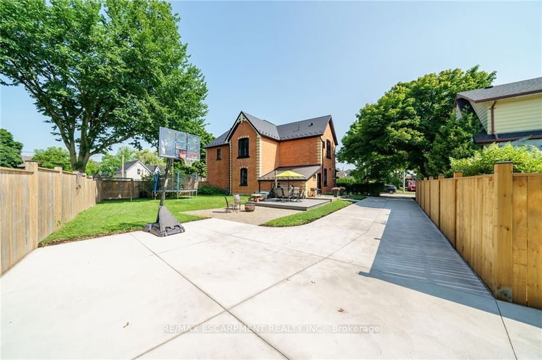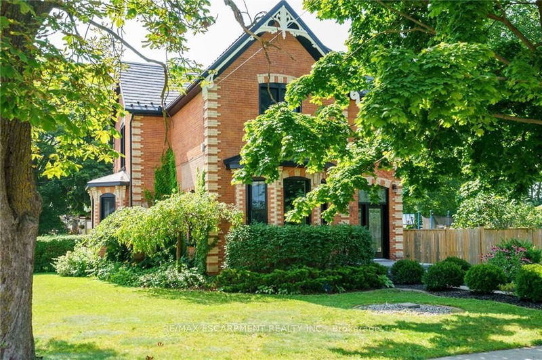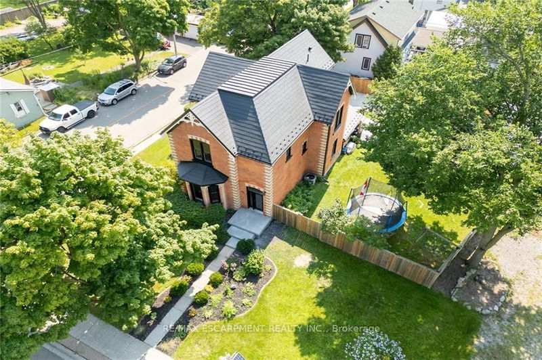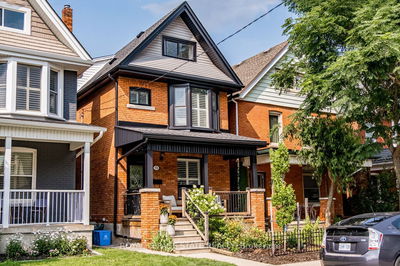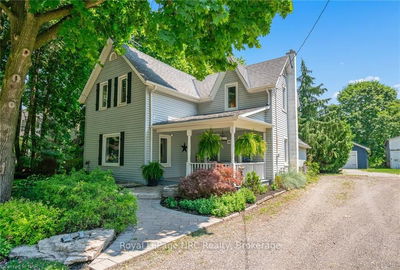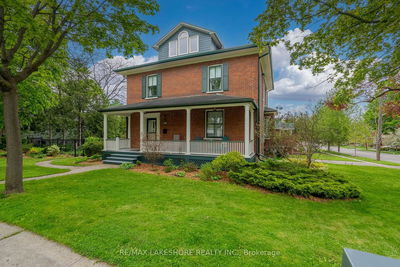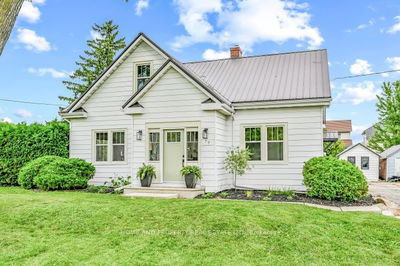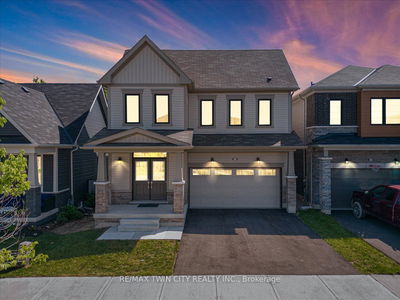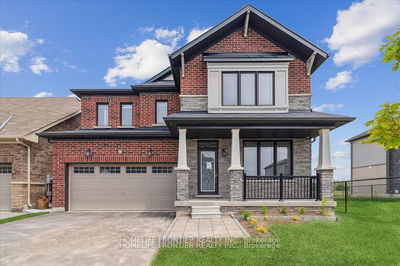Exquisitely updated 4 bed, 2 bath Hagersville Century Home on oversized lot with sought after 20 x 30 heated garage with finished loft area above. Ideal for home based business with commercial zoning component. Stately curb appeal with all brick exterior & complimenting corner brick accents, new concrete driveway & walkways, new fence, front & side porches, backyard Oasis complete with oversized deck & firepit area. The flowing interior offers 3024 sq ft of distinguished living space highlighted by custom eat in kitchen with granite counters, gorgeous refinished hardwood flooring throughout, period specific trim, staircase, & original accents, living rm, dining rm, desired MF bedroom, & 4pc bath. The 2nd level includes 3 spacious bedrooms w/ large primary suite with WI closet, & 5 pc bathroom featuring WI shower, jetted soaker tub, & UL laundry. The finished 3rd level includes large family room area. Interior updates include flooring, updated high eff furnace, A/C, & on demand boiler.
Property Features
- Date Listed: Thursday, August 01, 2024
- City: Haldimand
- Neighborhood: Haldimand
- Major Intersection: Park Place
- Family Room: 3rd
- Kitchen: Eat-In Kitchen
- Family Room: Main
- Listing Brokerage: Re/Max Escarpment Realty Inc. - Disclaimer: The information contained in this listing has not been verified by Re/Max Escarpment Realty Inc. and should be verified by the buyer.




