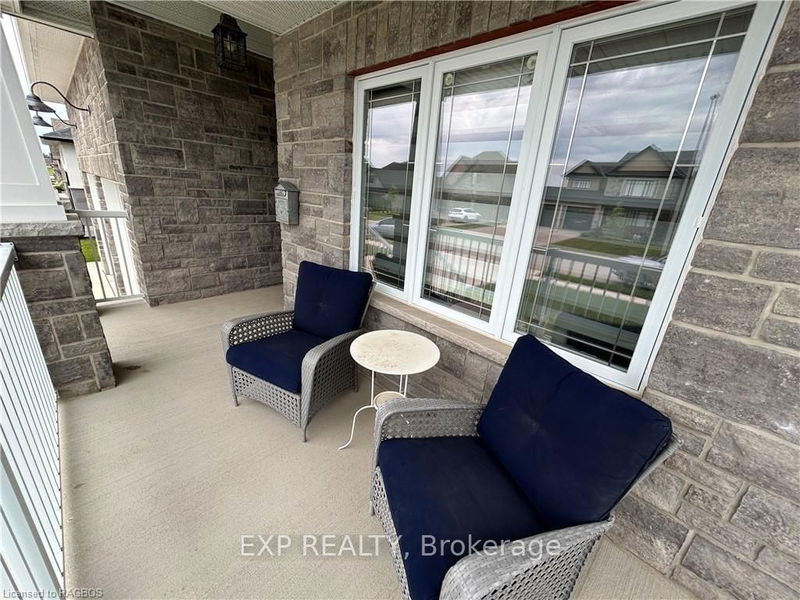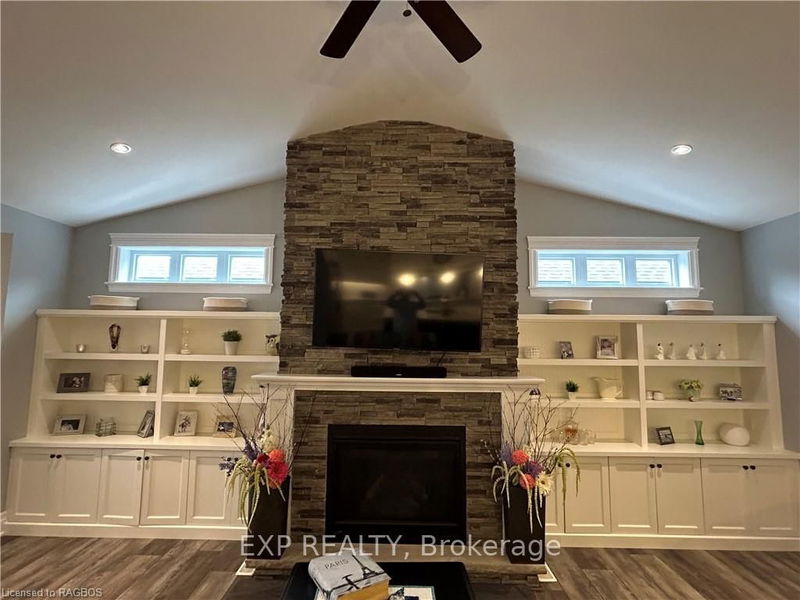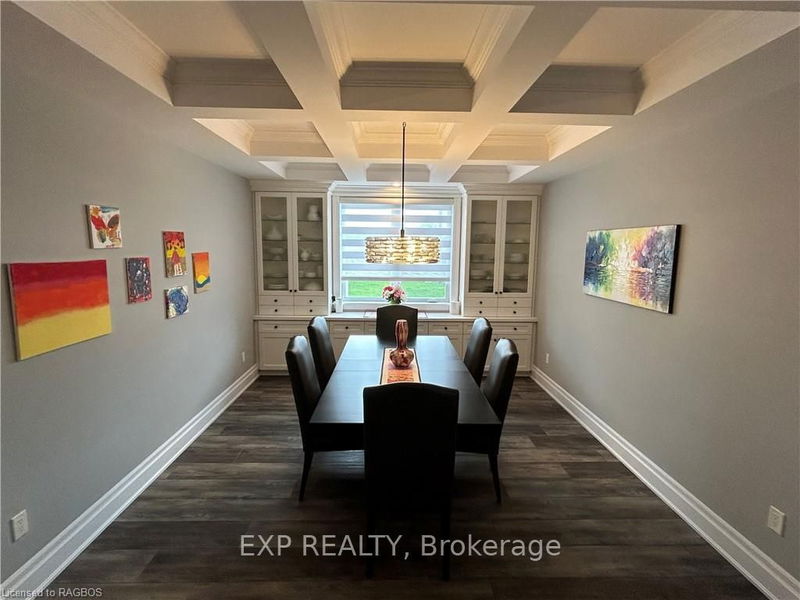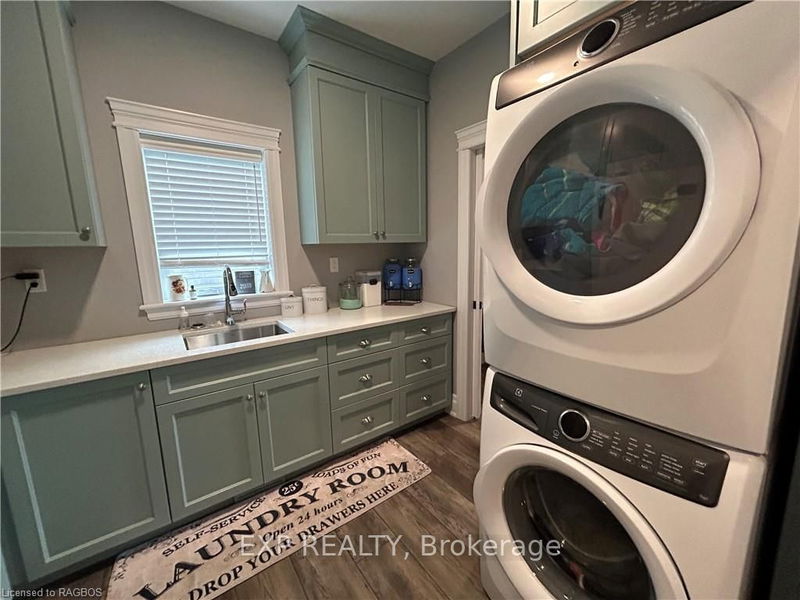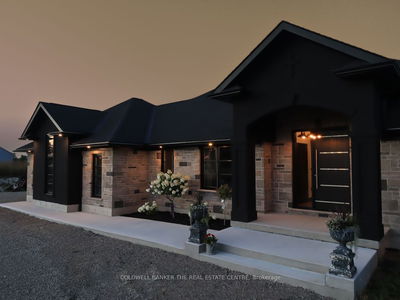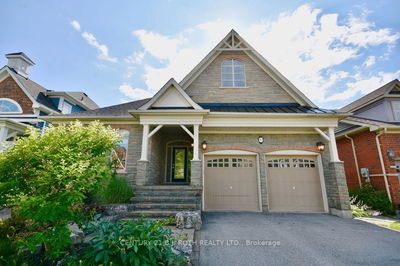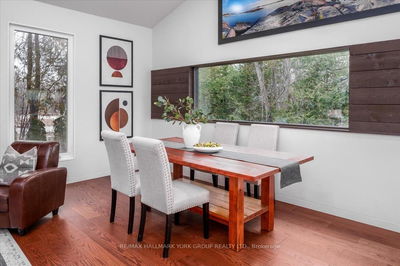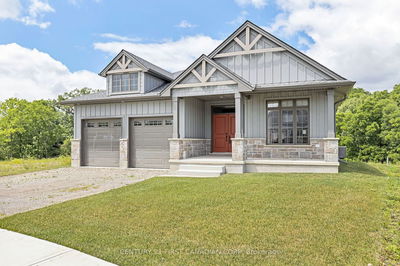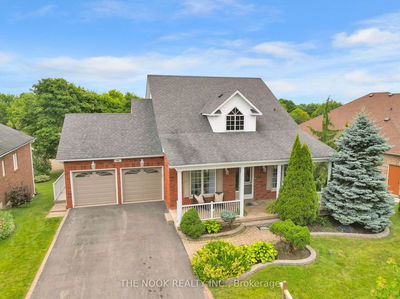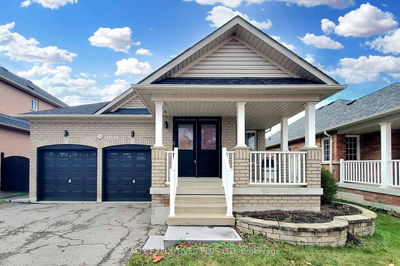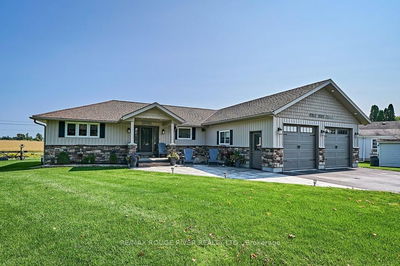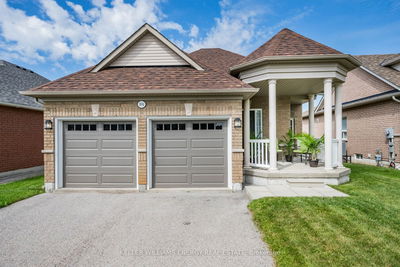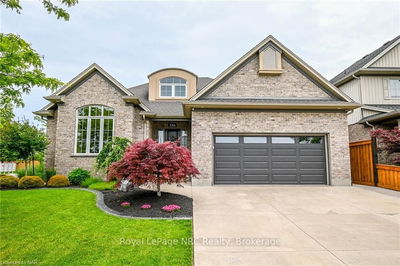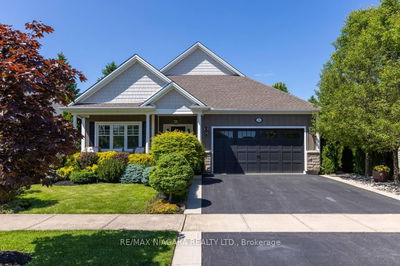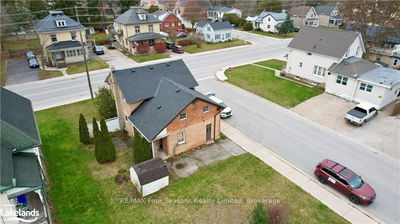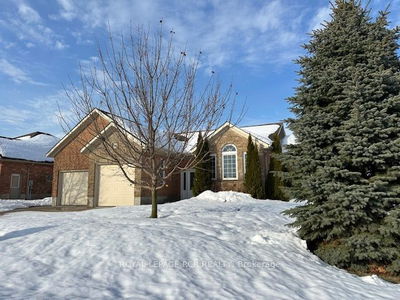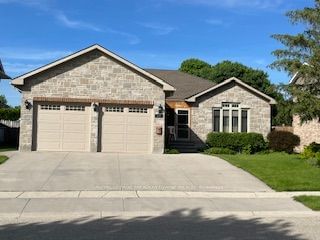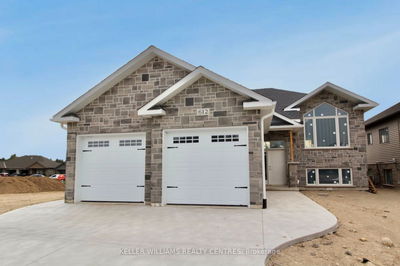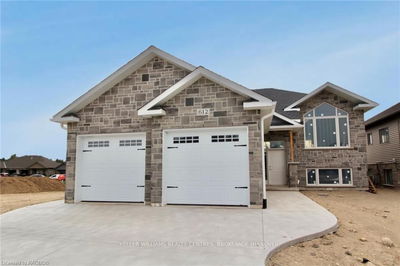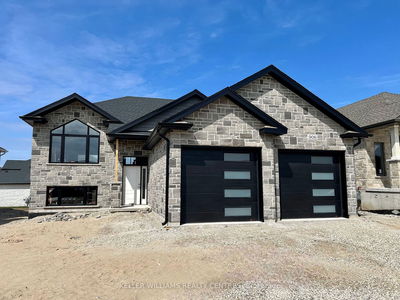WOW! This 5 year old custom built bungalow offers almost 4000 sq ft of finished living space, offering 5 bedrooms and 3 full baths - including a great master bedroom with walkthrough closet and ensuite. The main level features open concept living, with the dream kitchen, the fantastic great room and the dining room with coffered ceiling all flowing together in a bright and inviting space. A second bedroom, full bath, and just about the nicest laundry room you will ever see, round out the main level - which also offers a walkout to the large covered deck, hot tub, and fully fenced & private yard. On the lower level you will find 3 more bedrooms (one is currently used as the home gym), another full bath, and spectacular rec room space with wet bar. The attention to detail, including the amazing built-ins throughout, the smart use of space, the extra wide hallways and doors, the concrete double drive & garage, the irrigation system, and much more, warrant a view
Property Features
- Date Listed: Wednesday, July 03, 2024
- City: Hanover
- Neighborhood: Hanover
- Major Intersection: 18th Avenue A
- Full Address: 145 17th Avenue A, Hanover, N4N 3R1, Ontario, Canada
- Kitchen: Main
- Living Room: Main
- Listing Brokerage: Exp Realty - Disclaimer: The information contained in this listing has not been verified by Exp Realty and should be verified by the buyer.


