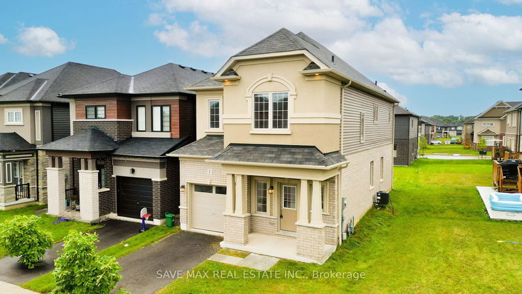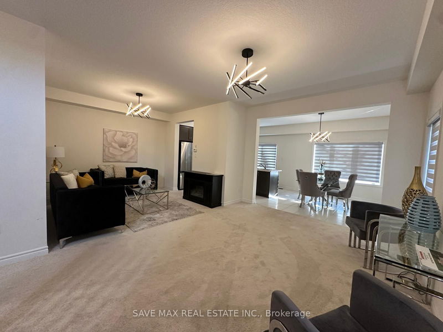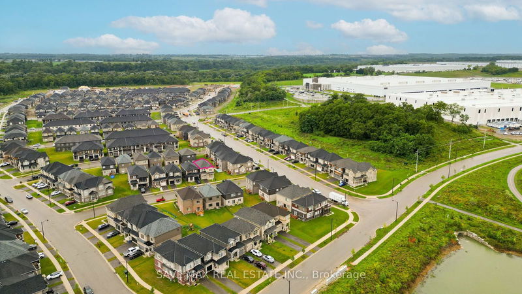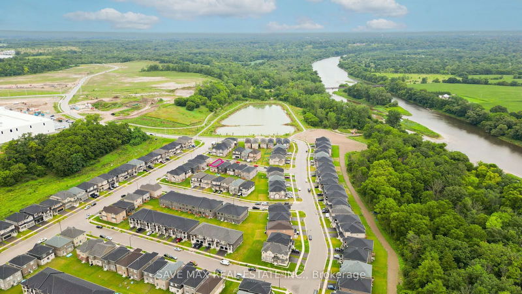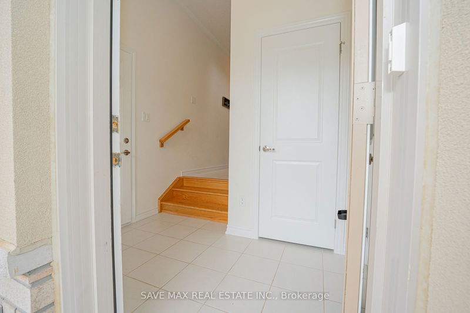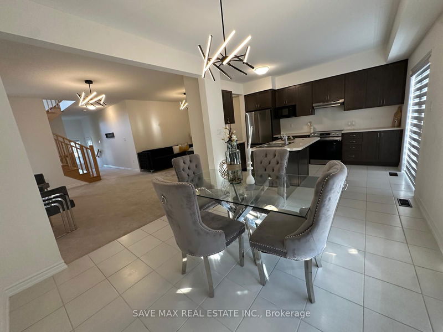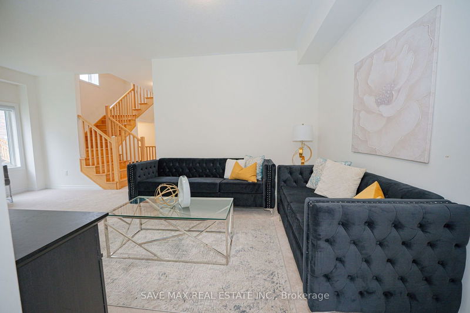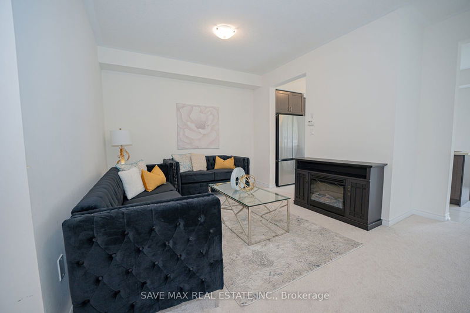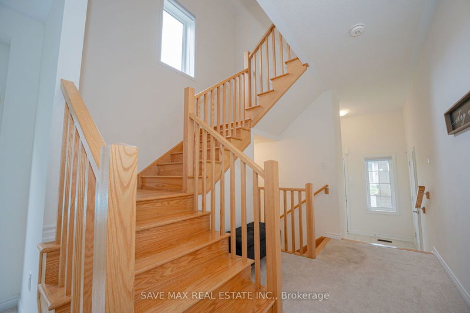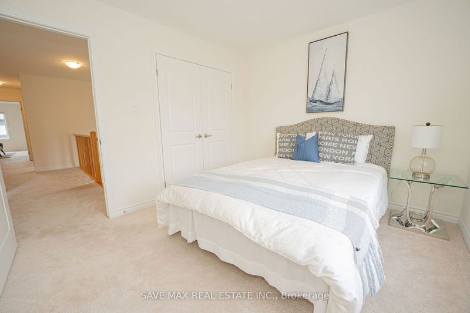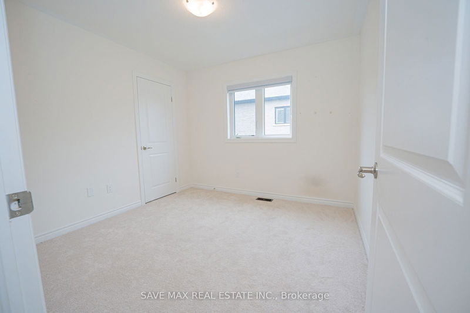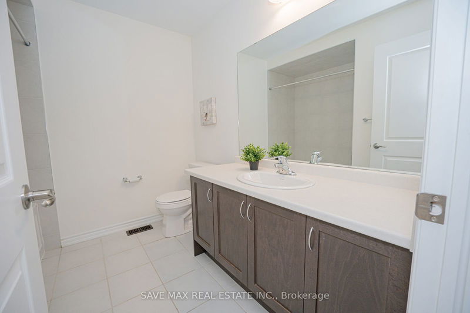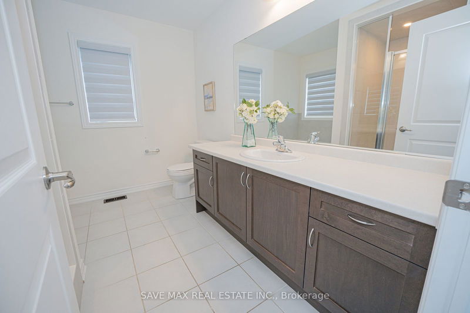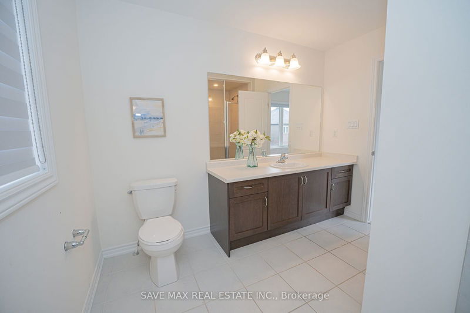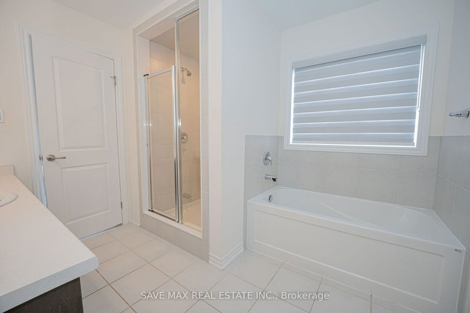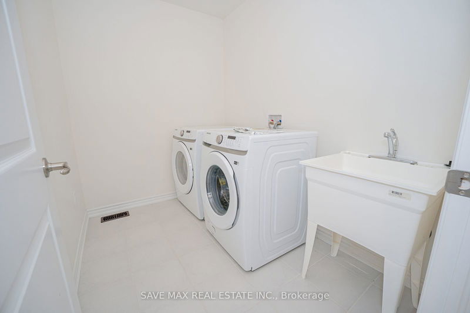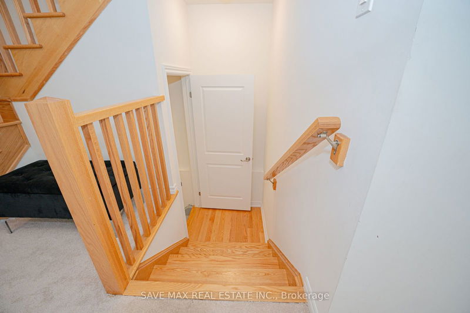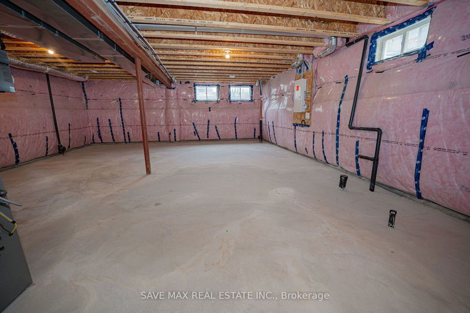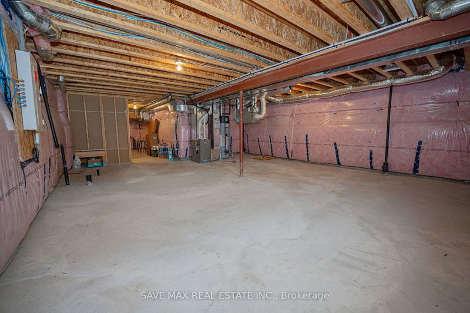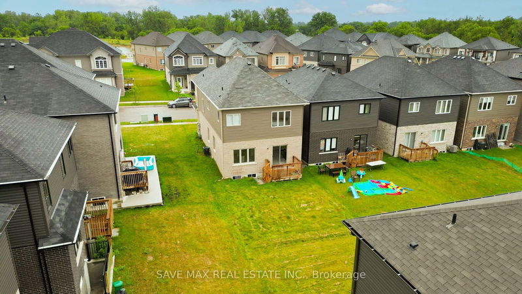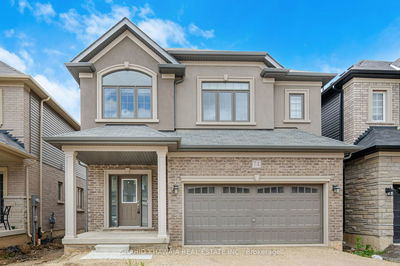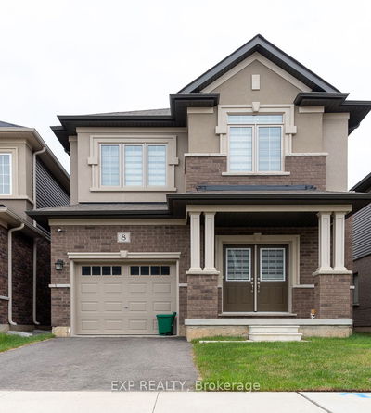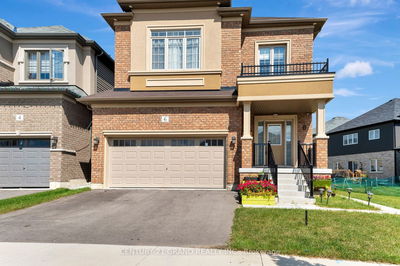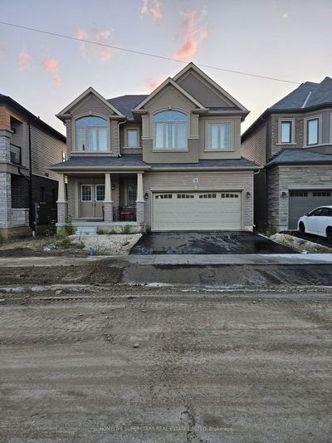Welcome to an exceptional detached family home in one of Brantford's prime locations! Nestled near the picturesque Grand River, this stunning 4-bedroom residence is situated in the highly sought-after 'Natures Grand' community. Expertly crafted by the award-winning Liv Communities, the Azure-4 Model, Elevation A, offers unmatched quality and convenience. Just under 1km from Highway 403, Downtown Brantford, the General Hospital, Wilfrid Laurier University Brantford Campus, YMCA, a golf course, schools, trails, parks, and much more, this home is perfectly located for your family's needs. The main level features soaring 9 ft ceilings, and a gourmet kitchen complete with an island, making it the heart of the home. For added convenience, a second-floor laundry room is included, and Zebra Blinds are installed throughout. Significant investments have been made in upgrades, including elegant oak stairs, double-depth fridge cabinets, a 3-piece washroom rough-in (drains only) in the basement, and an upgraded 36"x24" basement window. This home comes with stainless steel appliances: fridge, stove, dishwasher, range hood, as well as a washer and dryer.Don't miss out on this extraordinary home, where comfort meets luxury in a prime Brantford location!
Property Features
- Date Listed: Friday, August 02, 2024
- Virtual Tour: View Virtual Tour for 1 Tarrison Street
- City: Brantford
- Full Address: 1 Tarrison Street, Brantford, N3V 0B1, Ontario, Canada
- Family Room: Large Window, Broadloom, Combined W/Dining
- Listing Brokerage: Save Max Real Estate Inc. - Disclaimer: The information contained in this listing has not been verified by Save Max Real Estate Inc. and should be verified by the buyer.

