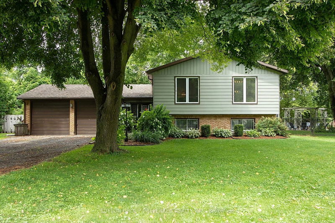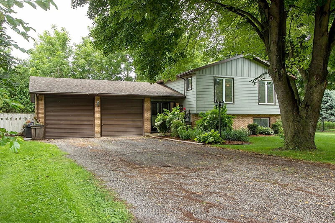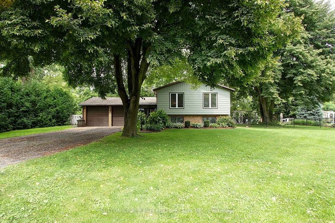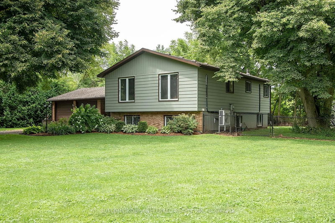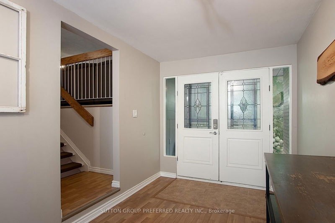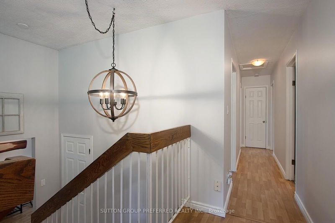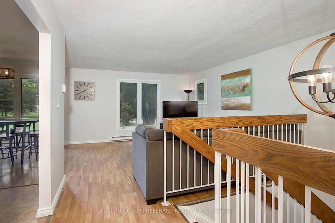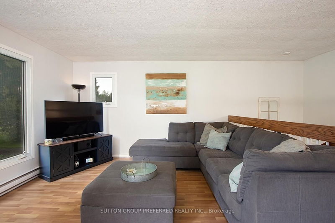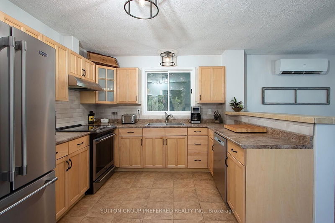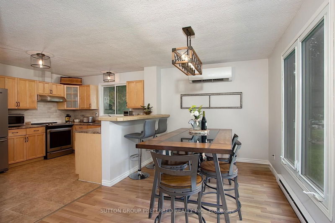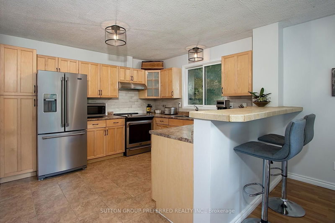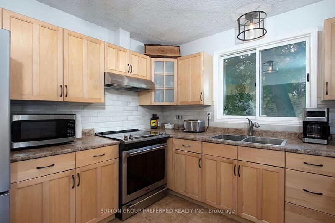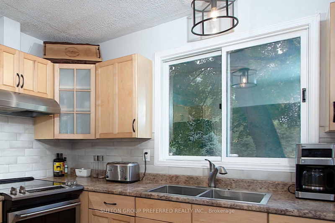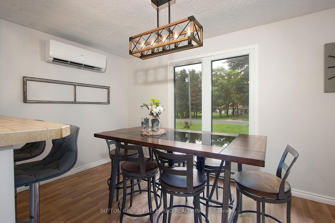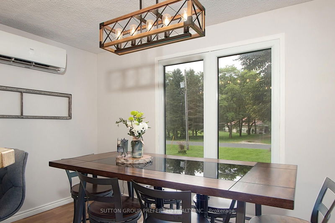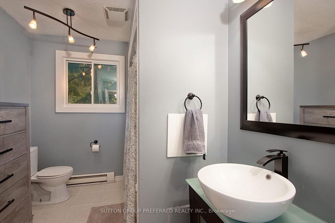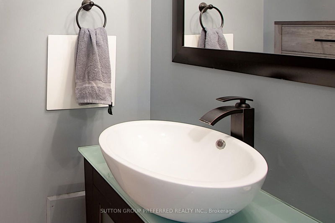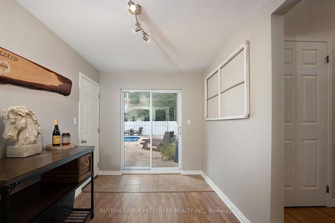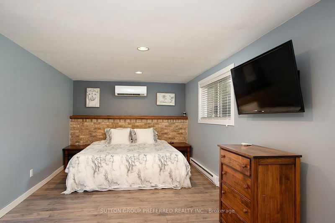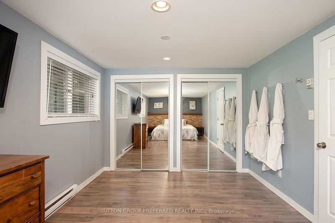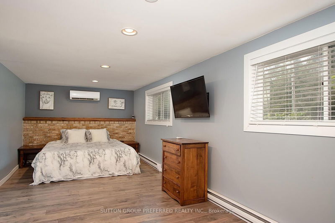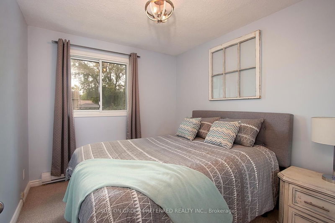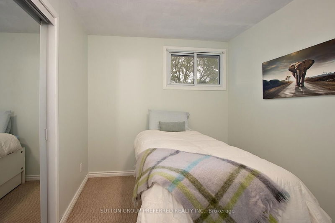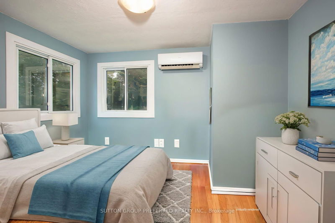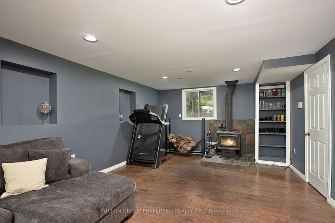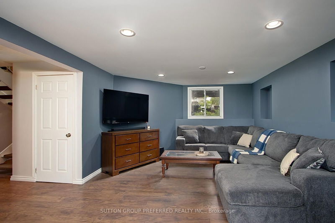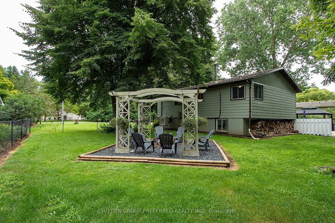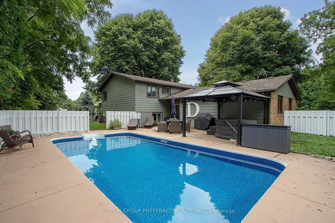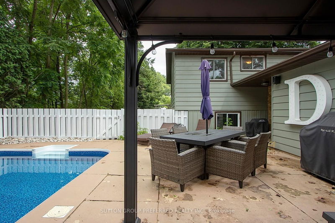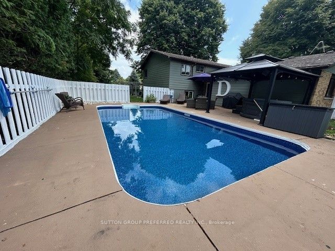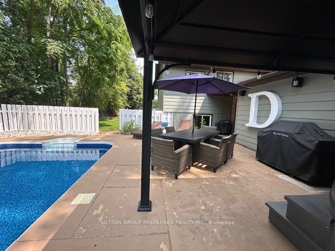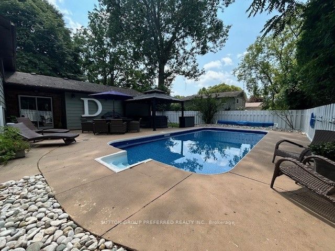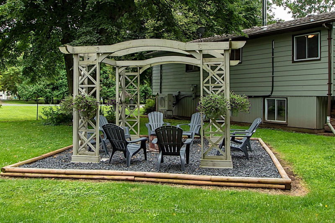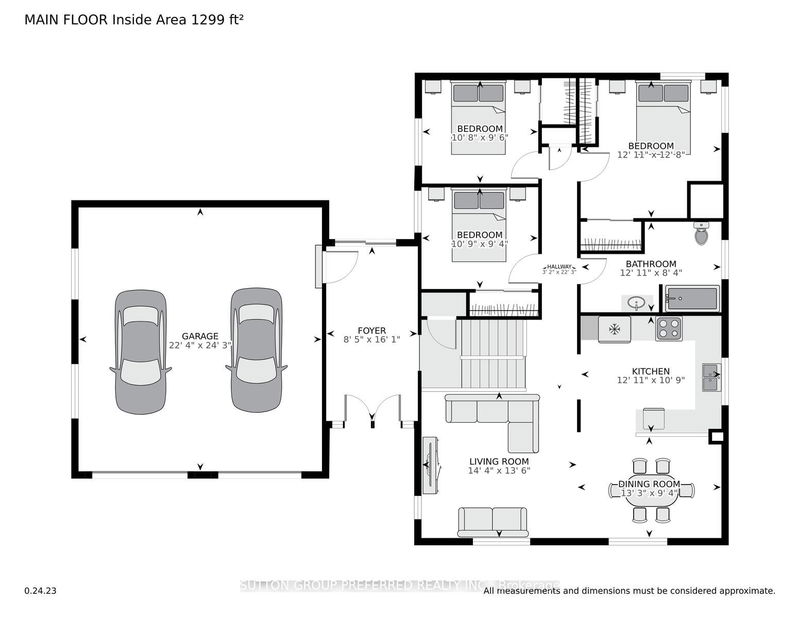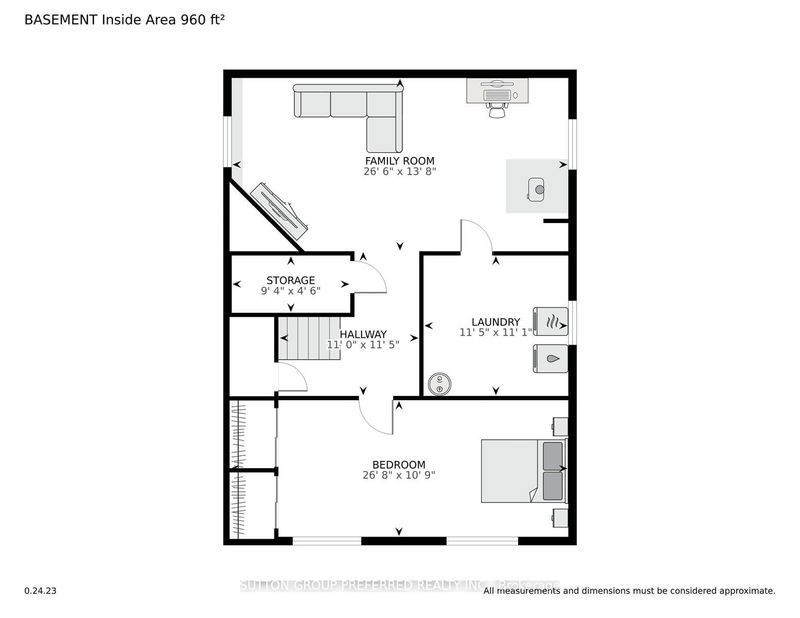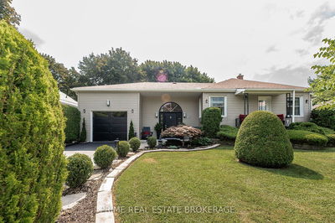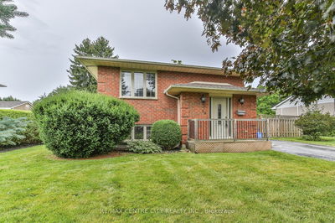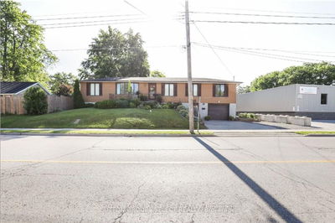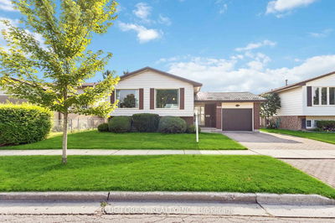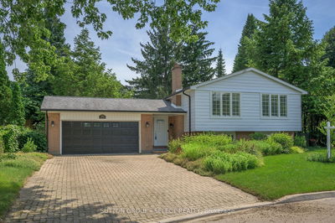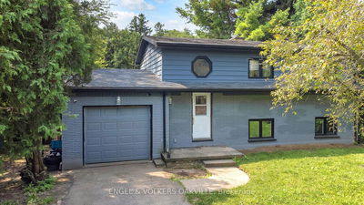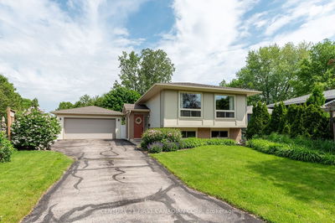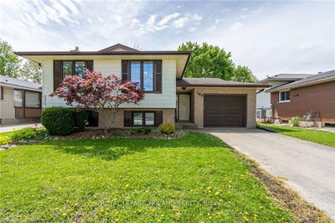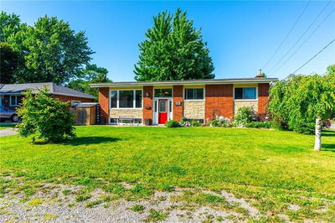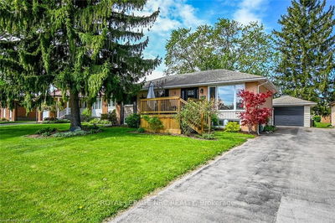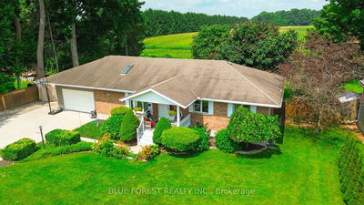If you are looking for privacy, great neighbours & community at an affordable price, this one checks all the boxes!!! Our nicely updated 3+1 bedroom raised ranch with 2 car attached garage + breezeway, is situated on .35 acres backing onto farmland. Located on the outskirts of West Lorne, minutes to 401, close to Port Glasgow, beach & marina. Other desired locations approx. 30 minutes to London, St. Thomas, 20 minutes to new Amazon plant. There's room for the whole family, with ample parking, back yard oasis featuring updated landscaping, in ground pool with new pool liner, solar blanket, and custom safety winter cover 2021. Spend time with your family, swim, play horseshoes, and enjoy evenings by the fire pit. If you are a dog lover, the property is wired for invisible fencing. Our interior features include open concept kitchen, breakfast bar, stainless appliances & backsplash (2021). Main floor lighting fixtures replaced (2021). Very efficient ductless heat/cooling pump system by Haier (GE) installed (May 2021) with 7-year warranty remaining, HWT owned, 200-amp service. Our lower-level features large 4th bedroom, cozy recreation room with wood burning stove keeps the heating bills low and utility room with stainless washer/dryer (2021). 4 windows are on order & will be replaced prior to closing at Sellers expense in lower level. Septic emptied (2021). Natural gas at the road. This home is truly a pleasure to show and is move-in ready. Don't wait... book a showing today.
Property Features
- Date Listed: Friday, August 02, 2024
- Virtual Tour: View Virtual Tour for 25342 Silver Clay Line
- City: West Elgin
- Neighborhood: West Lorne
- Major Intersection: 401 to Graham Rd, head South through to turn East onto Silver Clay, home is located on North side of the road
- Full Address: 25342 Silver Clay Line, West Elgin, N0L 2P0, Ontario, Canada
- Living Room: Main
- Kitchen: Main
- Family Room: Fireplace
- Listing Brokerage: Sutton Group Preferred Realty Inc. - Disclaimer: The information contained in this listing has not been verified by Sutton Group Preferred Realty Inc. and should be verified by the buyer.

