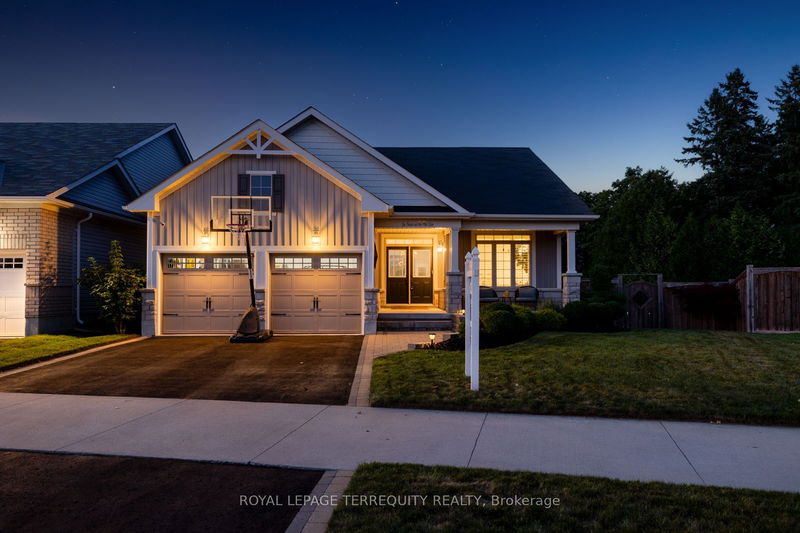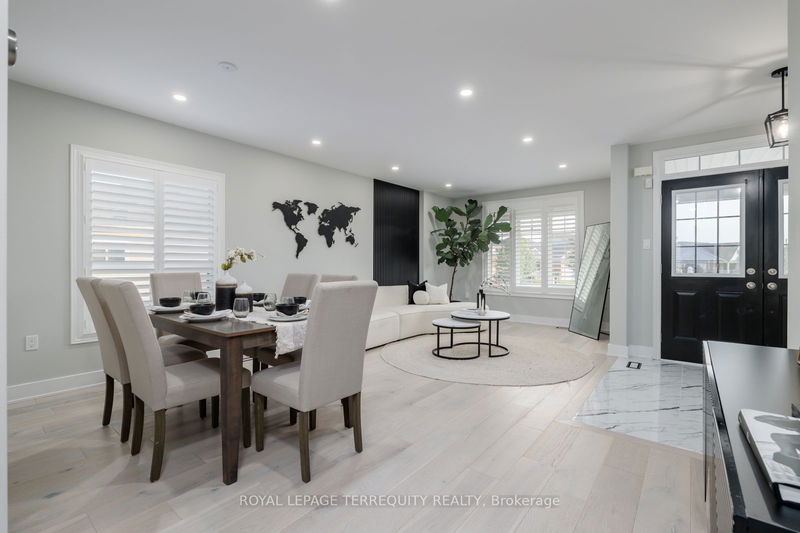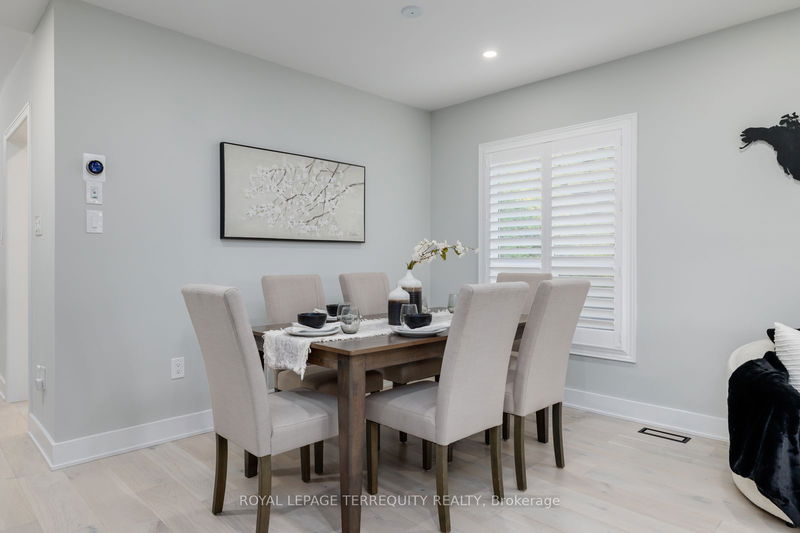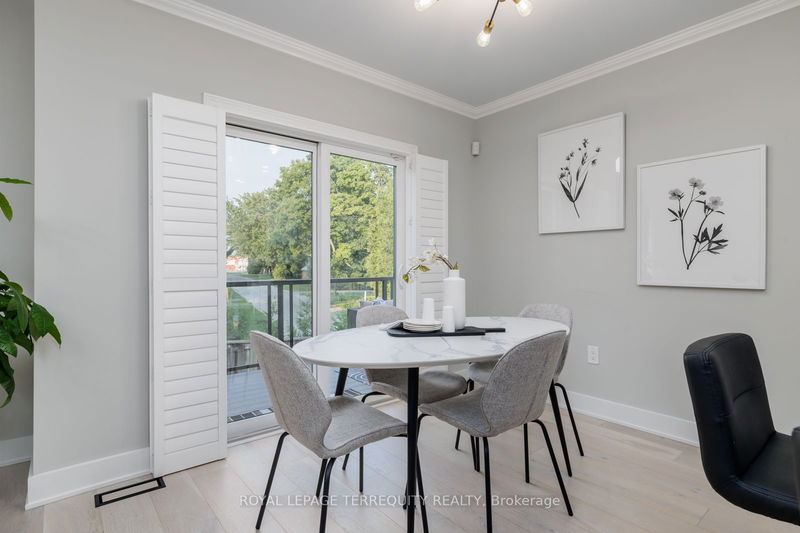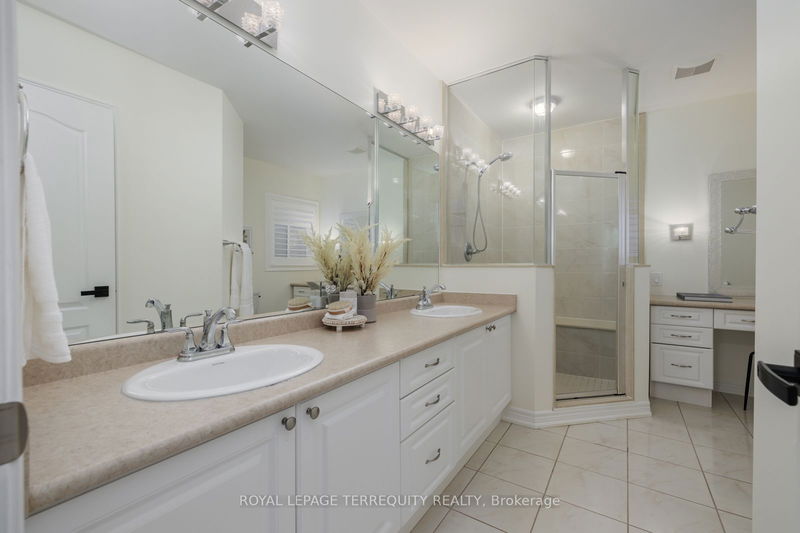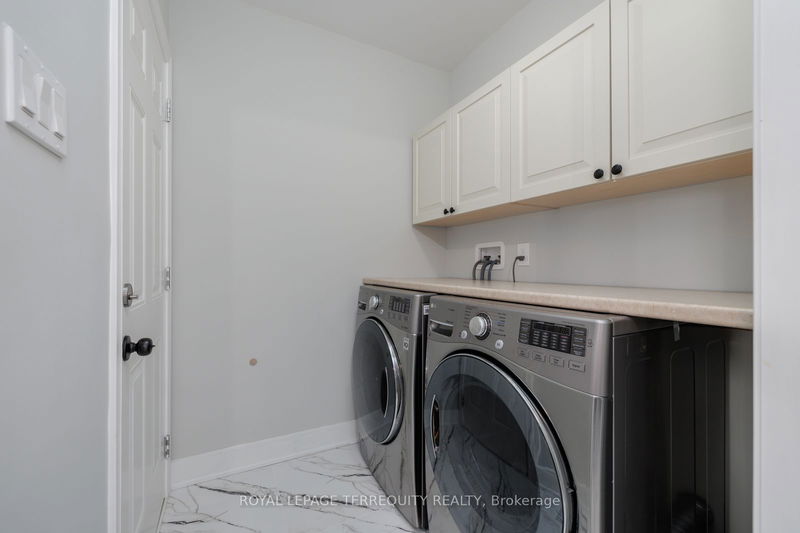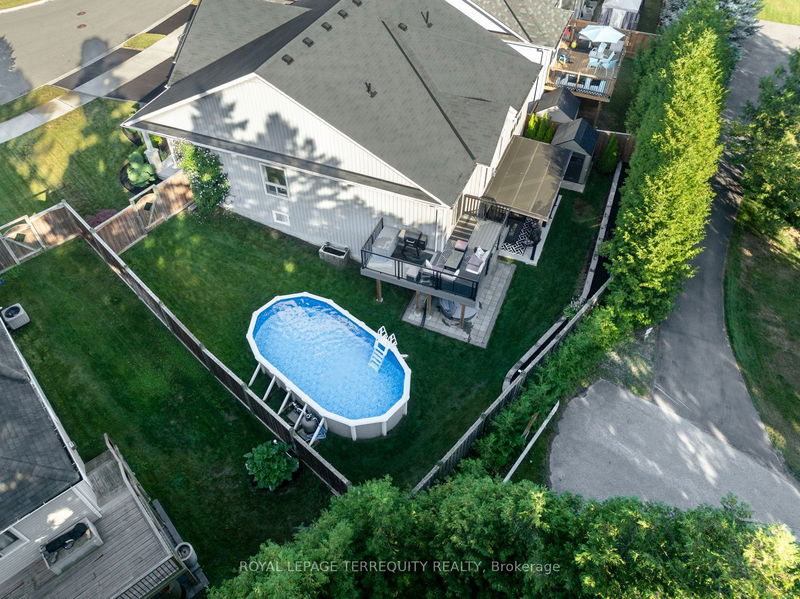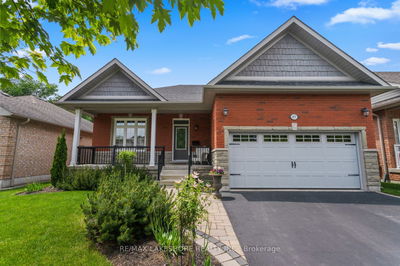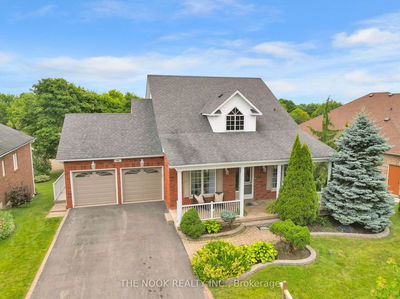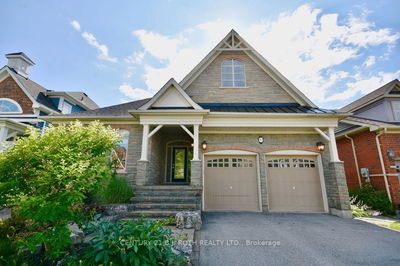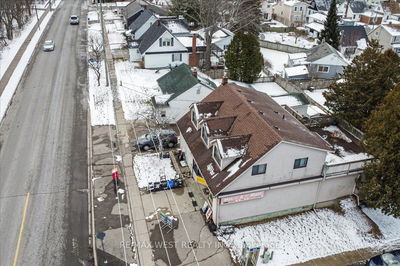Welcome To 104 White Dr This Home Has It ALL! As Soon As You Pull Up To This 2015 Built, Detached, Bungalow You Will Notice The Pride Of Ownership And Perfectly Manicured Yard! Coming Inside Through The Double Door Entry To The Foyer You Will Be Welcomed By The Open Concept Floor Plan, And The Beautiful Hardwood Floors On The Main. Main Floor Boasts Smooth Ceilings, Pot Lights, Shutters And Updated Light Fixtures Throughout. Enjoy Your Family, Living, And Formal Dining Room All On One Level. Convenient Main Floor Laundry And Garage Access With EV Charger As Well. Vaulted Ceilings In The Living Room With A Custom Feature Wall W/ Built In Electric Fireplace With Views Of The Kitchen Perfect For Entertaining. Kitchen Is Fitted With Stainless Steel Appliances, Quartz Counters, Updated Backsplash, Breakfast Bar Area & An Eat In Kitchen Perfect For Everyday Use With A Walk Out To Your Private Wrap Around Balcony! Primary Bedroom Features A Walk In Closet With 4 Piece Ensuite With Double Sinks. The Party Continues To The Lower Level With High Ceilings, Large Windows, Your Very Own Theatre Room With Built In Surround Sound, Dry Bar, A 3 Piece Bath, 3rd Bedroom With Walk In Closet, Huge Unfinished Storage Area (Totally Separate From Living Space), & A Walk Out To Your Very Own Backyard Oasis With A Covered Hot Tub & Above Ground Pool! Not Only Is This Property Updated Throughout But It Is Centrally Located Minutes To 401, Downtown Port Hope, Schools, Parks, Trails, Cobourg Beach & All Amenities!
Property Features
- Date Listed: Wednesday, August 14, 2024
- Virtual Tour: View Virtual Tour for 104 White Drive
- City: Port Hope
- Neighborhood: Port Hope
- Major Intersection: Marsh Rd & Toronto Rd
- Full Address: 104 White Drive, Port Hope, L1A 0B6, Ontario, Canada
- Living Room: Hardwood Floor, Vaulted Ceiling, Electric Fireplace
- Family Room: Hardwood Floor, Pot Lights, Combined W/Dining
- Kitchen: Stainless Steel Appl, Quartz Counter, Breakfast Bar
- Listing Brokerage: Royal Lepage Terrequity Realty - Disclaimer: The information contained in this listing has not been verified by Royal Lepage Terrequity Realty and should be verified by the buyer.


