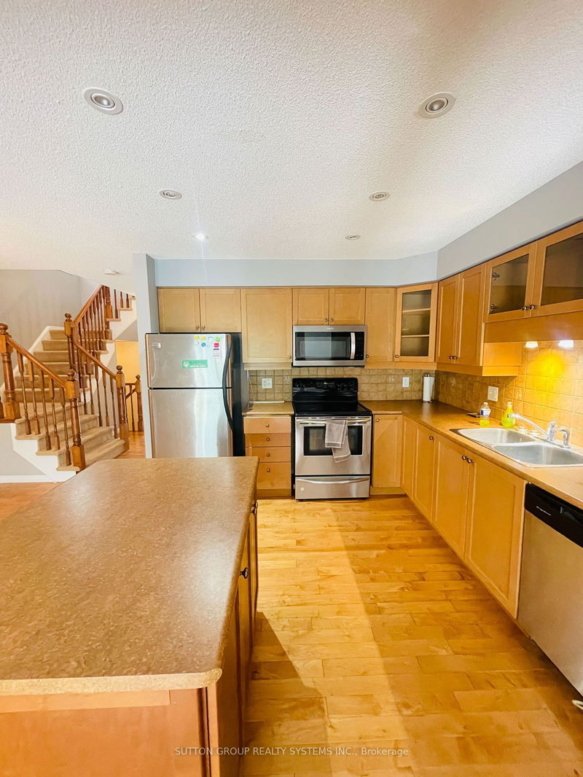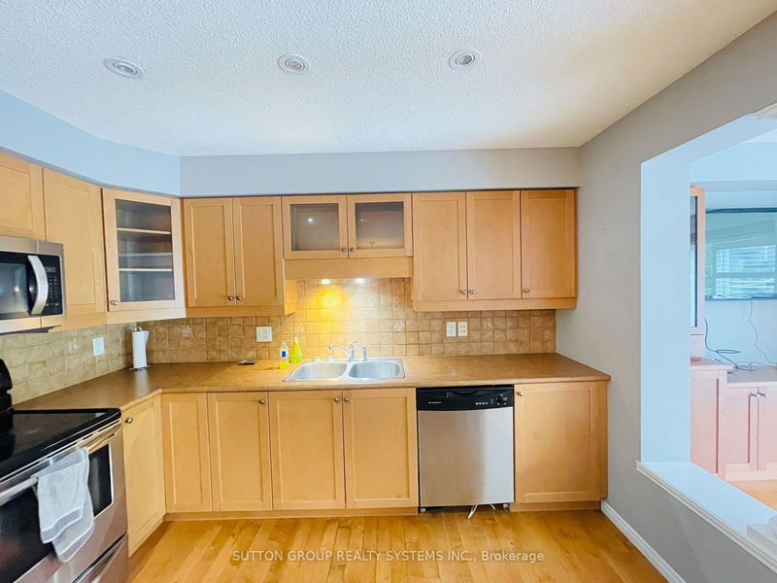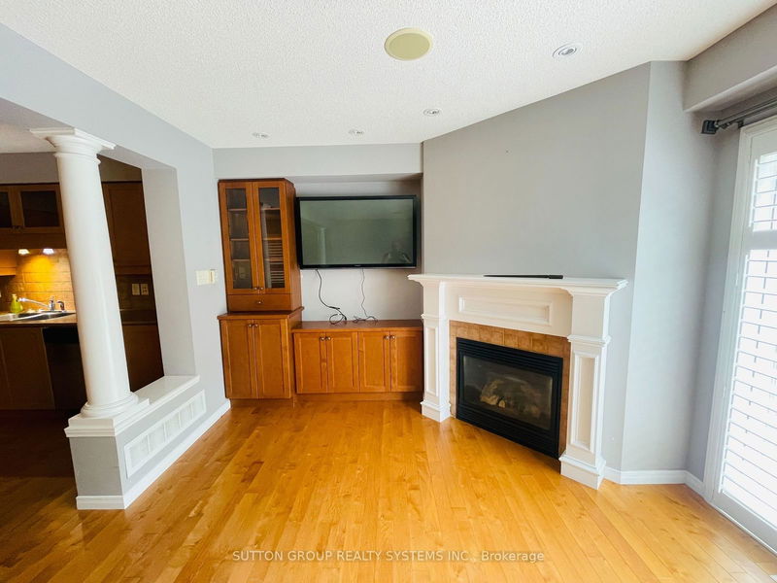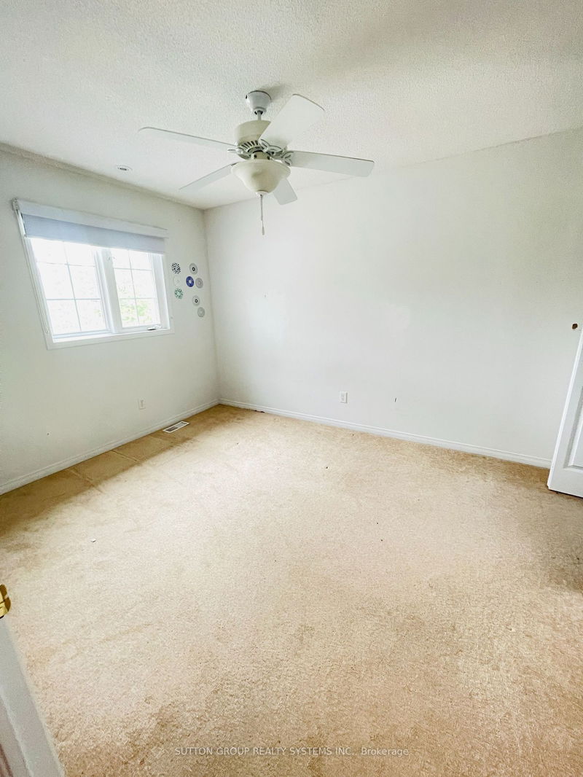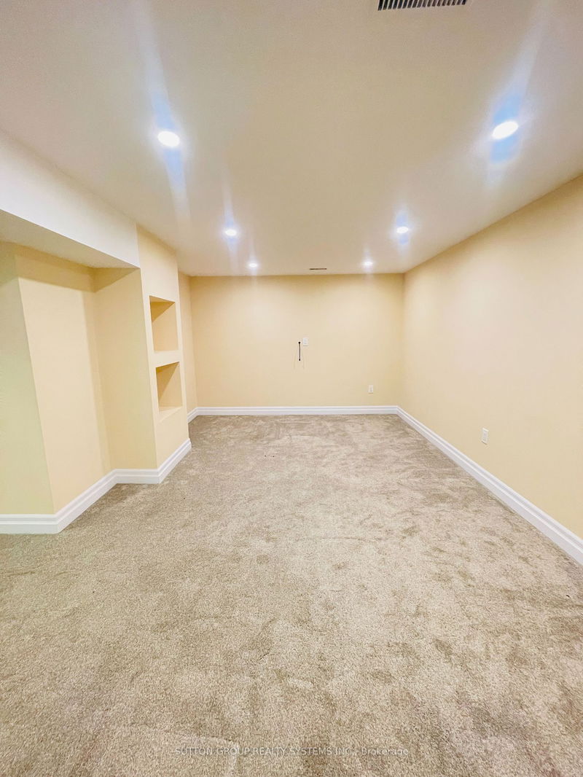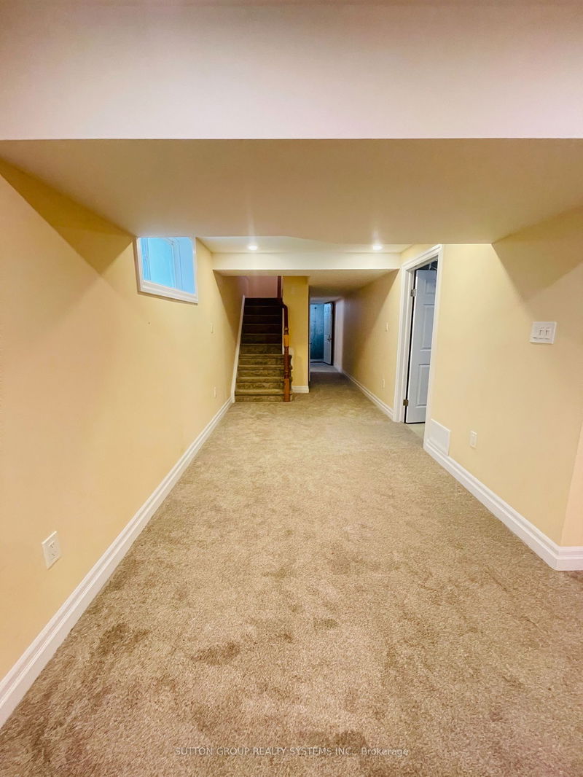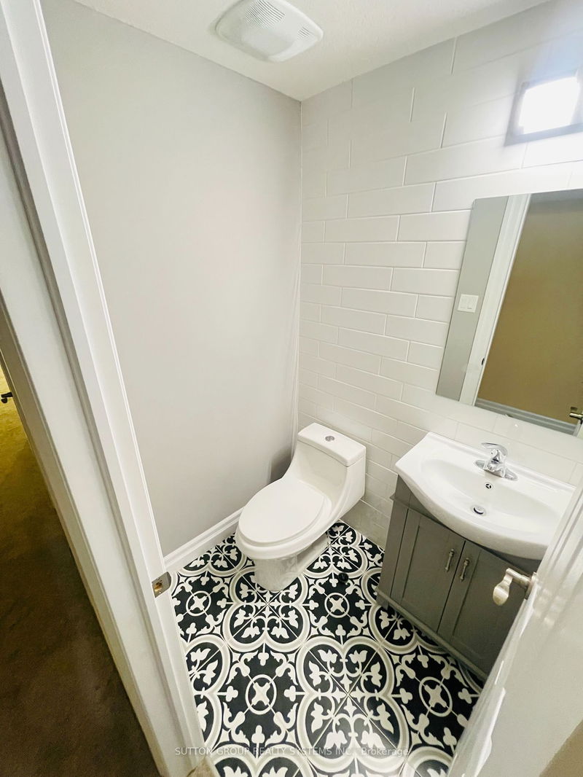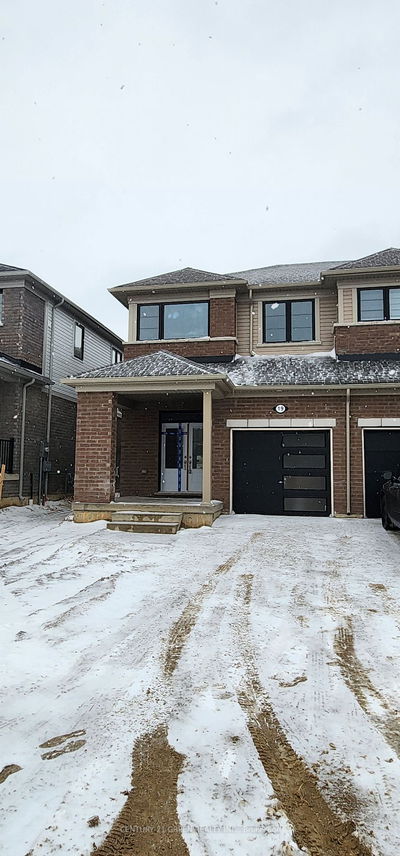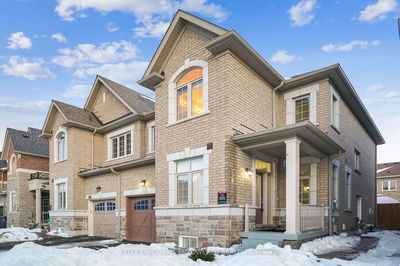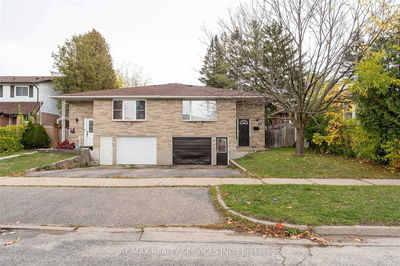Rare 3 Bedroom 4 Bathroom SEMI-Detached Home In A Desired Kitchener Community. This House Is Not Only Bright &Spacious but It also Offers a Practical And Spacious Layout. Starting With The Modern Open Concept Kitchen Equipped With Stainless Steel Appliances& Lots of Cabinet and Counter Space + A Centre Island, This Naturally Bright Home Boasts A Desginated Dining Area, A Large Family Room that WalksOut To A Private Fenced Backyard. Upstairs You'll Find Spacious Bedrooms With Large Closets and Windows + A Primary Bedroom With Double DoorEntry, A Huge Walk In Closet And An En-Suite Bath equipped With A Stand Up Shower. Add it All with The Spacious Open Concept, Finished Basementwith Multiple Storage Options + A Seprate COLD ROOM & Last But Not The least, It's Convenient Location which Is Mins To Shopping, Transit,Schools, Parks & The Highway Which Makes This Your Ideal Fit To Call Home.
Property Features
- Date Listed: Monday, August 19, 2024
- City: Kitchener
- Major Intersection: Fairway Rd N & Sims Estate Dr Dr
- Kitchen: Stainless Steel Appl, Centre Island, Pot Lights
- Family Room: Hardwood Floor, Gas Fireplace, W/O To Yard
- Listing Brokerage: Sutton Group Realty Systems Inc. - Disclaimer: The information contained in this listing has not been verified by Sutton Group Realty Systems Inc. and should be verified by the buyer.

