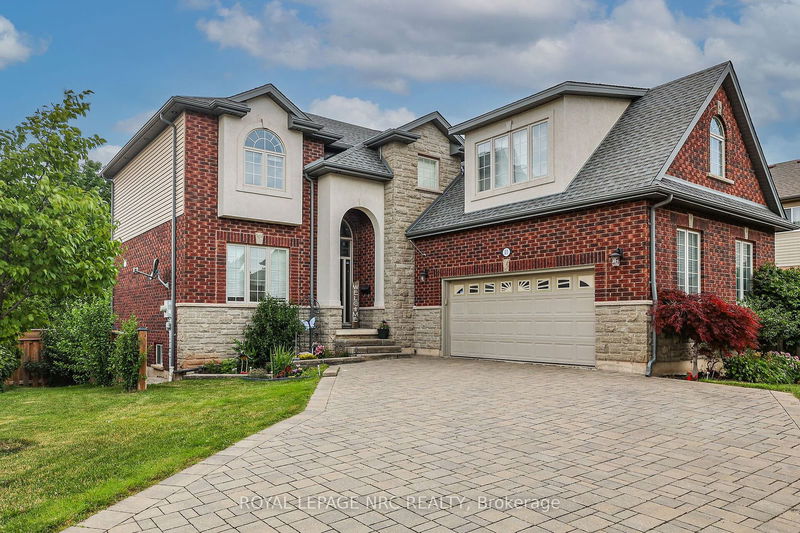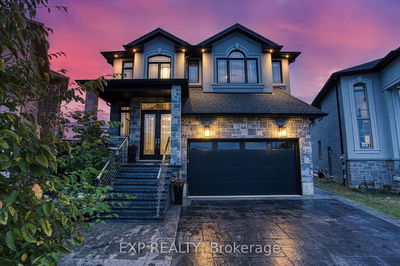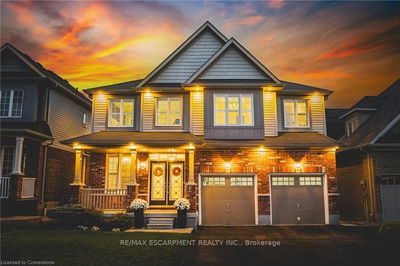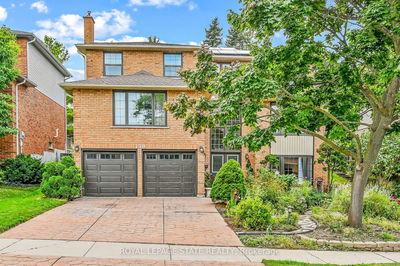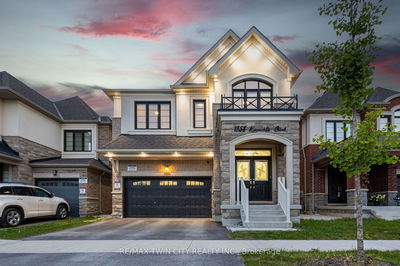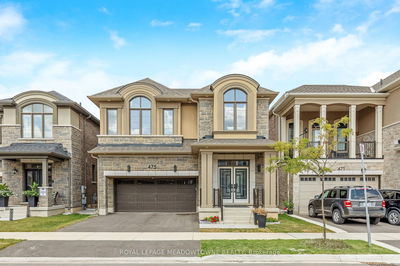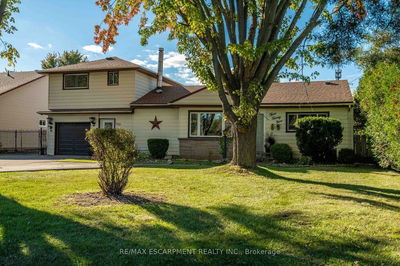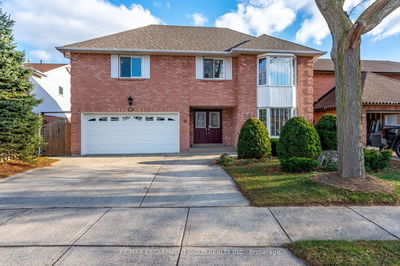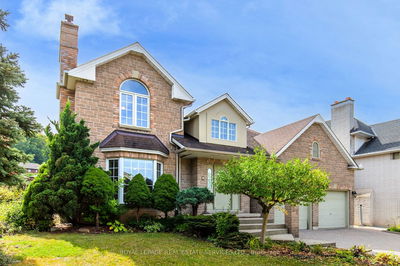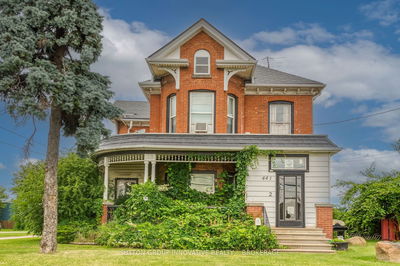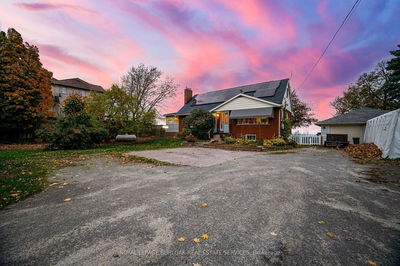Looking for the perfect 2 family home or the growing family that needs more room? Located on a mature cul de sac & close to parks, school and rec center. This 5 bedroom home offers 3,676 sq feet of living space featuring a stunning 1,153 sq ft in-law suite with with full walk out to your private patio. your own home theater as well where movie night is every night!. Upper level is where you will find 4 bedrooms all finished off with hard wood floors and large closets . Primary bedroom accents a stunning 4pc ensuite and large walk in closet with custom built ins. The main floor does not disappoint at all with a gourmet kitchen over looking the family room and patio doors leading to the bbq /entertainment deck. Separate dining room, oversized main floor laundry with walk in storage room or pantry. This is a MUST see!
Property Features
- Date Listed: Wednesday, August 21, 2024
- City: Hamilton
- Neighborhood: Stoney Creek
- Major Intersection: Hwy 8 turn onto Envoy turn onto Vision Place
- Kitchen: Main
- Family Room: Fireplace
- Kitchen: Bsmt
- Listing Brokerage: Royal Lepage Nrc Realty - Disclaimer: The information contained in this listing has not been verified by Royal Lepage Nrc Realty and should be verified by the buyer.

