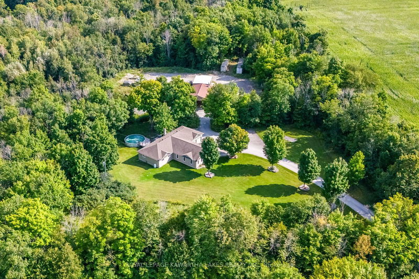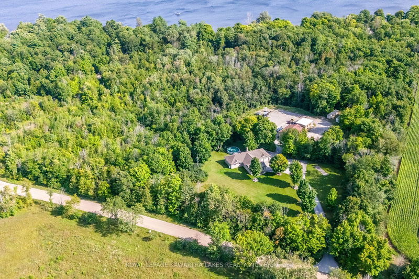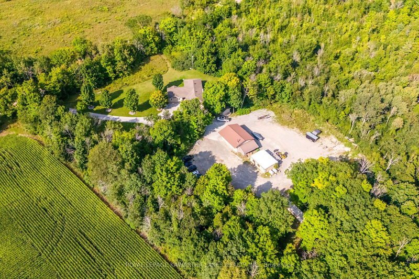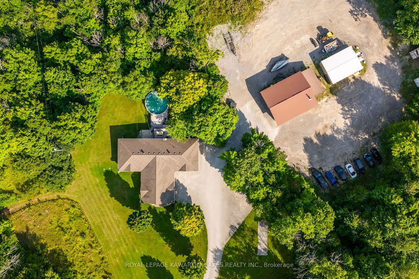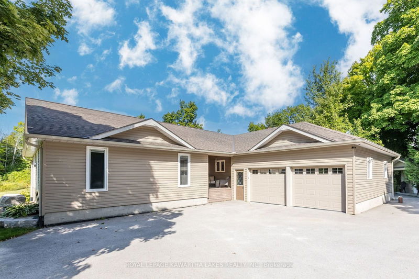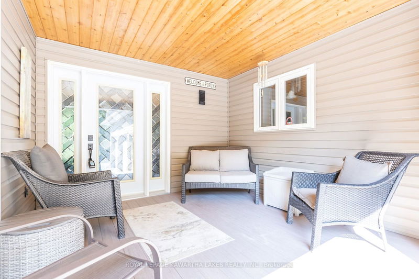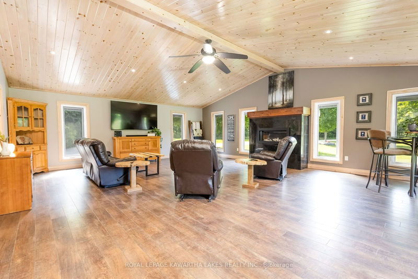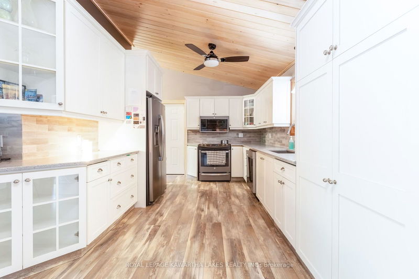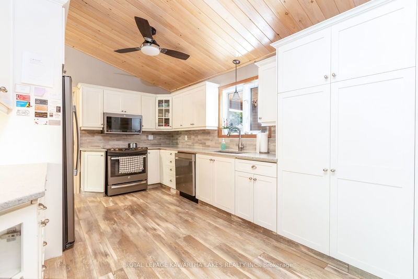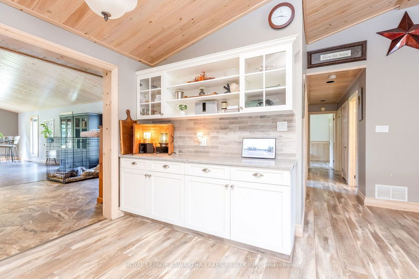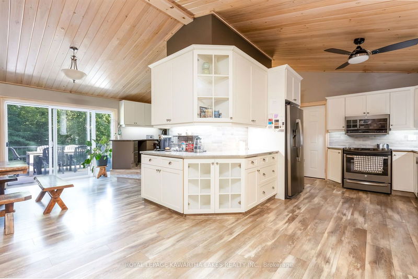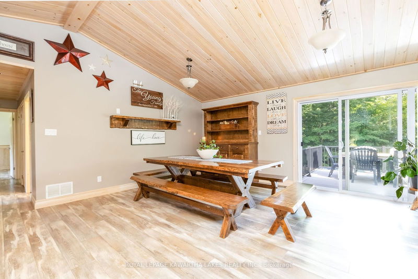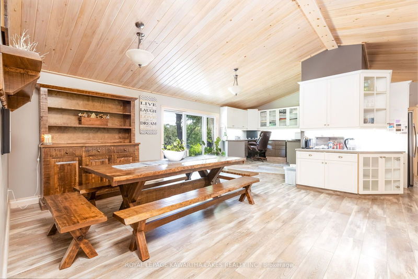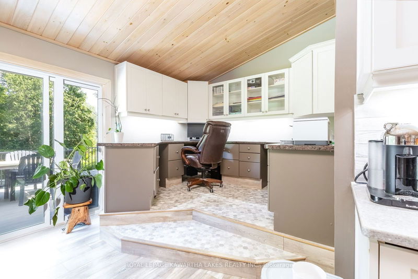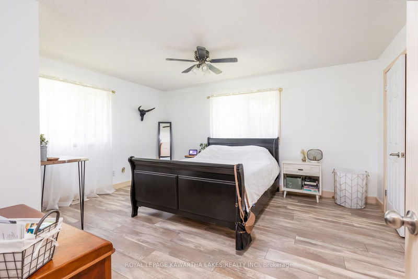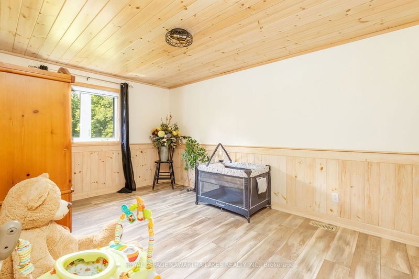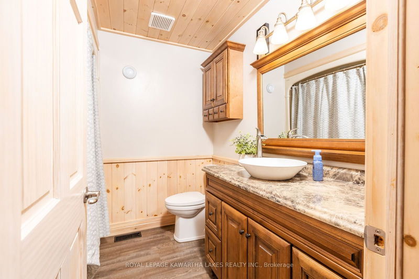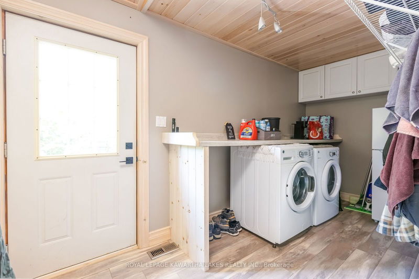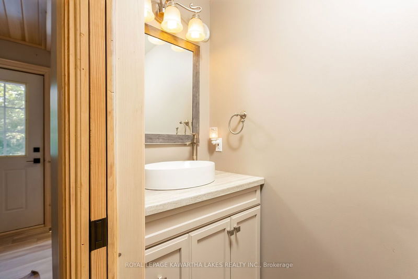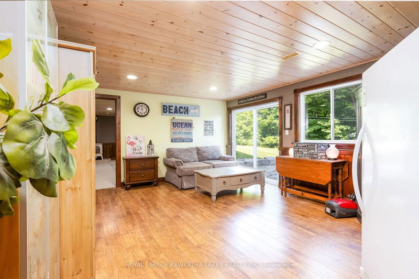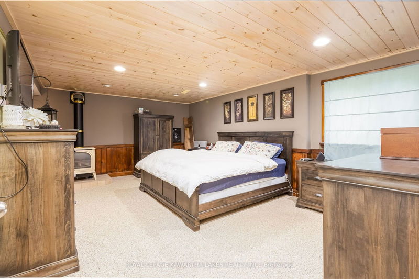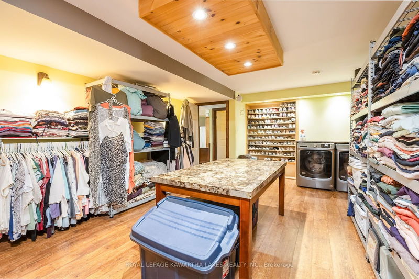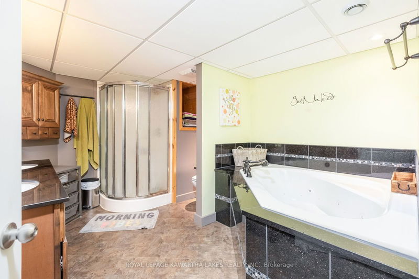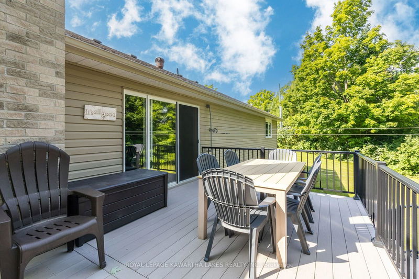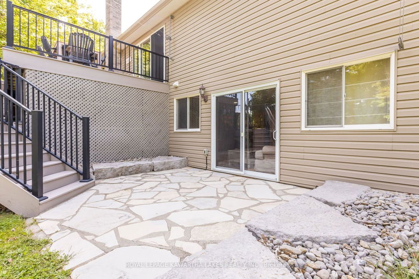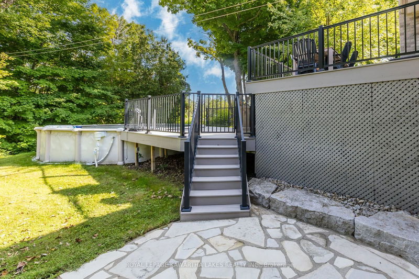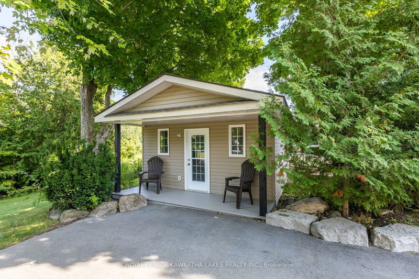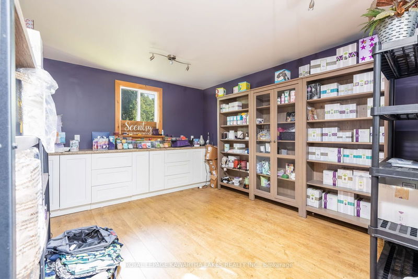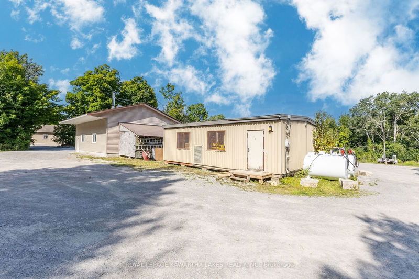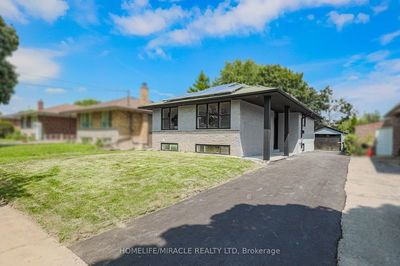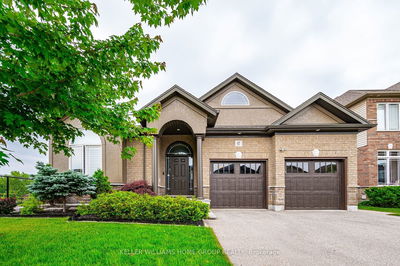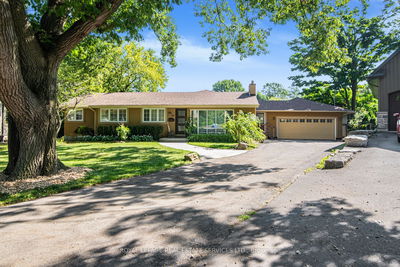An executive 12 acre estate with a home builder's very own custom built home! Serene and private forested setting amongst trees and wildlife. Manicured grounds and a stately tree lined paved driveway will impress even the most discerning guests. Stepping inside through the covered front porch you will notice the vaulted white wash pine ceilings throughout the main living spaces. The grand room has extra tall nearly floor to ceiling windows and a sleek black fireplace. The gourmet kitchen features quartz counters, an undermount sink, cloud white custom cabinets, SS appliances, cabinet accent lighting, and a walk in pantry. The kitchen bleeds into a large open concept dining room with an office around the corner. 3 bedrooms and a 4pc bath down the hall. A powder room and a convenient mud / laundry room are tucked away by the entrance to the double garage that fits 2 Chevy Suburbans. Access to the deck right beside the laundry machine for use of the clothesline. The expansive multi tier AZEK PVC deck surrounds the pool and hot tub in the backyard. The walkout basement is set up as the master suite complete with a fireplace in the bedroom, a walk in closet bigger than most bedrooms with dedicated laundry machines, a 5PC washroom, and a modest living room with a walkout to a patio and the pool. Plenty of storage space and a walk up to the garage. In the backyard there is a heated and cooled 16x20 ft studio / bunkie that would make for a great home gym or guest house. Two workshops: the main one is 30x40ft with a 12x12 ft door with opener. Heated by a propane tube heater as well as a wood stove. There is water run to this shop with its own hot water tank. The secondary shop is 24x32 ft heated by an electric furnace. Generous staging area around the shops suitable for large trucks and trailers to maneuver and turn around with ease. A short walk down the road is access to Cameron Lake to enjoy a swim or connect to the snowmobile trails!
Property Features
- Date Listed: Thursday, August 22, 2024
- Virtual Tour: View Virtual Tour for 150 Wrenhaven Road
- City: Kawartha Lakes
- Neighborhood: Rural Fenelon
- Major Intersection: HWY 35 south of Rosedale
- Full Address: 150 Wrenhaven Road, Kawartha Lakes, K0M 1N0, Ontario, Canada
- Family Room: Main
- Kitchen: Main
- Living Room: Bsmt
- Listing Brokerage: Royal Lepage Kawartha Lakes Realty Inc. - Disclaimer: The information contained in this listing has not been verified by Royal Lepage Kawartha Lakes Realty Inc. and should be verified by the buyer.

