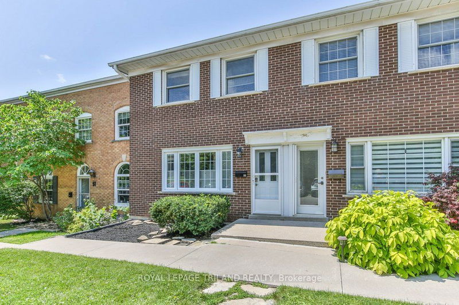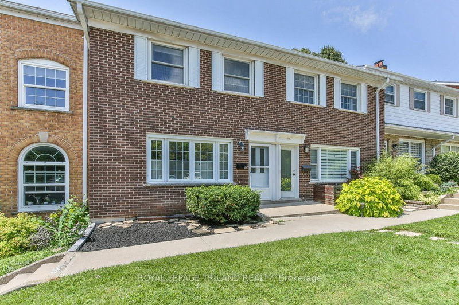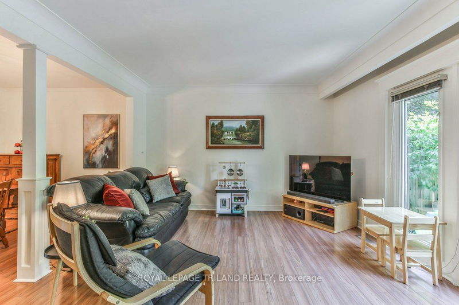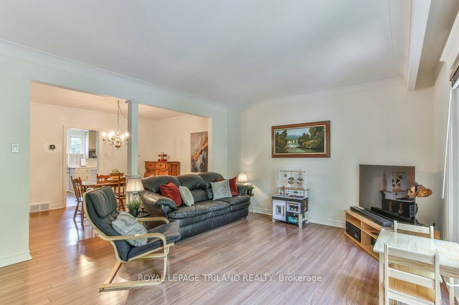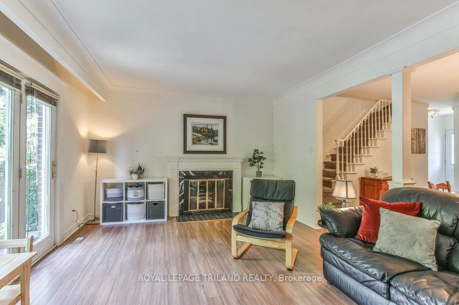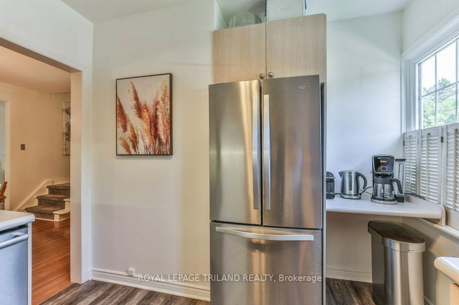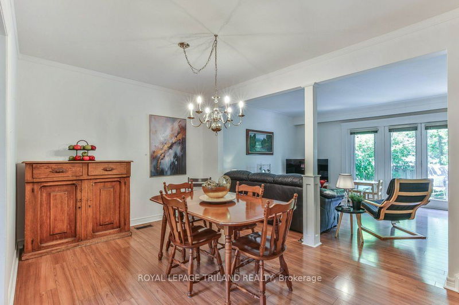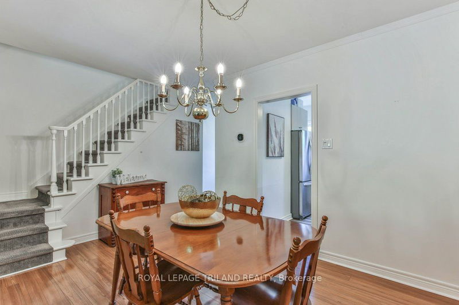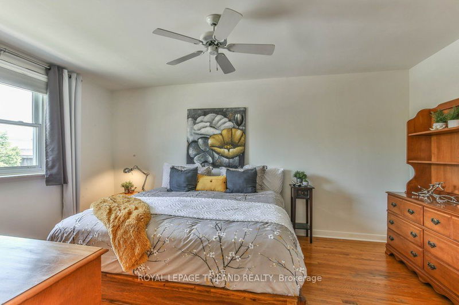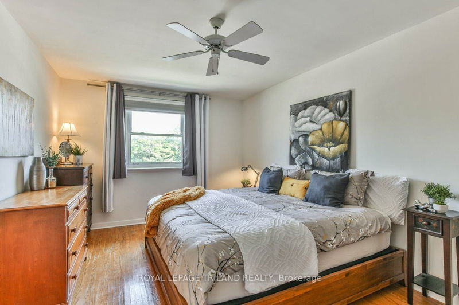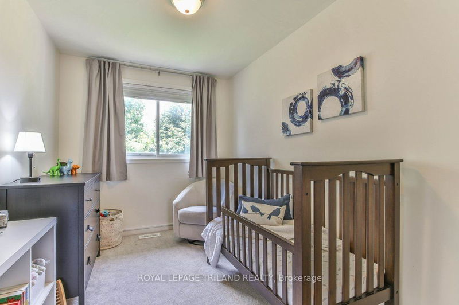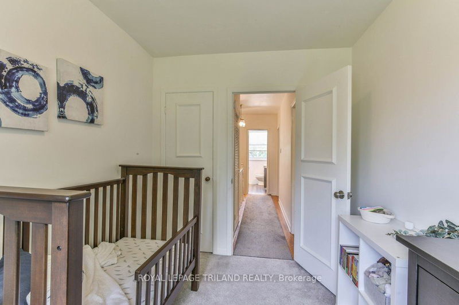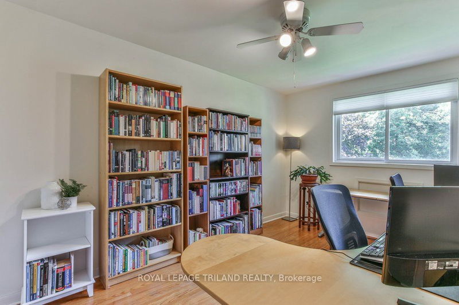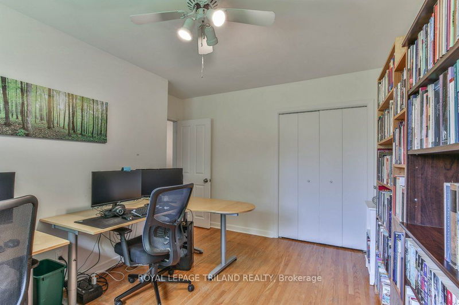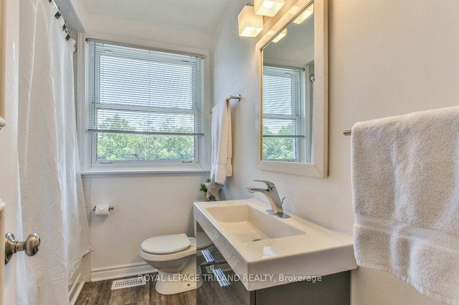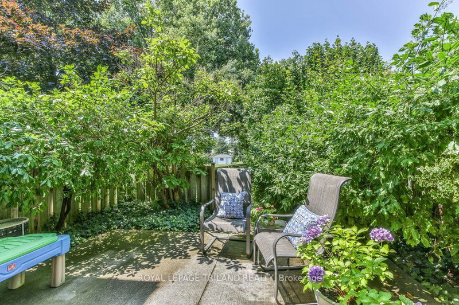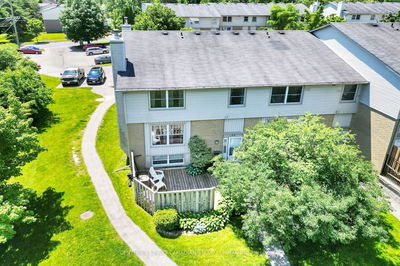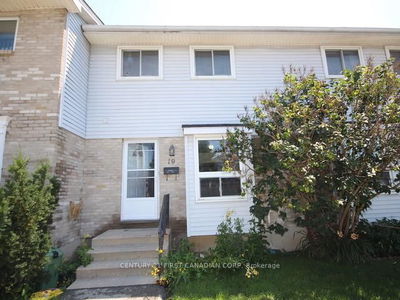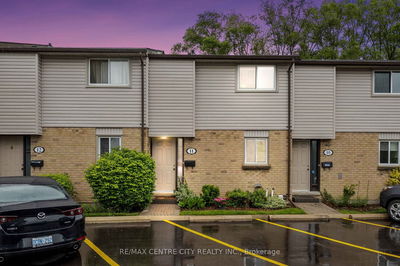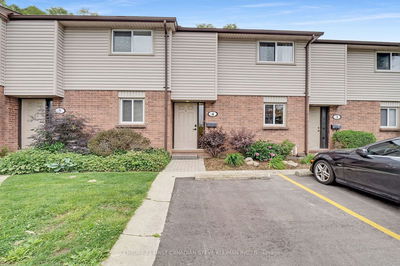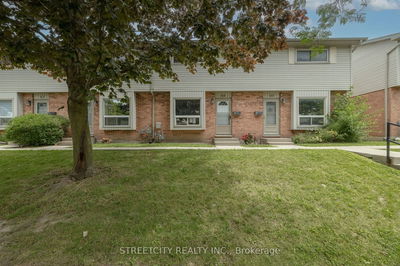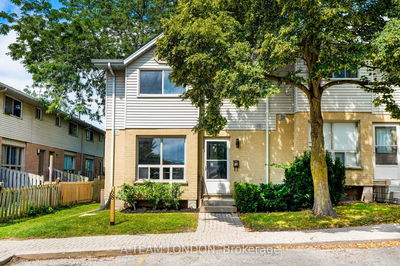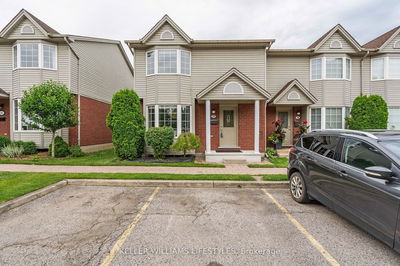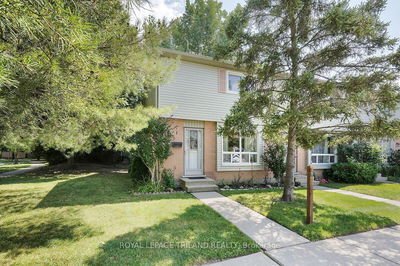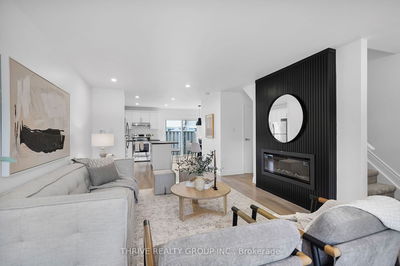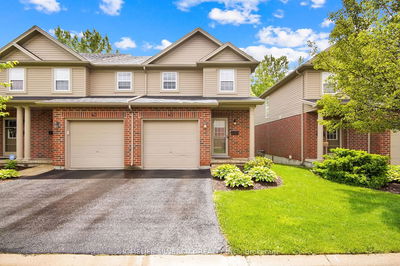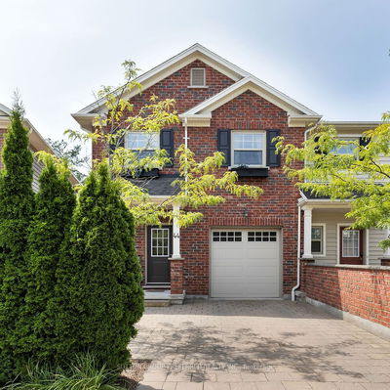Welcome to your new home in the charming Oakridge/Old Hunt Club neighborhood - fantastic, family-friendly community! This inviting 3-bedroom, 1.5-bath condo boasts a range of updates, including a renovated bathroom (2019), a new electrical panel with breakers (2019), a modern dishwasher (2020), a washer/dryer set (2024), and a smart thermostat for added convenience. The spacious living room features a cozy wood-burning fireplace and offers lovely views of an expansive, park-like common area behind the unit. Enjoy seamless indoor-outdoor living with patio doors leading from the family room to a fully-fenced private courtyard with patio. Plus, this home offers the added benefit of an unfinished basement, providing a blank canvas for you to create a personalized space - whether its a playroom, home office, or extra storage. With a great walk score, you'll be just steps away from highly-regarded schools (Clara Brenton and Oakridge SS), scenic walking trails, Sifton Bog natural area, Oak Park, and a variety of shopping and services. The condo includes one dedicated parking spot and an additional visitor space. If you're in search of a move-in ready family home, this gem is a must-see!
Property Features
- Date Listed: Monday, August 26, 2024
- Virtual Tour: View Virtual Tour for 50-1220 ROYAL YORK Road
- City: London
- Neighborhood: North O
- Full Address: 50-1220 ROYAL YORK Road, London, N6H 3Z9, Ontario, Canada
- Kitchen: Main
- Living Room: Main
- Listing Brokerage: Royal Lepage Triland Realty - Disclaimer: The information contained in this listing has not been verified by Royal Lepage Triland Realty and should be verified by the buyer.

