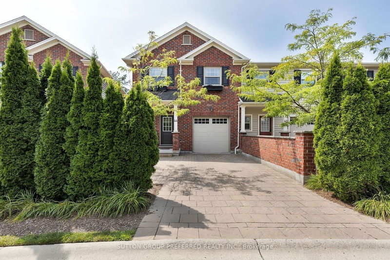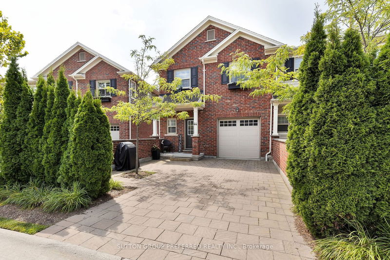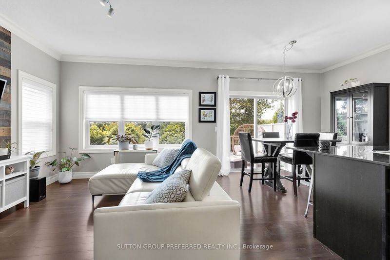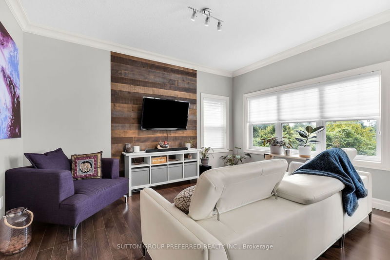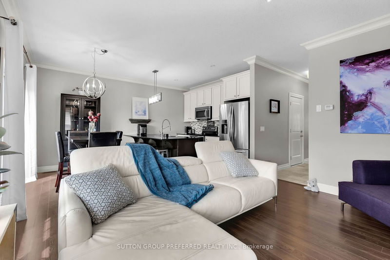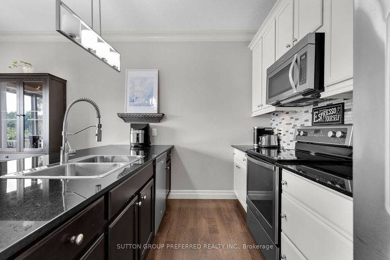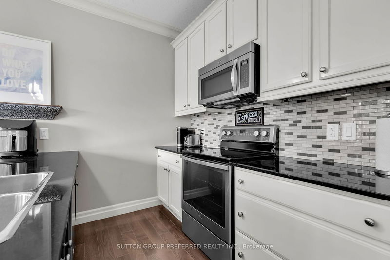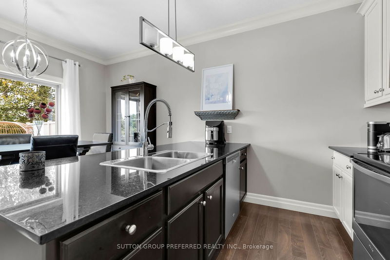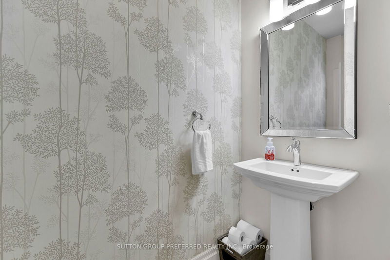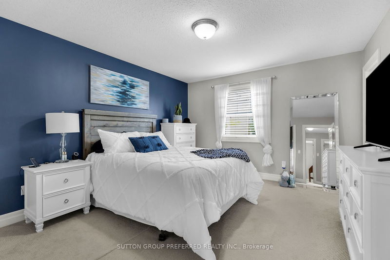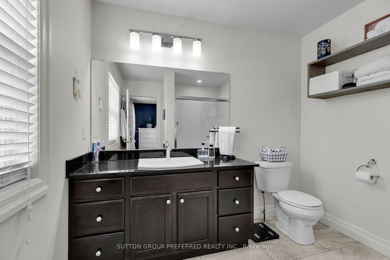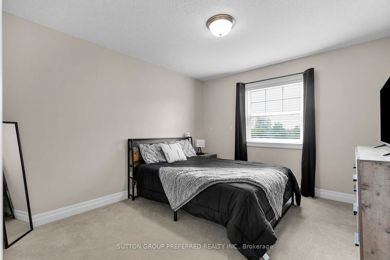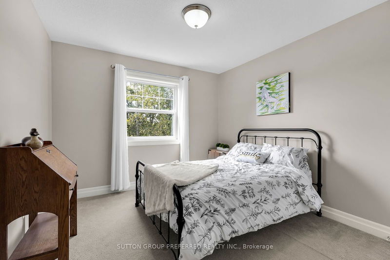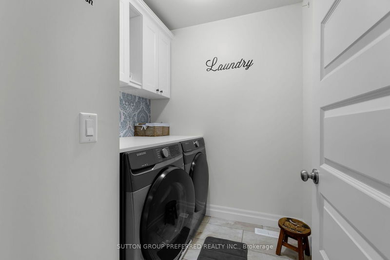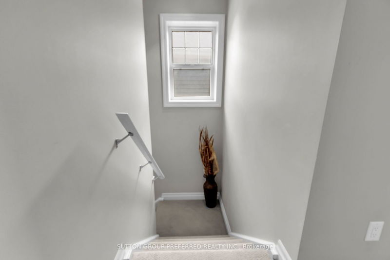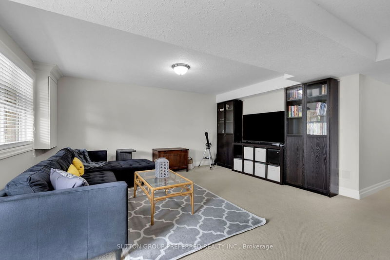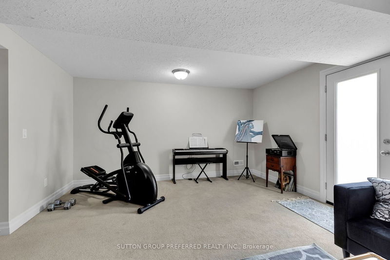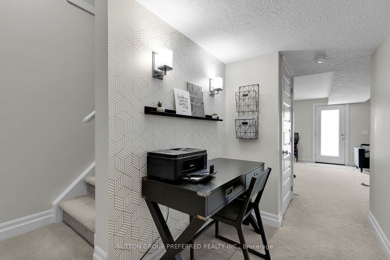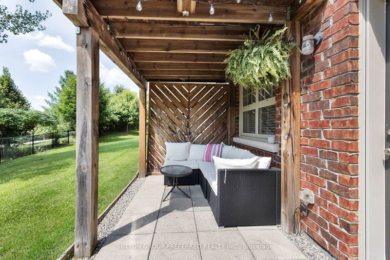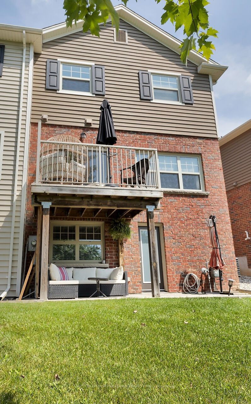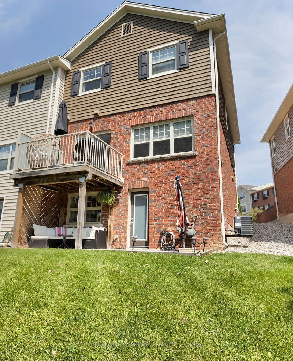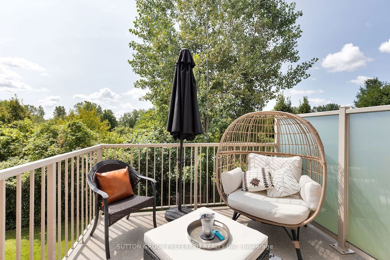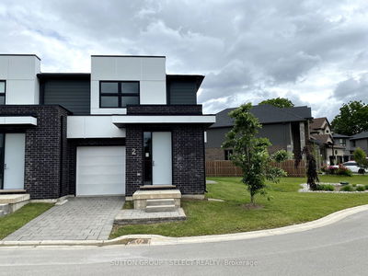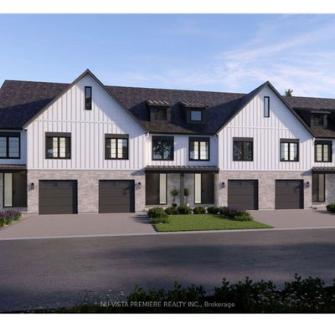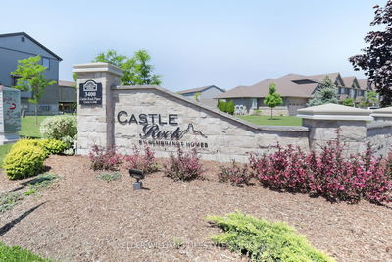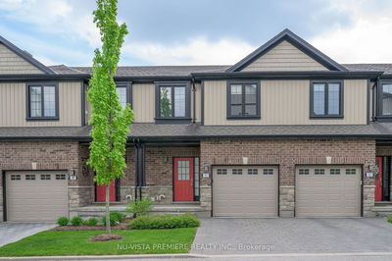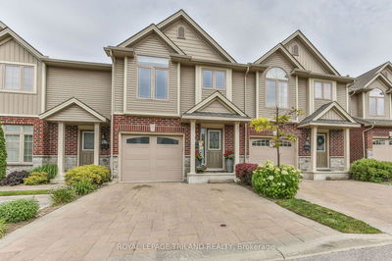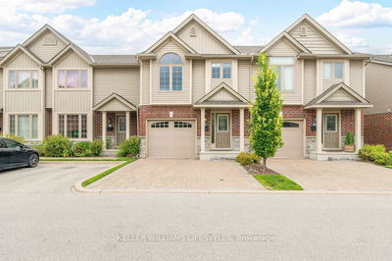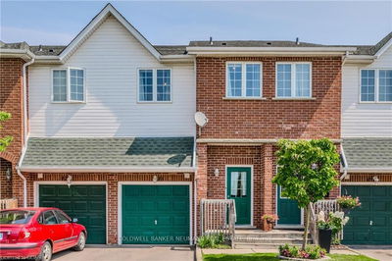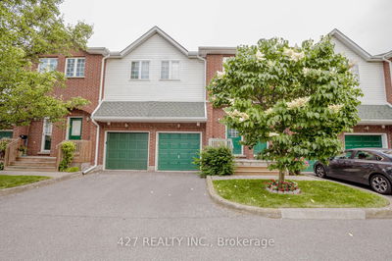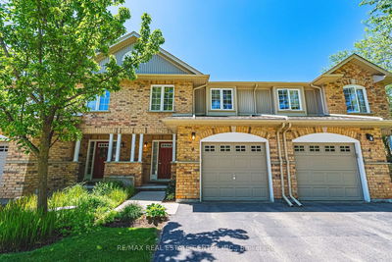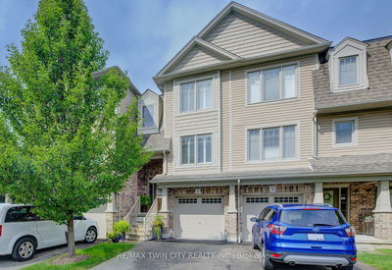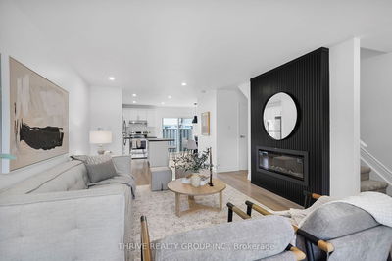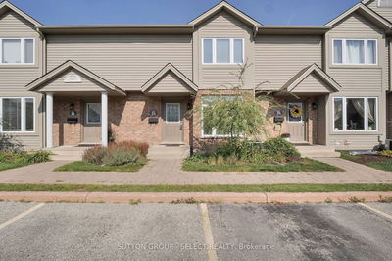Introducing a lovely 2-storey end unit condominium, complete with a finished lower level offering everything you need for modern living in a tranquil setting. The homes facade combines the timeless appeal of brick and vinyl, paired with an interlocking driveway that adds sophistication to your entrance. Step inside to an inviting open-concept living, dining, and kitchen area. The laminate flooring throughout these spaces provides both style and durability, while the ceramic-tiled foyer adds a touch of elegance as you enter. The heart of the home boasts a breakfast bar w/ granite countertops, designer backsplash, double sink and upgraded 42-inch upper cabinets in a sleek off white finish and an espresso island. Enjoy the convenience of stainless steel Whirlpool appliances, including a fridge, stove, & dishwasher. Crown molding enhances the LDK (Living, Dining, Kitchen) areas, adding a refined touch to the interior. This unit offers a single-car garage w/ remote access, ensuring your vehicle is safe & secure. The primary bedroom features a double closet with an ensuite bathroom w/ glass-door shower and surround tiled to perfection. Two additional bedrooms offer ample space, w/ double closets both with a south-facing views for abundant natural light. Also upstairs is the laundry room making chores a breeze. The living room includes a classic wooden feature wall adding warmth and character. Step out onto the upper deck, perfectly situated off the dining room & also facing south to maximize sunlight. The outdoor green space is protected, offering a safe haven to enjoy nature, w/ walking paths & natural delights all around. The lower level family room features plush carpeting, a computer station, work out or games area & a walk-out to the lower private patio. The communal play area located at the center of the complex is convenient for everyone. This lovely condominium is not just a place to live, but a lifestyle choice blending modern amenities with serene surroundings.
Property Features
- Date Listed: Wednesday, August 14, 2024
- Virtual Tour: View Virtual Tour for 44-1850 Beaverbrook Avenue
- City: London
- Neighborhood: North M
- Major Intersection: WONDERLAND TO BEAVERBROOK AVE
- Full Address: 44-1850 Beaverbrook Avenue, London, N6H 0G7, Ontario, Canada
- Kitchen: B/I Appliances, Breakfast Bar, Custom Backsplash
- Living Room: Laminate, Large Window
- Family Room: W/O To Patio, W/O To Greenbelt, Broadloom
- Listing Brokerage: Sutton Group Preferred Realty Inc. - Disclaimer: The information contained in this listing has not been verified by Sutton Group Preferred Realty Inc. and should be verified by the buyer.

