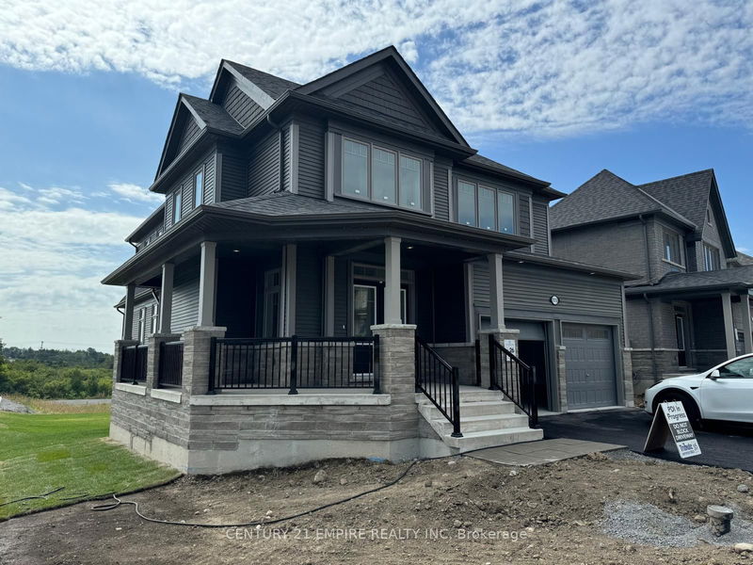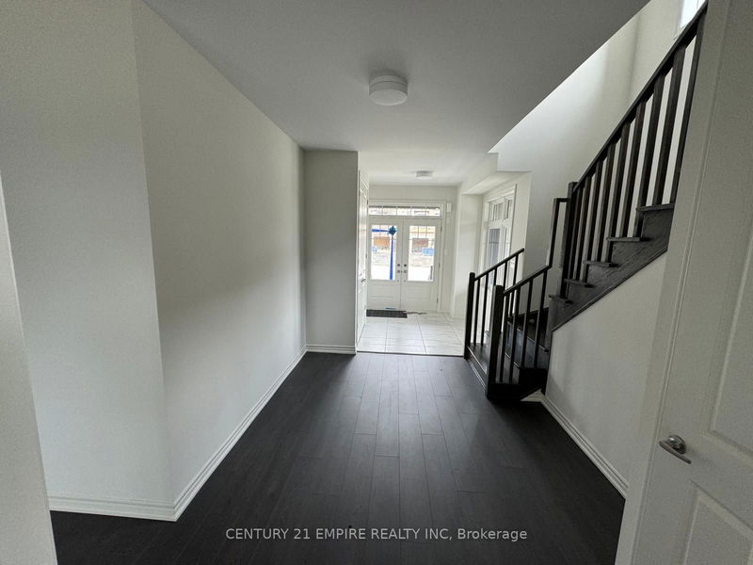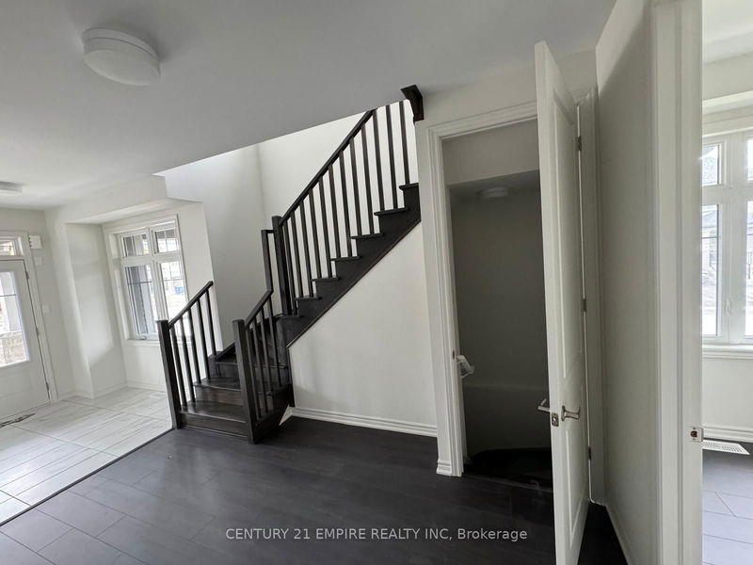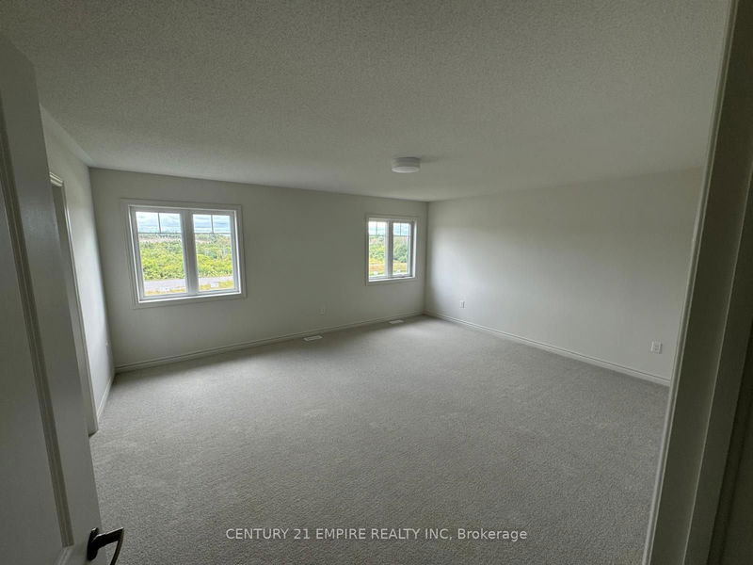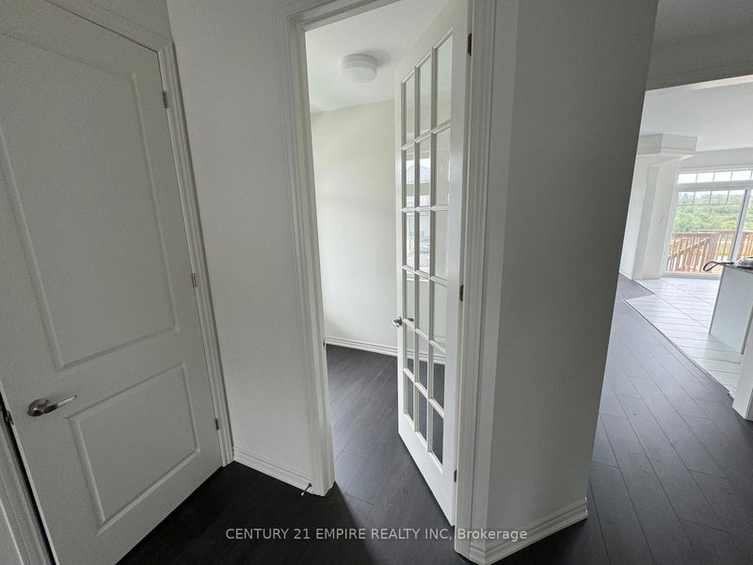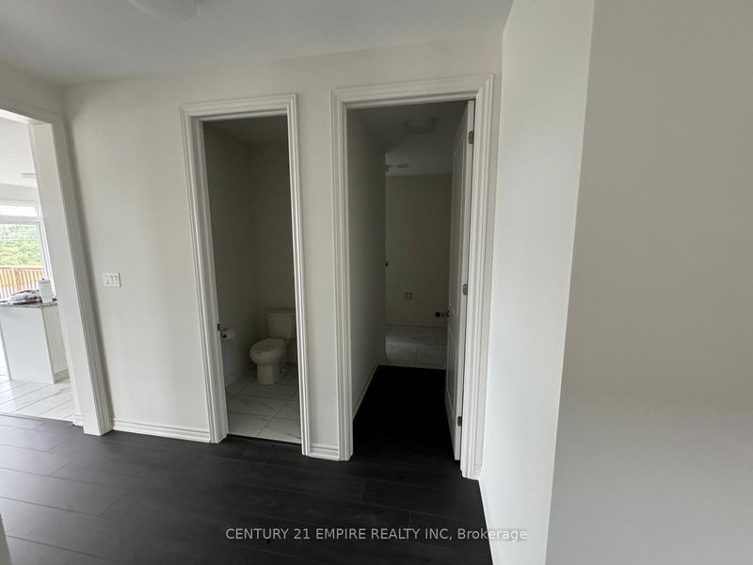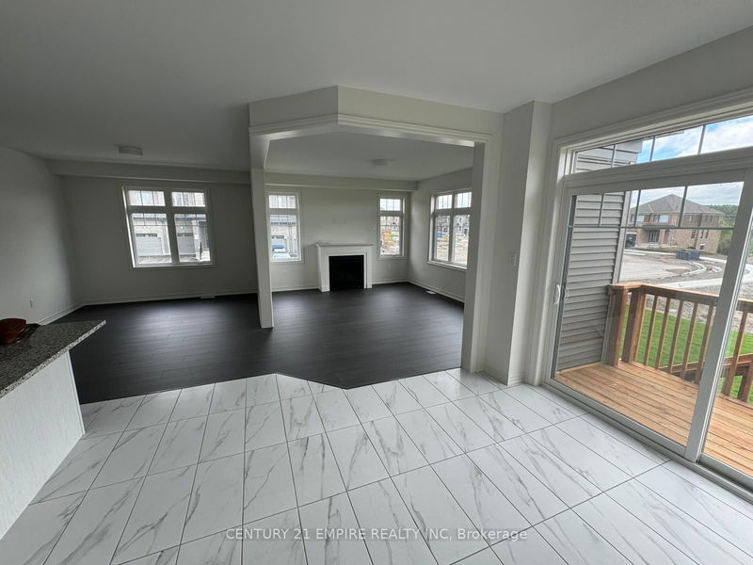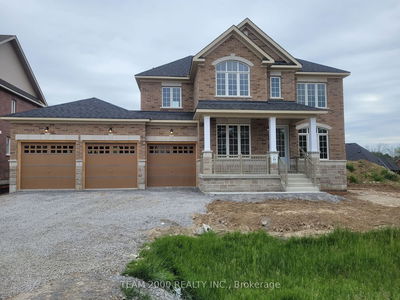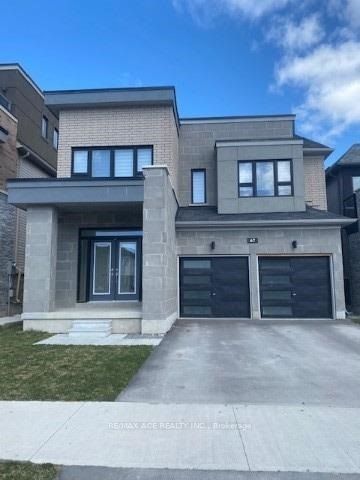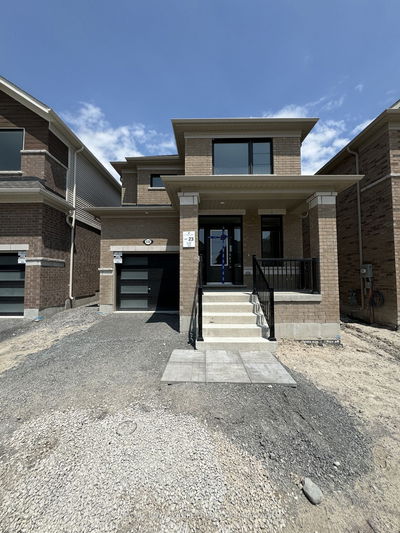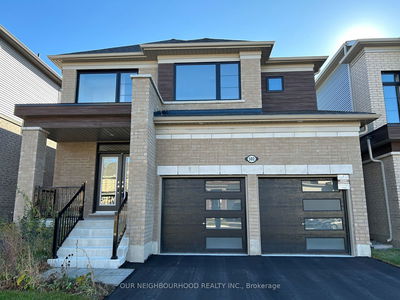Be the first to step into this Luxurious, Brand-new Executive Home in Cobourg's Tribute Community! Unfinished Walkout Basement and with pond view. This stunning, never-lived-in detached residence offers a bright and airy feel with high ceilings throughout (10ft on the main level, 9ft on the second floor) and an abundance of high windows that flood the entire home with natural sunlight. This tastefully upgraded property boasts over 3,000 sq ft (including basement) ideal for families or those who desire ample space. A true masterpiece awaits in the high-ceilinged den, perfect for creating a luxurious home office that will be the envy of your colleagues. This exceptional home offers the best of both worlds: function and style, in a convenient location close to everyday amenities with a brand new school coming soon just across the street. Don't miss your chance to be a part of this vibrant community in a tastefully upgraded Executive Home.
Property Features
- Date Listed: Thursday, September 05, 2024
- City: Cobourg
- Neighborhood: Cobourg
- Major Intersection: Elgin St E & Division St
- Full Address: 1016 TRAILSVIEW Avenue, Cobourg, K9A 4J6, Ontario, Canada
- Kitchen: Pantry, Window, Combined W/Great Rm
- Living Room: W/O To Balcony, French Doors, Open Stairs
- Listing Brokerage: Century 21 Empire Realty Inc - Disclaimer: The information contained in this listing has not been verified by Century 21 Empire Realty Inc and should be verified by the buyer.

