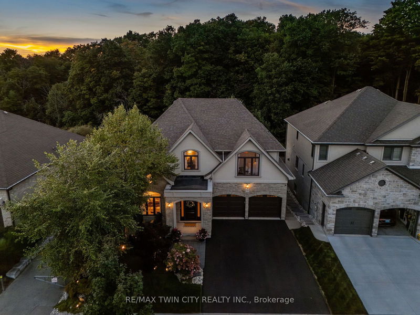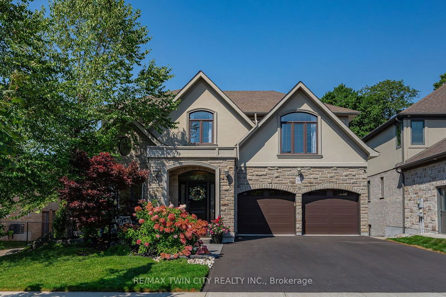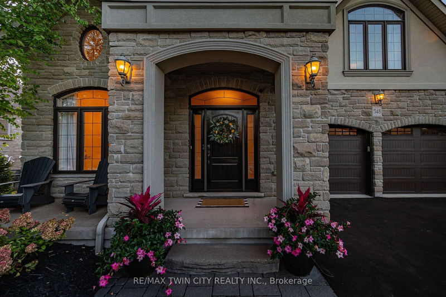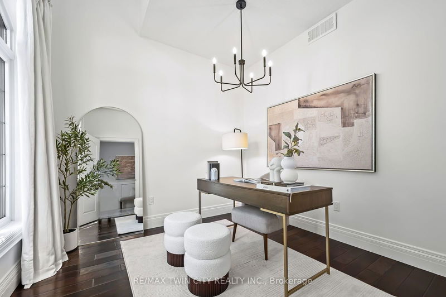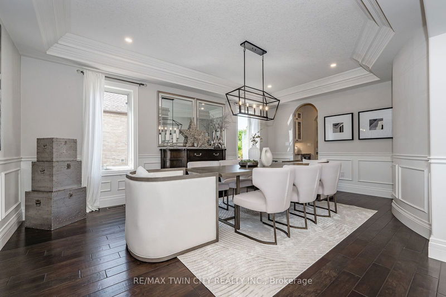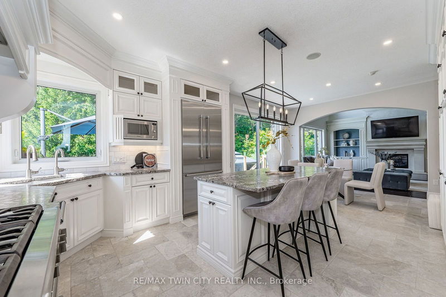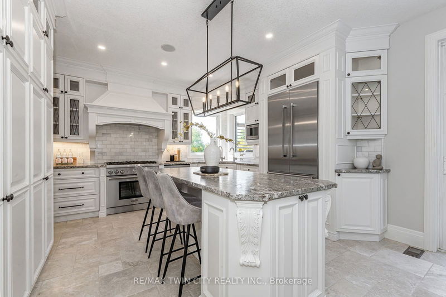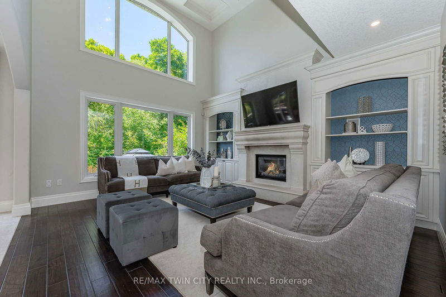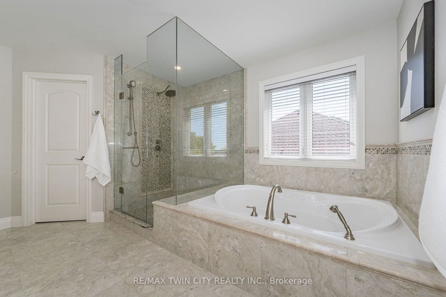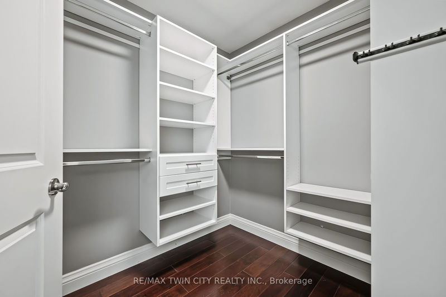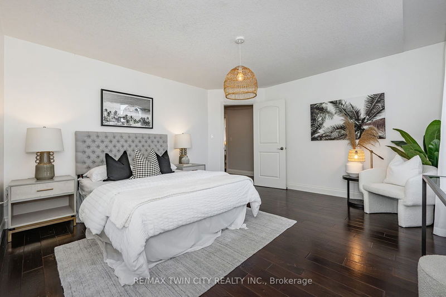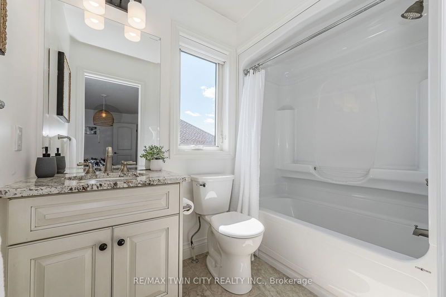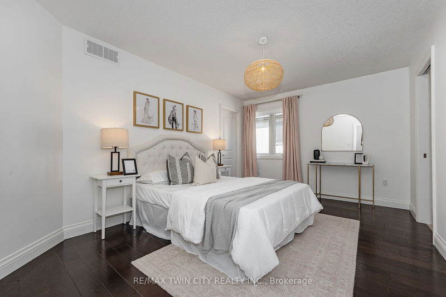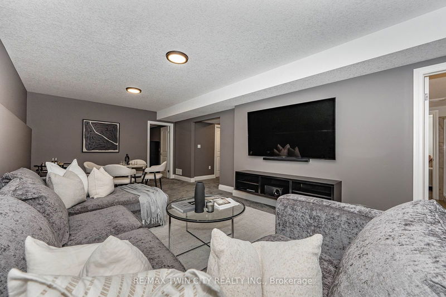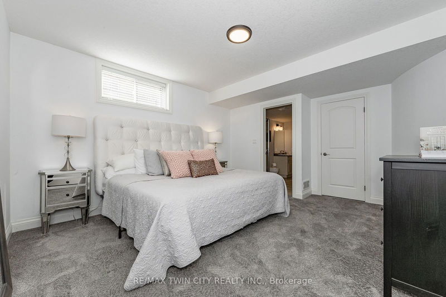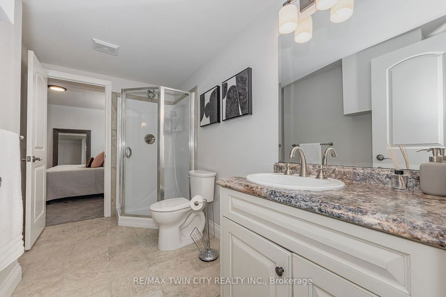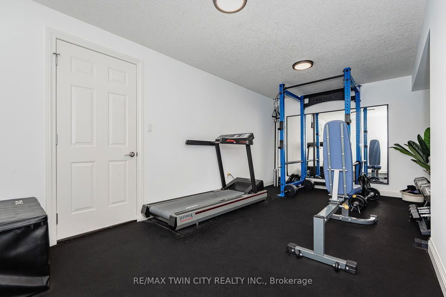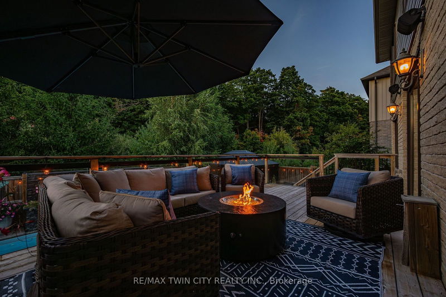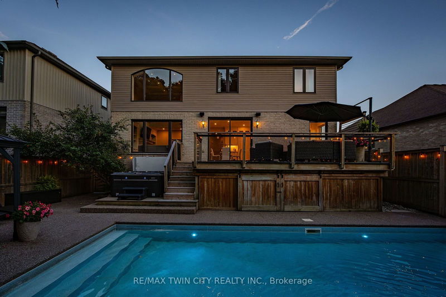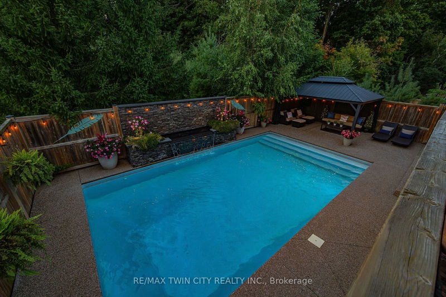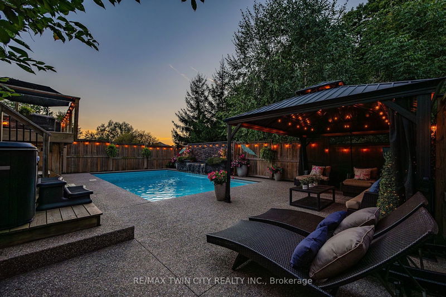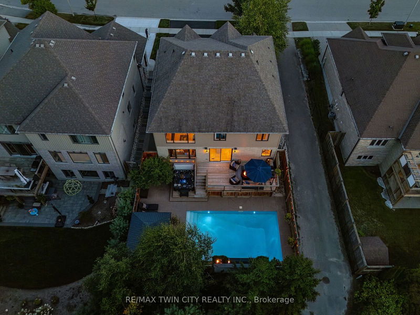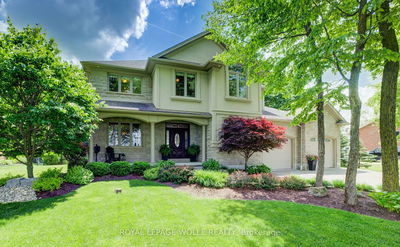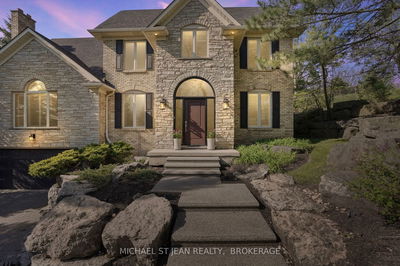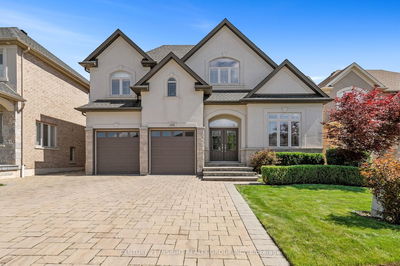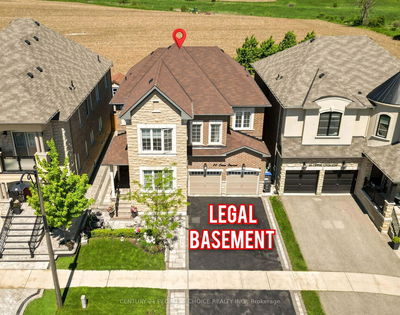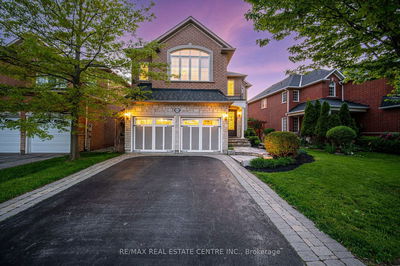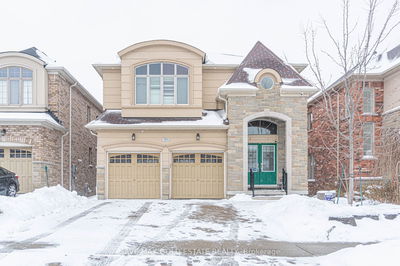This could be your dream home: welcome to 548 Pinery Trail in Waterloo! This custom-built executive home offers over 4,900 SF of beautifully finished living space, features luxurious upgrades, backs onto protected forest, & is complete w/ a private, resort-style, backyard oasis w/ inground pool, waterfall, hot tub & cabana, all in the highly desirable, family-friendly Conservation Meadows neighbourhood. Boasting 4+2 bedrms & 5 bathrms, this elegantly designed home offers a bright, spacious, & open-concept layout. The grand sunken foyer leads to a main flr office/living rm, complete w/ vaulted ceilings. The formal dining rm, ideal for entertaining, is accented w/ a tray ceiling. Through the butlers pantry/servery, youll find the bright & spacious gourmet kitchen, equipped w/ lrg centre island, Thermador appliances, marble backsplash, leathered granite countertops, & under-cabinet lighting. The adjacent breakfast area provides direct access to the raised deck/backyard, where you can enjoy panoramic views of the lush forest from every angle. The grand 2-story great rm, featuring coffered ceilings & gas fireplace w/ custom built-ins, serves as the heart of this home. Completing the main level is a laundry/mud rm & a 2-pce bath. Upstairs, a luxurious oversized primary suite awaits, & is complete w/ 5-pce ensuite w/ double sinks, bubbler soaker tub, tiled glass shower, & dual walk-in closets w/ custom built-ins. The upper level also includes 3 additional spacious bedrms, each w/ walk-in closets w/ custom built-ins, & access to a bathrm (1 w/ a 4-pce ensuite, & 2 sharing a 4-pce "Jack-&-Jill" bath). The versatile lower level is ideal for a nanny/in-law suite, guest retreat, or entertainment area, featuring 2 beds, lrg rec rm for family gatherings/movie nights, home gym, & 3-pce bath. Prime location close to all popular amenities, parks, trails, schools, Universities, Laurel Creek Conservation Area, shopping, restaurants, HWY access, Farmers Market, St. Jacobs, & more!
Property Features
- Date Listed: Friday, September 06, 2024
- Virtual Tour: View Virtual Tour for 548 Pinery Trail
- City: Waterloo
- Full Address: 548 Pinery Trail, Waterloo, N2V 2S3, Ontario, Canada
- Kitchen: Main
- Listing Brokerage: Re/Max Twin City Realty Inc. - Disclaimer: The information contained in this listing has not been verified by Re/Max Twin City Realty Inc. and should be verified by the buyer.

