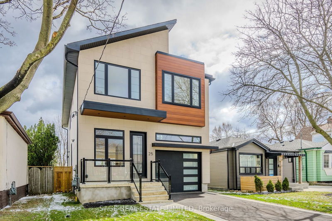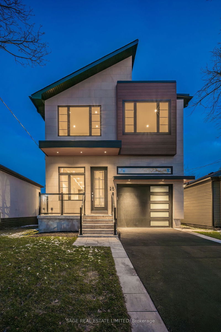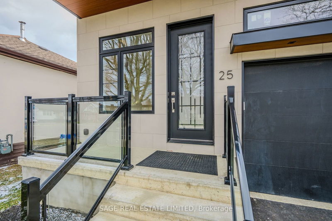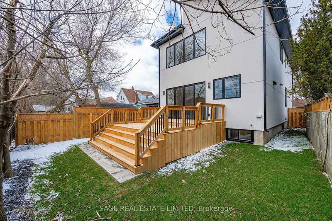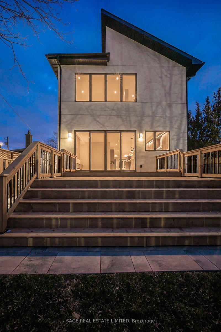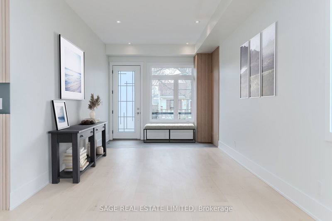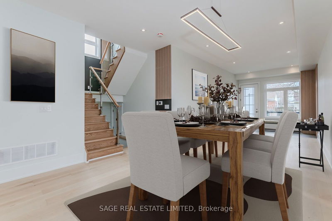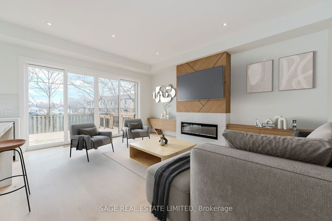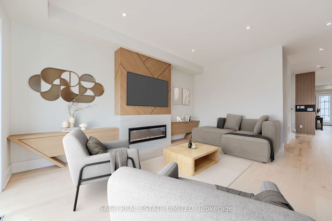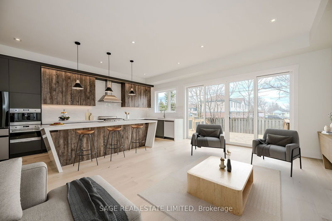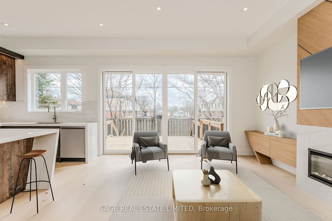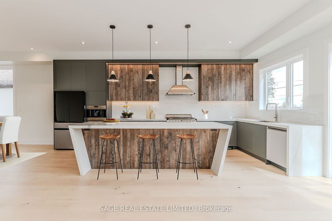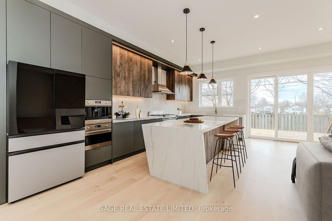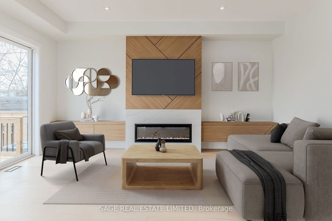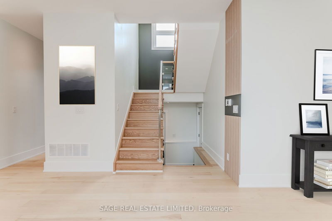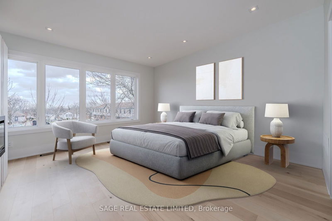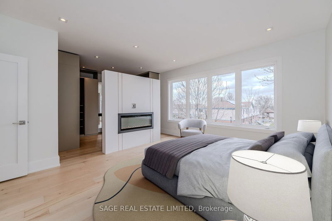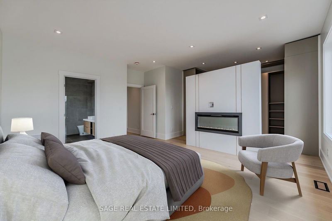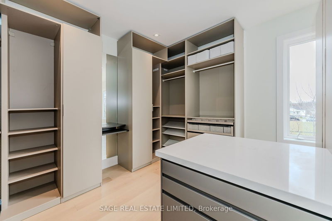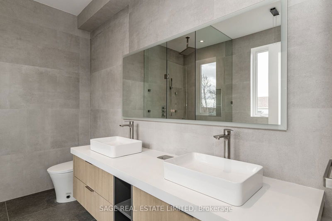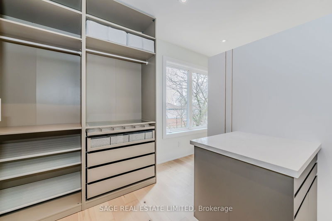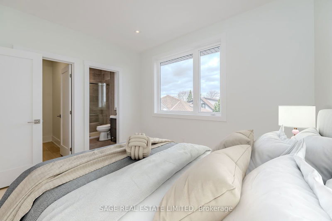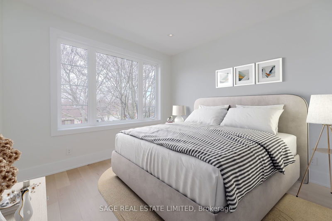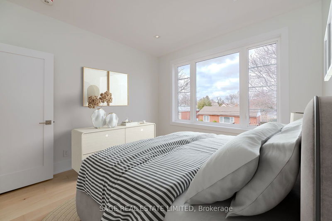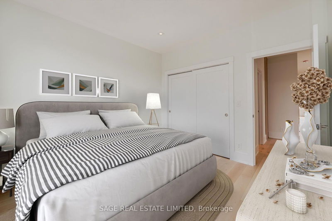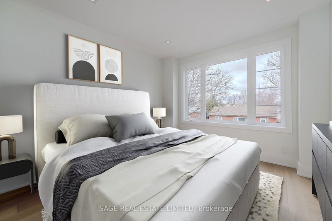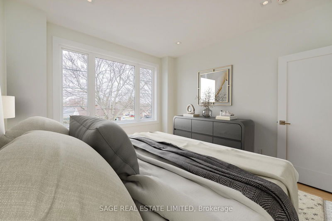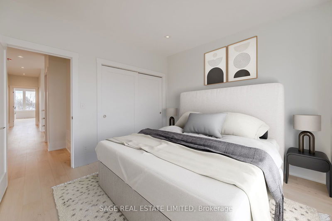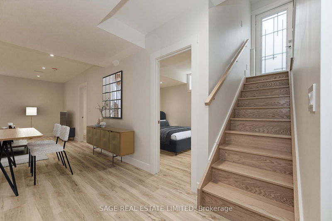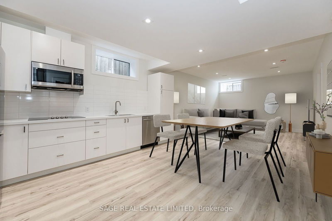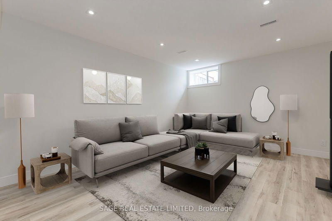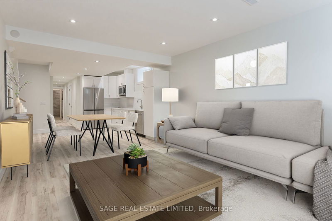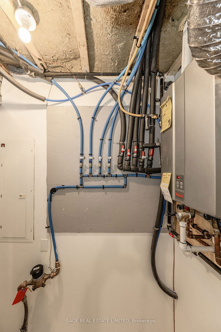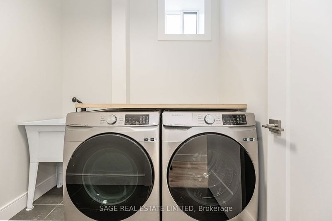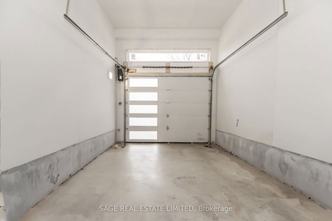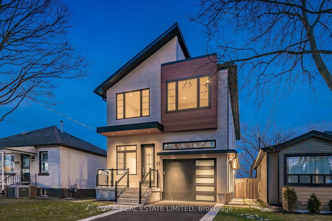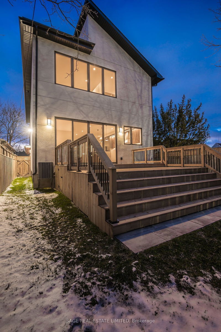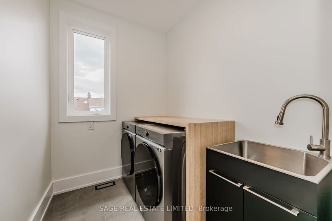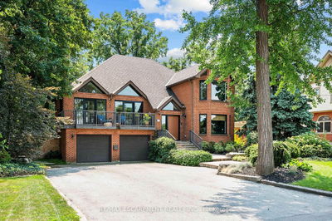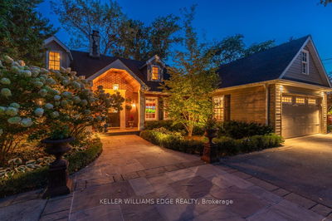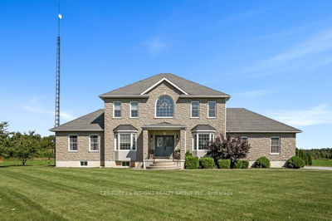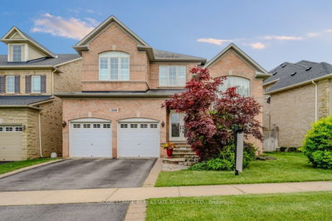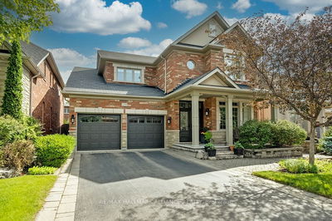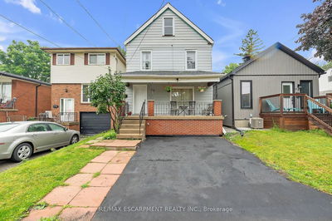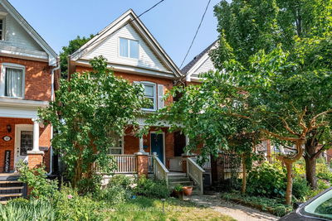Discover unparalleled luxury living in this modern home boasting a plethora of exceptional features. Benefit from energy efficiency with 95% of the home spray foamed insulated, including garage walls, basement, and cold room, ensuring year-round comfort. Indulge in culinary excellence in the gourmet kitchen equipped with a 36" gas/electric range, B/I espresso machine, and B/I microwave/oven. Elegant touches with 3/4" engineered maple flooring, 10'ceilings, solid doors and two fireplaces, creating an ambiance of sophistication and comfort. Retreat to the master suite, Featuring a walk-in his/her closet, and a heated washroom floor and shower for the ultimate relaxation experience. Additional highlights inc. 2 full-size laundry rooms, blue-skin foundation waterproofing, insulated basement slab, & oversized garage with a 14' ceiling and a quiet side-mount garage door opener. This home represents the pinnacle of modern luxury living, offering unmatched style, convenience, and comfort.
Property Features
- Date Listed: Tuesday, September 10, 2024
- Virtual Tour: View Virtual Tour for 25 Shadyside Avenue
- City: Hamilton
- Neighborhood: Macassa
- Major Intersection: Fennell / Shadyside Ave.
- Full Address: 25 Shadyside Avenue, Hamilton, L8V 3E2, Ontario, Canada
- Living Room: Hardwood Floor, Open Concept, Combined W/Dining
- Kitchen: Hardwood Floor, Open Concept, Combined W/Family
- Family Room: Hardwood Floor, Open Concept, 2 Pc Bath
- Living Room: Vinyl Floor, Window, Combined W/Kitchen
- Kitchen: Vinyl Floor, Window, Combined W/Living
- Listing Brokerage: Sage Real Estate Limited - Disclaimer: The information contained in this listing has not been verified by Sage Real Estate Limited and should be verified by the buyer.

