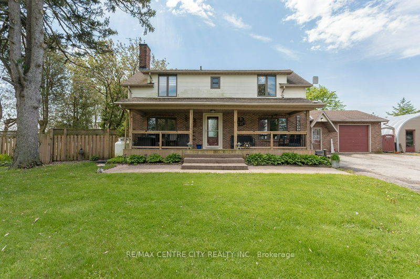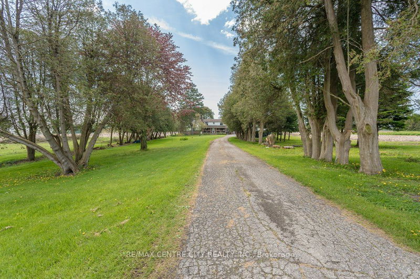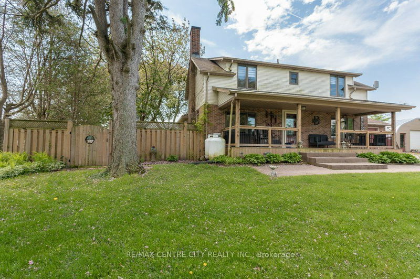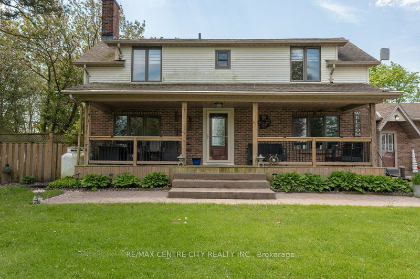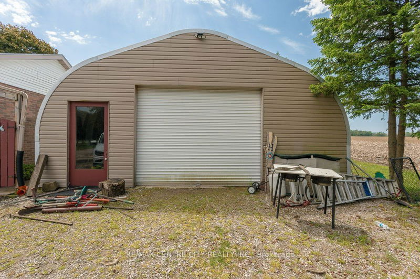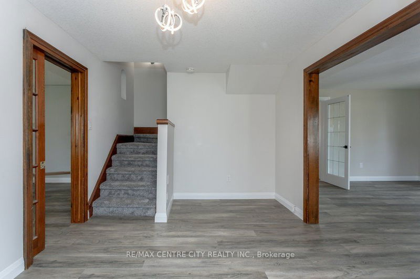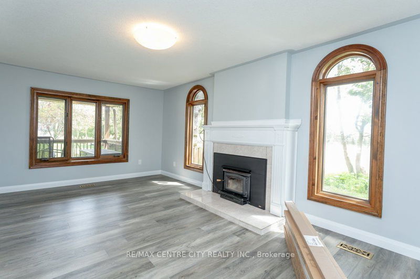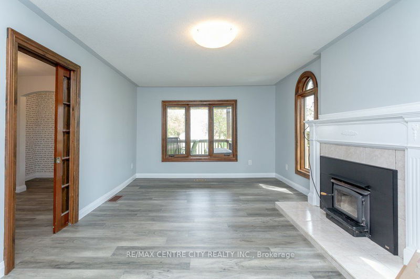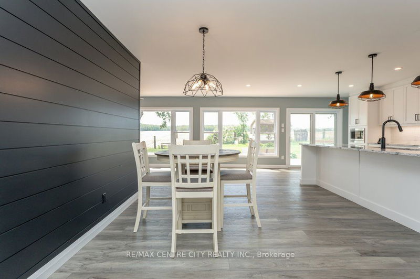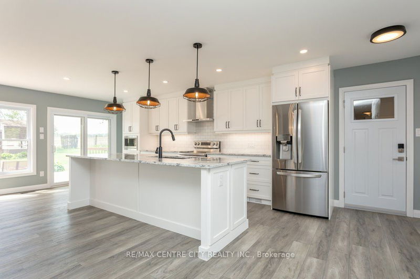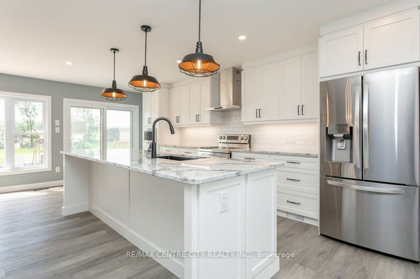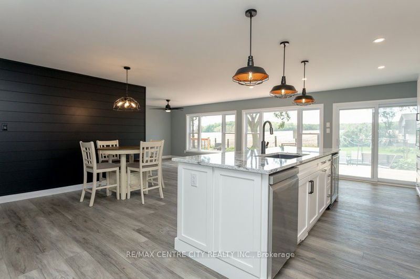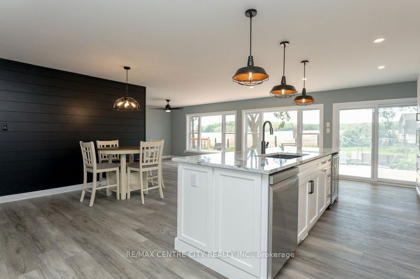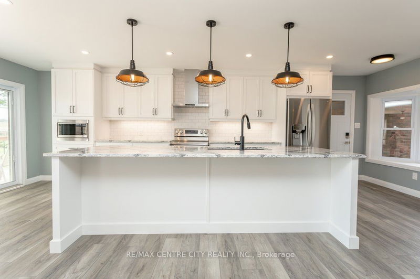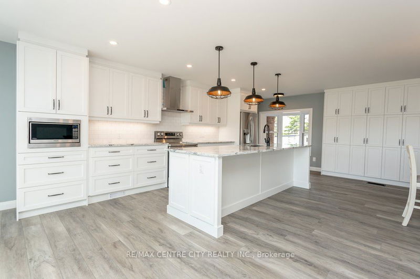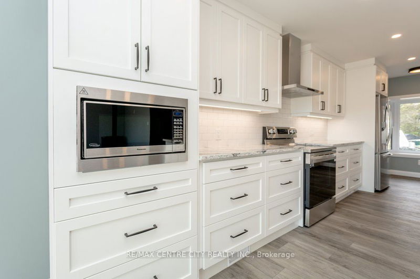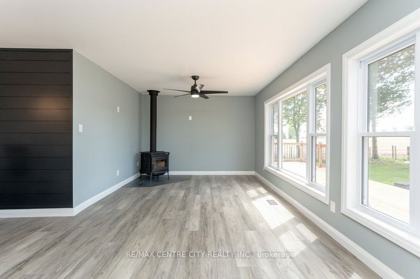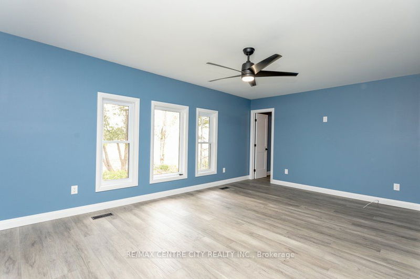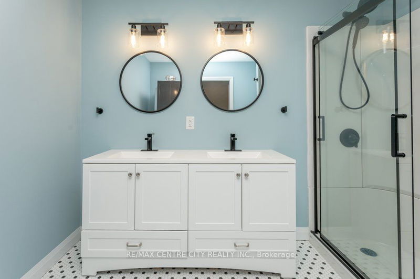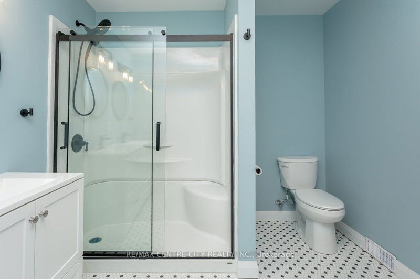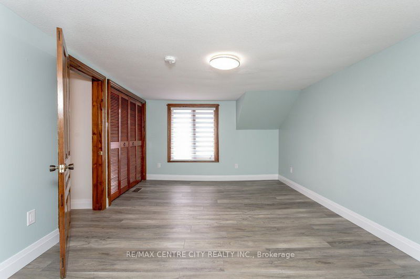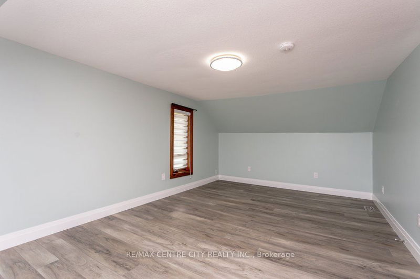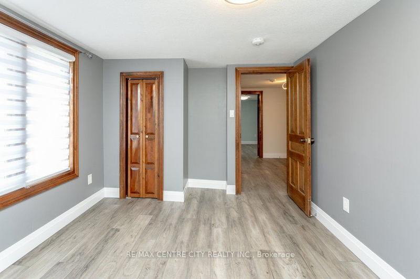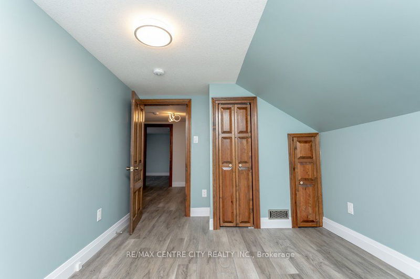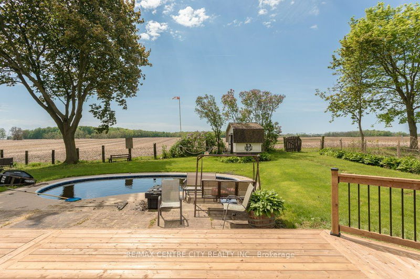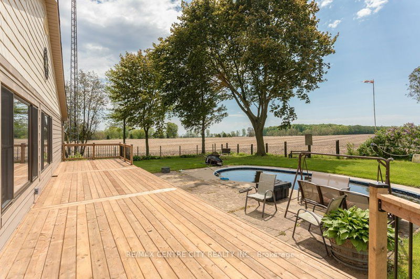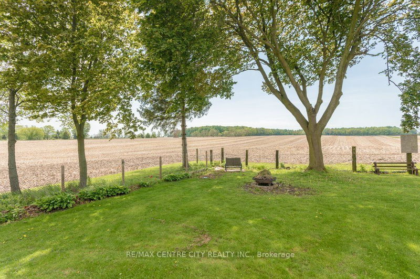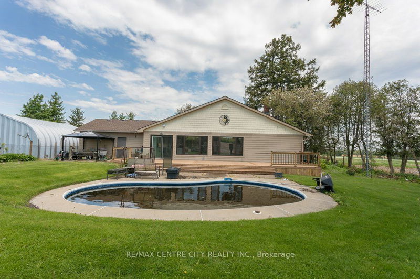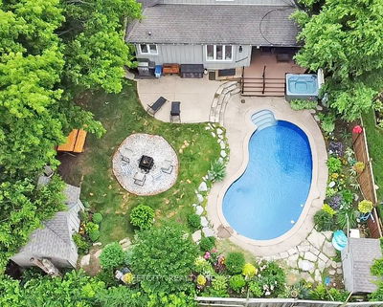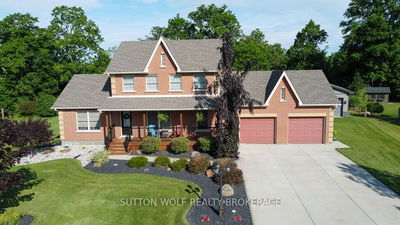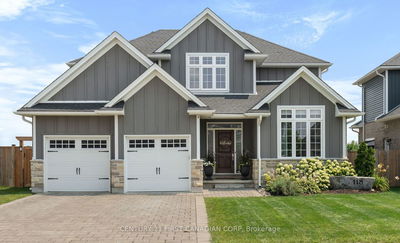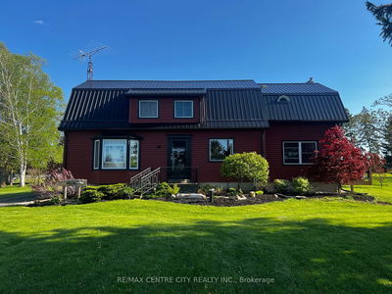Don't miss this exceptional opportunity to own this beautiful family home, completely renovated over the last year and located on a private 1.8 acre lot. This spacious 2 storey home with a gorgeous front porch, features 3+1 bedrooms and 2 full baths with Granny Suite potential, A perfect option for multi-generational families. Driving up you will notice the long tree lined driveway that gives the property lots of privacy. Oversized 1.5 car attached garage plus a 25x28 detached workshop is excellent for hobbyists. The stunning kitchen features loads of cabinet space, a large island with quartz countertops and is adjacent to the eating area and living room, that overlooks the in-ground pool and farmers fields. A separate formal dining space, additional living room, mudroom, and main floor laundry are some key features for this functional layout. Some updates include, kitchen, flooring, 2 bathrooms, furnace, insulation, lighting, freshly painted, updated electrical, windows, doors, all new kitchen appliances and much more.
Property Features
- Date Listed: Monday, September 09, 2024
- City: Central Elgin
- Neighborhood: Rural Central Elgin
- Major Intersection: QUAKER
- Family Room: Main
- Kitchen: Main
- Living Room: Main
- Listing Brokerage: Re/Max Centre City Realty Inc. - Disclaimer: The information contained in this listing has not been verified by Re/Max Centre City Realty Inc. and should be verified by the buyer.

