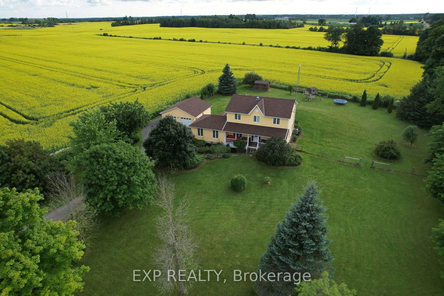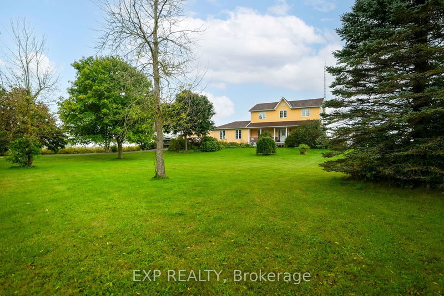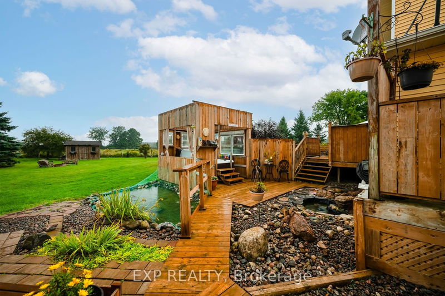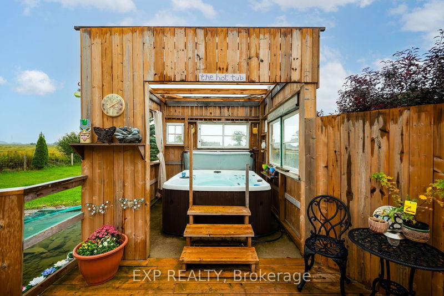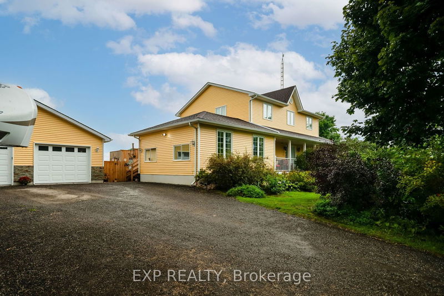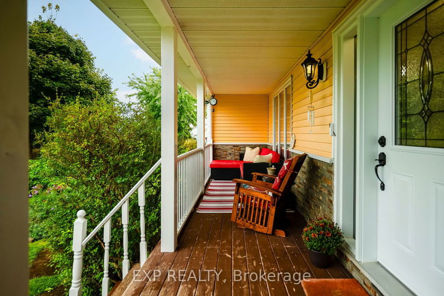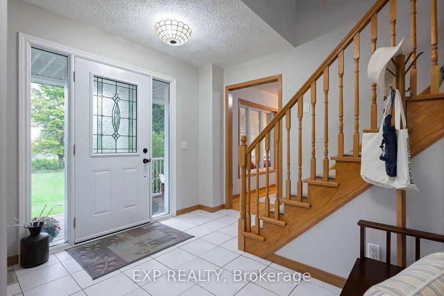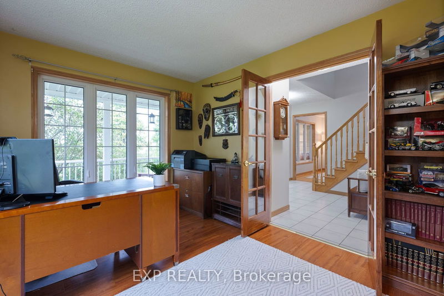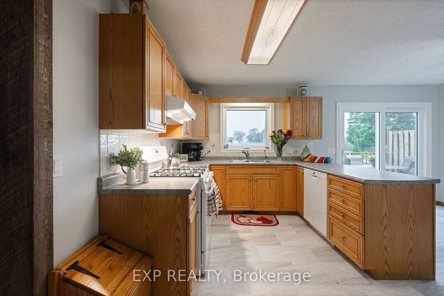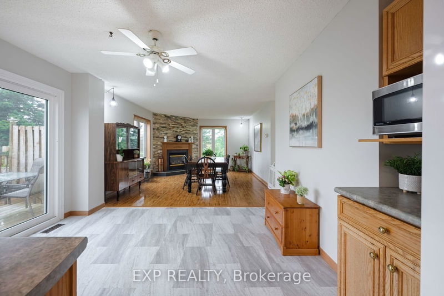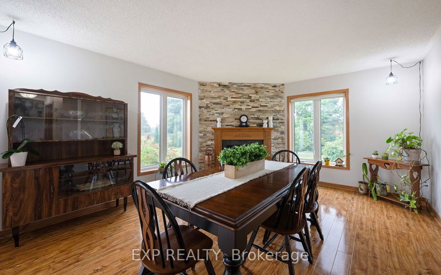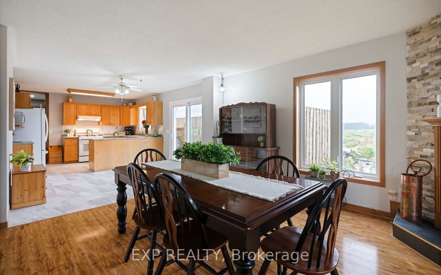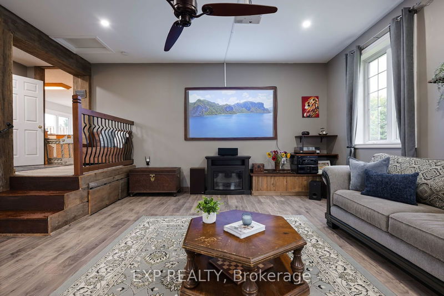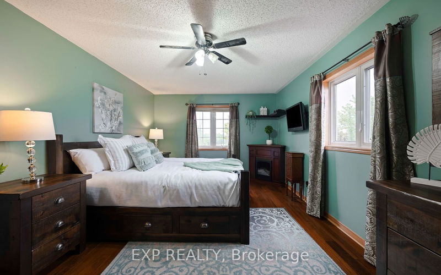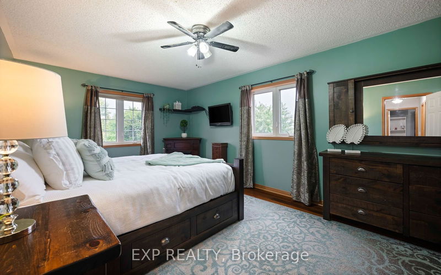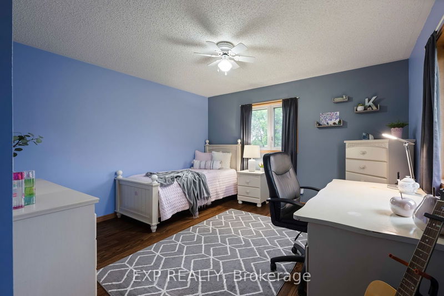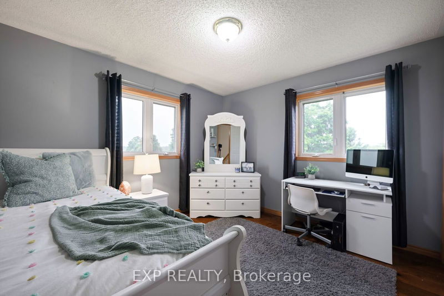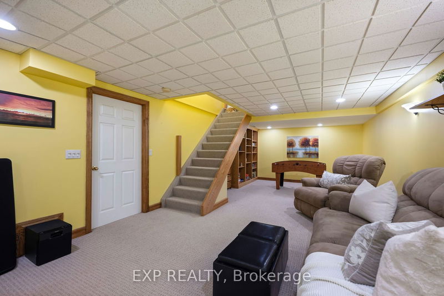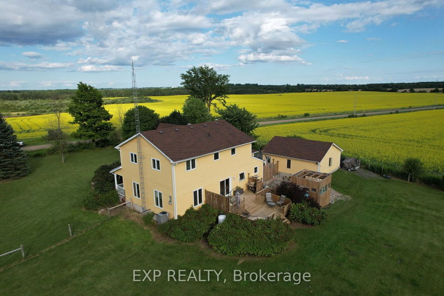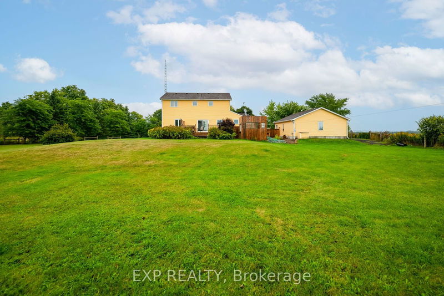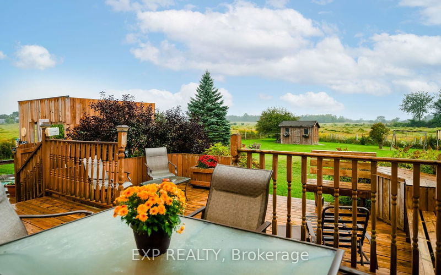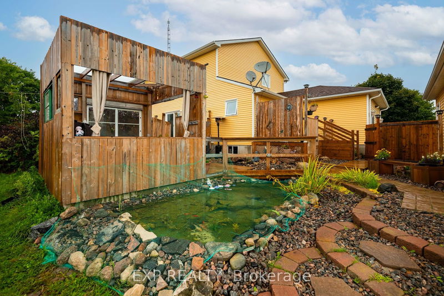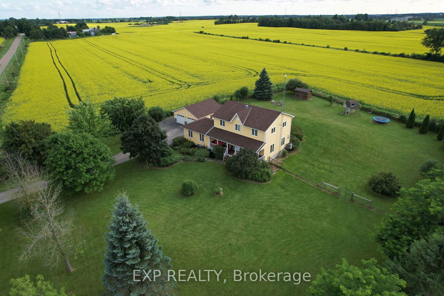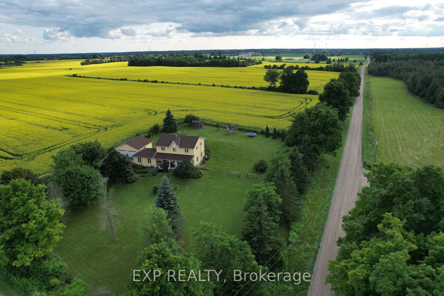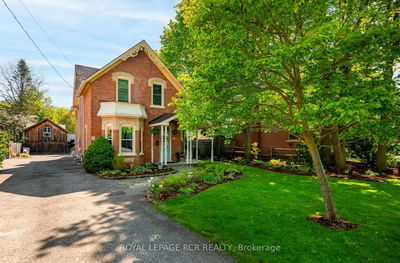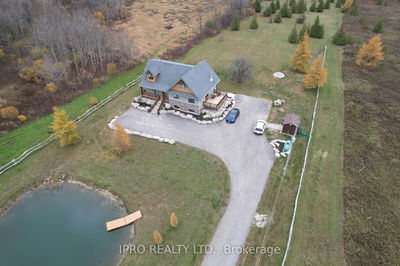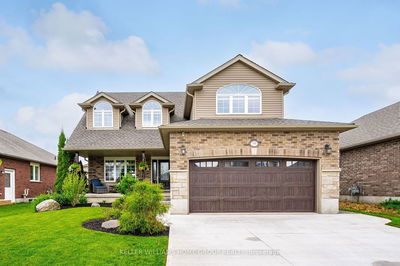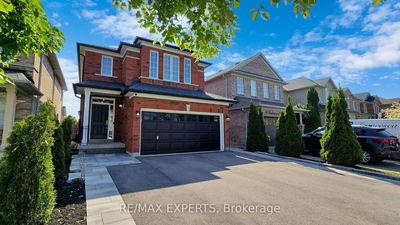Welcome to your dream country retreat! Tucked away amongst mature trees, on a corner lot surrounded by farmland, this 1.2 acre property is your family's perfect playground. The covered front porch welcomes you home and inside you are greeted with a large front foyer with your cozy family room to your left, and convenient office space with french doors to your right. The open concept kitchen and dining room is a stunning, large space with a beautiful fireplace and walkout to the back deck. Down a few steps from this floor is the family room, a huge space great for movie nights, games and hosting gatherings with family and friends. Upstairs are 3 large bedrooms and the basement features a 4th bedroom and yet again another living space. This home has so much space for the whole family and features a beautiful blend of modern updates with rustic farmhouse design touches. The beautifully landscaped backyard features a multi-level deck, an enclosed hot tub space with an open roof, perfect for wind protection& stargazing in the evenings, your own koi pond, garden shed and so much space to enjoy. Fabulous 2 car detached garaged, great for storage & projects.
Property Features
- Date Listed: Wednesday, September 11, 2024
- City: Amaranth
- Neighborhood: Rural Amaranth
- Major Intersection: 9th Line & 15 Sideroad
- Kitchen: W/O To Deck, Eat-In Kitchen, Double Sink
- Family Room: Pot Lights, Sunken Room, Large Window
- Living Room: Large Window, Overlook Patio, Hardwood Floor
- Listing Brokerage: Exp Realty - Disclaimer: The information contained in this listing has not been verified by Exp Realty and should be verified by the buyer.

