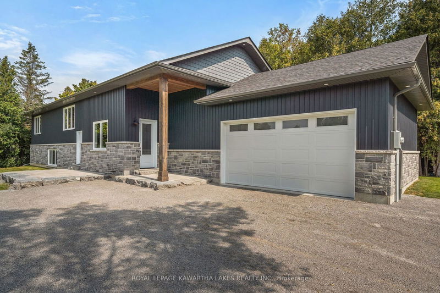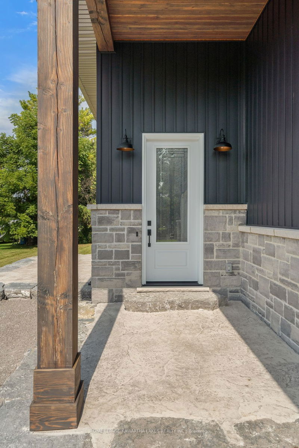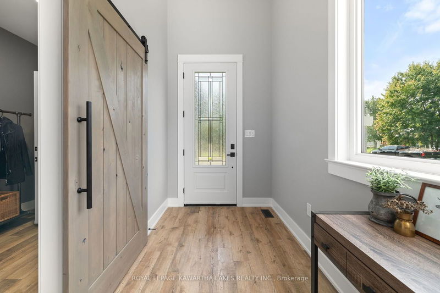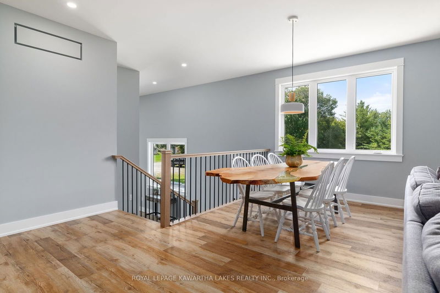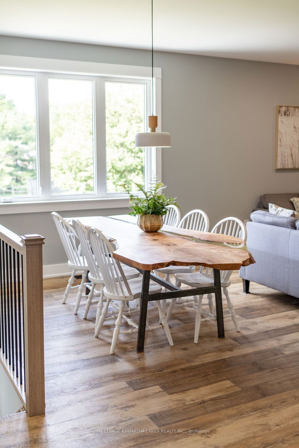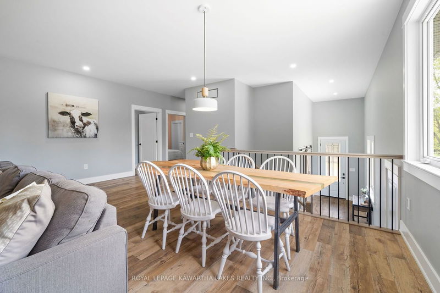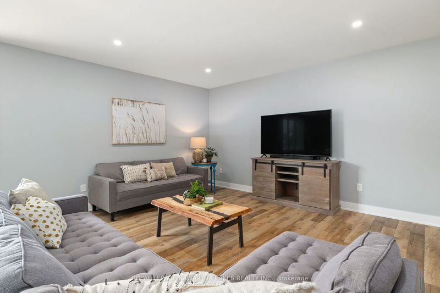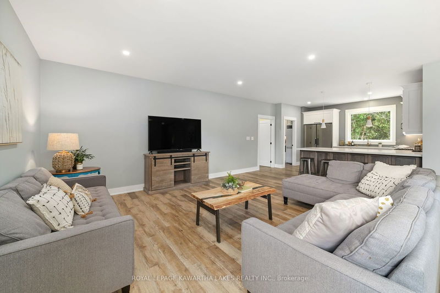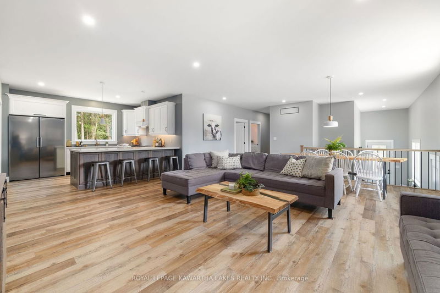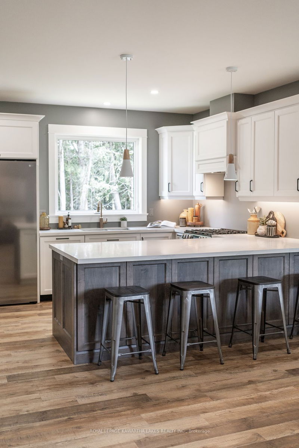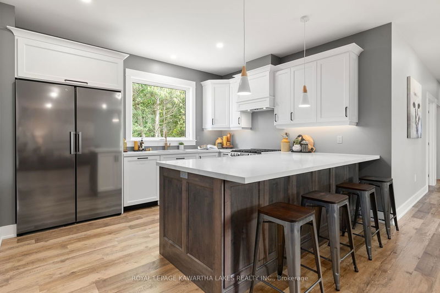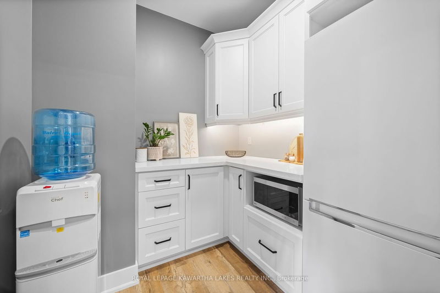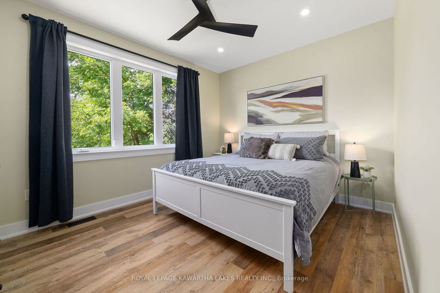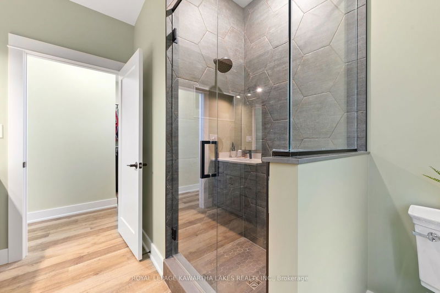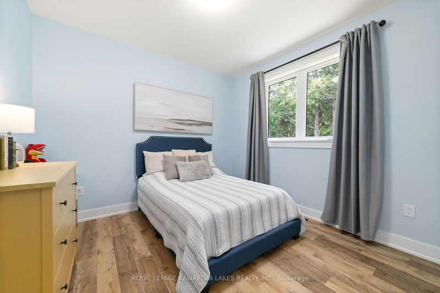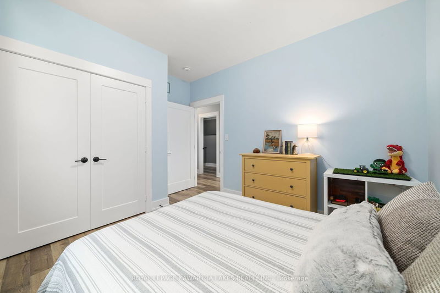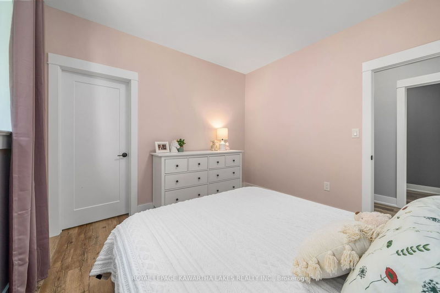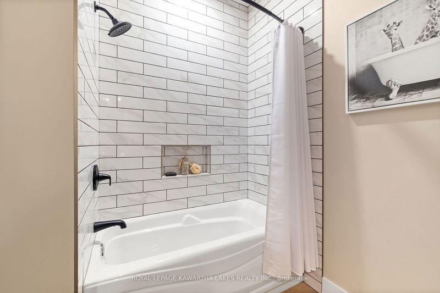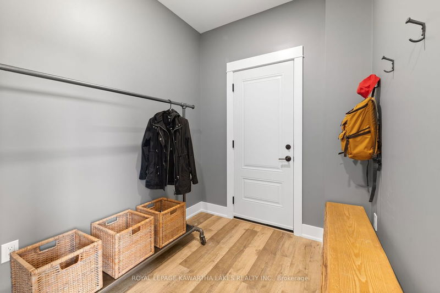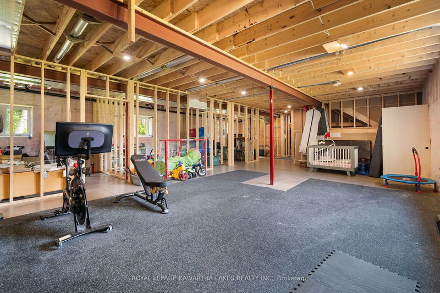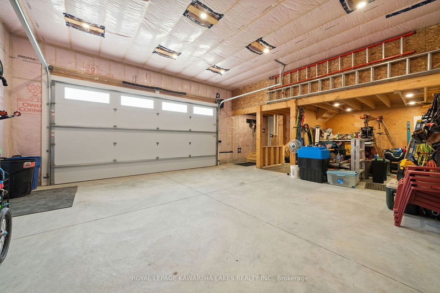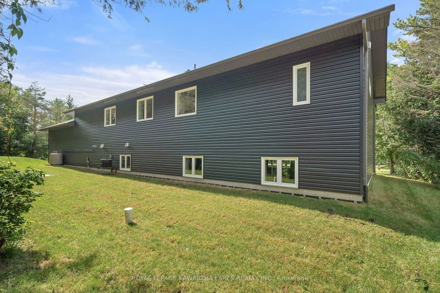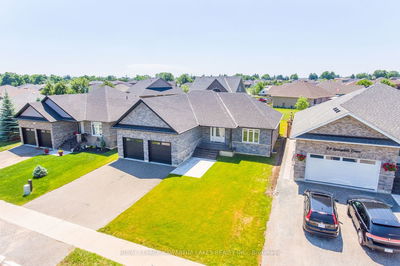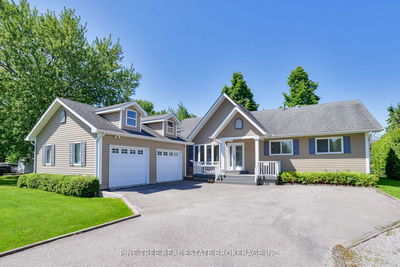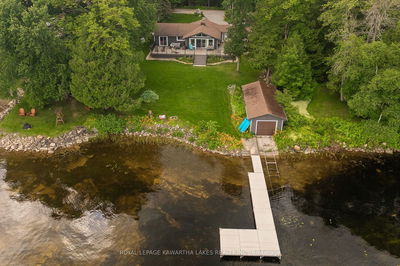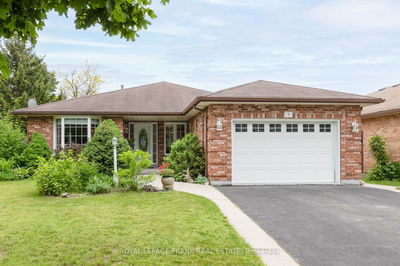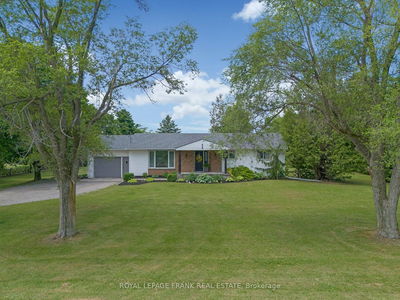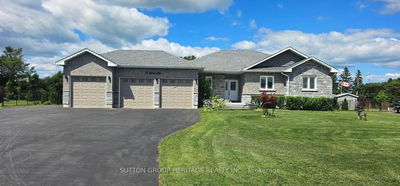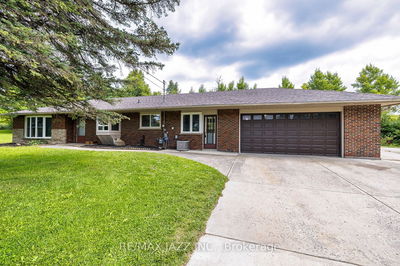Beautiful, raised bungalow, situated at the end of a quiet cul-de-sac. Custom built home, offering 1,861 sq. ft. of open concept, modern living, 9ft. ceilings throughout & large windows allow for natural bright rooms. Kitchen & walk-in pantry, boast custom cabinetry made by Mennonites, complimented with quartz countertops, double, side by side fridge/ freezer, gas stove & dishwasher. 3 bedrooms & 2 bathrooms. Primary Bedroom has 3 pc. ensuite & walk-in closet. Main floor laundry room. Lower level has In-Law Suite potential, offering a separate entrance, framed, insulated & wired. Insulated double car garage with upper level storage room. This property is located in the Hamlet of Lorneville.
Property Features
- Date Listed: Thursday, September 12, 2024
- Virtual Tour: View Virtual Tour for 10 King Street
- City: Kawartha Lakes
- Neighborhood: Rural Eldon
- Full Address: 10 King Street, Kawartha Lakes, K0M 2T0, Ontario, Canada
- Living Room: Combined W/Dining
- Kitchen: Pantry, Quartz Counter, Centre Island
- Listing Brokerage: Royal Lepage Kawartha Lakes Realty Inc. - Disclaimer: The information contained in this listing has not been verified by Royal Lepage Kawartha Lakes Realty Inc. and should be verified by the buyer.

