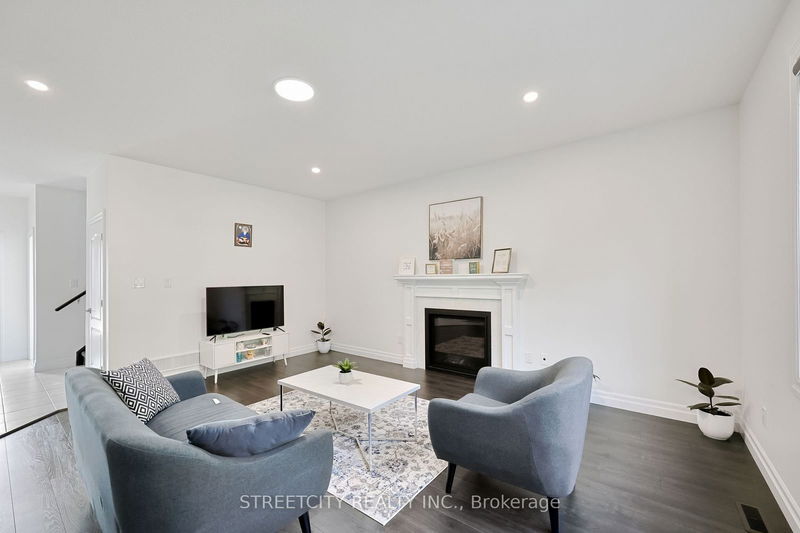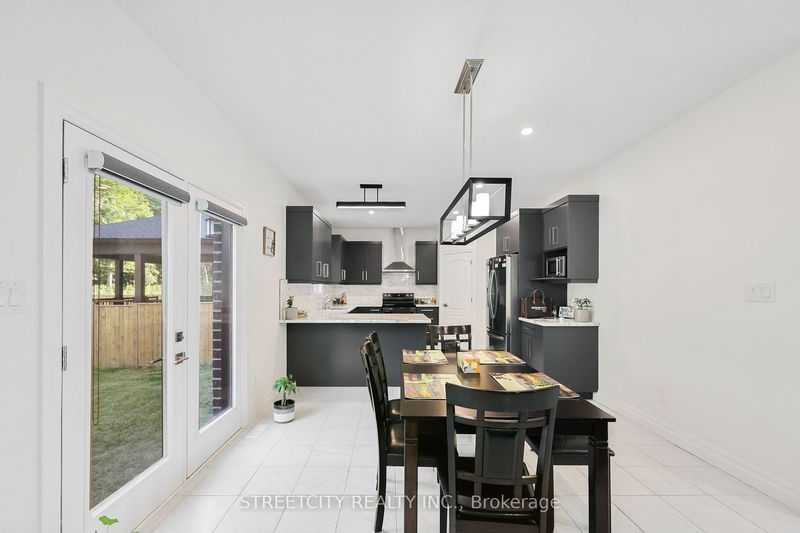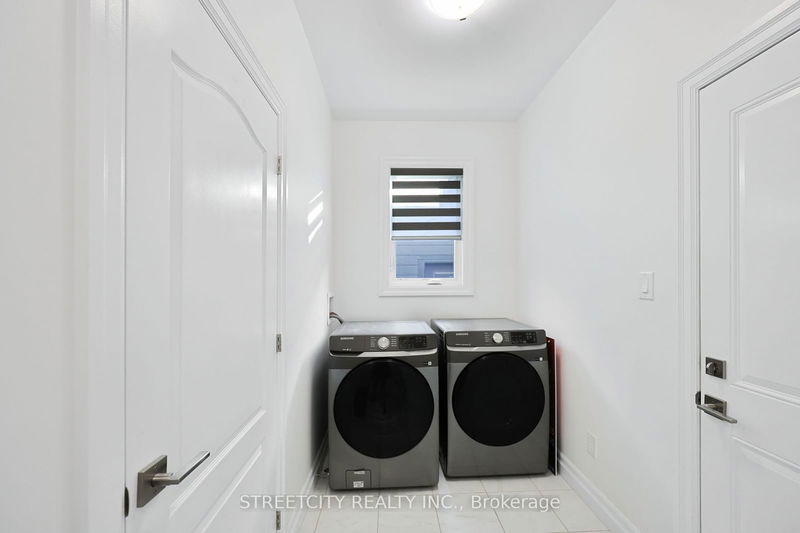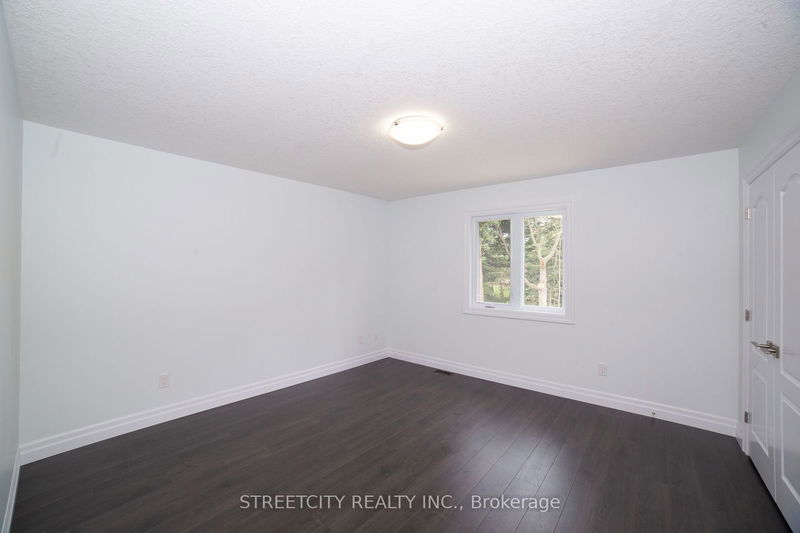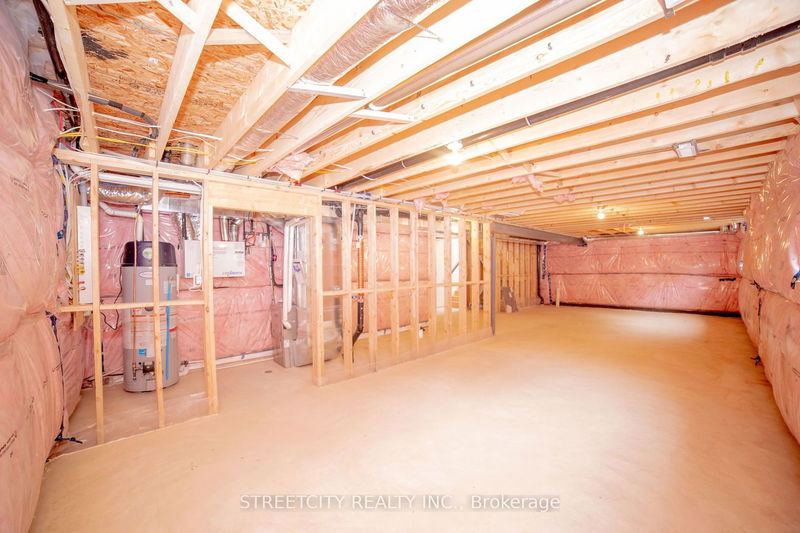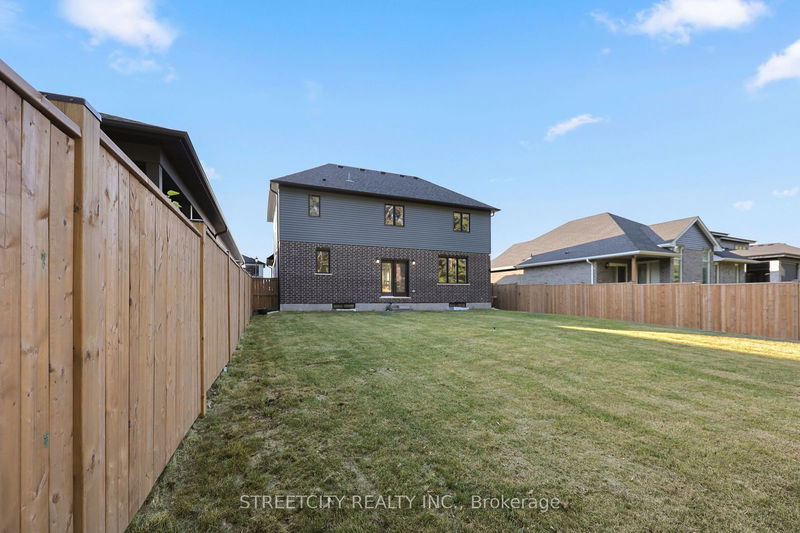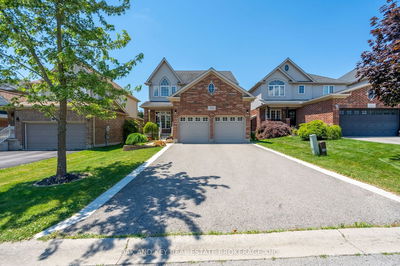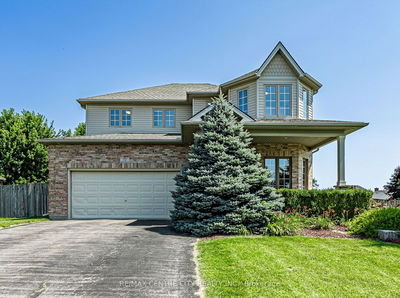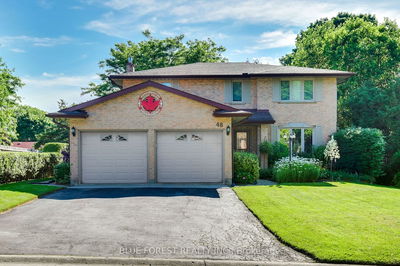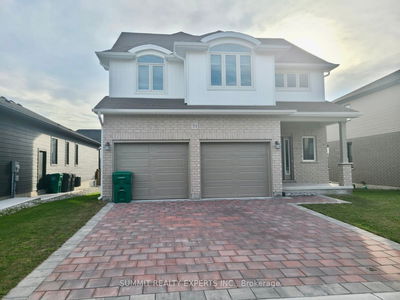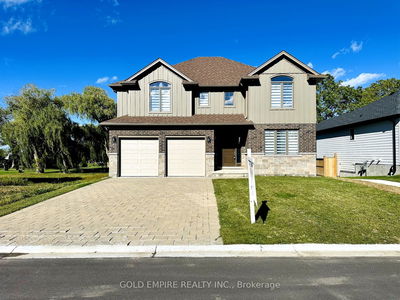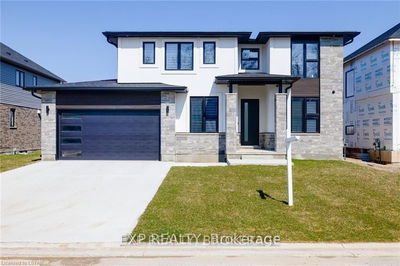Welcome like brand new home and is ready for you to move in at any time. Just a few, minutes from the 401, St. Thomas, and London makes it ideal for commuting. Entering the home you are greeted by a bright and spacious foyer with ceramic tiles. The main floor has one study room, laundry room, and garage access. The main living space offers a great layout with 10-foot ceilings in the dining/living room, floor-to-ceiling windows, a gas fireplace, and plenty of pot lights. Just to the side is a well-appointed kitchen including a walk-in pantry, and patio doors to the backyard. The 2nd floor has 4 bedrooms including the Master bedroom and 1 extra 3-piece washroom. The basement is framed and awaits your finishing touch to make it your very own. Development potential in the basement includes; 2 bedrooms, 1 full bathroom, and a large family room.
Property Features
- Date Listed: Monday, September 16, 2024
- Virtual Tour: View Virtual Tour for 93 Optimist Drive
- City: Southwold
- Neighborhood: Talbotville
- Full Address: 93 Optimist Drive, Southwold, N5P 3T2, Ontario, Canada
- Kitchen: Main
- Living Room: Main
- Listing Brokerage: Streetcity Realty Inc. - Disclaimer: The information contained in this listing has not been verified by Streetcity Realty Inc. and should be verified by the buyer.








