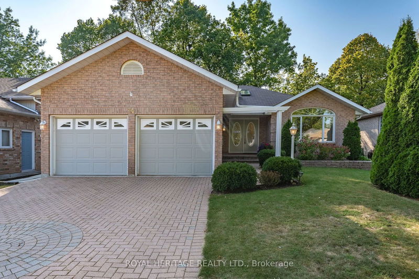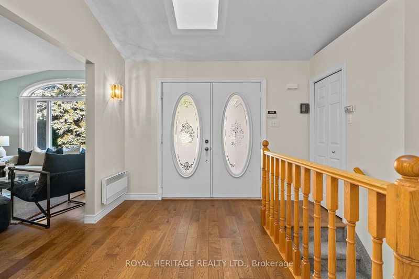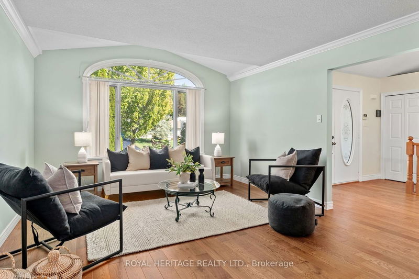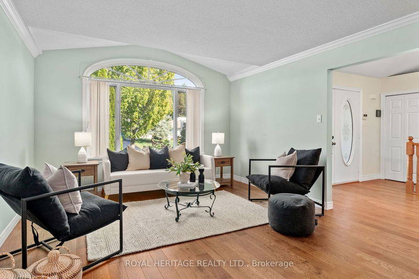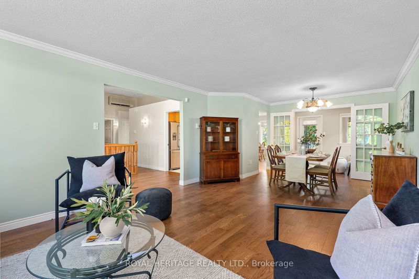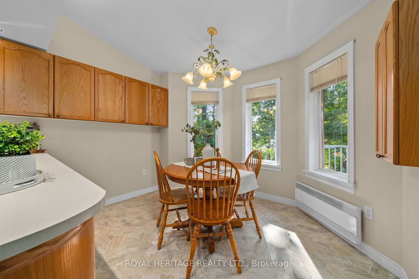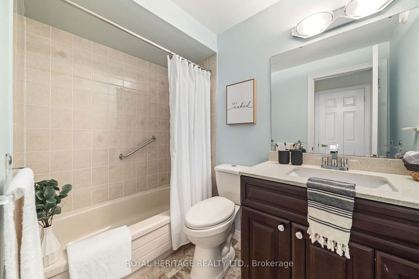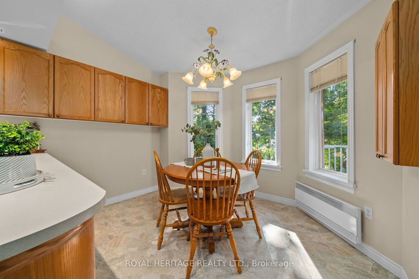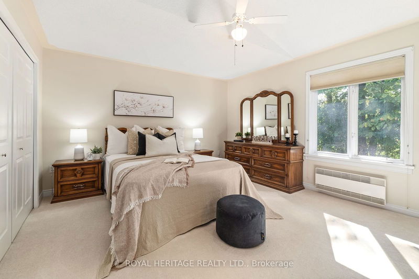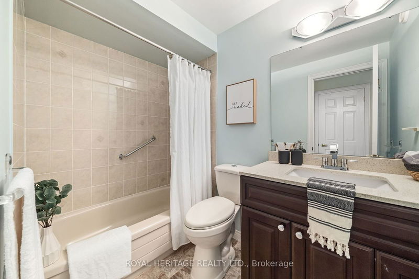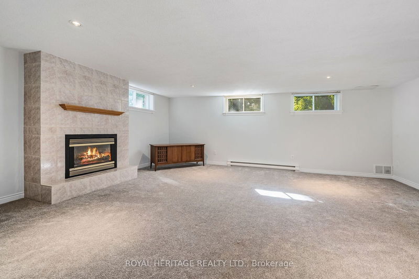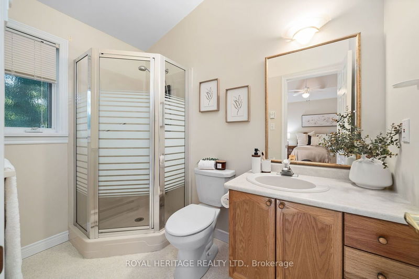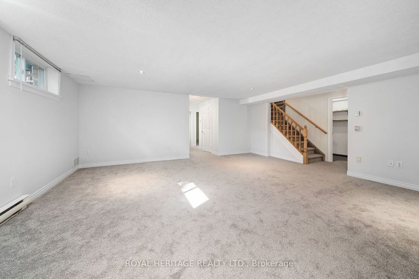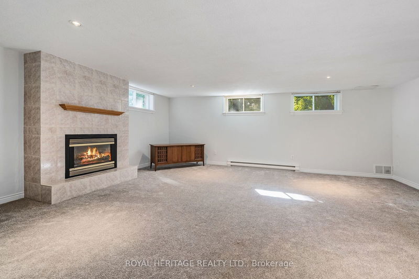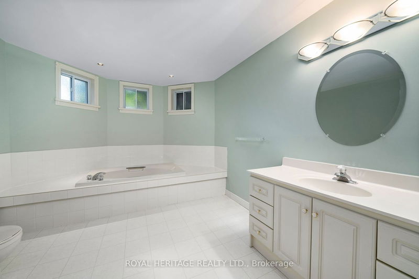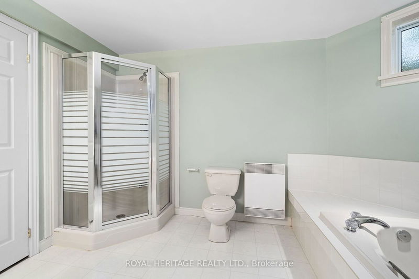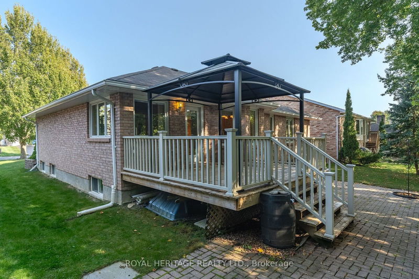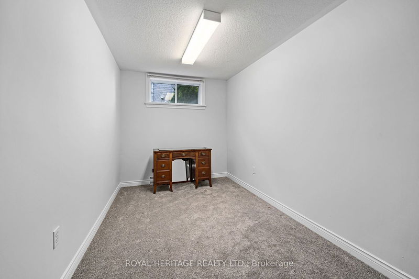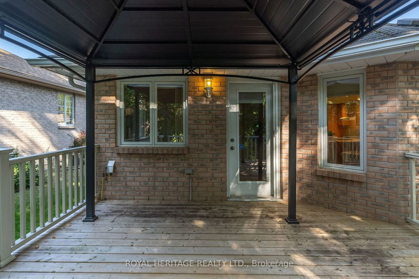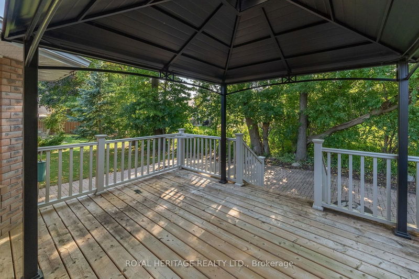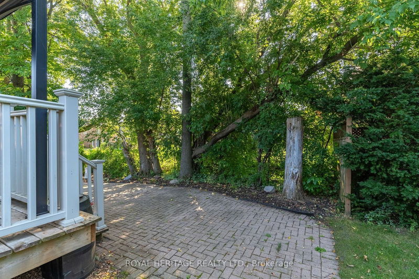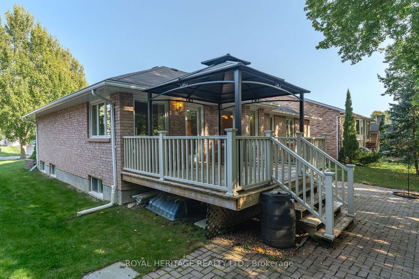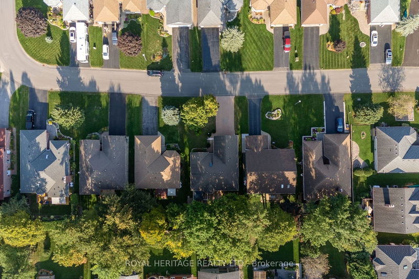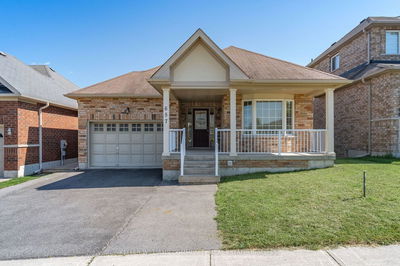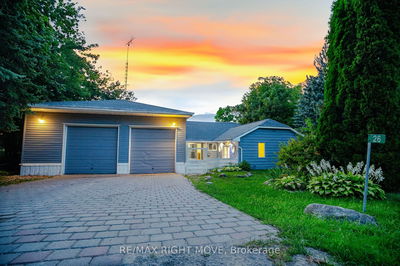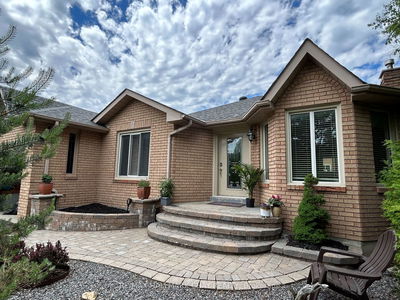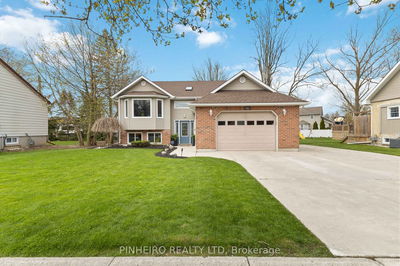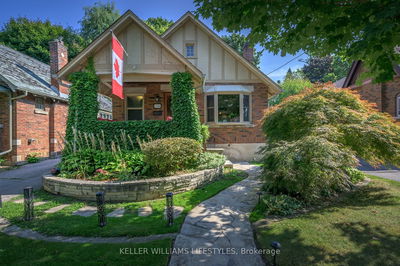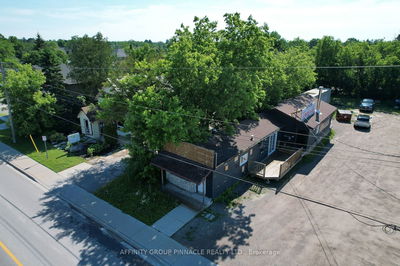14 Hillview Drive in Bobcaygeon Heights. Situated on a landscaped lot surrounded by mature trees and foliage, this well established area is steps from Downtown Bobcaygeon shops, restaurants and Historic Lock 32 on the Trent Severn Waterway System. This highly desirable neighborhood provides all the services you would expect in an urban home including snow plowing, waste and recycle pick-up, street lights and FIBE high speed internet. Generously sized 1449 sqft all brick 4 bedroom bungalow featuring spacious living areas, a flowing layout, vaulted ceilings and a finished lower level ready to enjoy. The main floor primary suite is King Sized featuring 3 Pc ensuite and expansive closet wall. Guest bedroom conveniently located adjacent to the 4 piece bath. Sought after level home entry into a gracious main foyer boasting hardwood flooring, offering main floor laundry and secure home entry from the double garage providing ease of access in all weather conditions. Well thought out kitchen layout w/vaulted ceilings, an abundance of counter space and storage overlooking the dining nook, rear yard and family room with walk out to rear deck and patio backing onto a privacy buffer of mature trees. Lower level offers an open concept recreation room with fireplace (PP) 2 additional bedrooms, a massive 4 piece bath, a walk in closet or oversized pantry and a workroom/storage space with an additional office/den.
Property Features
- Date Listed: Friday, September 20, 2024
- City: Kawartha Lakes
- Neighborhood: Bobcaygeon
- Major Intersection: RUSSELL HILL/REID/CTYRD 8
- Kitchen: Main
- Living Room: Combined W/Dining
- Family Room: Main
- Listing Brokerage: Royal Heritage Realty Ltd. - Disclaimer: The information contained in this listing has not been verified by Royal Heritage Realty Ltd. and should be verified by the buyer.

