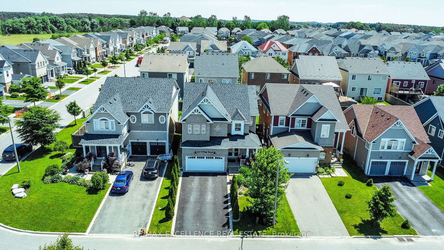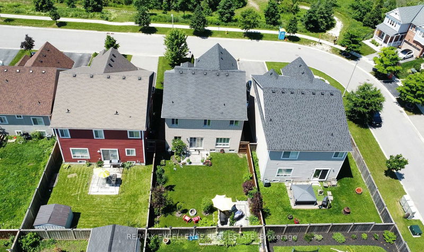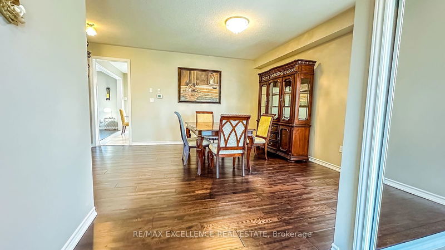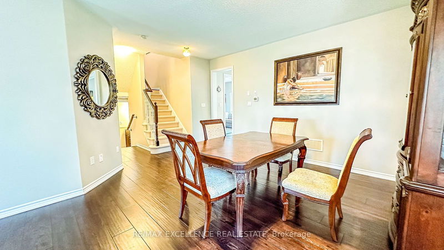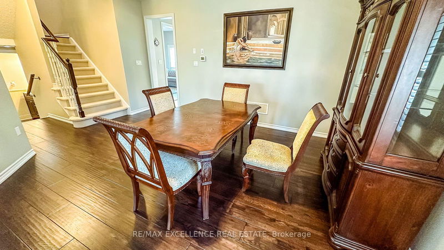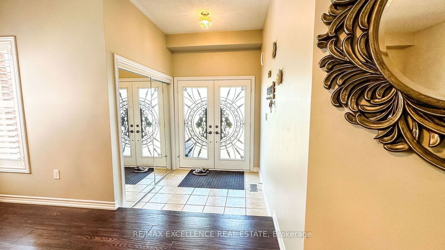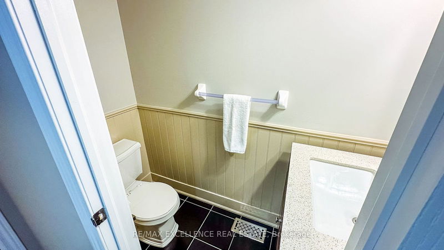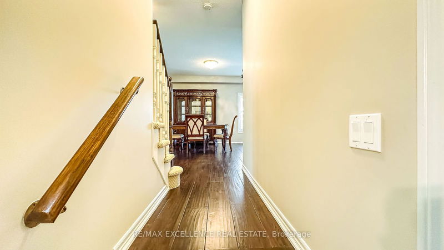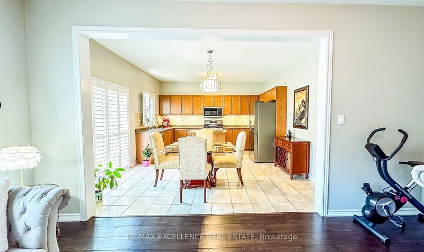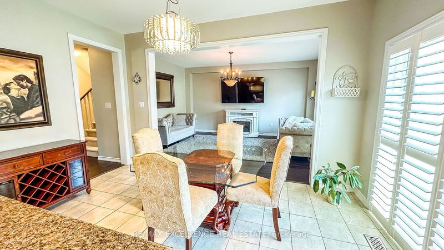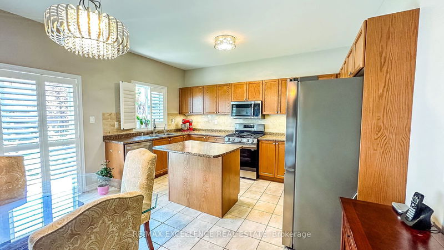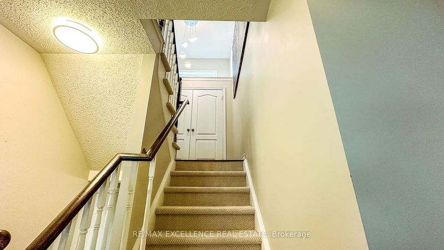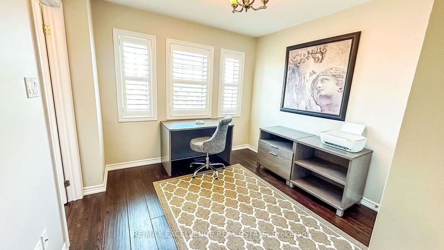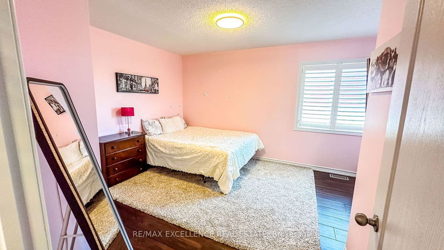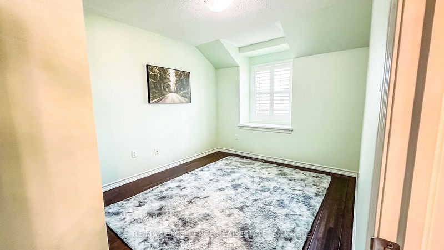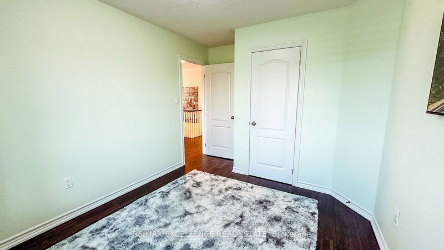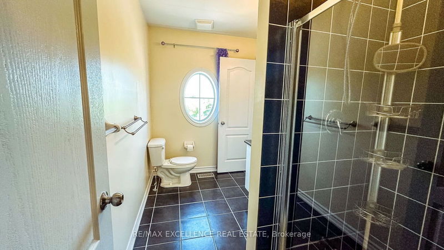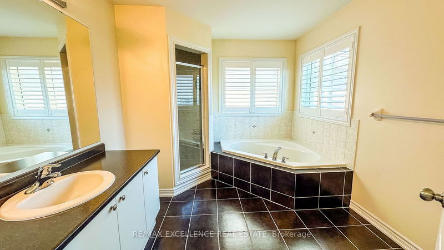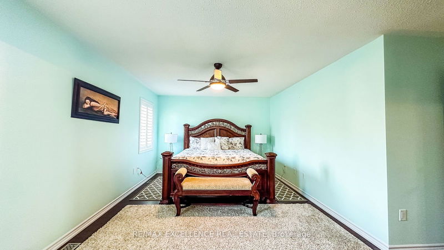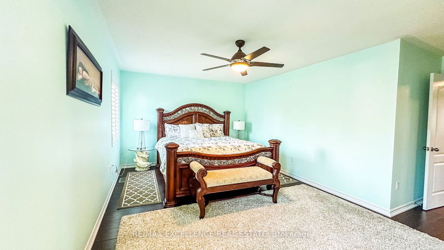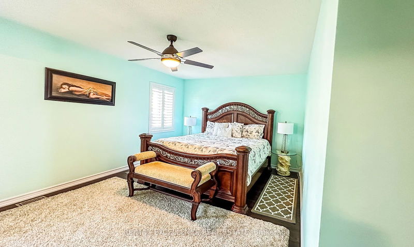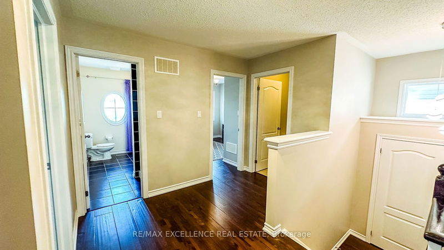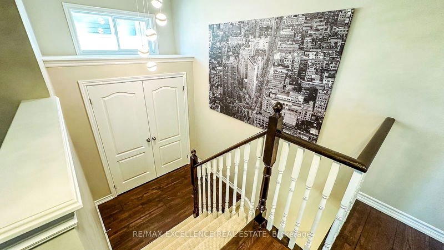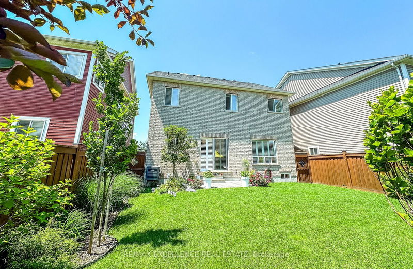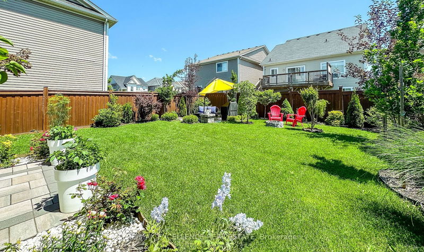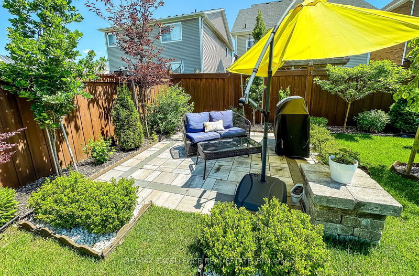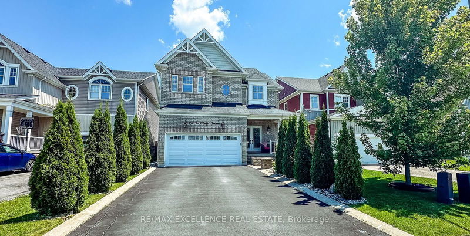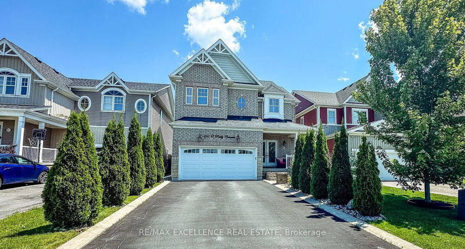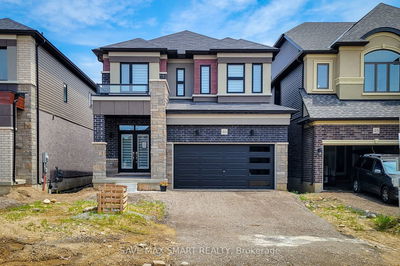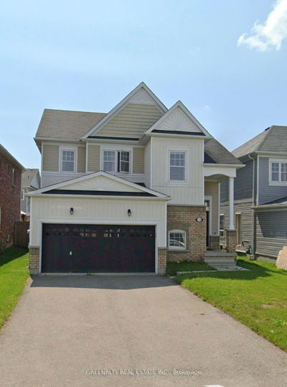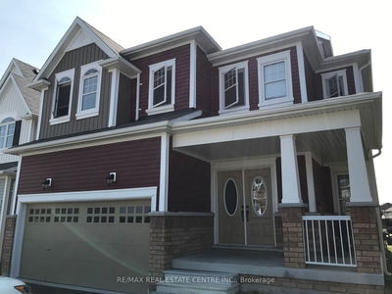Welcome to 965 O'Reilly Crescent! This beautiful detached 2-story home offers 4 spacious bedrooms and 3 bathrooms with stunning pond and greenspace views from the front porch. The professionally landscaped yard and no sidewalk on the driveway add extra curb appeal. Inside, the bright kitchen features high-end stainless steel appliances and opens to a private backyard with a stone patio. Upstairs, enjoy 4 large bedrooms, including a primary suite with an en-suite and walk-in closet. A versatile storage room can be converted back to a second-floor laundry. Tenant is responsible for 100% of utilities. No pets & no smoking.
Property Features
- Date Listed: Monday, September 23, 2024
- City: Shelburne
- Neighborhood: Shelburne
- Major Intersection: Morden Dr / O'reilly Cres
- Full Address: 965 O'Reilly Crescent, Shelburne, L9V 2S4, Ontario, Canada
- Kitchen: Main
- Living Room: Main
- Listing Brokerage: Re/Max Excellence Real Estate - Disclaimer: The information contained in this listing has not been verified by Re/Max Excellence Real Estate and should be verified by the buyer.


