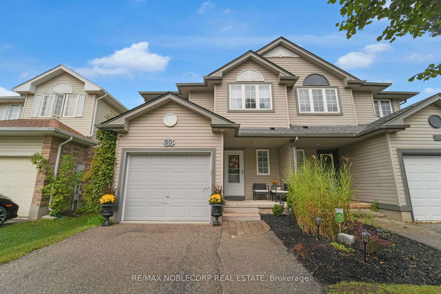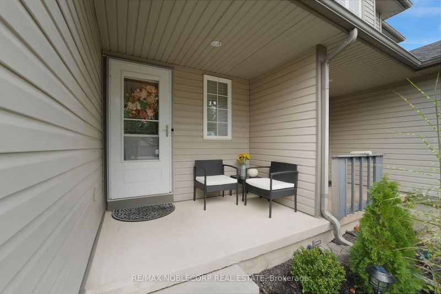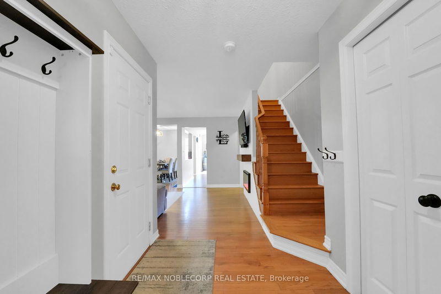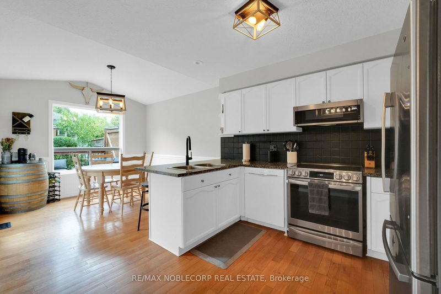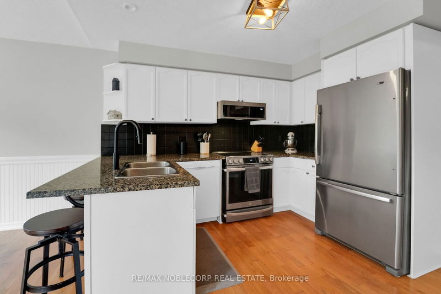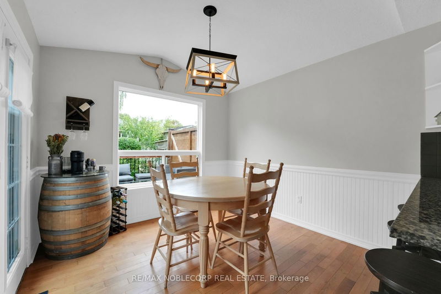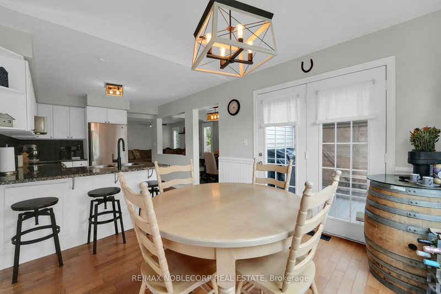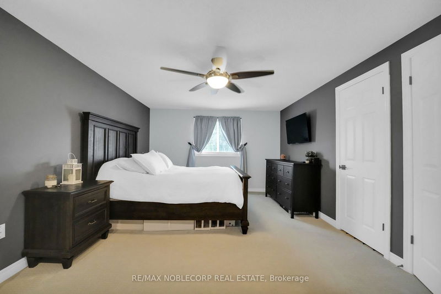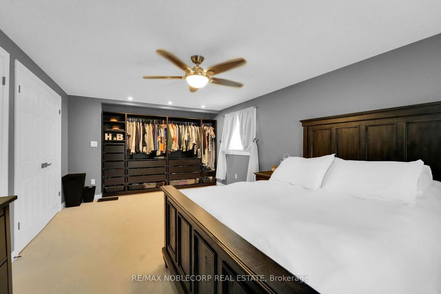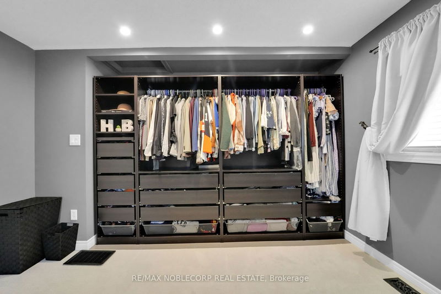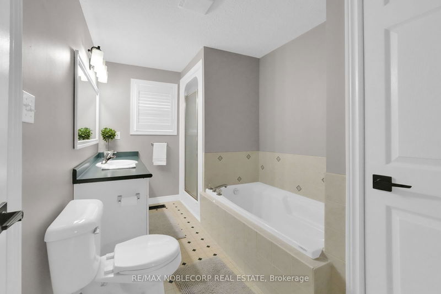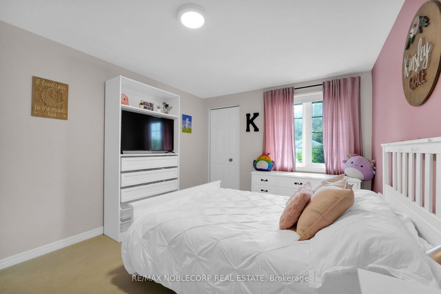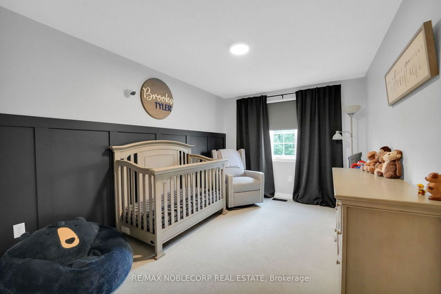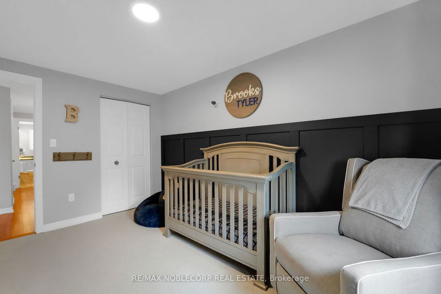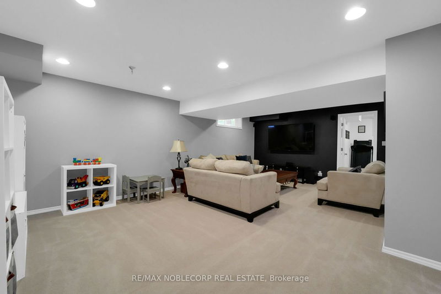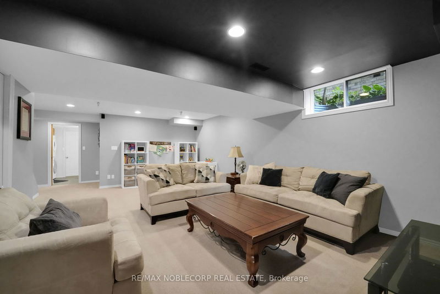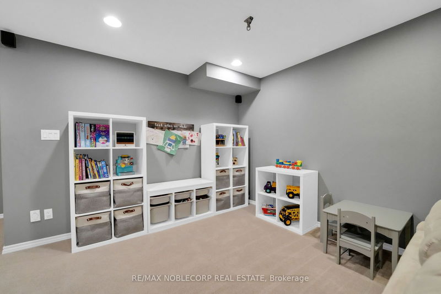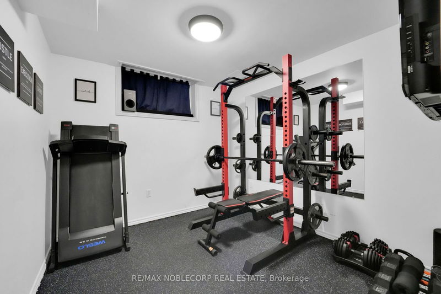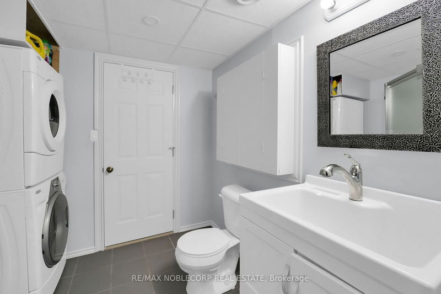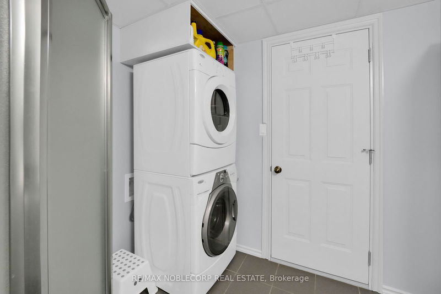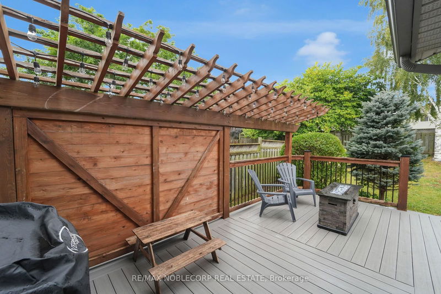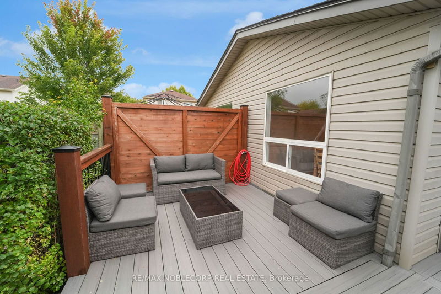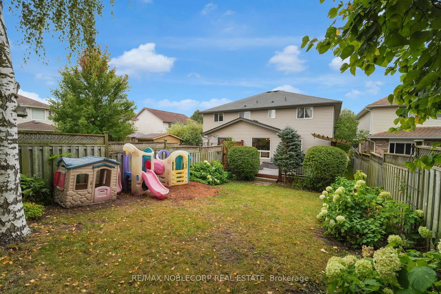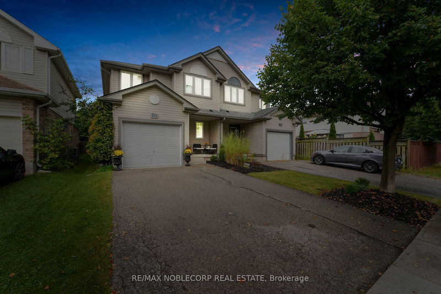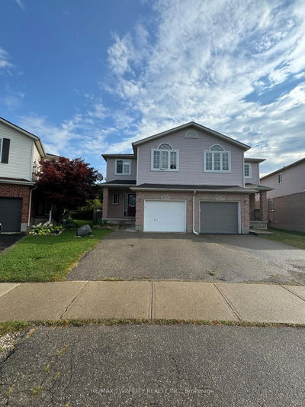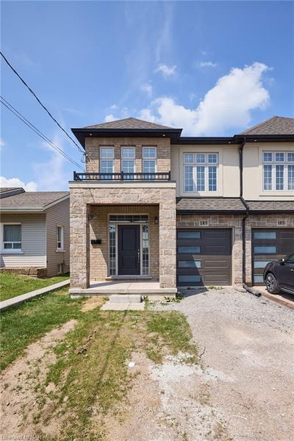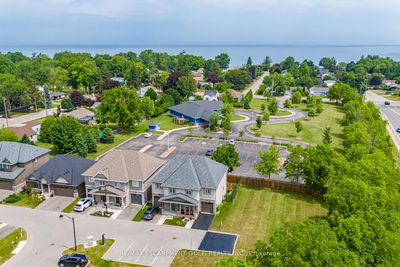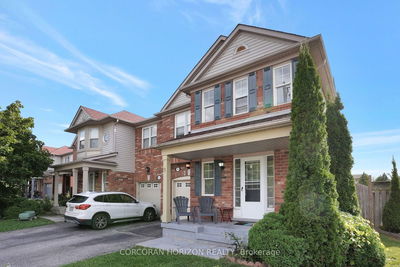Welcome to this beautifully maintained 1,580 sq. ft. semi-detached home, perfectly situated in a desirable, family-friendly neighbourhood! With 3 spacious bedrooms upstairs and an additional bedroom in the finished basement, this home offers both flexibility and comfort for your growing family (The basement bedroom has been converted into a home gym but can easily be reverted back to suit your needs). The main floor boasts gorgeous hardwood floors throughout the open-concept living room, dining room, kitchen & breakfast area, creating a warm and inviting space perfect for both entertaining and everyday living. The bright dining area benefits from ample natural light, flowing seamlessly into the kitchen, which features numerous updates including: a brand new stainless steel stove, brand new over-the-range microwave, brand new Phister kitchen faucet, and newly installed water filtration system. Take a step upstairs, where you'll find brand new carpeting (2022) in all three bedrooms. The massive primary bedroom boasts a wall-to-wall built-in closet, providing ample storage space. The fully finished basement provides additional living space, ideal for hosting guests or as a recreation area for the family to enjoy. Step outside to the beautiful back deck, featuring a privacy wall, and plenty of space for outdoor play or relaxation, making it the perfect spot for a growing family.This home is a must-see for anyone seeking modern updates, a functional layout, and a location in a welcoming community. Don't miss this incredible opportunity!
Property Features
- Date Listed: Wednesday, September 25, 2024
- Virtual Tour: View Virtual Tour for 50 Wood Grove Crescent
- City: Cambridge
- Major Intersection: CANAMERA TO BURNETT TO WOOD GROVE/BURNETT
- Full Address: 50 Wood Grove Crescent, Cambridge, N1T 2A1, Ontario, Canada
- Living Room: Electric Fireplace, Hardwood Floor, California Shutters
- Kitchen: Stainless Steel Appl, Hardwood Floor, Combined W/Br
- Listing Brokerage: Re/Max Noblecorp Real Estate - Disclaimer: The information contained in this listing has not been verified by Re/Max Noblecorp Real Estate and should be verified by the buyer.

