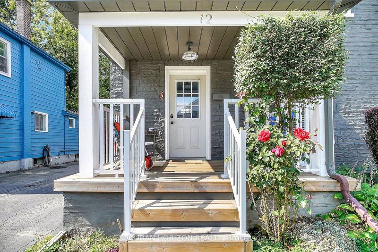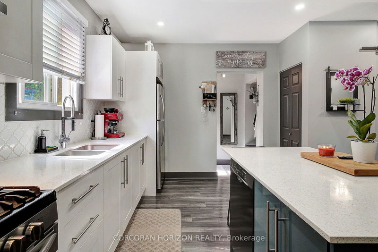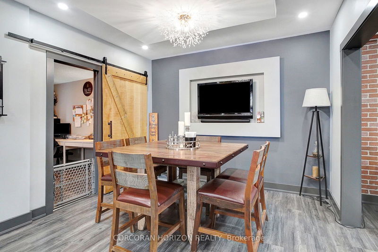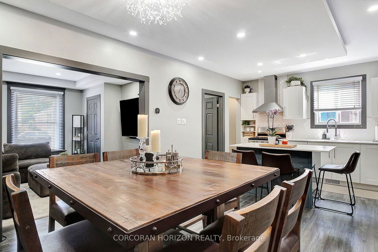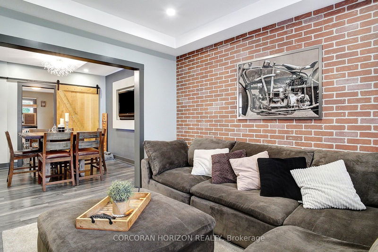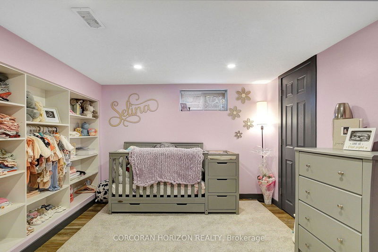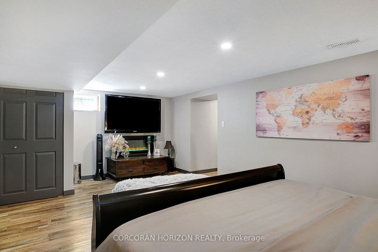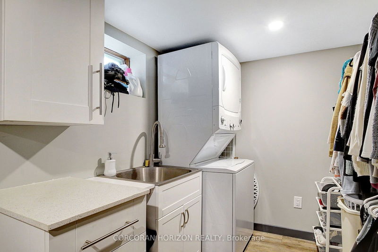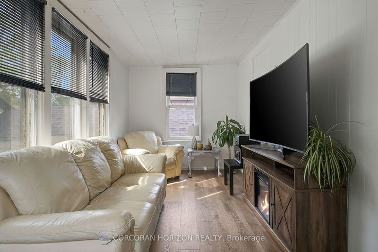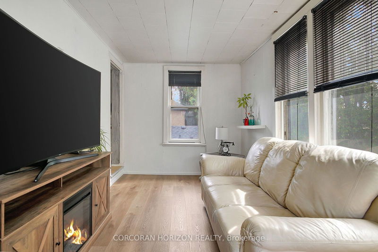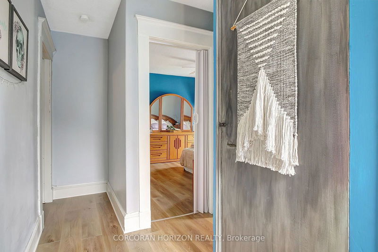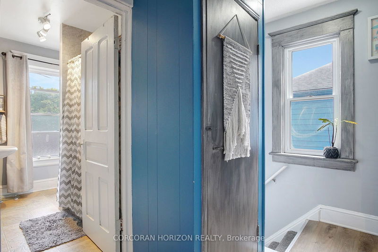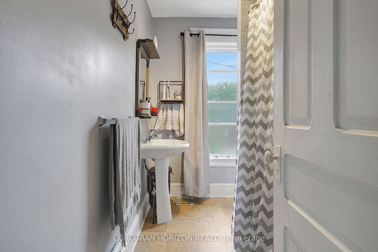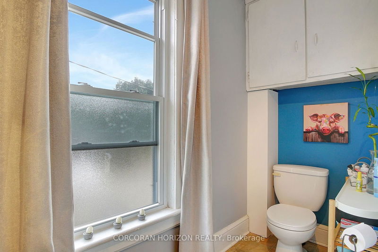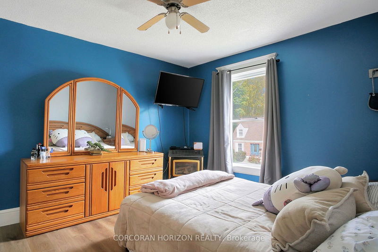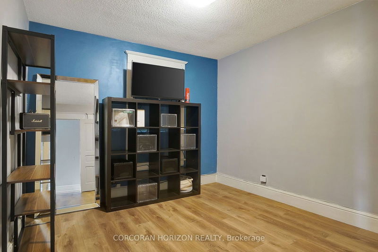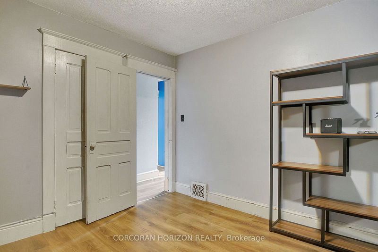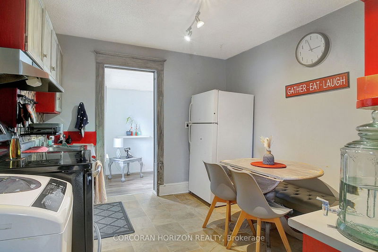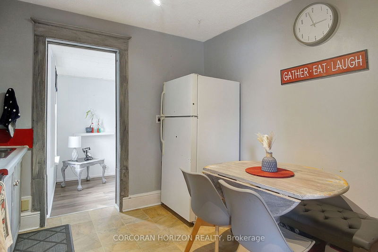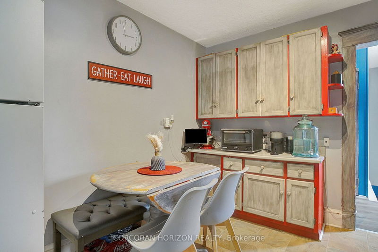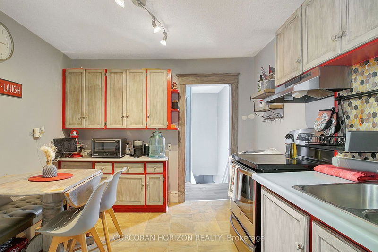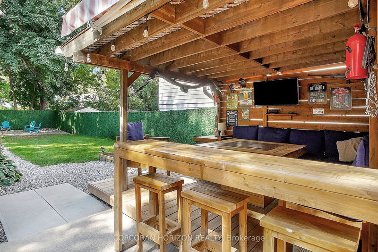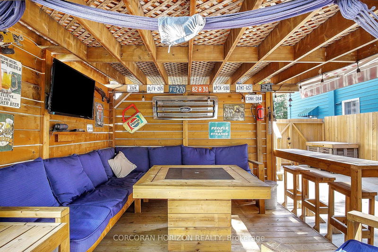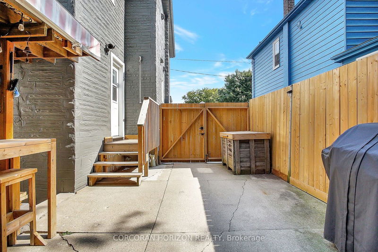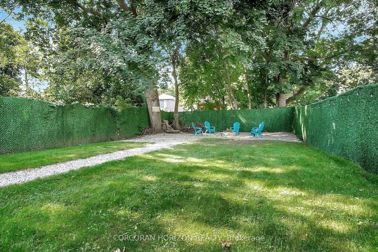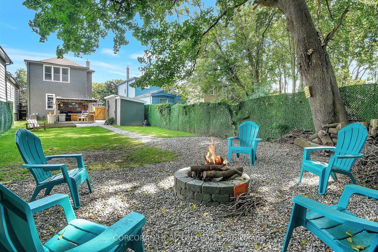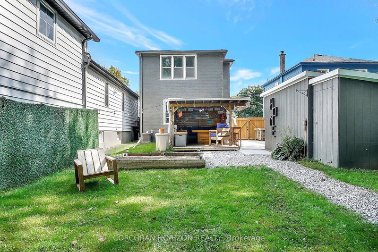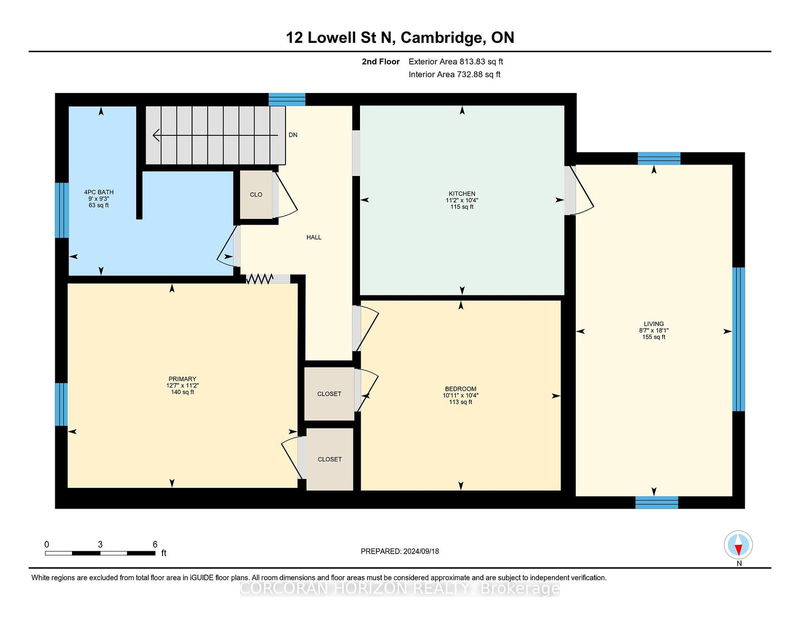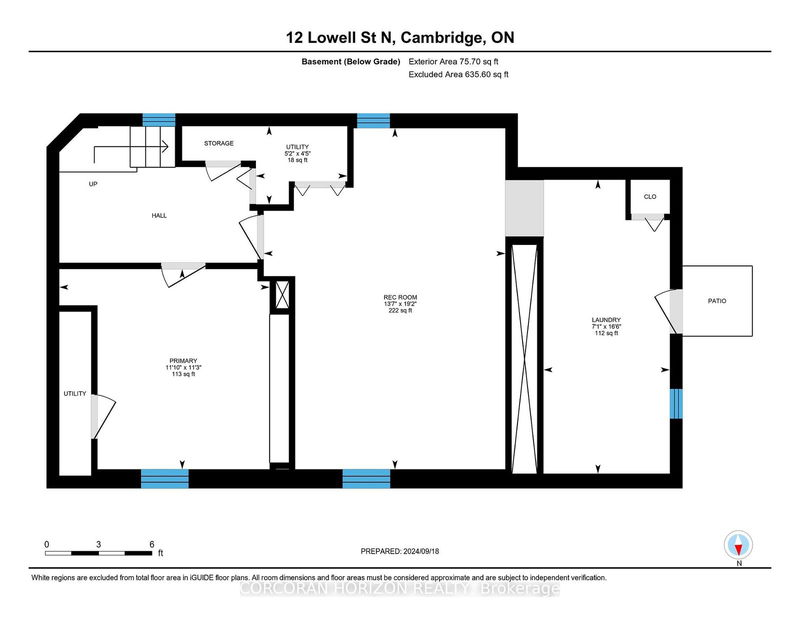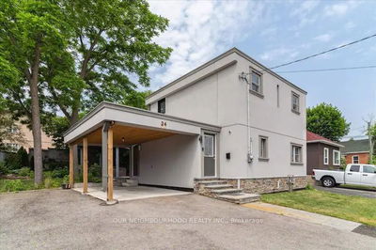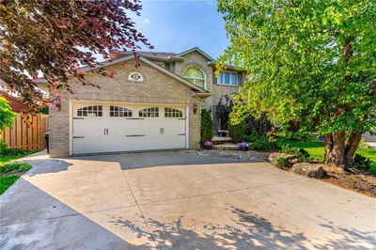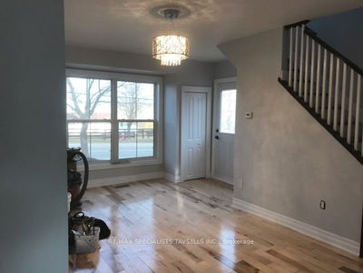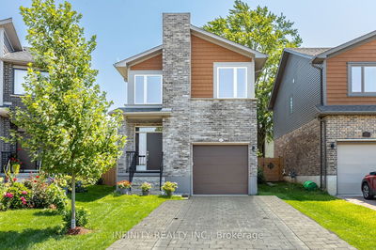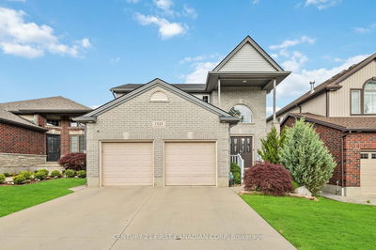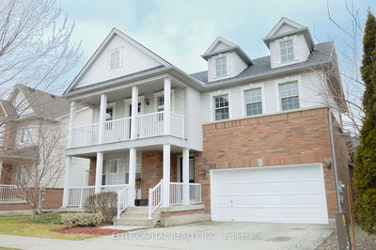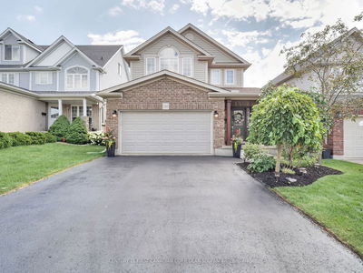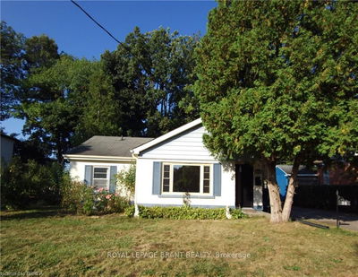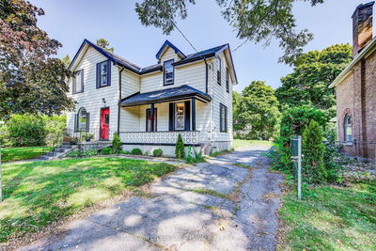Great income property!! Introducing 12 Lowell St N, Cambridge a delightful duplex offering the perfect blend of modern comfort and traditional charm. Recently updated and meticulously maintained, this property presents an ideal opportunity for both homeowners and investors alike. Upon entering the main level, you'll be greeted by a warm and inviting living space, complete with stylish finishes and abundant natural light. The recently renovated kitchen boasts sleek countertops, stainless steel appliances, and ample storage, making meal preparation a breeze. Venture outdoors to discover the expansive yard, providing plenty of space for outdoor activities and gardening enthusiasts alike. A covered outdoor seating area offers a serene retreat for enjoying the fresh air and entertaining guests year-round. The second floor of this duplex features a separate2 bedroom apartment with its own private entrance, offering versatility and potential rental income. Whether used as an in-law suite, guest quarters, or additional living space, the possibilities are endless. Located in a desirable neighborhood, 12 Lowell St N offers easy access to local amenities, dining options, and public transportation, ensuring convenience and connectivity. Don't miss this opportunity to own a piece of Cambridge real estate schedule your showing today!
Property Features
- Date Listed: Thursday, September 26, 2024
- Virtual Tour: View Virtual Tour for 12 Lowell Street N
- City: Cambridge
- Major Intersection: Main St/ Lowell St N
- Full Address: 12 Lowell Street N, Cambridge, N1R 5C9, Ontario, Canada
- Kitchen: Main
- Living Room: Main
- Kitchen: 2nd
- Living Room: 2nd
- Listing Brokerage: Corcoran Horizon Realty - Disclaimer: The information contained in this listing has not been verified by Corcoran Horizon Realty and should be verified by the buyer.


