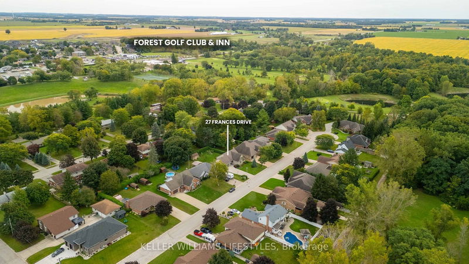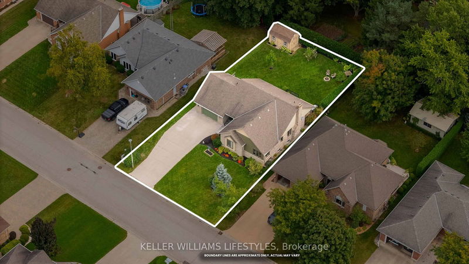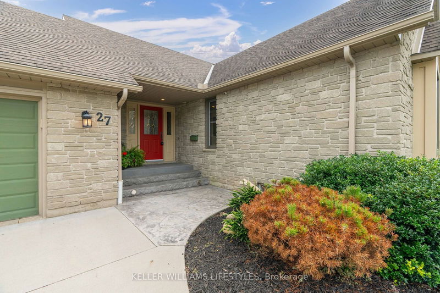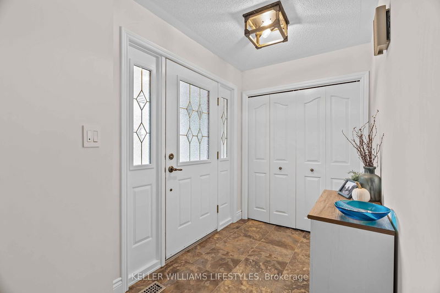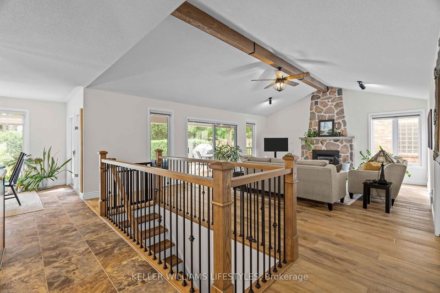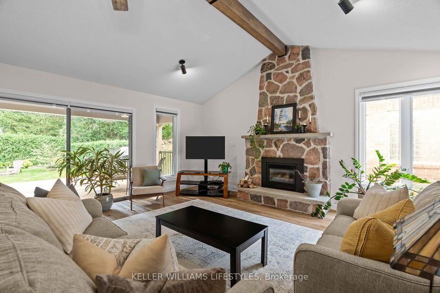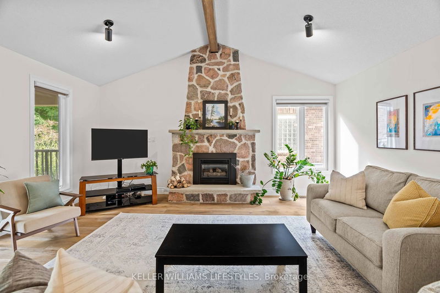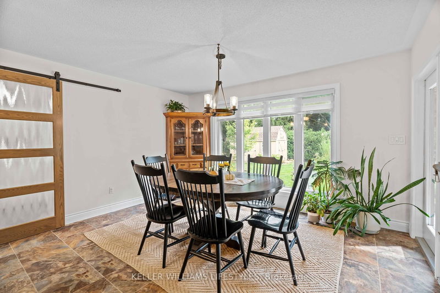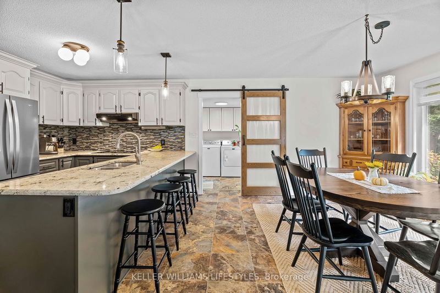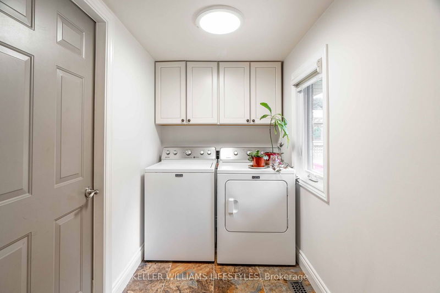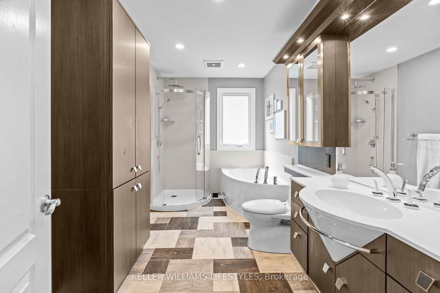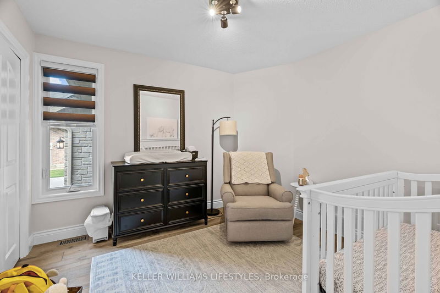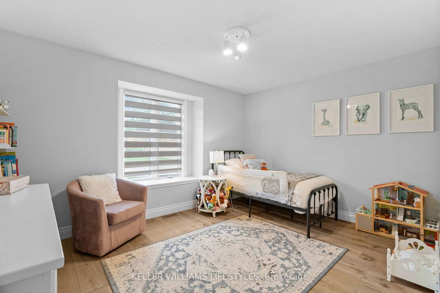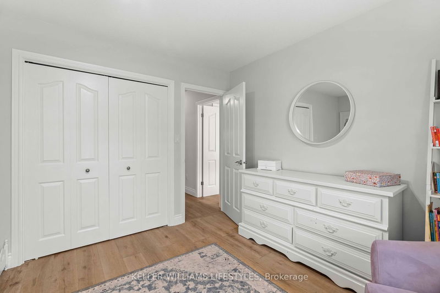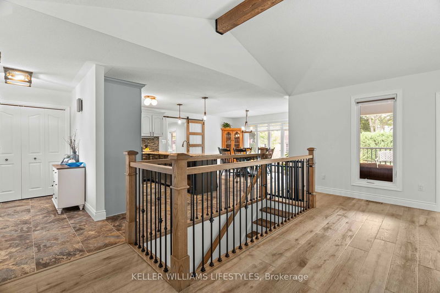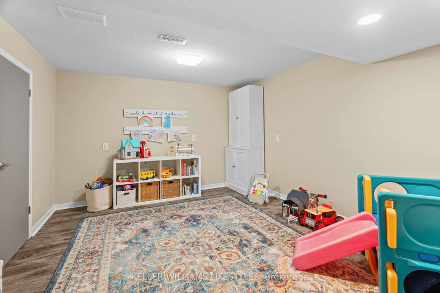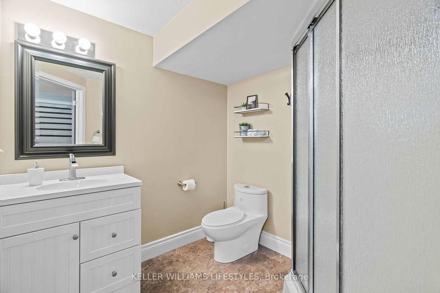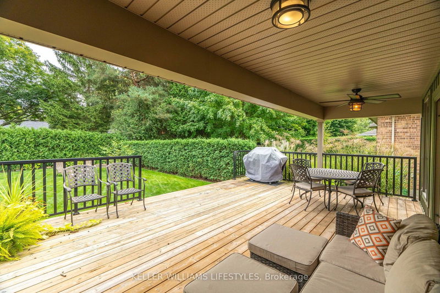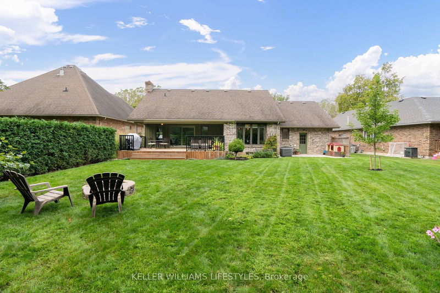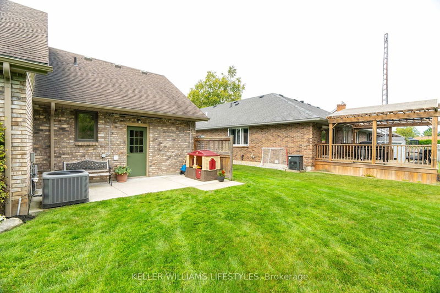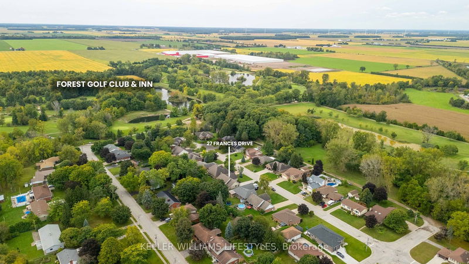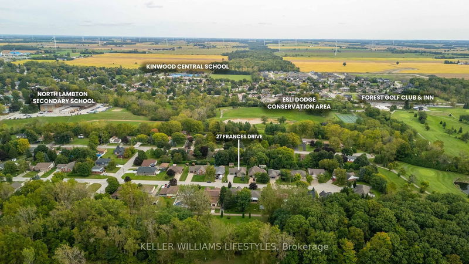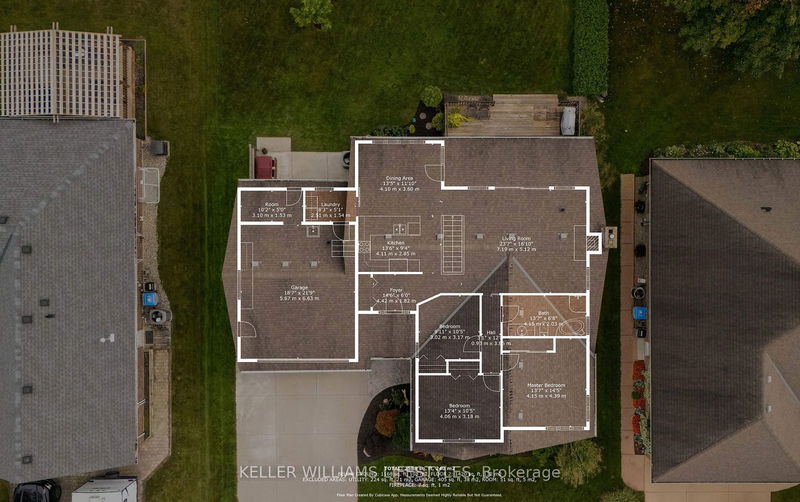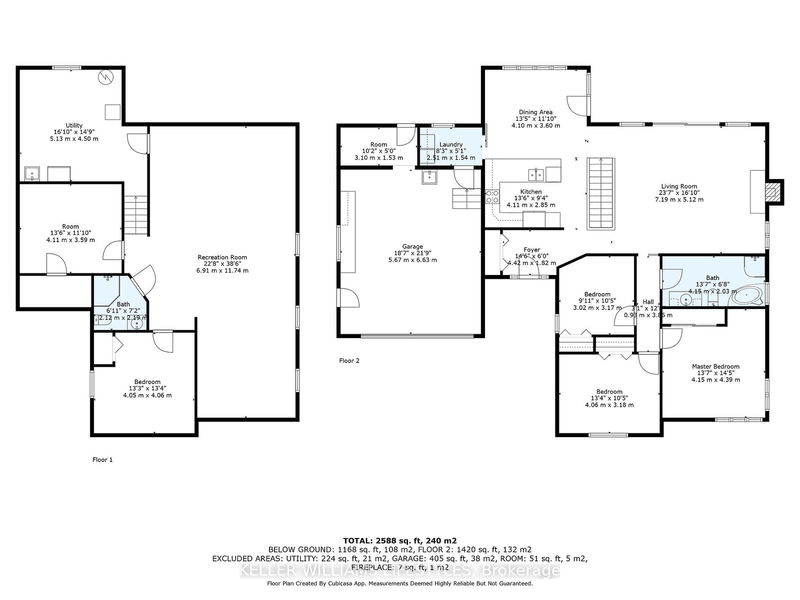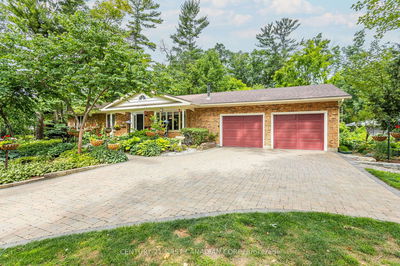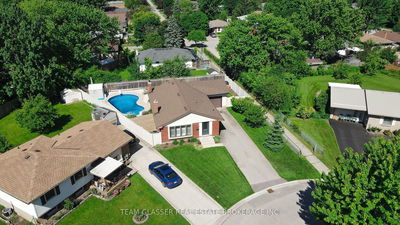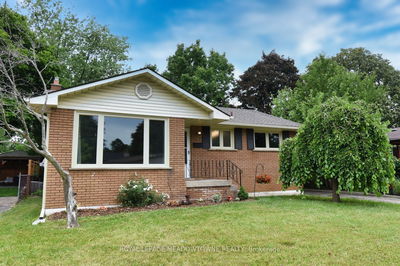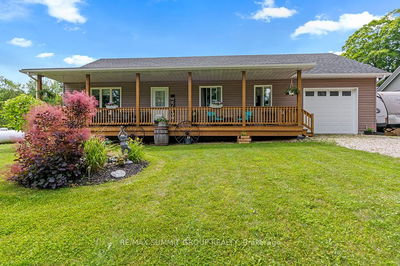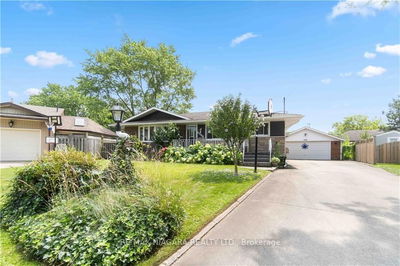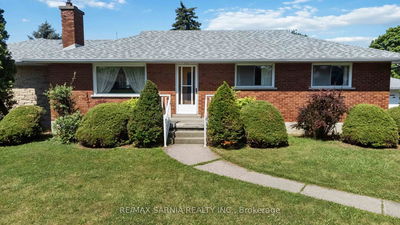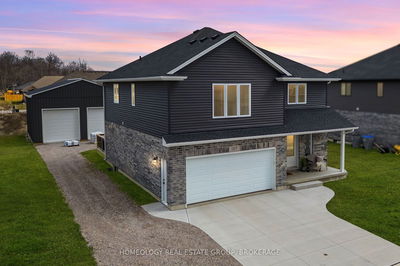Located in one of the most desirable areas in Forest, this stunning 4-bedroom, 2-bathroom home offers a perfect blend of luxury, convenience, and privacy. Situated on a quiet cul-de-sac surrounded by a golf course, this property provides a peaceful retreat while being just minutes from schools, restaurants, and shops, making daily errands and commutes a breeze.The beautifully manicured yard features an irrigation system, a cedar hedge, and mature trees for ultimate privacy and curb appeal.Inside, the family room impresses with vaulted ceilings, a cozy gas fireplace, and a charming wood-accented beam.The fully finished basement adds valuable living space, ideal for a home office or recreation room. Step outside to the covered porch and enjoy the brand-new deck, perfect for entertaining or quiet relaxation. Boasting over $90K in upgrades, this home is fully move-in ready, offering a blend of modern comfort and stylish finishes. Interior enhancements include updated bathrooms, new flooring, an indoor beam, basement, refreshed countertops, a renovated kitchen, a new furnace, windows, and central air. Exterior upgrades encompass the driveway, deck, siding, shed, garage heater, and a concrete padall nestled in a peaceful setting, making this property a must-see!
Property Features
- Date Listed: Friday, September 27, 2024
- Virtual Tour: View Virtual Tour for 27 FRANCES Drive
- City: Lambton Shores
- Neighborhood: Forest
- Full Address: 27 FRANCES Drive, Lambton Shores, N0N 1J0, Ontario, Canada
- Living Room: Main
- Kitchen: Main
- Listing Brokerage: Keller Williams Lifestyles - Disclaimer: The information contained in this listing has not been verified by Keller Williams Lifestyles and should be verified by the buyer.


