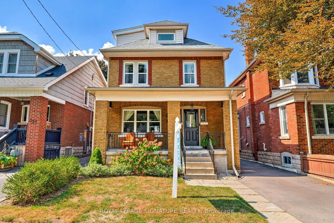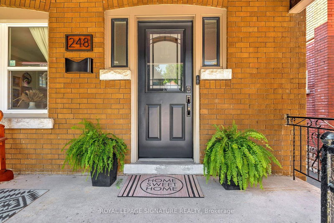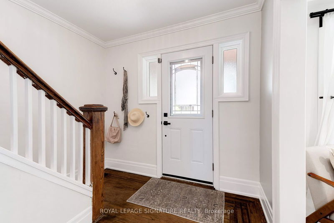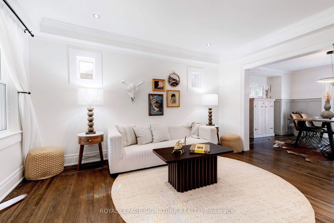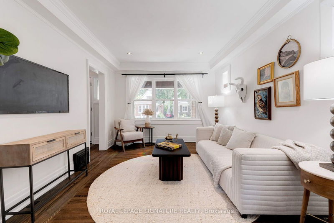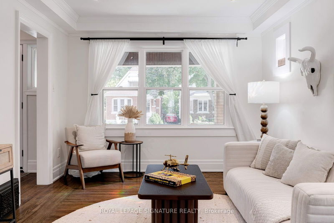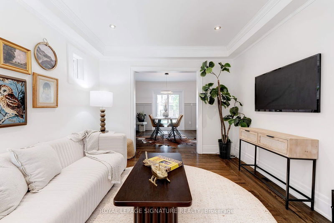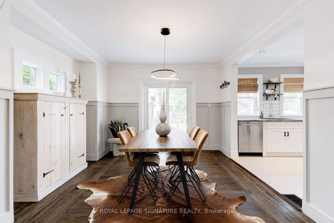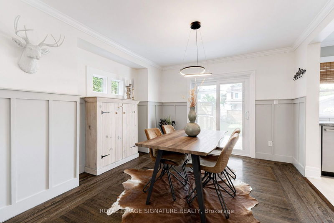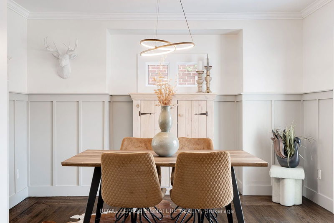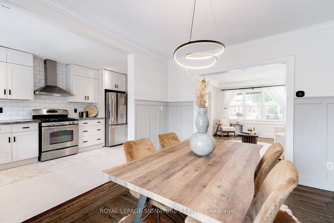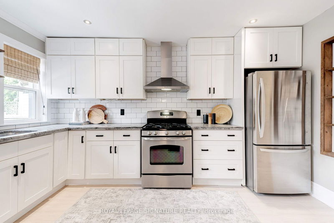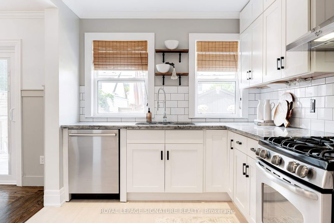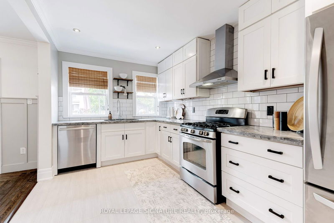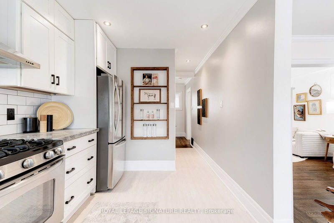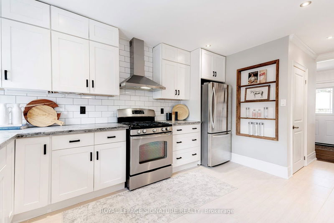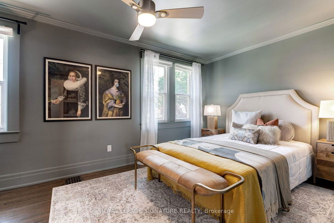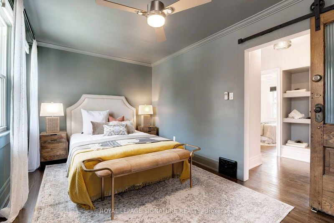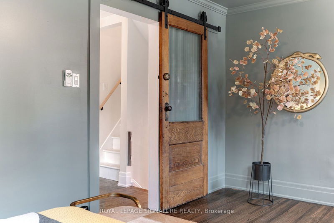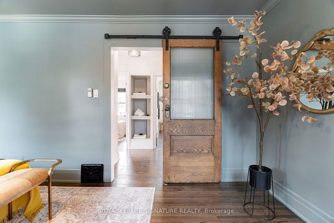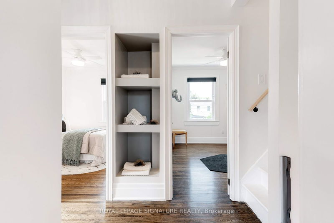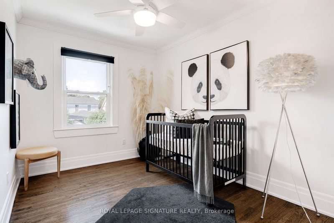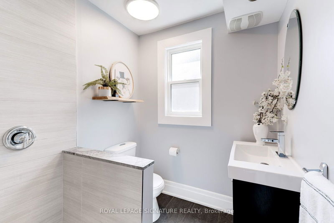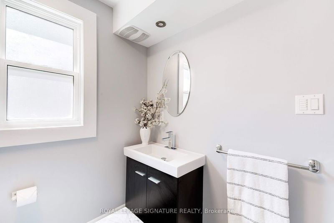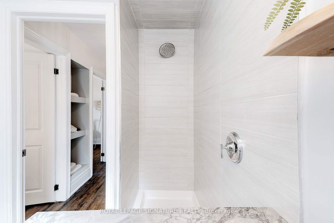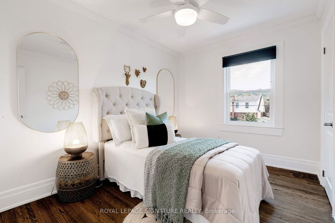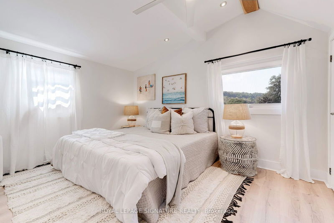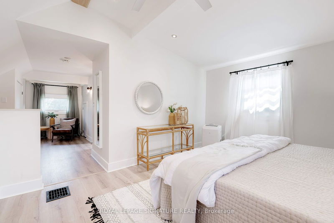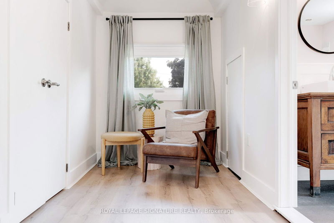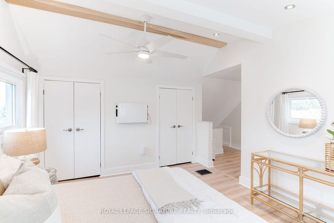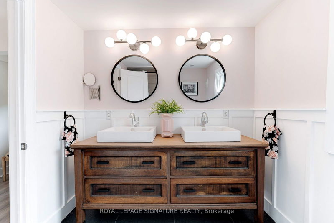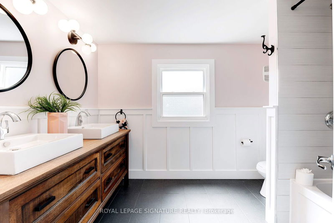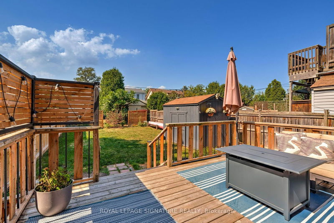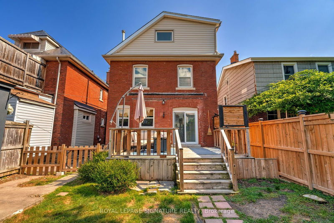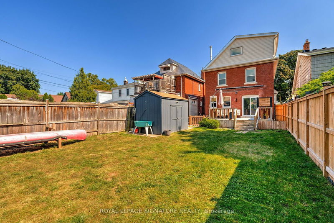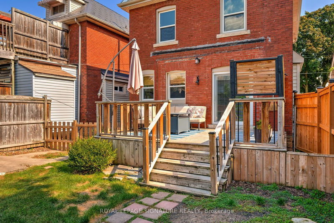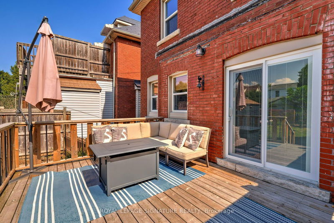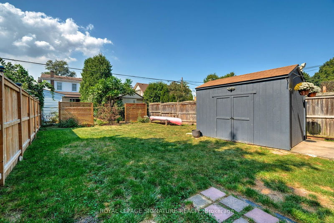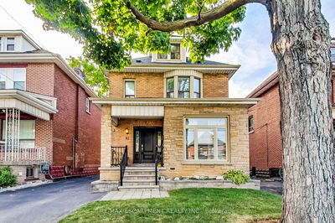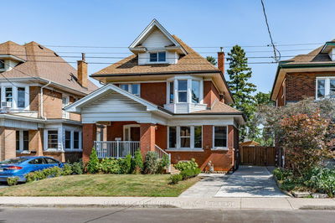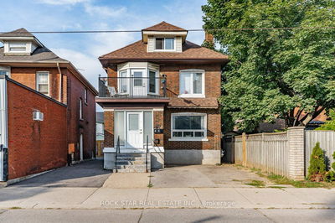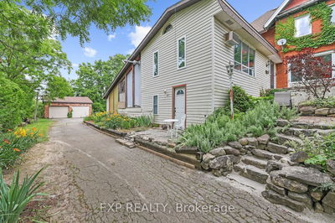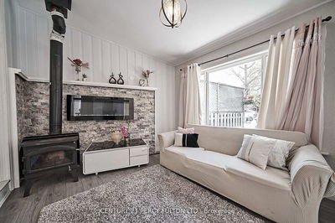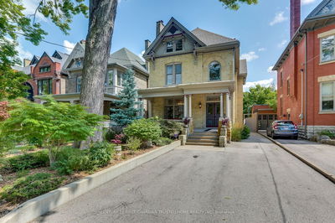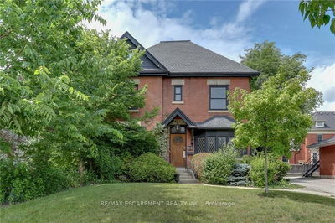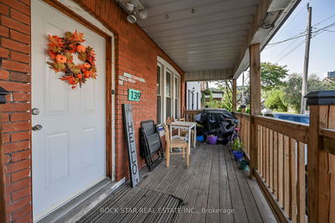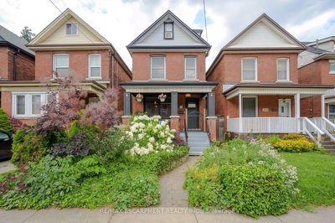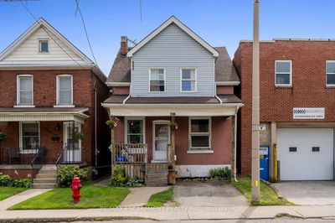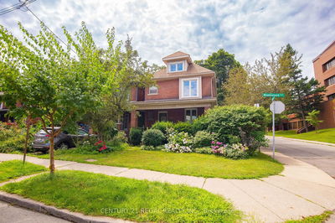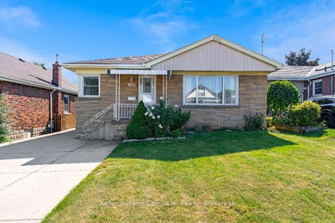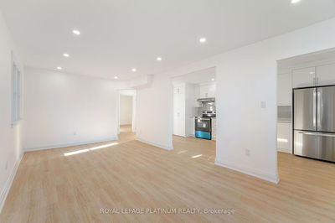Welcome to 248 Province Street South, nestled in one of Hamilton's most sought-after neighborhoods, The Delta. This charming home sits on a tranquil, tree-lined street where you can enjoy your morning coffee on the beautiful front porch. Step inside to discover a harmonious blend of timeless character and modern updates - the main floor boasts a sun-filled living room with a large window that frames the porch, and a formal dining room with custom built-in cabinetry and elegant wainscoting, all complemented by original hardwood floors in impeccable condition. The kitchen, separate from the main living areas, features stone countertops and stainless steel appliances, including a gas stove. Upstairs, the second floor offers three generously sized bedrooms and a 3-piece bath. Up on to the third-floor - the primary retreat, a private oasis with a cozy seating nook, and a luxurious 5-piece ensuite, complete with heated floors. The unfinished basement, with a separate entrance and laundry area, provides ample potential for customization. Outside, the fully fenced backyard offers plenty of space for play, a deck perfect for entertaining, and a spacious storage shed. Recent upgrades include a paved driveway, new fascia, soffits, eaves, exterior doors, furnace and air conditioner. This home truly captures the essence of modern comfort with original touches.
Property Features
- Date Listed: Friday, September 27, 2024
- City: Hamilton
- Neighborhood: Delta
- Major Intersection: Lawrence to Province South
- Full Address: 248 Province Street, Hamilton, L8K 2L7, Ontario, Canada
- Living Room: Main
- Kitchen: Main
- Listing Brokerage: Royal Lepage Signature Realty - Disclaimer: The information contained in this listing has not been verified by Royal Lepage Signature Realty and should be verified by the buyer.

