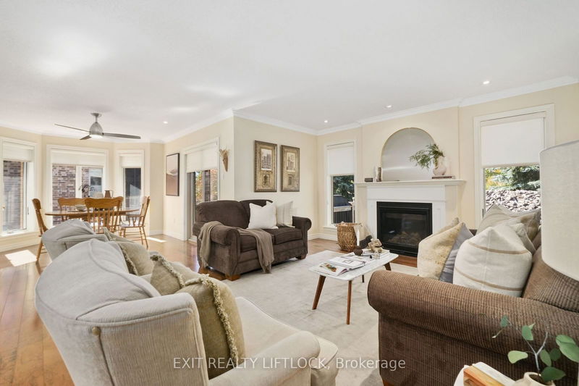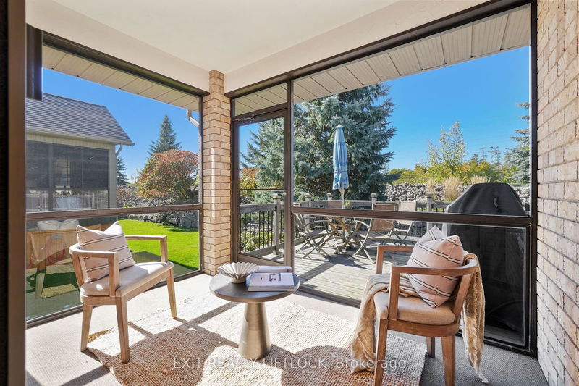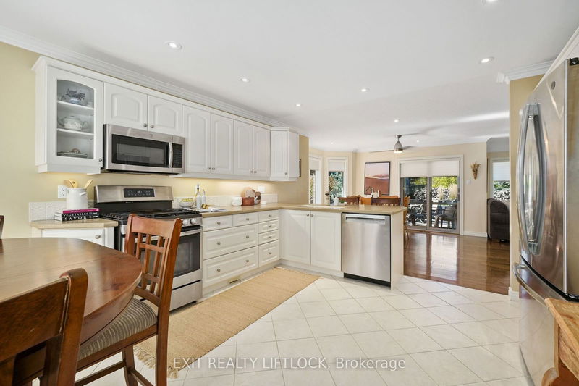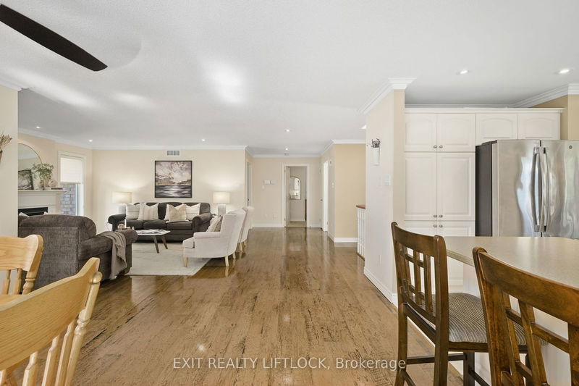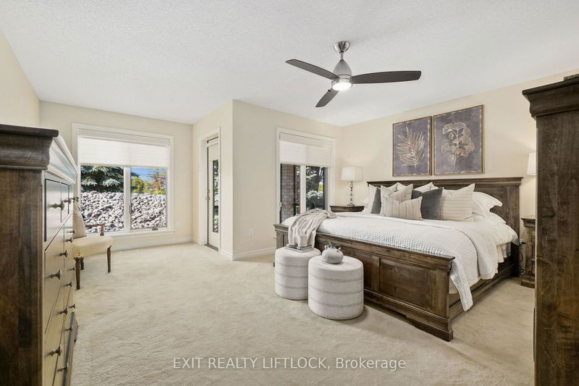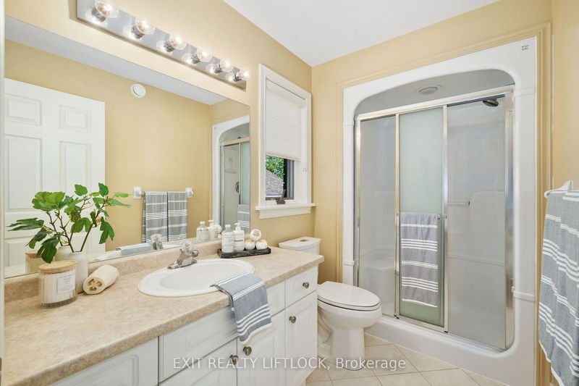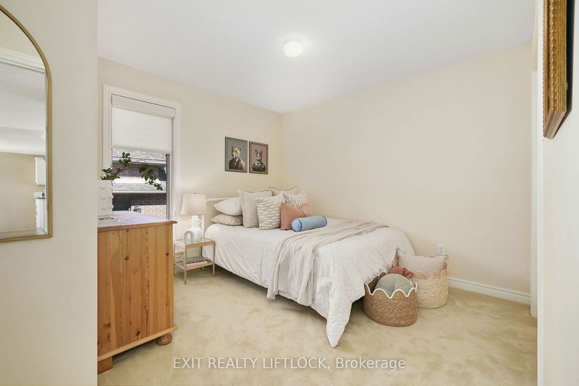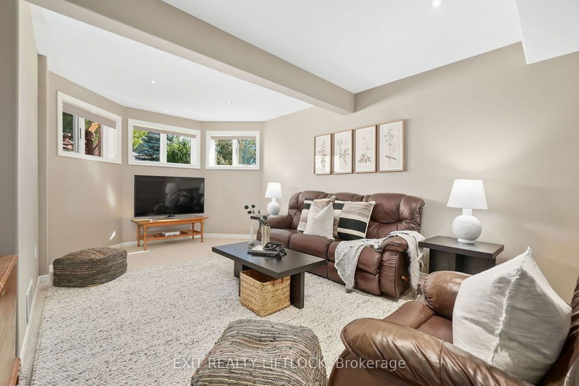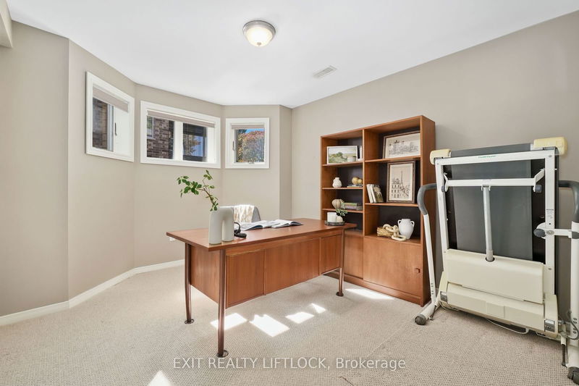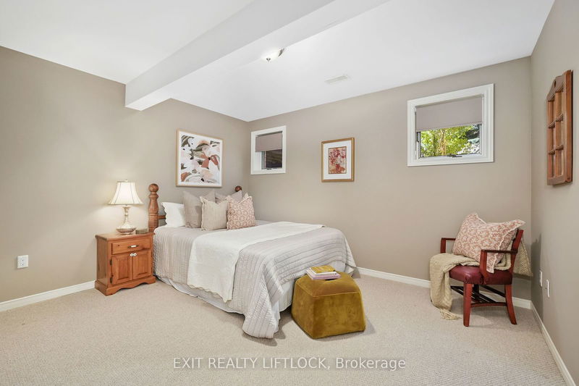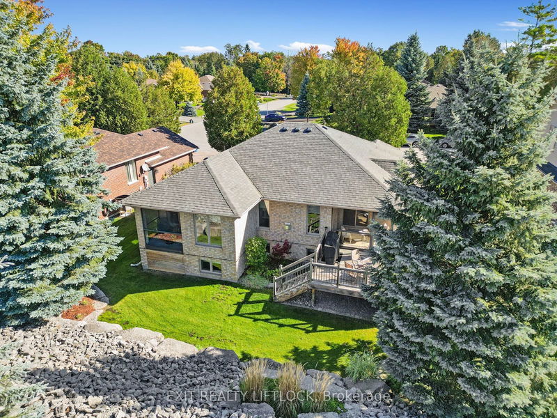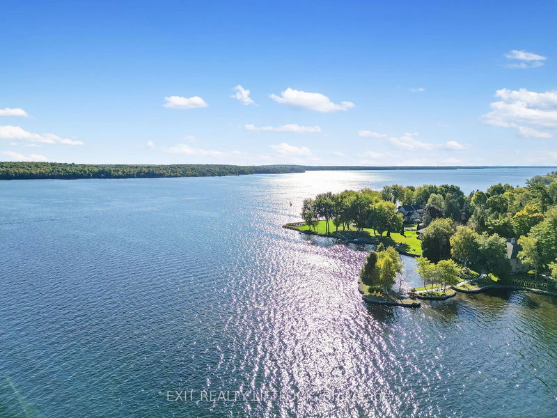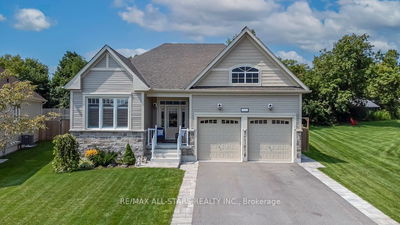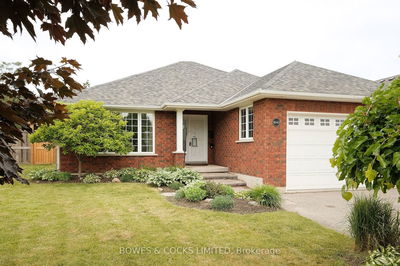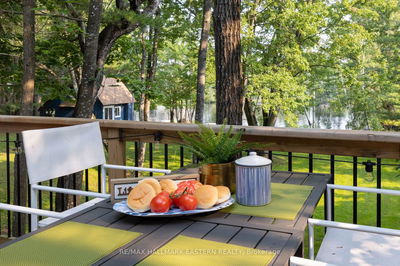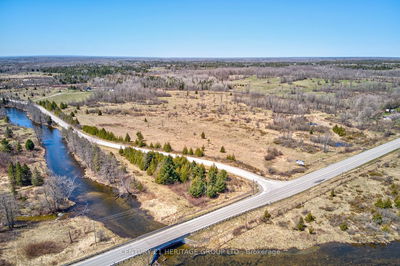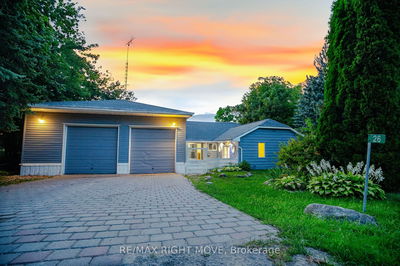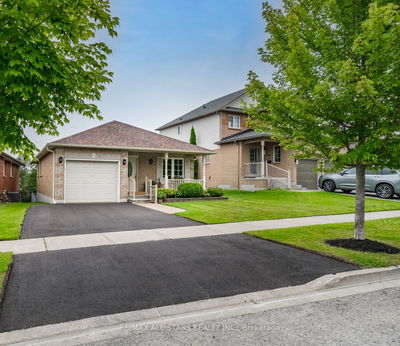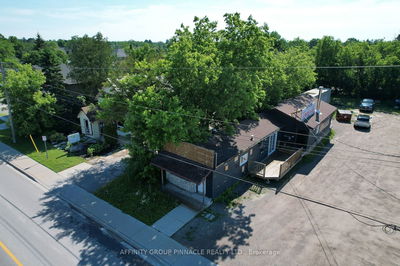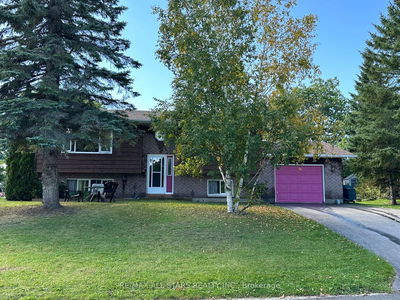Welcome to the prestigious Port 32 waterfront community in Bobcaygeon! This stunning bungalow boasts a bright, open floor plan, featuring a spacious eat-in kitchen that seamlessly flows into the dining room and living room, gleaming hardwood floors, and a generously sized primary bedroom with an ensuite bath, walk-in closet, and a charming screened-in porch. The main floor also includes a second bedroom, a full bath and an additional screened in porch off the dining room that leads to your back deck. The fully finished basement offers additional living space, a home office, two more bedrooms, and a full bathroom. Outside, the meticulously landscaped yard & beautiful gardens create a serene outdoor space. With this home, you'll enjoy exclusive resort-style amenities through the included Shore Spa membership. Unwind by the luxurious outdoor saltwater pool, access the private waterfront, or stay active with tennis and pickle-ball courts, as well as a fully equipped gym. Welcome Home!
Property Features
- Date Listed: Tuesday, October 01, 2024
- Virtual Tour: View Virtual Tour for 26 Huntingwood Crescent
- City: Kawartha Lakes
- Neighborhood: Bobcaygeon
- Full Address: 26 Huntingwood Crescent, Kawartha Lakes, K0M 1A0, Ontario, Canada
- Kitchen: Eat-In Kitchen
- Living Room: Main
- Listing Brokerage: Exit Realty Liftlock - Disclaimer: The information contained in this listing has not been verified by Exit Realty Liftlock and should be verified by the buyer.




