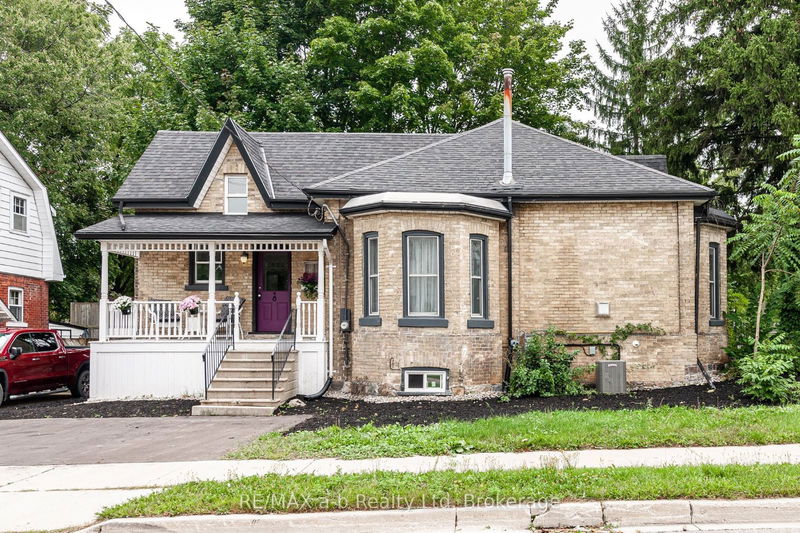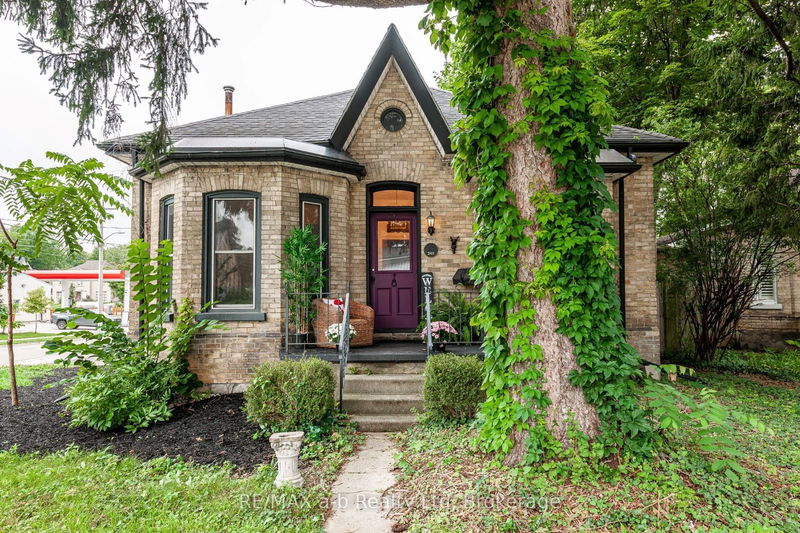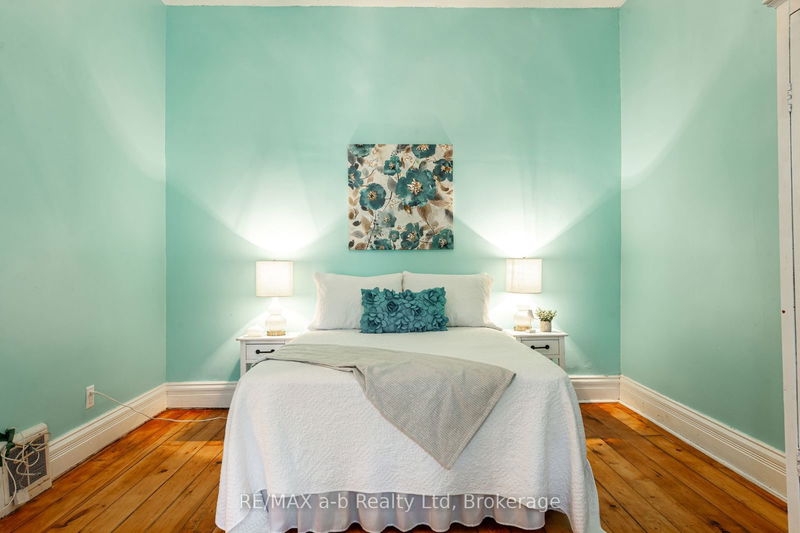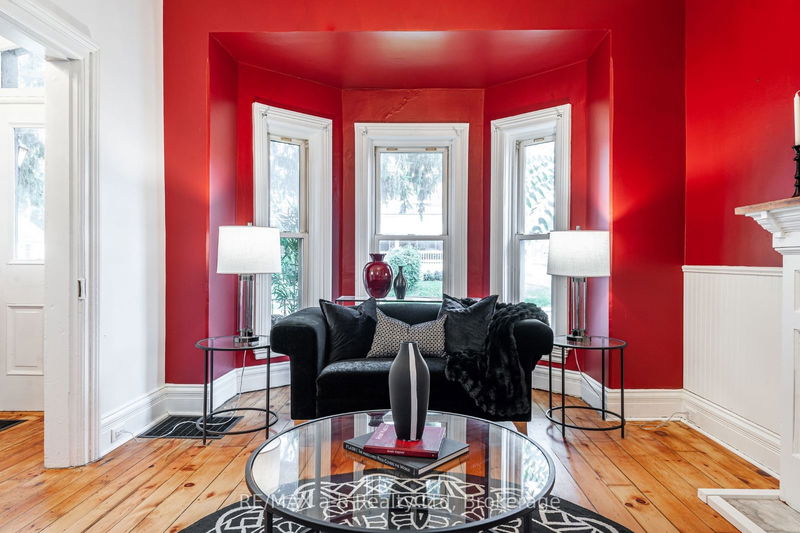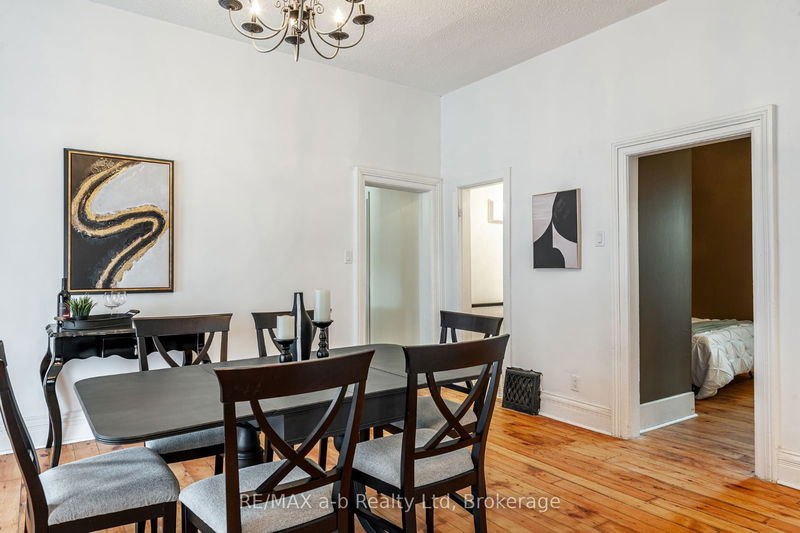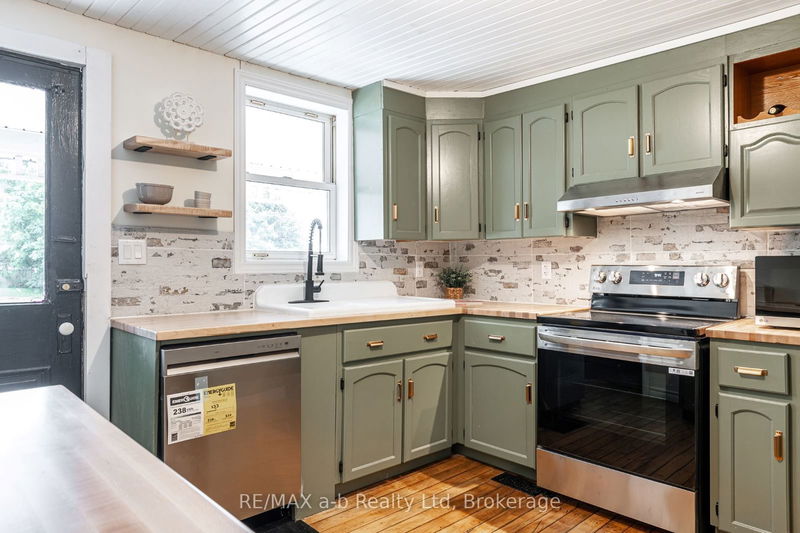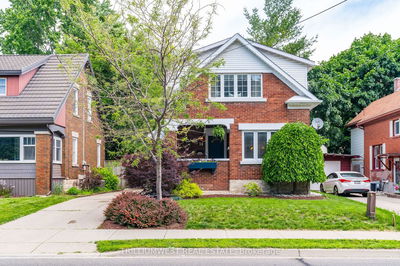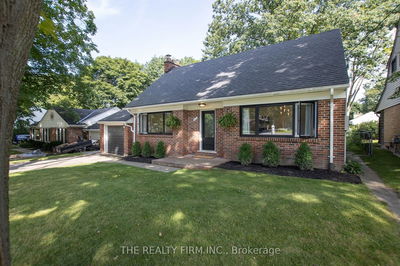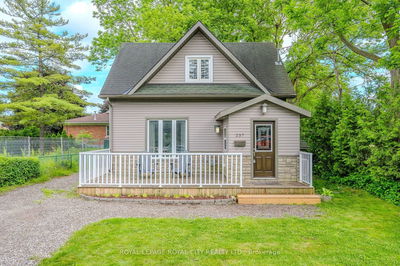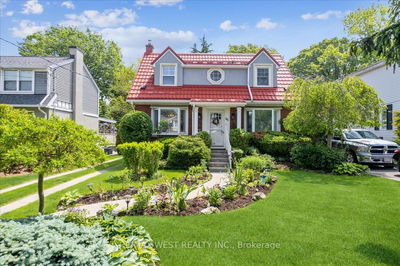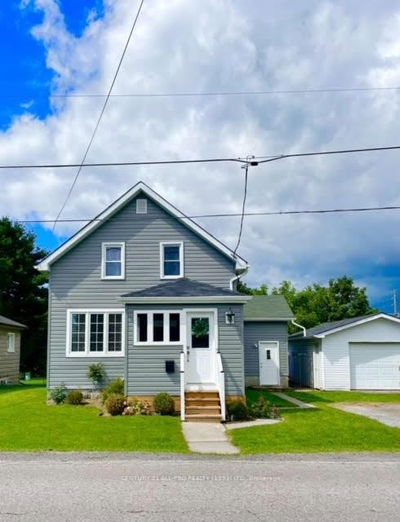Welcome to this stunning 1885 Yellow Brick Ontario Cottage...steps from the downtown core and close to all the amenities our beautiful city has to offer! From the welcoming front door you step into the past with some of the original features of the home that captivate the Ontario Cottage! Stunning refinished pine floors through the majority of the main floor with tall ceilings and a rich, tasteful color palette. Two very generous sized bedrooms with original wardrobes as well as 3 pc bath on the main floor. The kitchen cabinets with copper handles blend together so nicely with the custom, maple hardwood countertops, restored antique sink as well as refinished hardwood maple floors. The upper area blends a welcoming loft/flex space and a 4 piece bath. If an Ontario cottage is on you shopping list for a home, this 1885 beauty with a lot of original characteristics coupled together with all the imperfections of age and a twist of that modern element come check it out.
Property Features
- Date Listed: Thursday, August 29, 2024
- City: Stratford
- Major Intersection: Cambria
- Full Address: 246 Wellington Street, Stratford, N5A 2L6, Ontario, Canada
- Living Room: Main
- Living Room: Main
- Kitchen: Main
- Listing Brokerage: Re/Max A-B Realty Ltd - Disclaimer: The information contained in this listing has not been verified by Re/Max A-B Realty Ltd and should be verified by the buyer.

