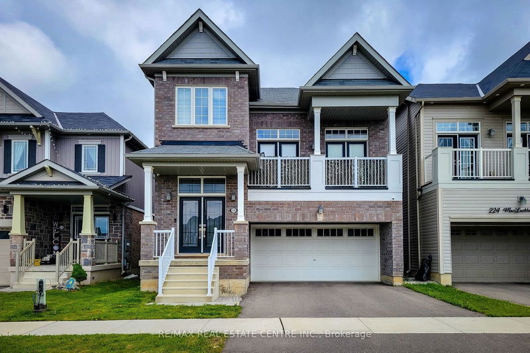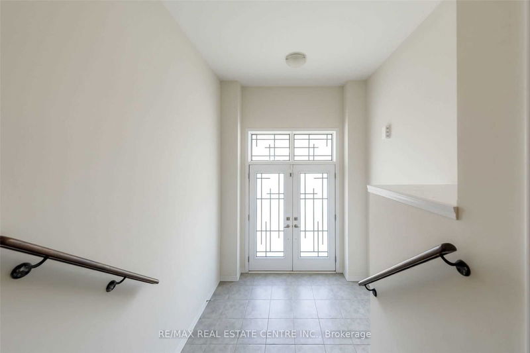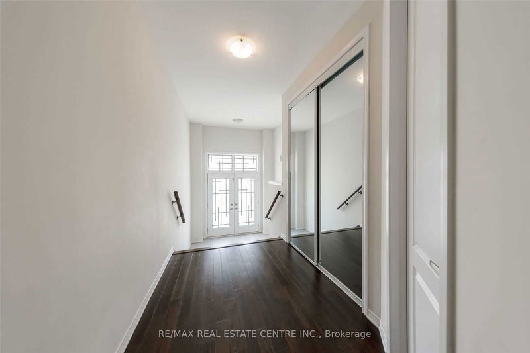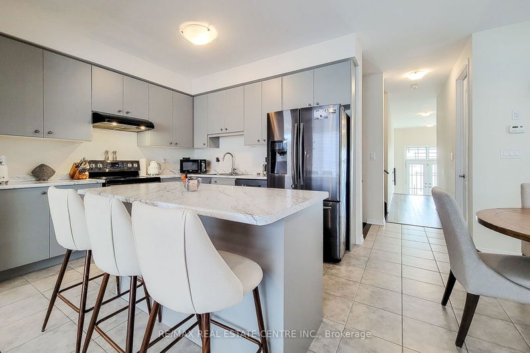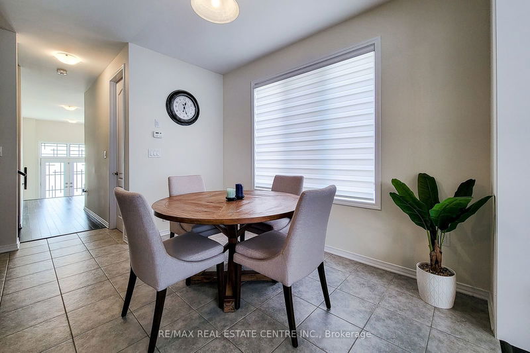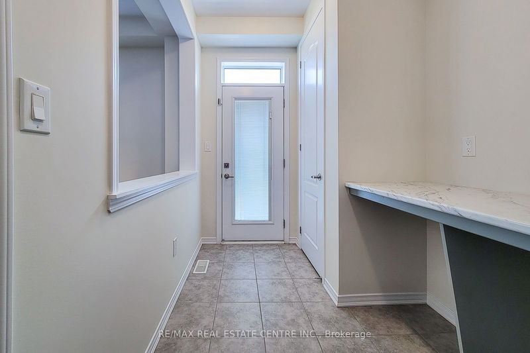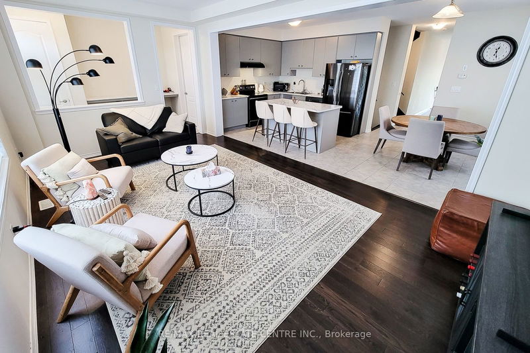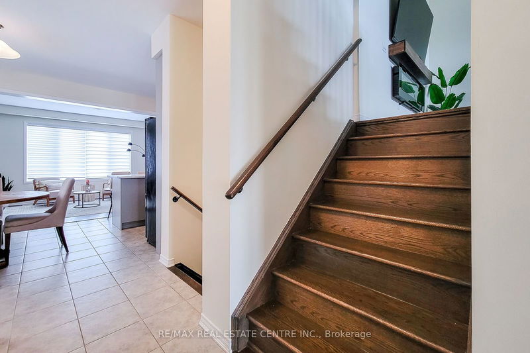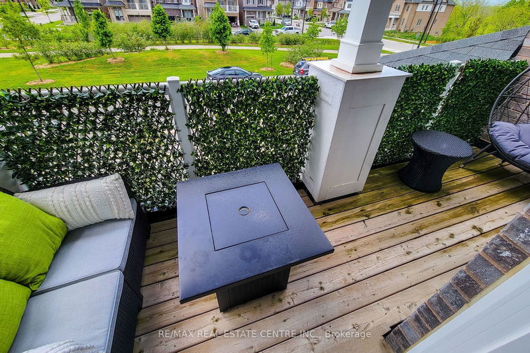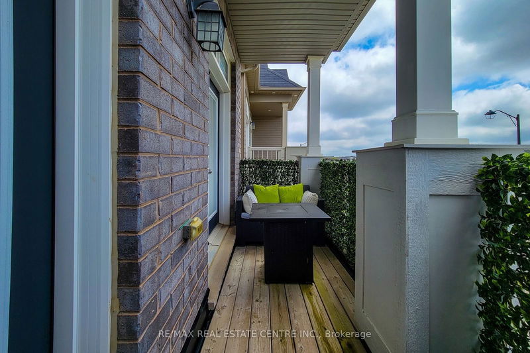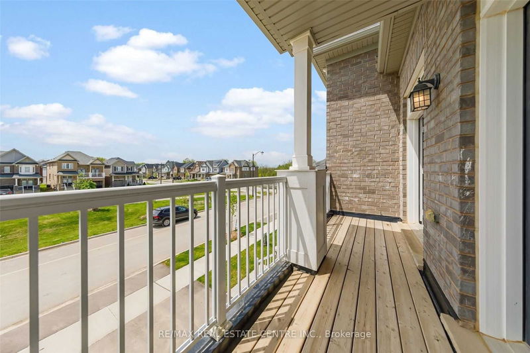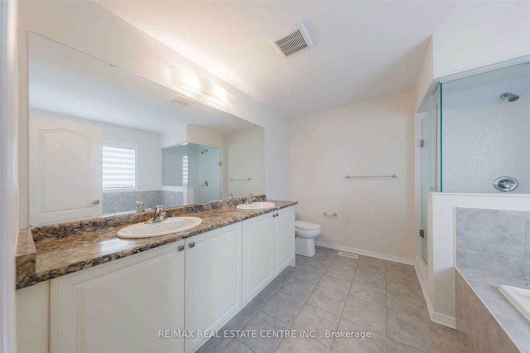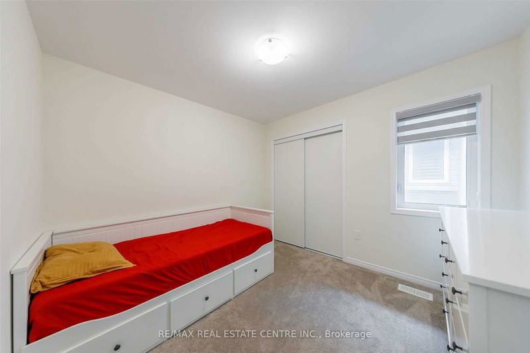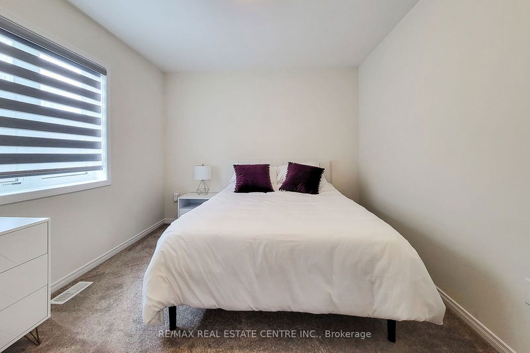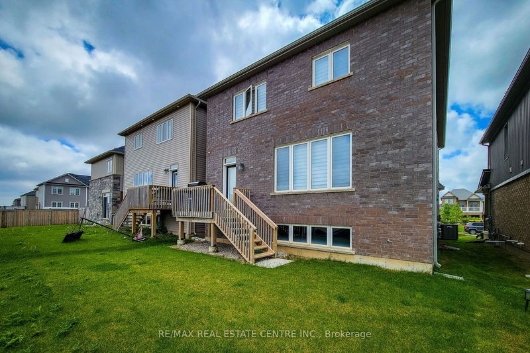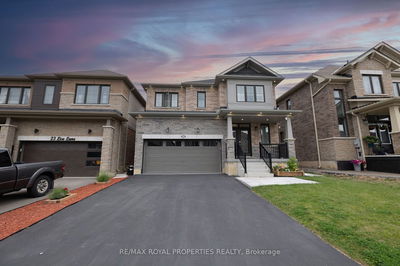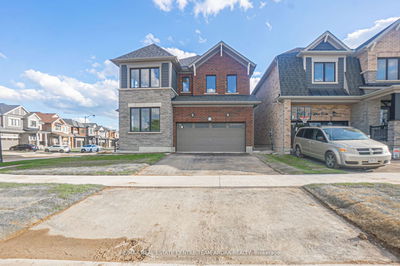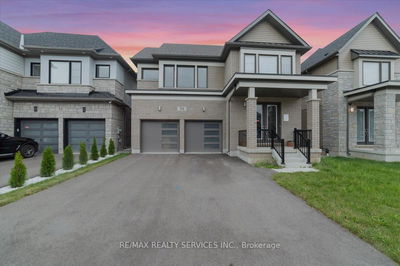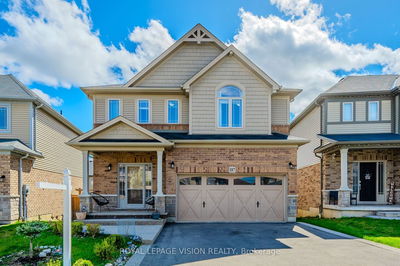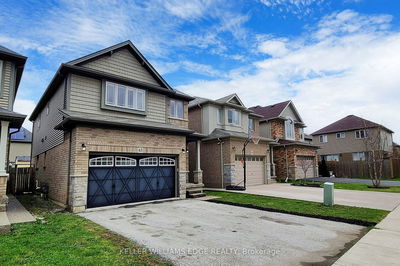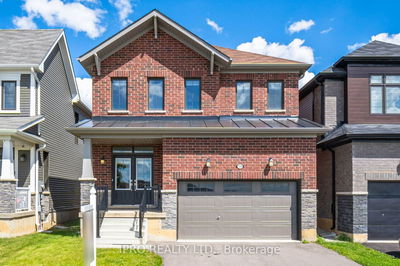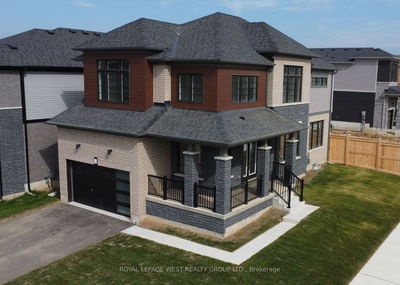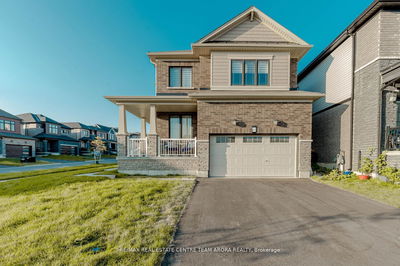Welcome to this gorgeous 4-bedroom, 2.5-bathroom detached home located in a family friendly Caledonia neighbourhood. Step through elegant double doors into a spacious foyer, leading to an open-concept main floor with soaring 9-foot ceilings and beautiful oak staircase! The kitchen boasts a center island and a walk-in pantry, perfect for entertaining. The spacious mid-level family room impresses with high vaulted ceilings and two walkouts to a charming balcony, ideal for morning coffee or evening relaxation. Retreat to the primary bedroom featuring a spa-like 5-piece ensuite and walk-in closet. This beautiful home combines elegance and comfort at every turn. Don't miss the chance to make it yours!
Property Features
- Date Listed: Tuesday, October 01, 2024
- City: Haldimand
- Neighborhood: Haldimand
- Major Intersection: McClung/Maclachlan
- Full Address: 226 Maclachlan Avenue, Haldimand, N3W 0E3, Ontario, Canada
- Kitchen: Centre Island, Stainless Steel Appl, Pantry
- Family Room: Vaulted Ceiling, W/O To Balcony
- Listing Brokerage: Re/Max Real Estate Centre Inc. - Disclaimer: The information contained in this listing has not been verified by Re/Max Real Estate Centre Inc. and should be verified by the buyer.

