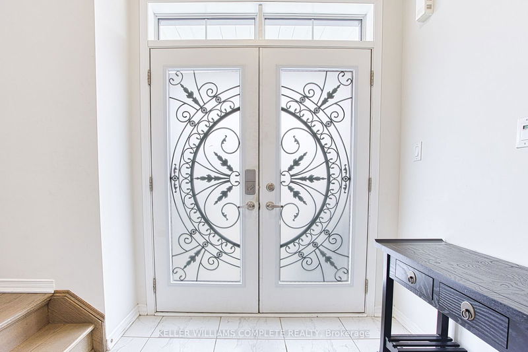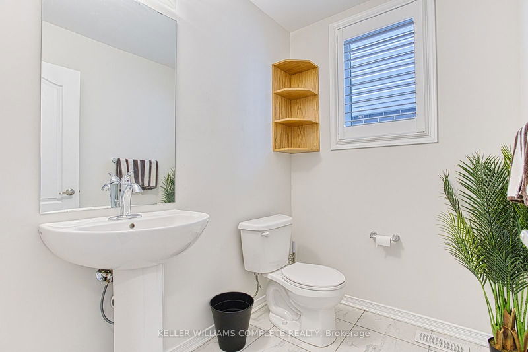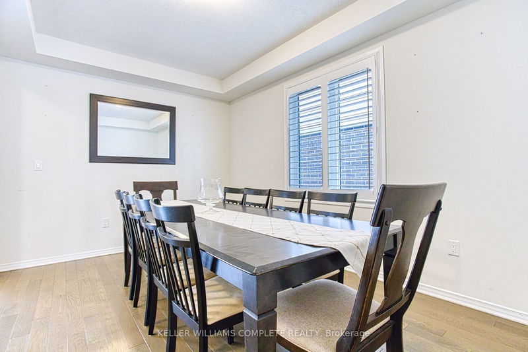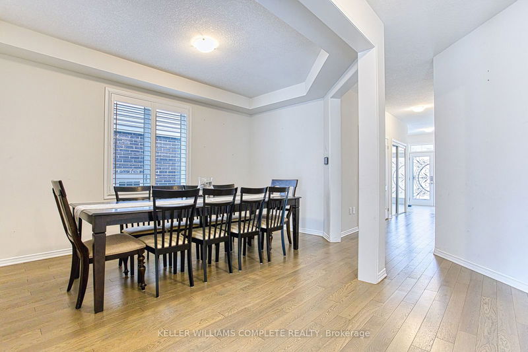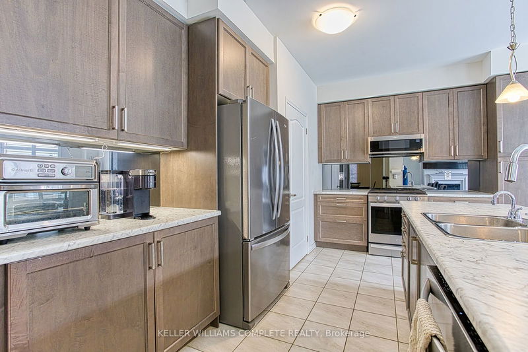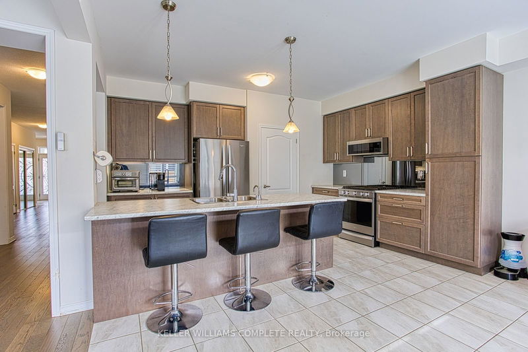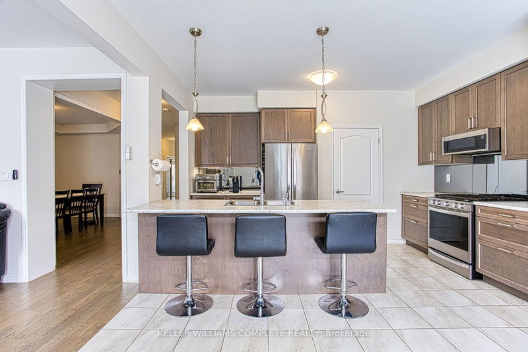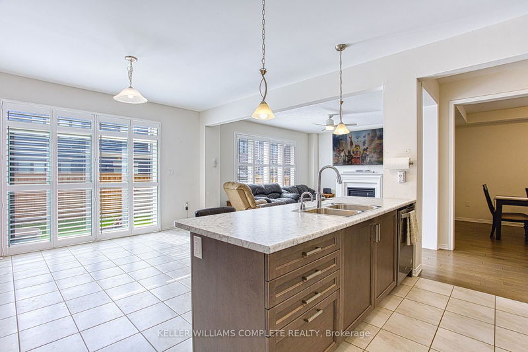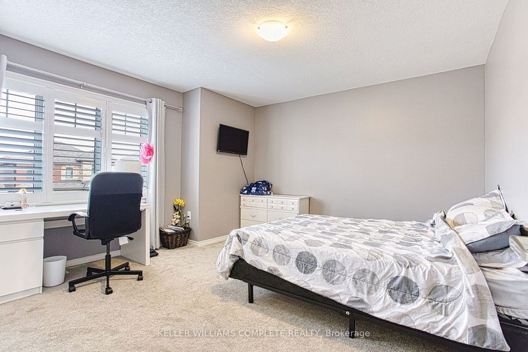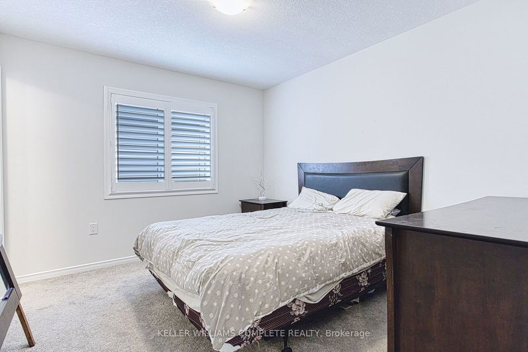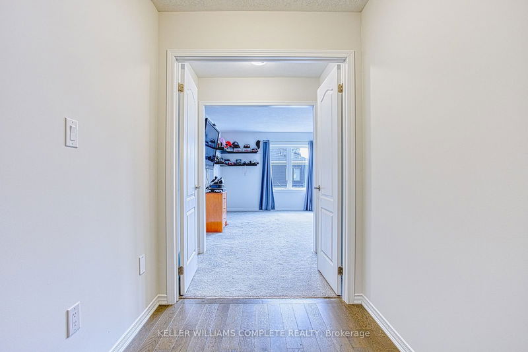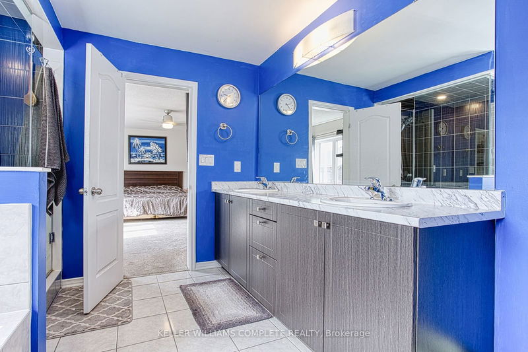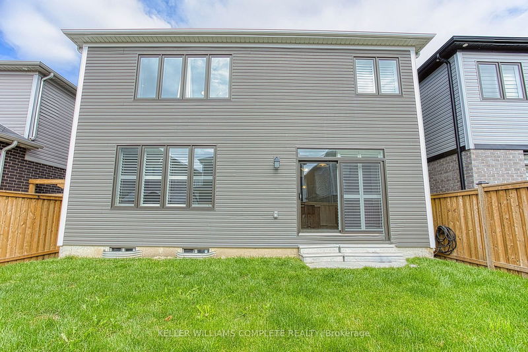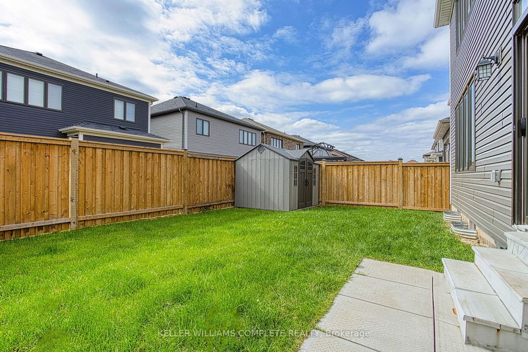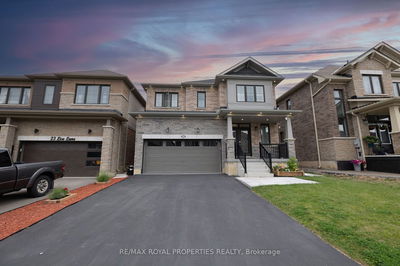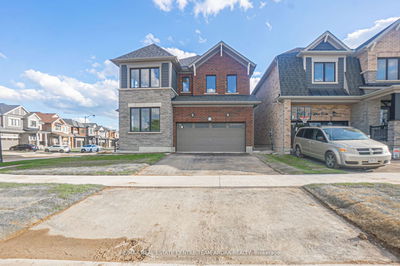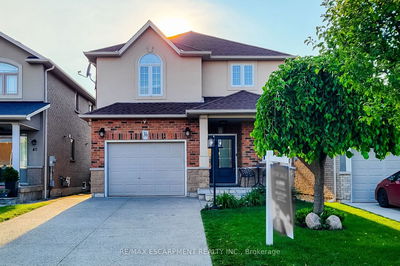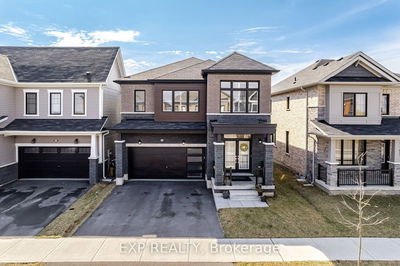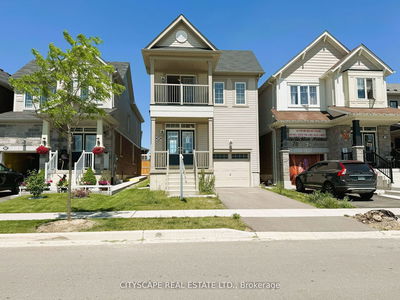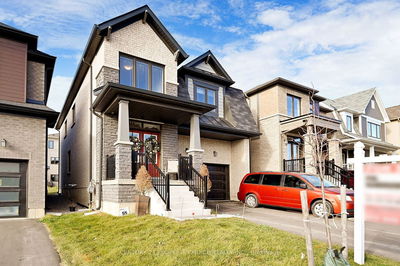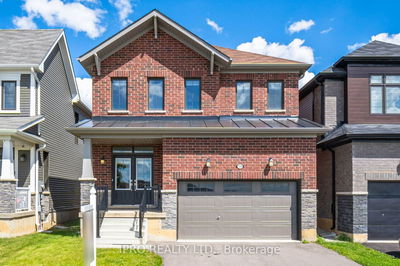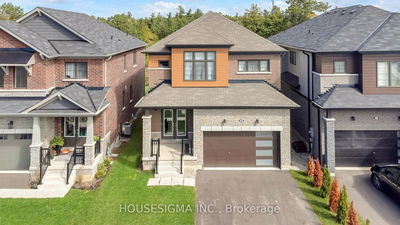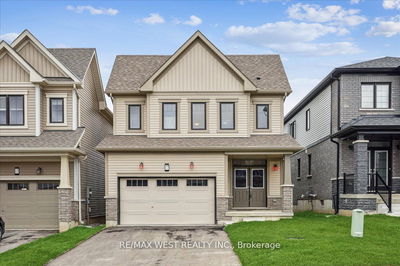Nestled in the serene neighbourhood of Caledonia, the delightful residence at 20 Lise Lane offers an ideal sanctuary for new and growing families alike. This well-maintained house, with its inviting facade, boasts four generously sized bedrooms, with the large primary suite featuring not one, but two walk-in closets, alongside a luxurious ensuite complete with a sumptuous tub perfect for unwinding. Across a commodious floor plan, you'll discover 3.5 bathrooms ensuring convenience for both family members and guests. The expansive, unfinished basement presents a blank canvas to tailor additional living space to your exacting standards, be it a playroom, home cinema, or gym. Step outside to a securely fenced backyard offering a safe haven for children to play and the potential for a lush garden or entertaining area. The family-friendly street exudes a sense of community, with parks and reputable schools within easy reach, further enhancing this home's appeal to family-oriented buyers. With the practical addition of four dedicated parking spaces, this home strikes the perfect balance between comfort and convenience. 20 Lise Lane is more than just a house; it's the foundation for your family's future, a place where memories await to be created.
Property Features
- Date Listed: Tuesday, June 18, 2024
- City: Haldimand
- Neighborhood: Haldimand
- Major Intersection: From Haldimand Hwy 54 head north on McClung Rd, at the round about get on MacLachlan Ave then turn right onto Lise lane, home will be on the right.
- Full Address: 20 Lise Lane, Haldimand, N3W 0C7, Ontario, Canada
- Kitchen: Main
- Living Room: Main
- Listing Brokerage: Keller Williams Complete Realty - Disclaimer: The information contained in this listing has not been verified by Keller Williams Complete Realty and should be verified by the buyer.



