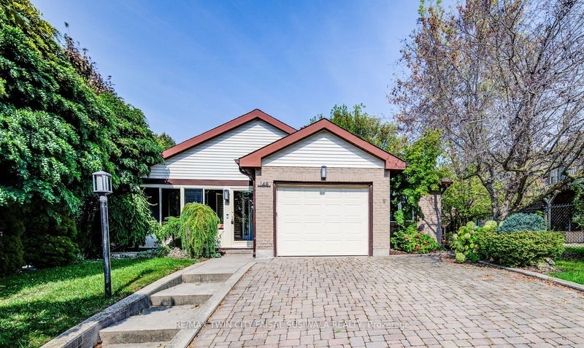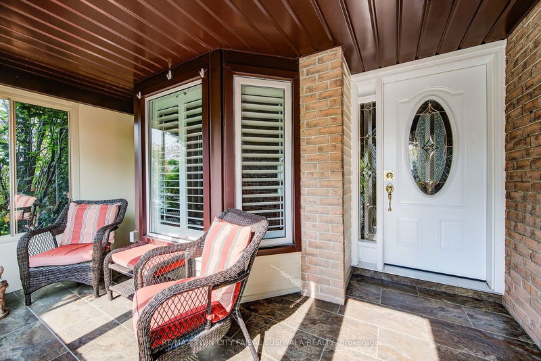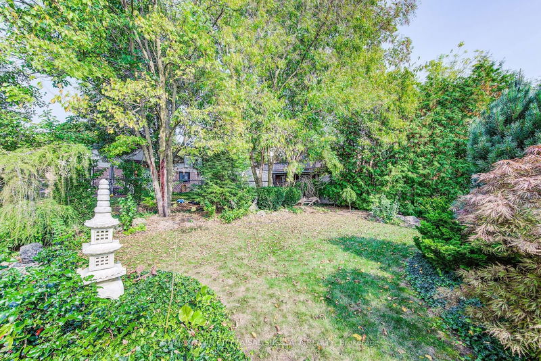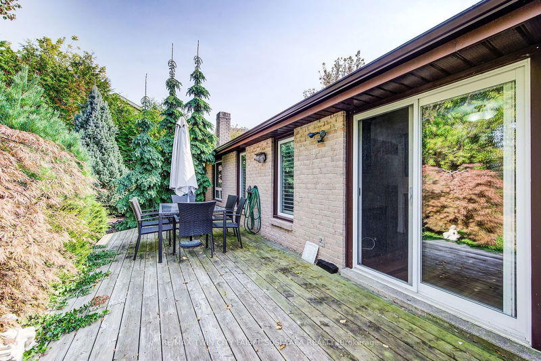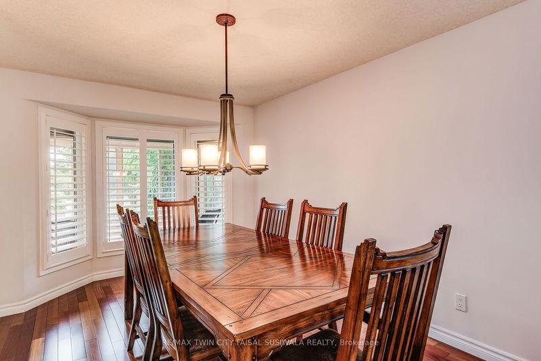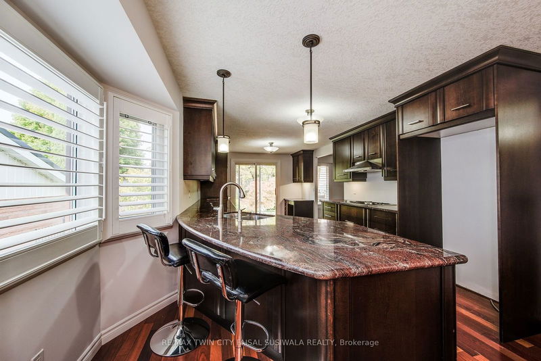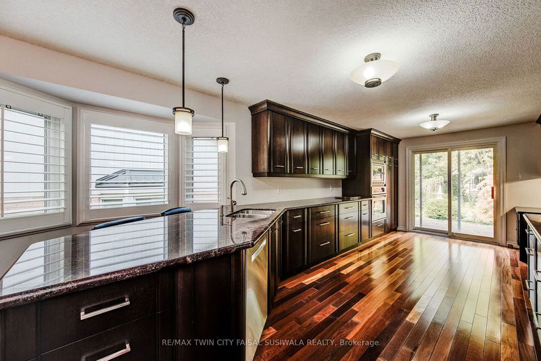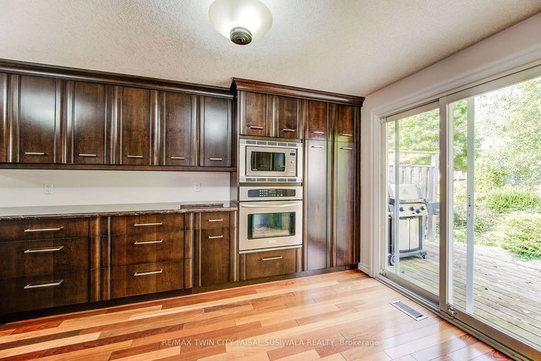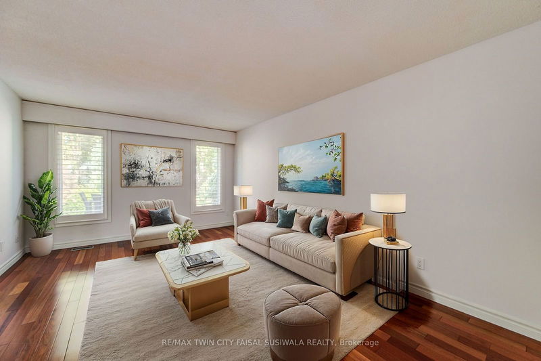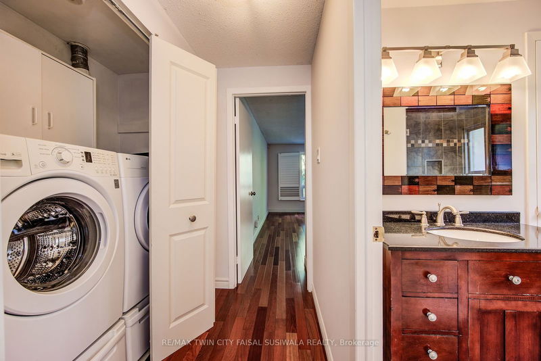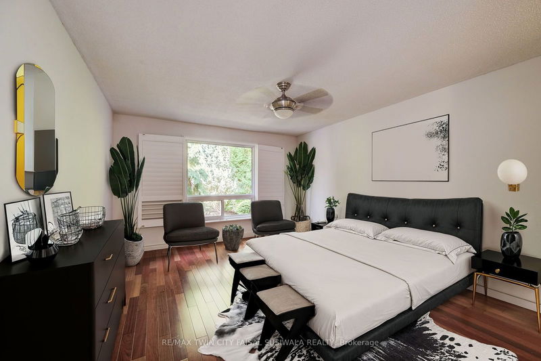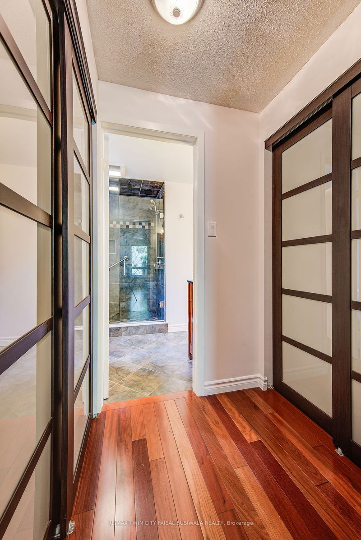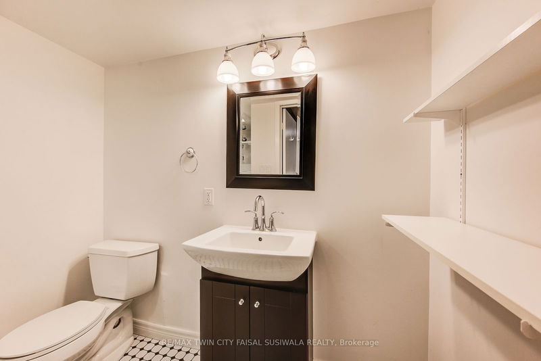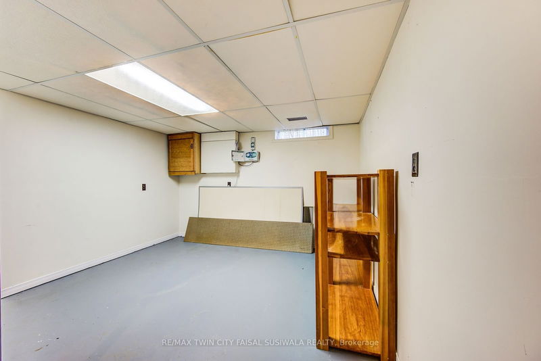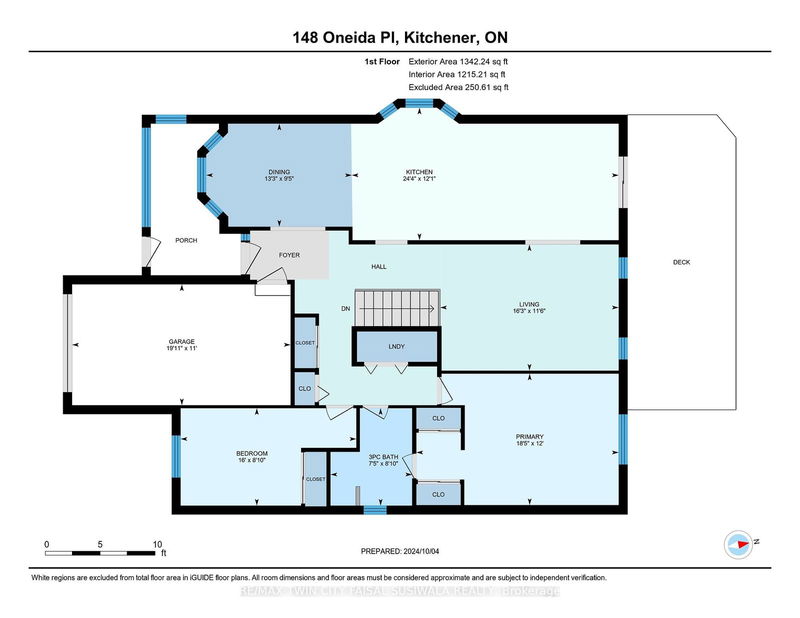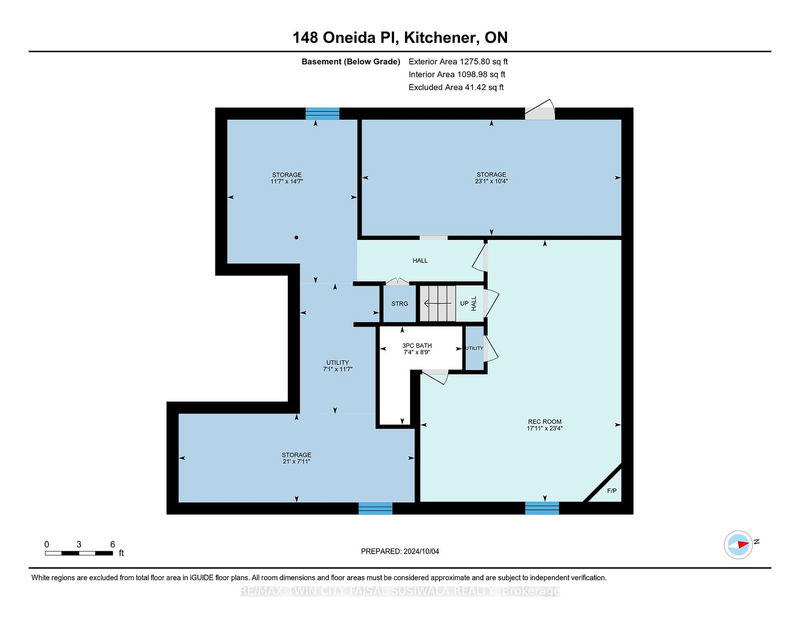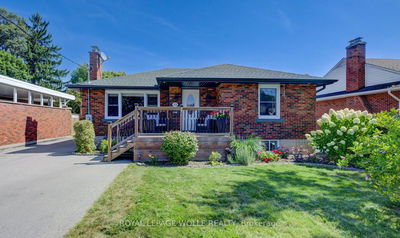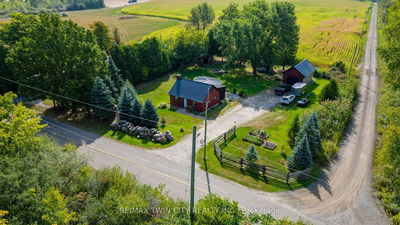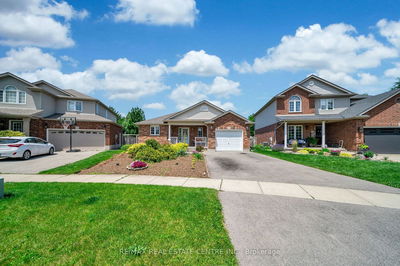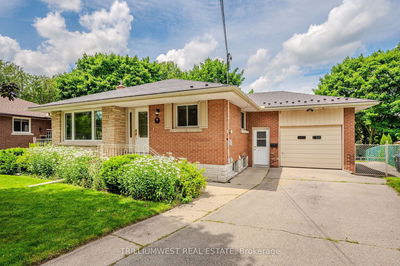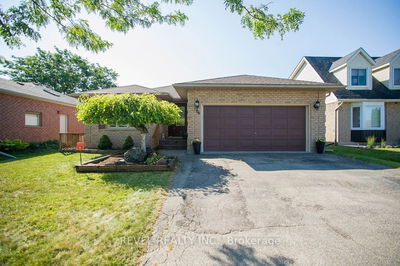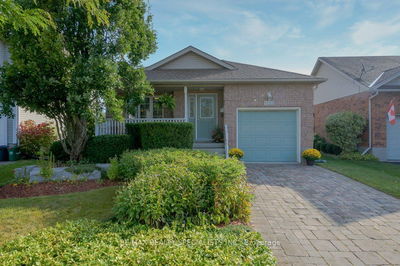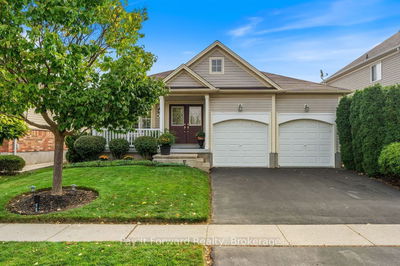FAMILY-ORIENTED COMMUNITY! Welcome to 148 Oneida Place, Kitchener a cherished bungalow on a generously sized lot. As you arrive, you'll be greeted by charming gardens, a welcoming front porch, and an interlock driveway. Boasting over 1,807 sqft of living space and a separate entrance to the basement, this home is ideal for multi-generational families. The foyer leads to a formal living room and dining room, seamlessly flowing into the kitchen, which features ample cupboard space, granite countertops, breakfast bar seating, and a walkout to the deck and fully fenced yard. The main floor includes 2 bedrooms with a cheater 3pc ensuite. The lower level offers fantastic in-law suite potential with a finished rec room, a 3pc bathroom, and a separate entrance to the side/rear yard, presenting endless possibilities. Additional features include parking for 3 cars with a double driveway and single garage. Notable upgrades include a new roof (2019), an owned water softener, garage door opener with remotes, heat pump/AC (2024), an irrigation system from Apolo (2021), heated floors in the front sunroom (2013), updated gutters and leaf guards (2021), and modernized kitchen, bathrooms, and hardwood flooring (2011). Located just minutes from the 401, Chicopee Ski & Summer Resort, the Grand River, and shopping centers this home offers convenience, comfort, and character.
Property Features
- Date Listed: Friday, October 04, 2024
- Virtual Tour: View Virtual Tour for 148 Oneida Place
- City: Kitchener
- Major Intersection: GRAND RIVER BLVD
- Full Address: 148 Oneida Place, Kitchener, N2A 3G4, Ontario, Canada
- Kitchen: Main
- Living Room: Main
- Listing Brokerage: Re/Max Twin City Faisal Susiwala Realty - Disclaimer: The information contained in this listing has not been verified by Re/Max Twin City Faisal Susiwala Realty and should be verified by the buyer.

