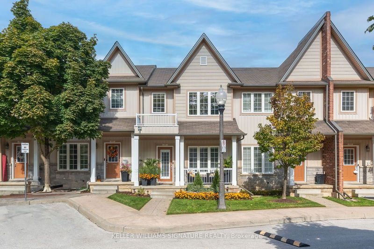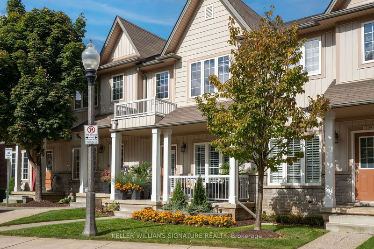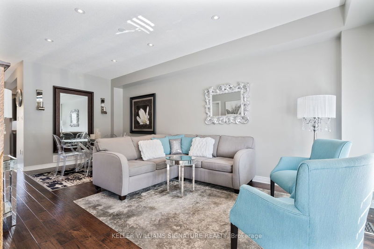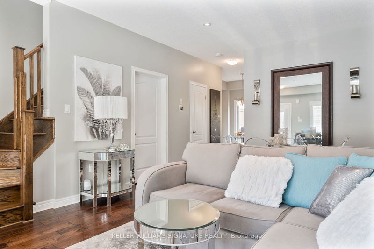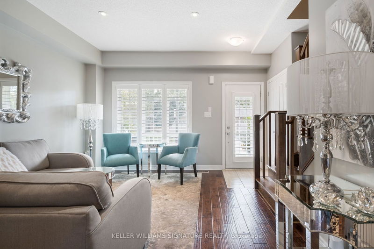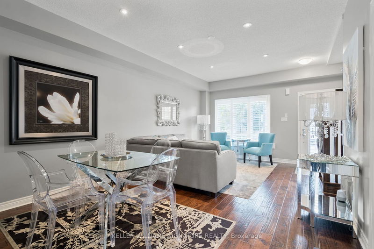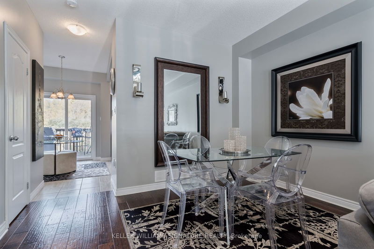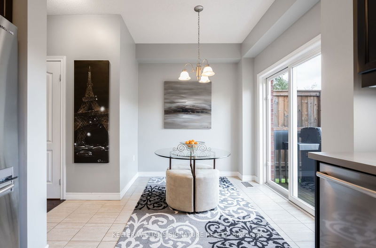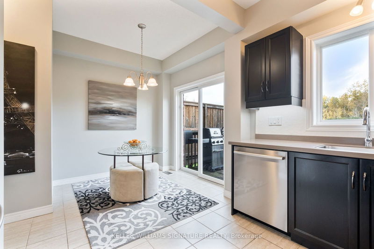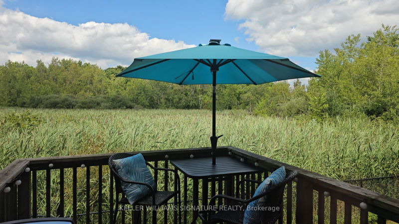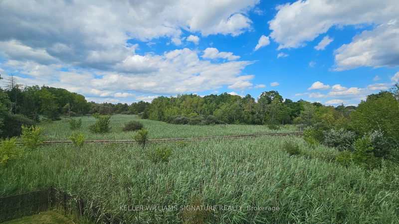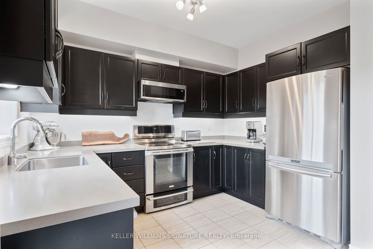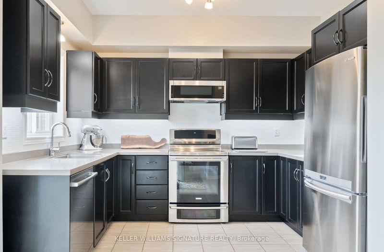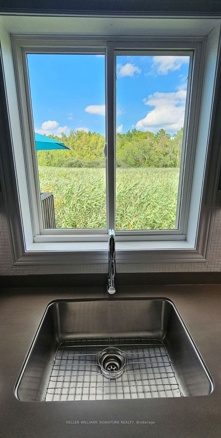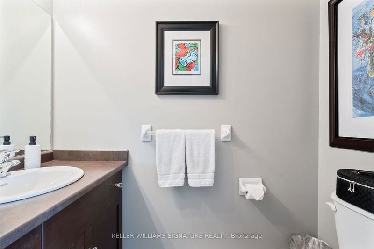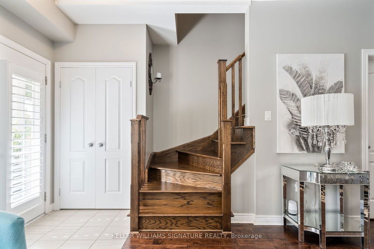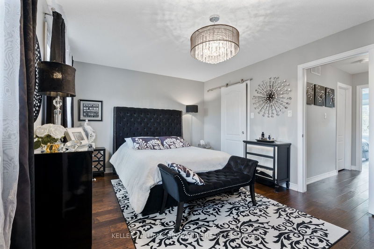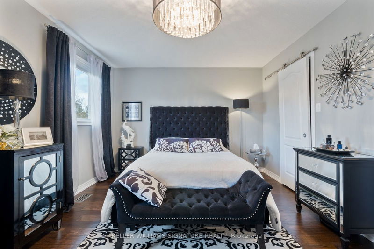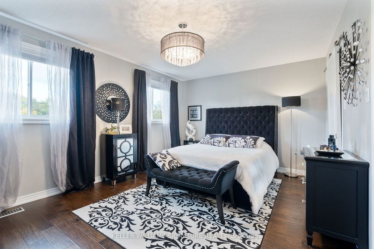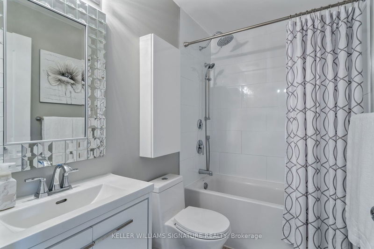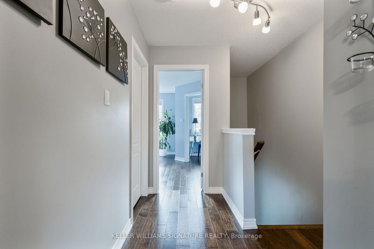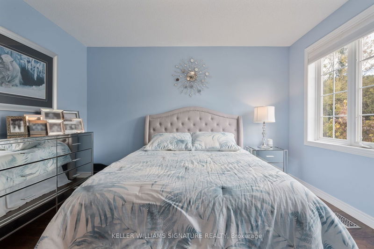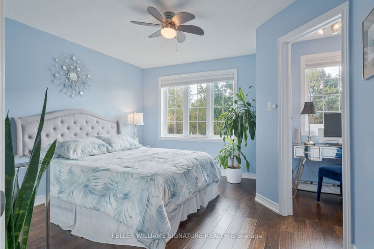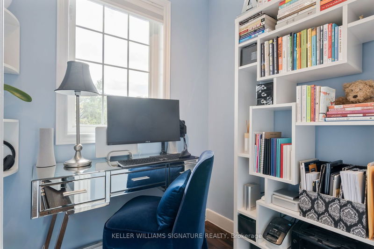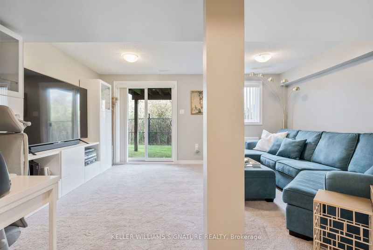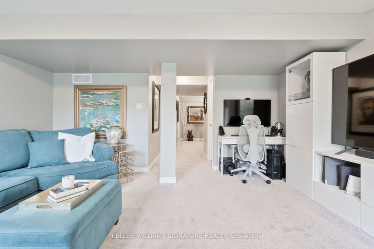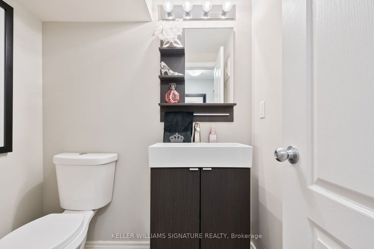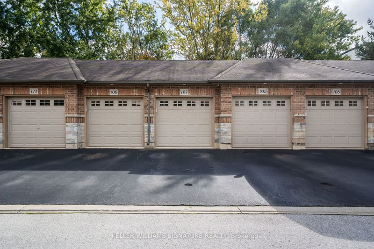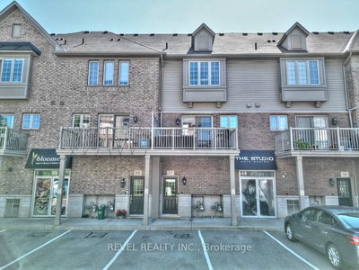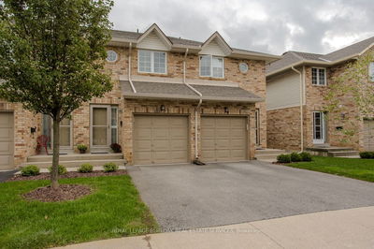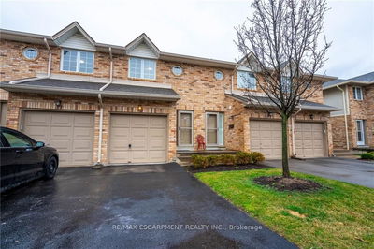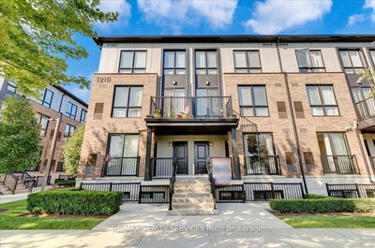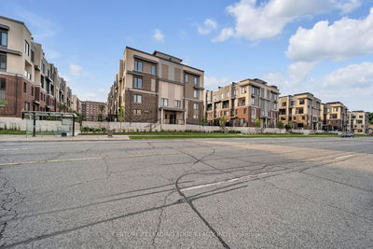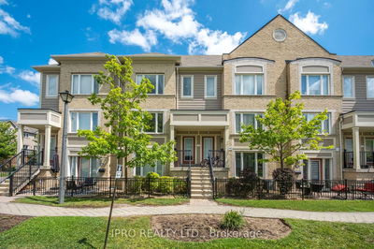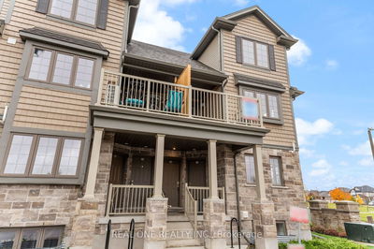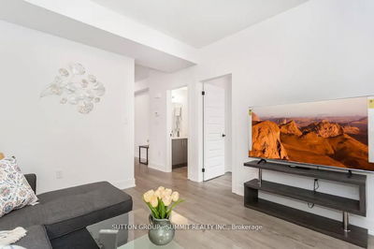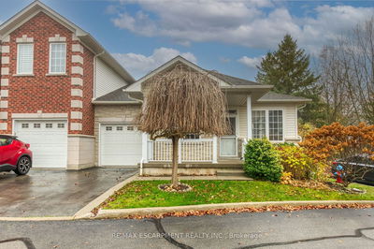Welcome to 107 Liddycoat Lane located in charming Ancaster just minutes to Highway 403, McMaster University, Hamilton International Airport and walking distance to shops, restaurants and parks! Immaculate 2-bedroom, 3-bathroom townhome for sale nestled on a quiet cul-de-sac with protected greenspace in the rear. Pride of ownership shines as you enter the open concept main floor complete with living and dining room areas designed for either quiet evenings or for entertaining! The bright eat-in kitchen boasts new Corian countertops, updated taps, sink and pristine stainless-steel appliances. Step outside onto your private deck to BBQ and enjoy the changing seasonal colours of greenspace right in your own backyard! Relax to your upstairs retreat complete with 2 spacious bedrooms, walk-in closets, hardwood hand-scraped floors to match the main floor and peaceful neutral dcor. Enjoy your spa-like four-piece bathroom that has been professionally renovated with soaker tub, rain-head shower and diverter kit, low-profile vanity and energy efficient toilet. The lower level is completely finished with a basement walk-out to a private sitting area, updated high quality carpeting and laundry/storage area with large capacity Electrolux appliances. Wall-to-wall entertainment unit accommodates a 75 TV for epic movie nights or home work-out sessions. Live stylishly and worry-free in this turn-key property that truly has it all. Perfect for McMaster or Mohawk students, first-time homeowners or downsizers interested in a lock and leave property. Enjoy a tour today before this rare opportunity is gone! Investors, perfect opportunity as home owners willing to stay on as renters.
Property Features
- Date Listed: Thursday, October 17, 2024
- City: Hamilton
- Neighborhood: Ancaster
- Major Intersection: Shaver Rd & Garner Rd W
- Full Address: 107 Liddycoat Lane, Hamilton, L9G 0A7, Ontario, Canada
- Living Room: Main
- Kitchen: Main
- Listing Brokerage: Keller Williams Signature Realty - Disclaimer: The information contained in this listing has not been verified by Keller Williams Signature Realty and should be verified by the buyer.

