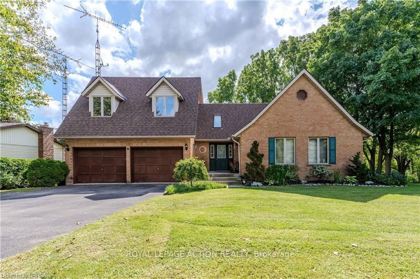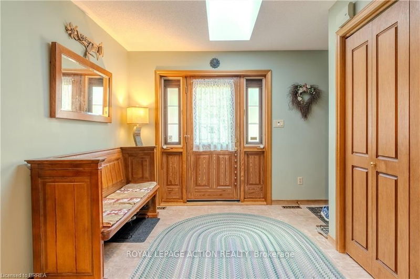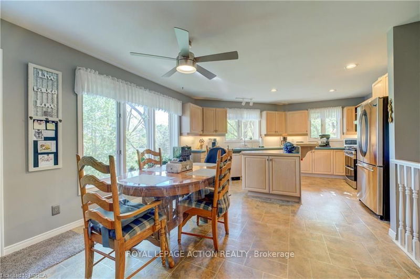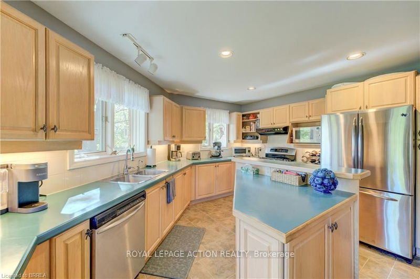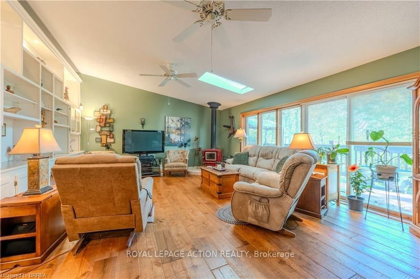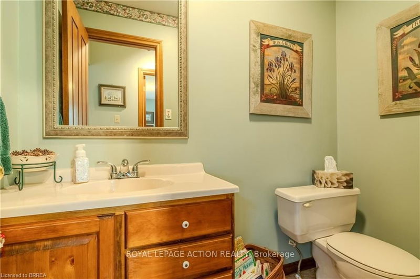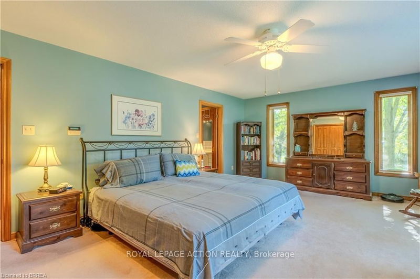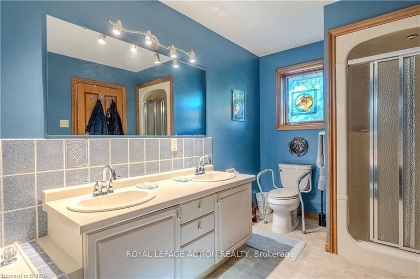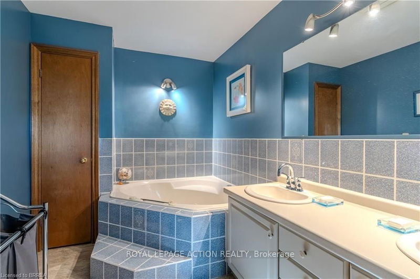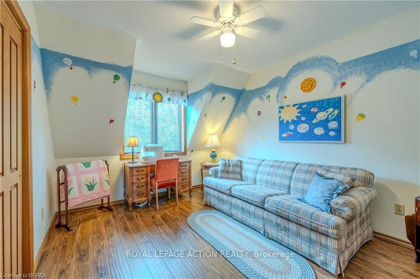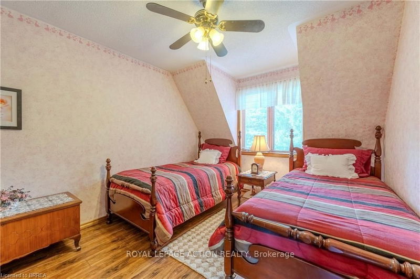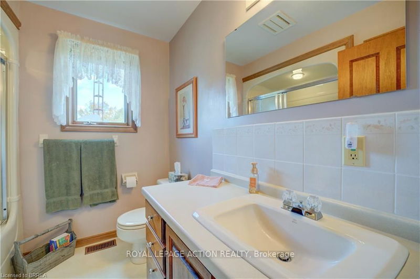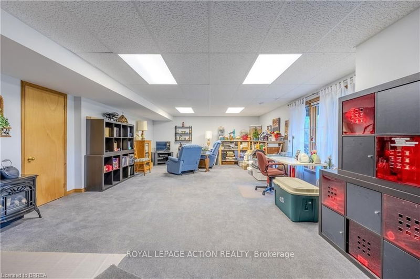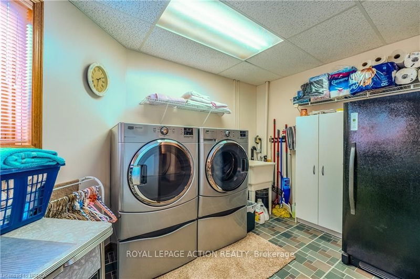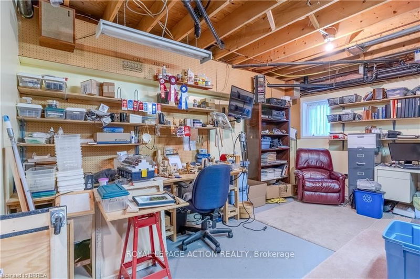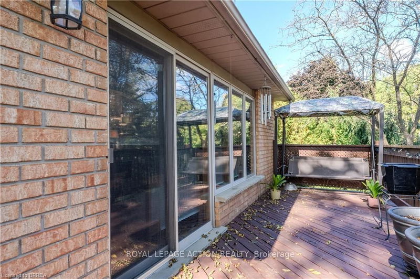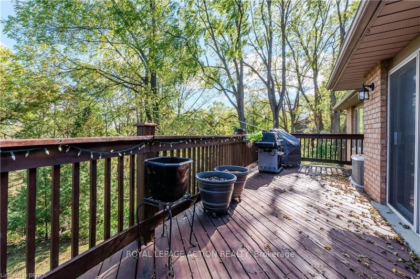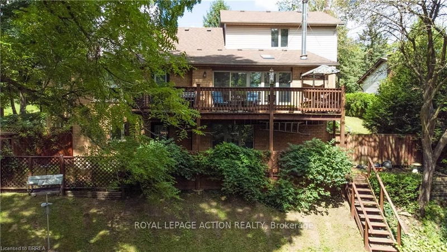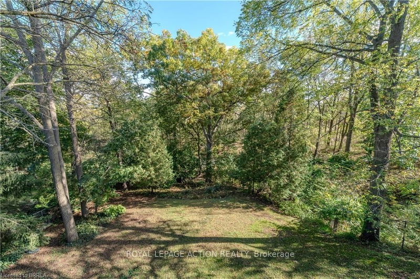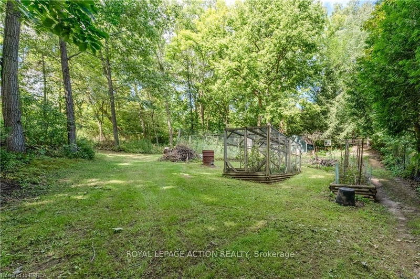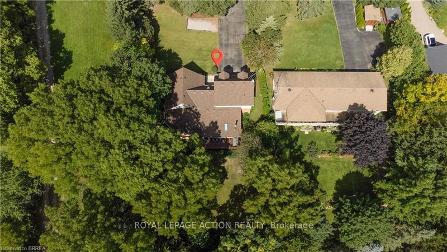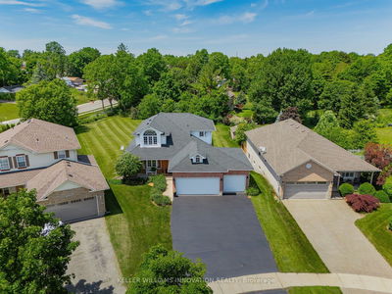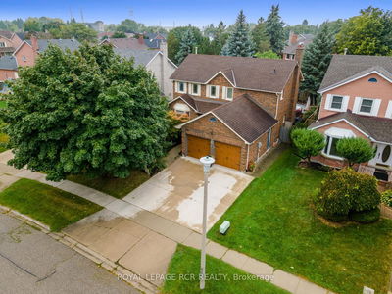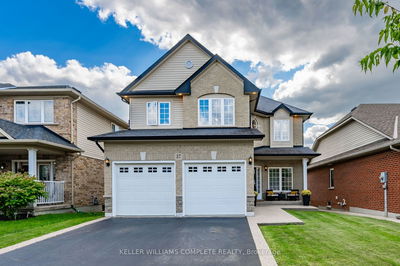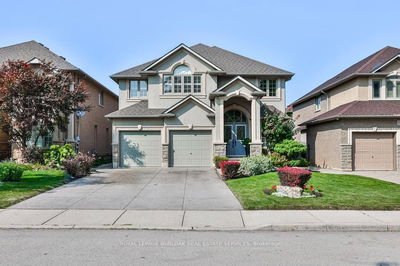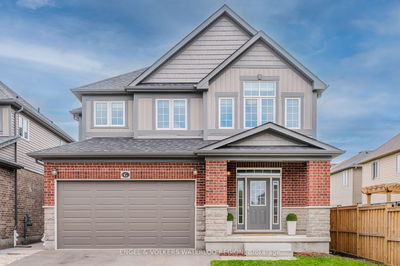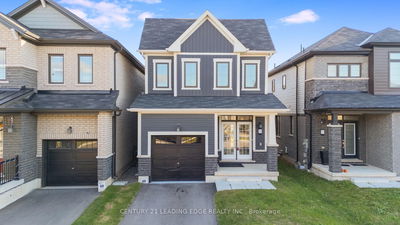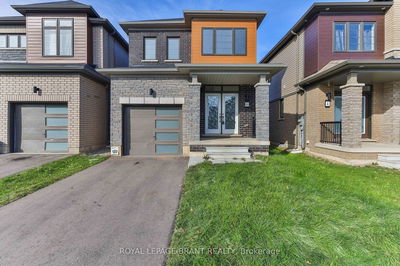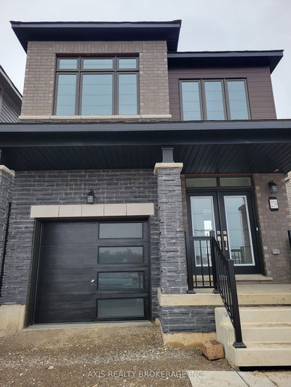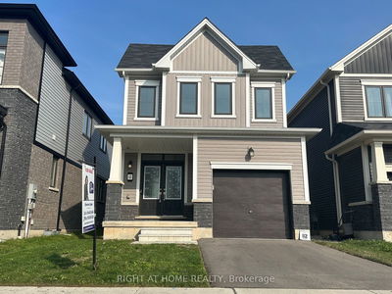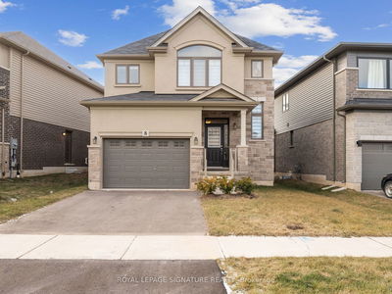Welcome to this warm and inviting multi-level home nestled just outside the city, this home offers the peace of country living with all the conveniences close by. Sitting on a private .84-acre lot, surrounded by lush forest, giving you beautiful views from every level. A bright and spacious main floor, where you'll find the primary bedroom with its own ensuite for added privacy and comfort. The kitchen is filled with rich wood cabinetry and cozy dining area that fits the whole family. A few steps down is the sunken living room with charming wood-burning stove, perfect for gathering around in chilly evenings, while enjoying views of the forest right outside your windows. Upstairs, there are two more good-sized bedrooms and a full bathroom, ideal for kids, guests, or even a home office. The finished basement is a fantastic bonus space, featuring huge family room, and a tucked-away man cave or workshop for hobbies and relaxation. Walkout basement leads directly to your stunning backyard, where nature lovers will feel at home. This property has been lovingly cared for over the years and is waiting for the next family to make memories here.
Property Features
- Date Listed: Thursday, October 17, 2024
- City: Brantford
- Major Intersection: From Brantford, head west on Colborne Street and turn left on Pleasant Ridge Rd. From 403/24, take Hwy 24, head east on Colborne and turn right on Pleasant Ridge
- Full Address: 62 Pleasant Ridge Road, Brantford, N3R 0B8, Ontario, Canada
- Kitchen: Eat-In Kitchen
- Living Room: Wood Stove
- Family Room: Bsmt
- Listing Brokerage: Royal Lepage Action Realty - Disclaimer: The information contained in this listing has not been verified by Royal Lepage Action Realty and should be verified by the buyer.

