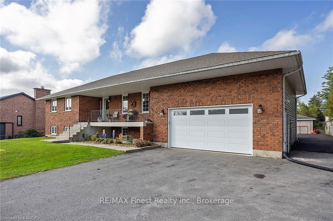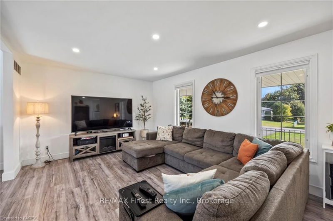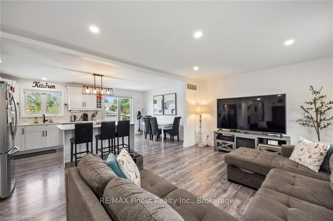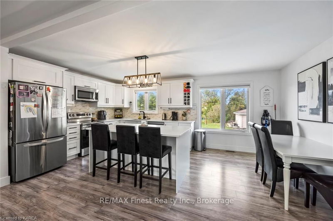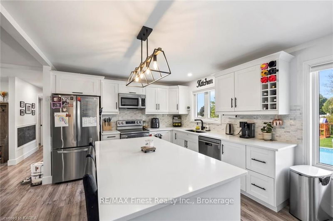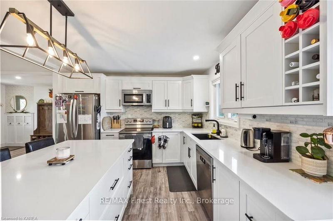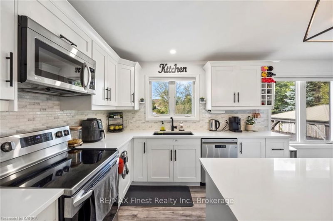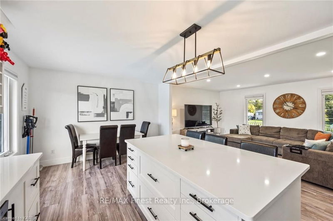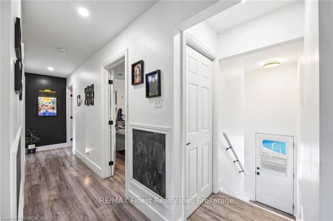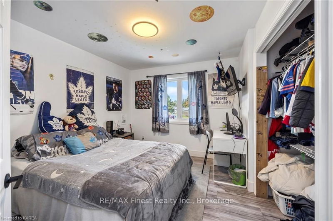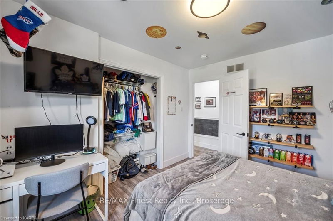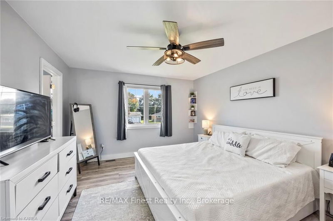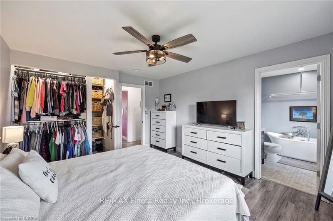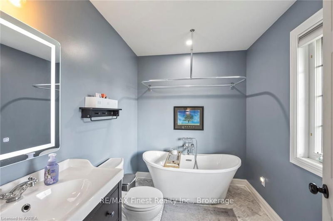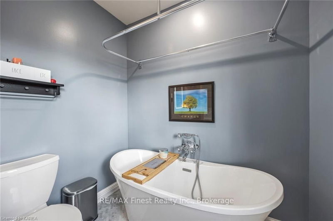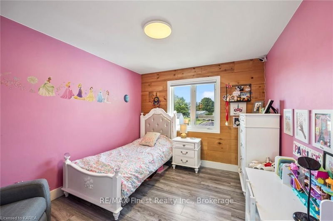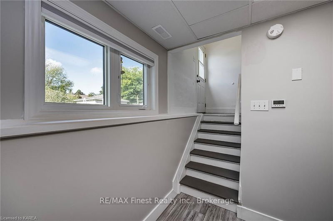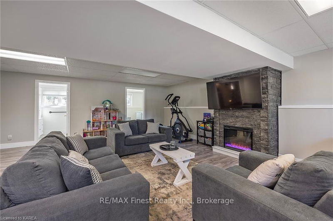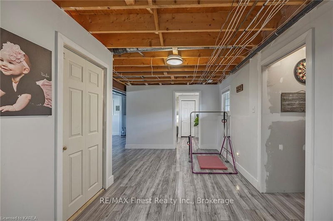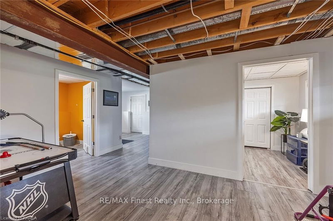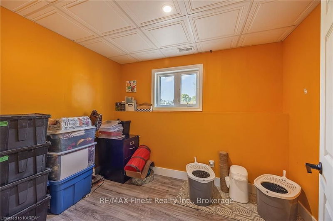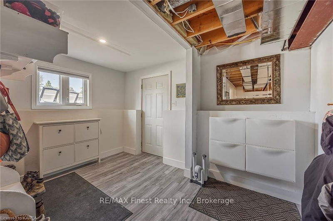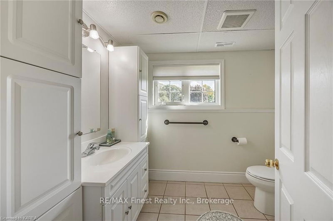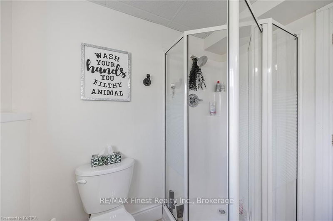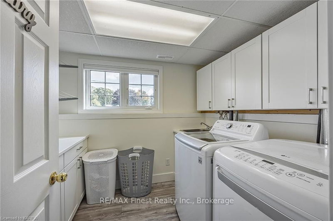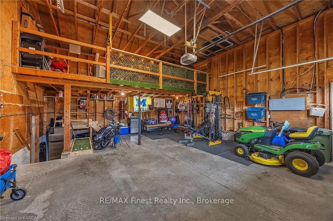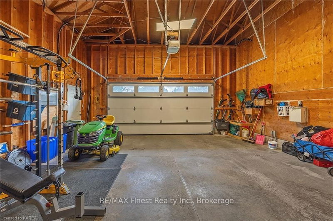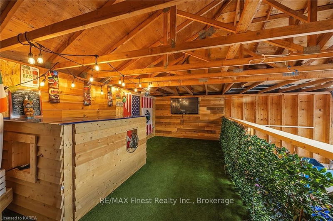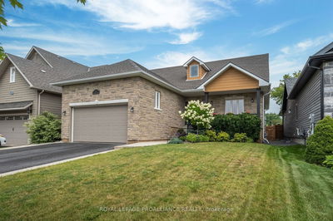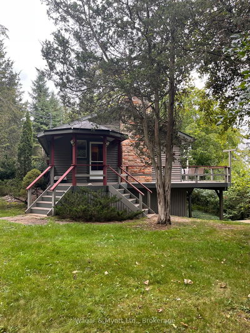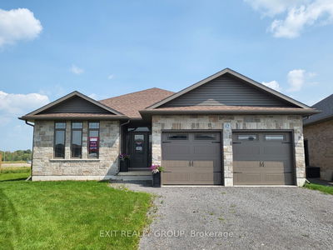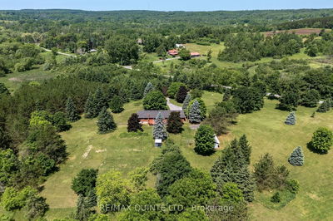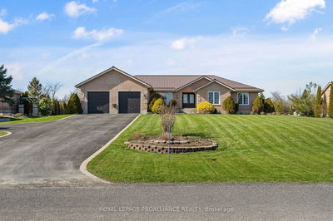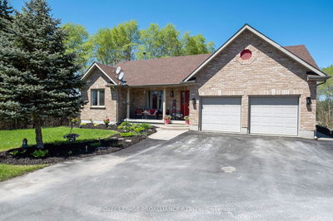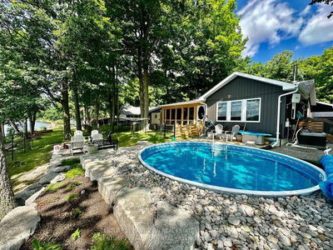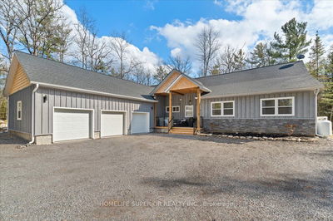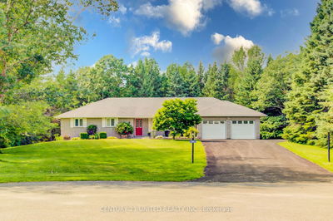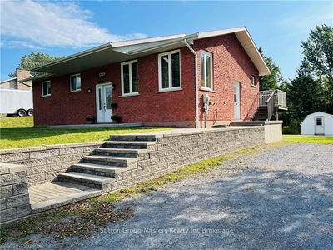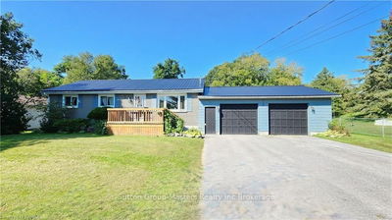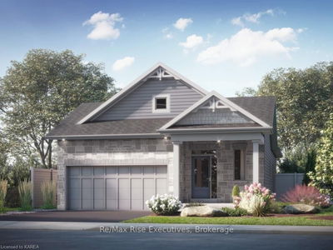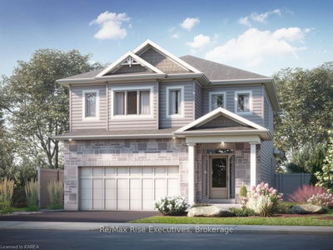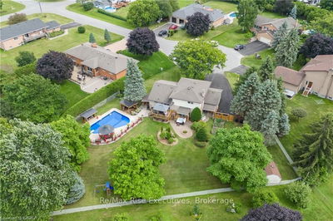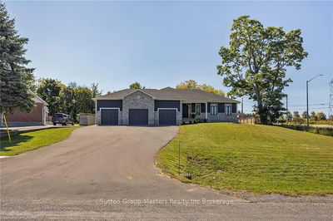Welcome home to 1439 Mildred Street. Experience the charm and convenience of country living just 10 minutes from downtown Kingston with this quality custom-built 3+2 Bed, 3 full bath home. Designed for efficiency and low maintenance, this fully bricked ranch bungalow offers 1,922 sq.ft. of finished living space on a generous country lot. The property is connected to city municipal water and natural gas with a septic system, providing the best of both worlds. Step inside to find an updated large open concept kitchen, perfect for family gatherings, and a bright, spacious living room. The primary bedroom features an ensuite with in-floor heating for added comfort, while the lower-level family room includes a cozy gas fireplace with 2 bedrooms. The home has been thoughtfully updated with 200 amp service and three electrical panels (serving the house, garage, and workshop) to accommodate an electric car charger in the massive attached garage which features a loft above for further entertainment. Outside, enjoy the large deck with a cedar gazebo, an on-ground pool, and a 24x24 detached garage/workshop ideal for extra storage or hobby space. This home provides all the space, comfort, and convenience of country living, yet remains within Kingston city limits. Don't miss out on this rare opportunity!
Property Features
- Date Listed: Monday, October 07, 2024
- Virtual Tour: View Virtual Tour for 1439 MILDRED Street
- City: Kingston
- Major Intersection: Sydenham Road to Sunnyside Road to Mildred Street
- Full Address: 1439 MILDRED Street, Kingston, K7L 4V4, Ontario, Canada
- Listing Brokerage: Re/Max Finest Realty Inc., Brokerage - Disclaimer: The information contained in this listing has not been verified by Re/Max Finest Realty Inc., Brokerage and should be verified by the buyer.



