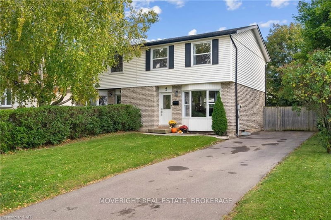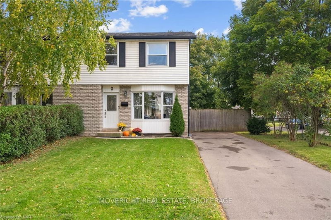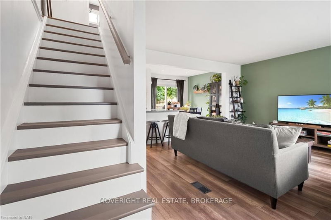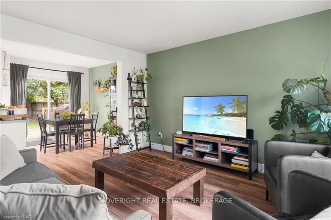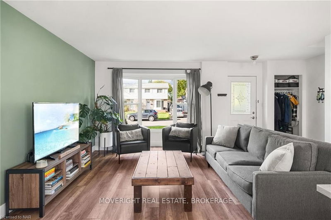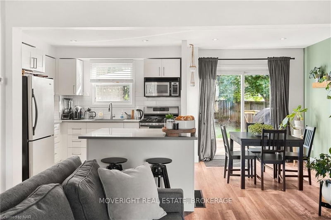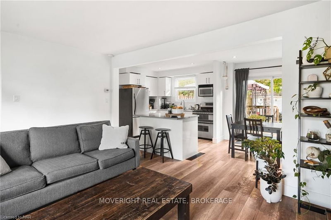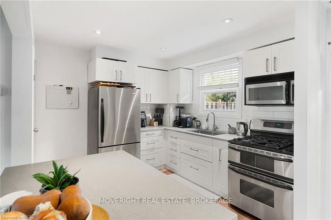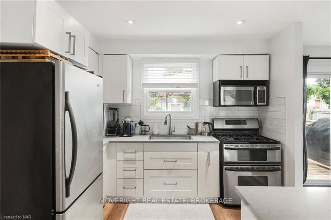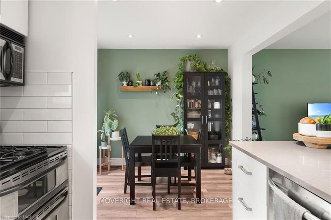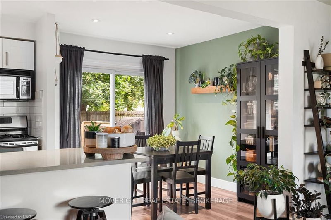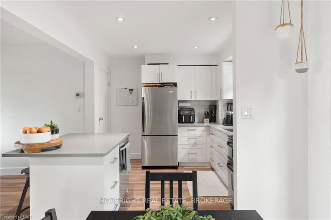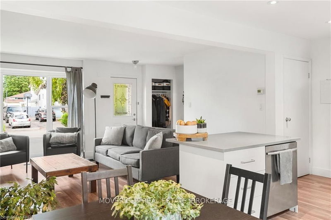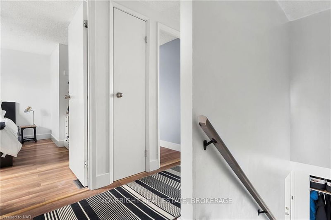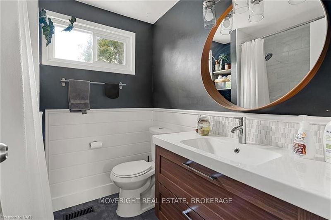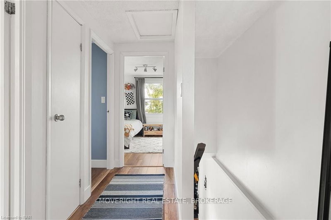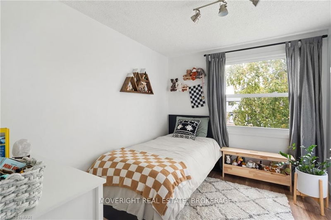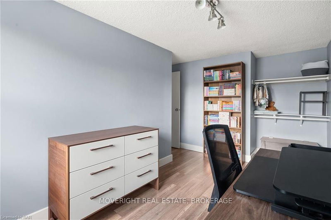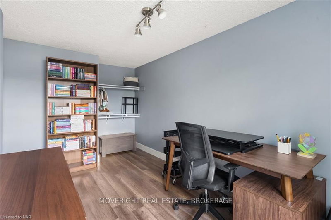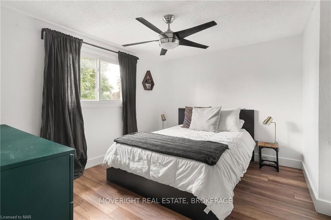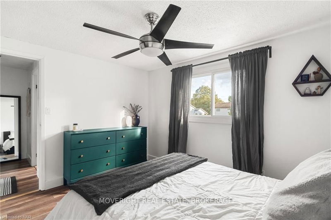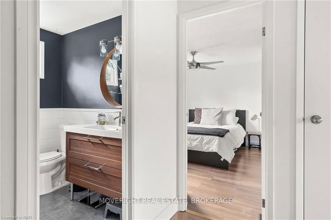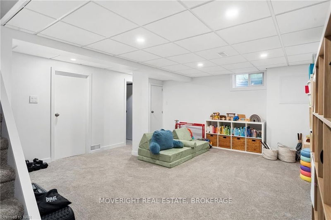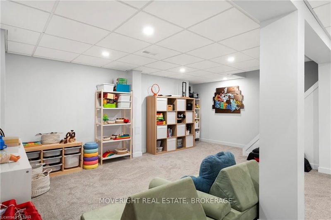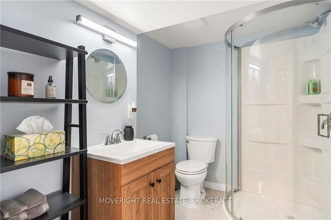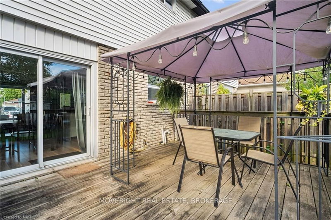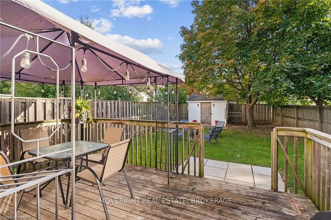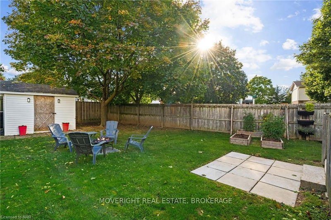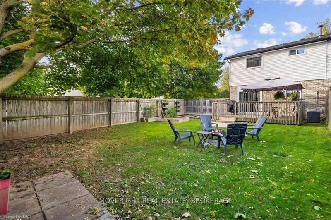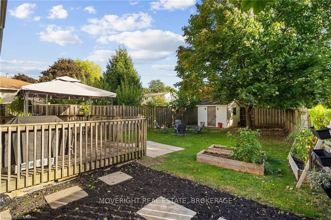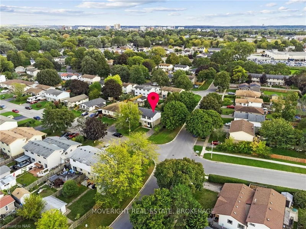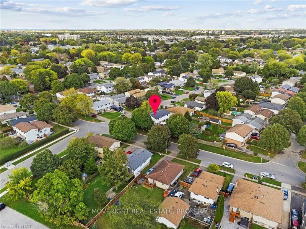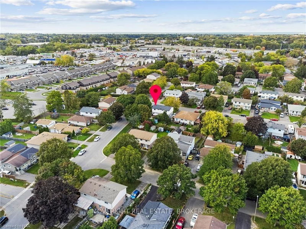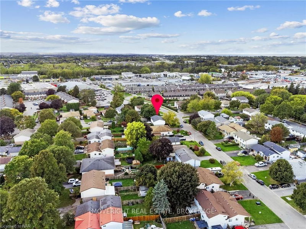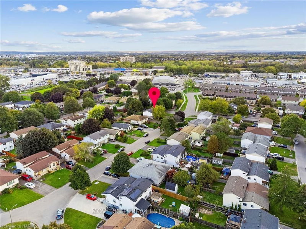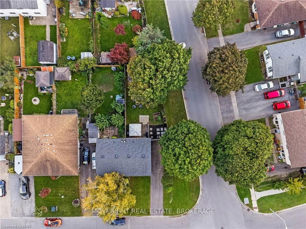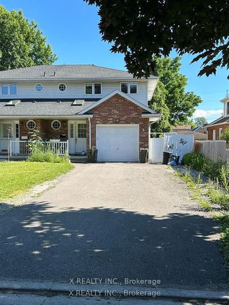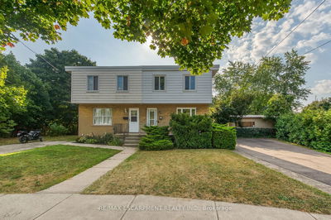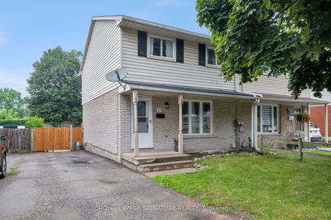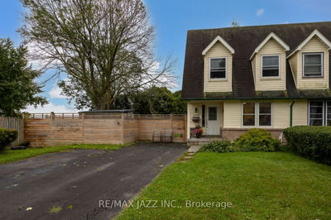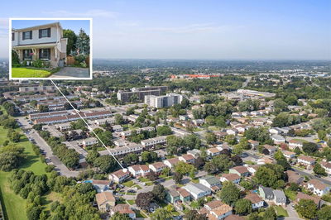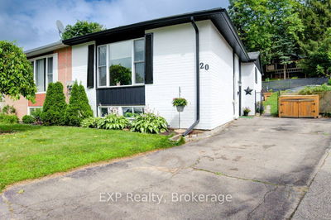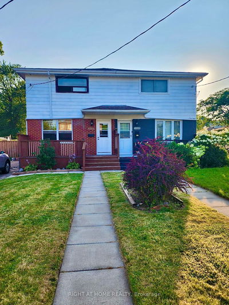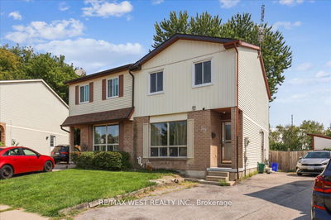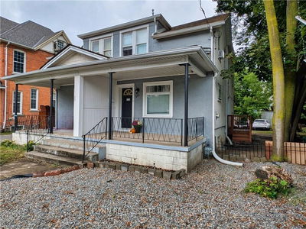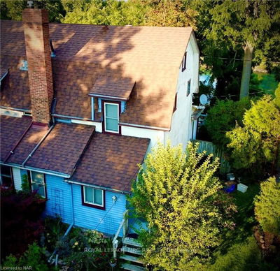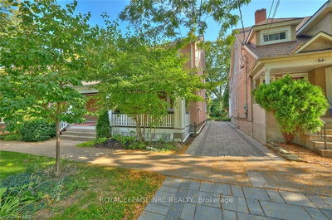Welcome to 2 Garfield Lane, a stunning semi-detached home offering 3 bedrooms, 2 bathrooms, and 1,037 sq. ft. of beautifully renovated living space, plus a fully finished basement. From the moment you step inside, you'll be greeted by a flood of natural light pouring through large windows into the open-concept main floor, which boasts a spacious living room, dining room, and an elegant new kitchen. The kitchen features sleek white cabinetry, subway tile backsplash, stainless steel appliances, pot lights, and a functional island. Sliding glass doors from the dining room lead to a backyard deck, ideal for BBQs and entertaining. Upstairs, you'll find three generously sized bedrooms and a renovated 4-piece bathroom. The finished basement offers a cozy rec room with new carpeting, perfect for movie nights or a kids play area, along with a 3-piece bathroom and a laundry room. Outside, enjoy a large driveway with parking for three vehicles and a fully fenced backyard. Situated in a family-friendly neighbourhood near the QEW, parks, gyms, shopping, restaurants, and public transit, this move-in-ready home is waiting for you. Book your private showing today!
Property Features
- Date Listed: Friday, October 11, 2024
- City: St. Catharines
- Neighborhood: 452 - Haig
- Full Address: 2 GARFIELD Lane, St. Catharines, L2R 7G9, Ontario, Canada
- Living Room: Main
- Listing Brokerage: Moveright Real Estate, Brokerage - Disclaimer: The information contained in this listing has not been verified by Moveright Real Estate, Brokerage and should be verified by the buyer.

