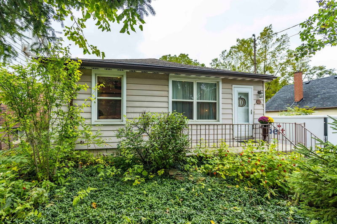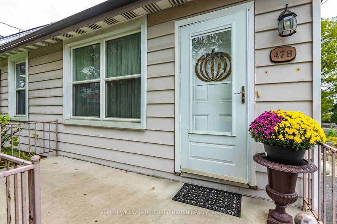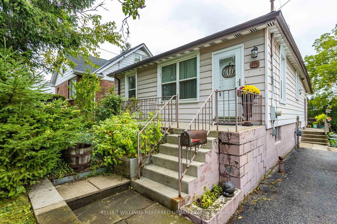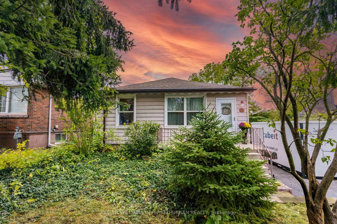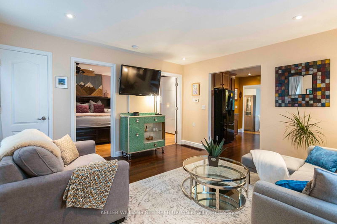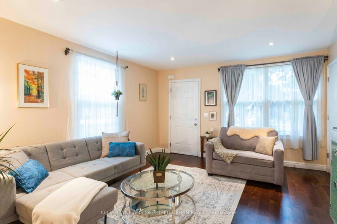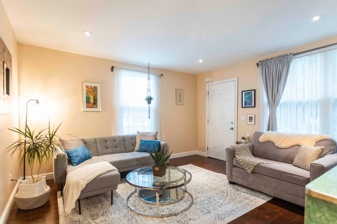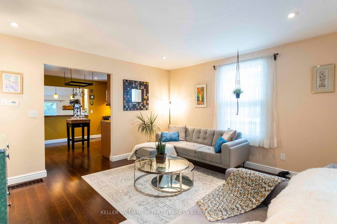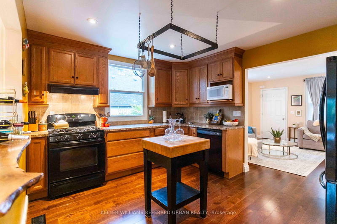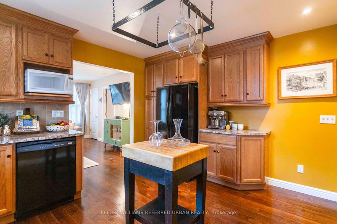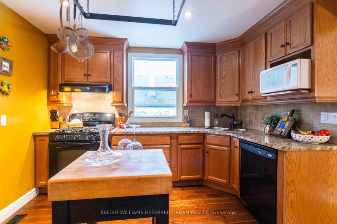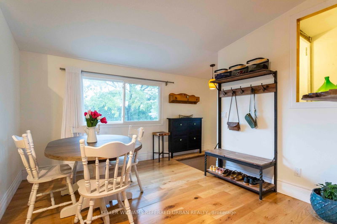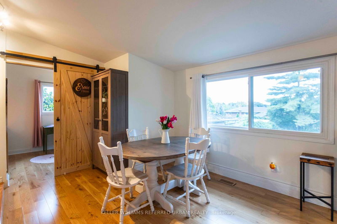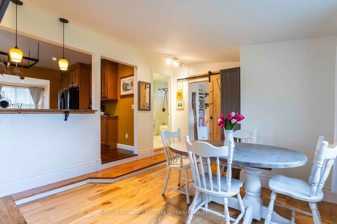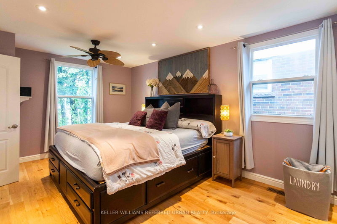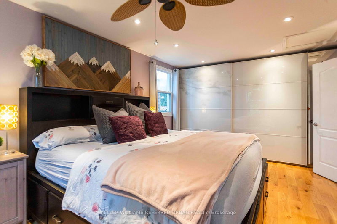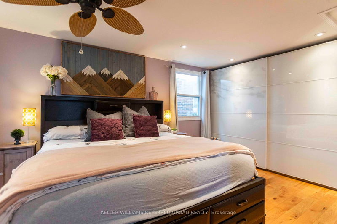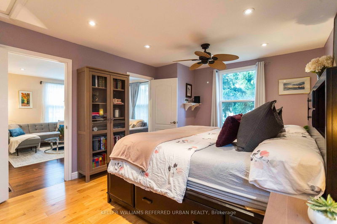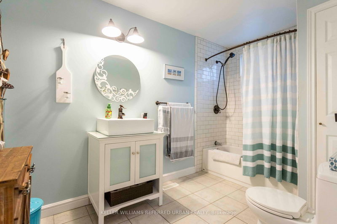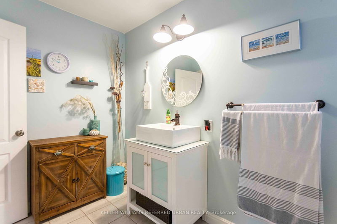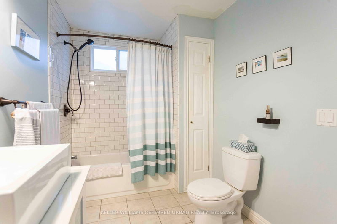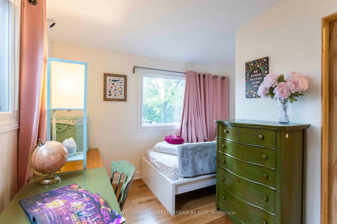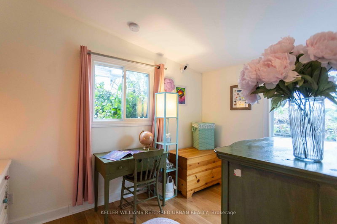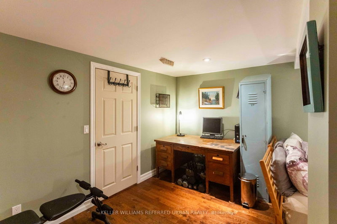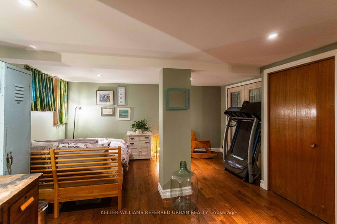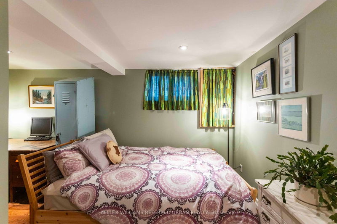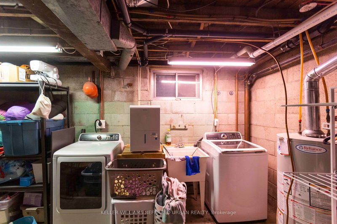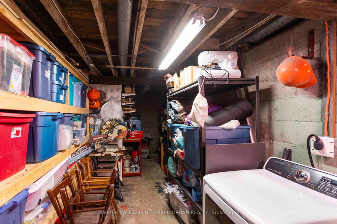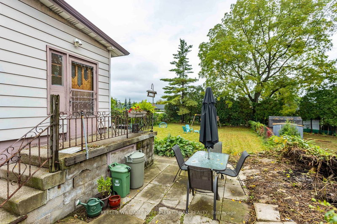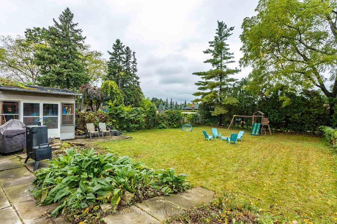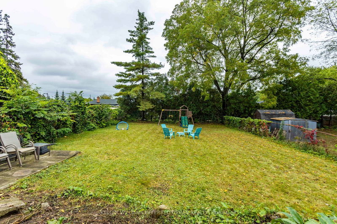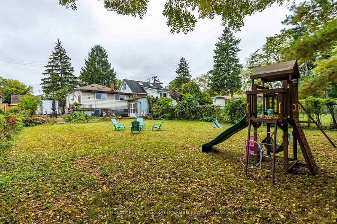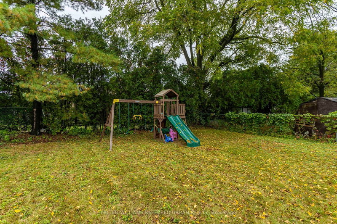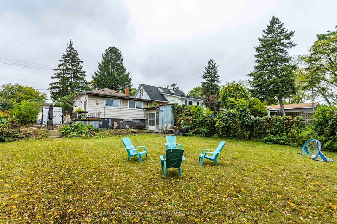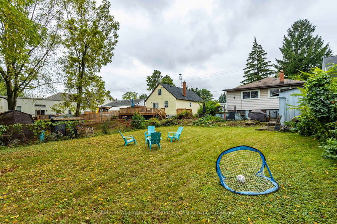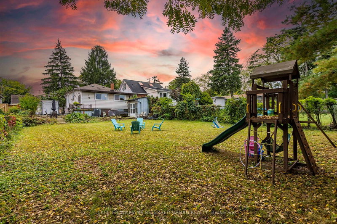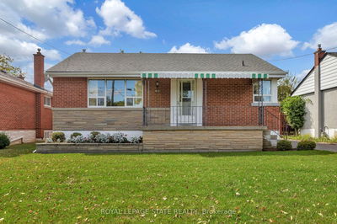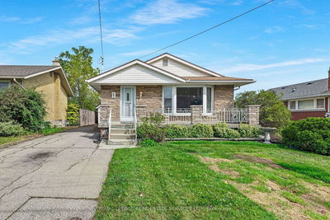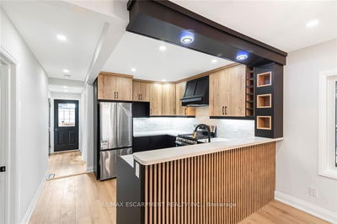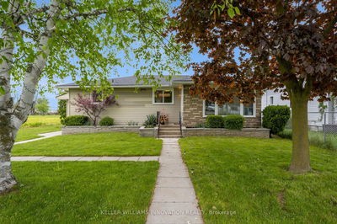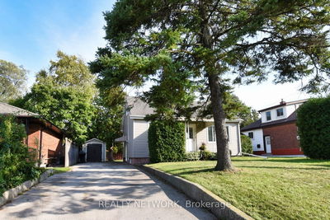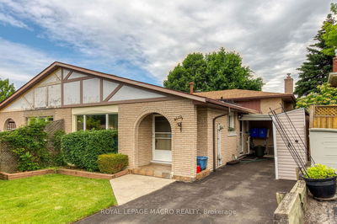Incredible property West Mountain owned by the same family for decades. Beautifully maintained& updated w/ eng. hardwood through main floor. Large, bright kitch w/ plenty of cupboard &counter space feat. gas stove, passthrough to the dining room w/ pendant lights, & live edge wood top. Separate livrm & dining rm gives a nice flow to main floor. Stunning spacious 4pcbath w/ updated ceramic tiles, vanity & bath. Oversized master w/ wall to wall closet w/organizers was originally 2 bedrms & could easily be converted back to make this a 3 +1 bed home. Darling 2nd bedrm perfect for child or as an office. Basement features another big bedroom, plenty of storage space, &cold cellar. Backyard is teeming w/ potential: so big its like living on your own private park. Plenty of space to do what you want, even the option of a garden suite for your extended family or a rental.
Property Features
- Date Listed: Tuesday, October 22, 2024
- City: Hamilton
- Neighborhood: Westcliffe
- Major Intersection: Mohawk Rd. W. & Garth St.
- Full Address: 478 Mohawk Road W, Hamilton, L9C 1X4, Ontario, Canada
- Living Room: Hardwood Floor
- Kitchen: Hardwood Floor
- Listing Brokerage: Keller Williams Referred Urban Realty - Disclaimer: The information contained in this listing has not been verified by Keller Williams Referred Urban Realty and should be verified by the buyer.

