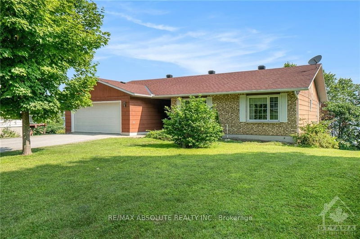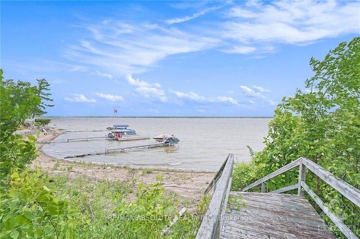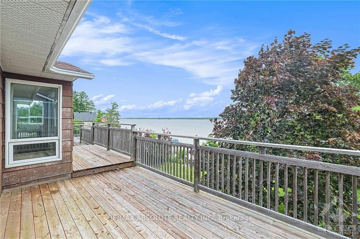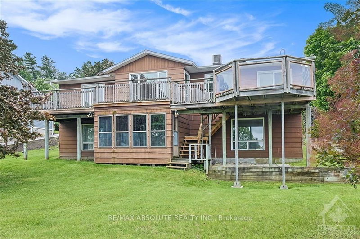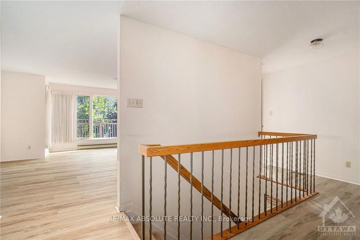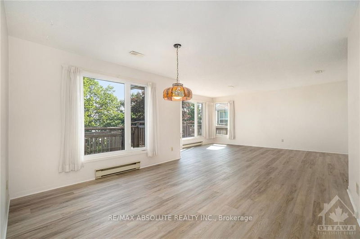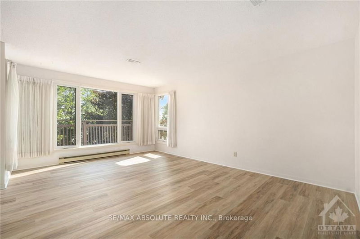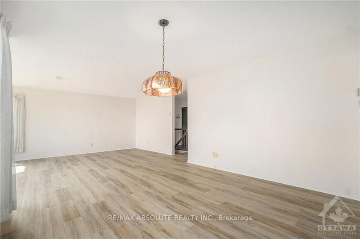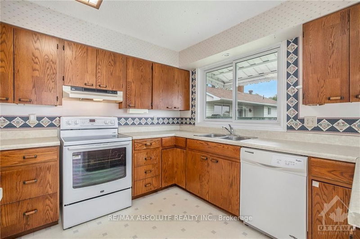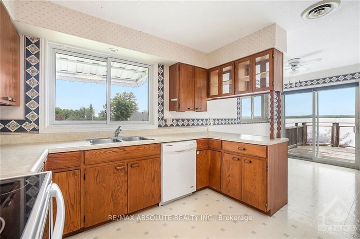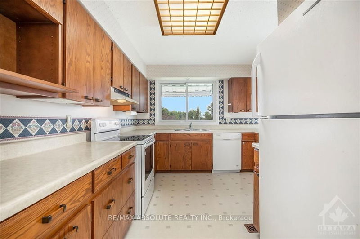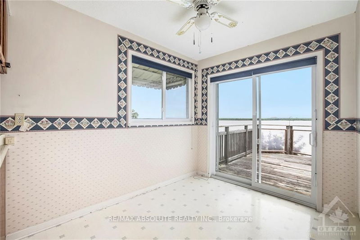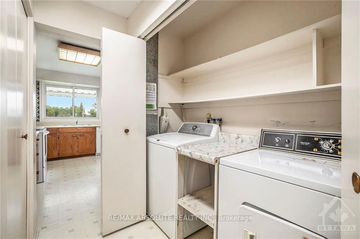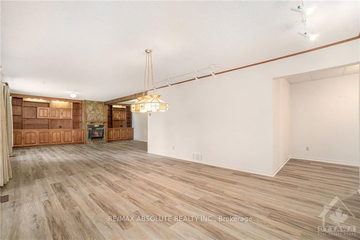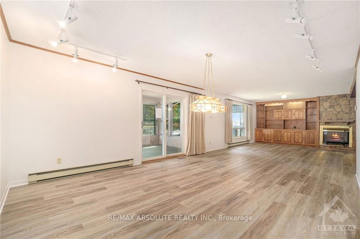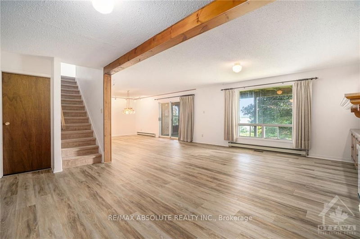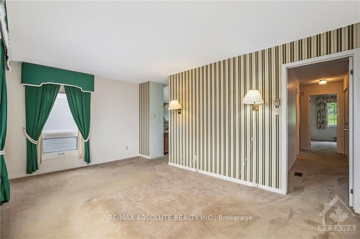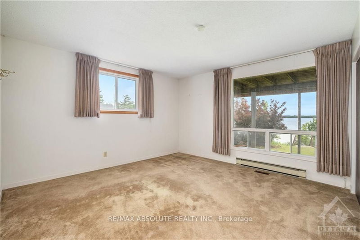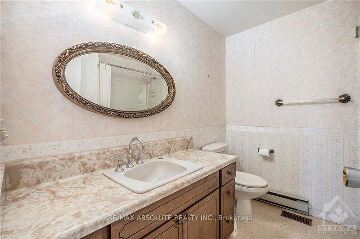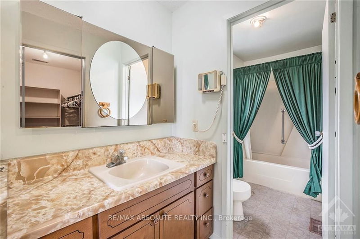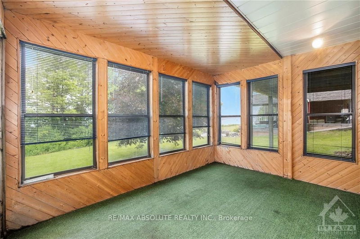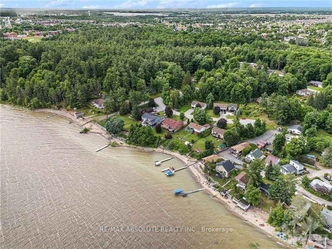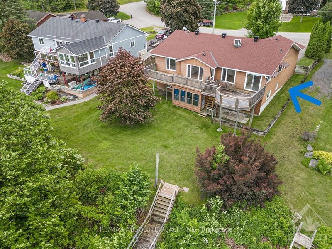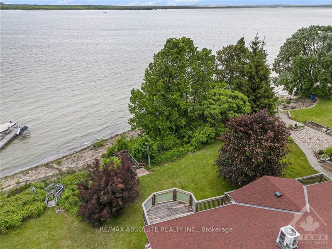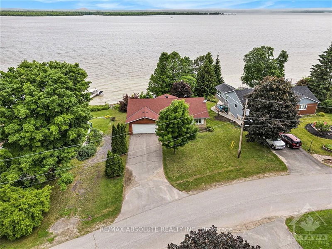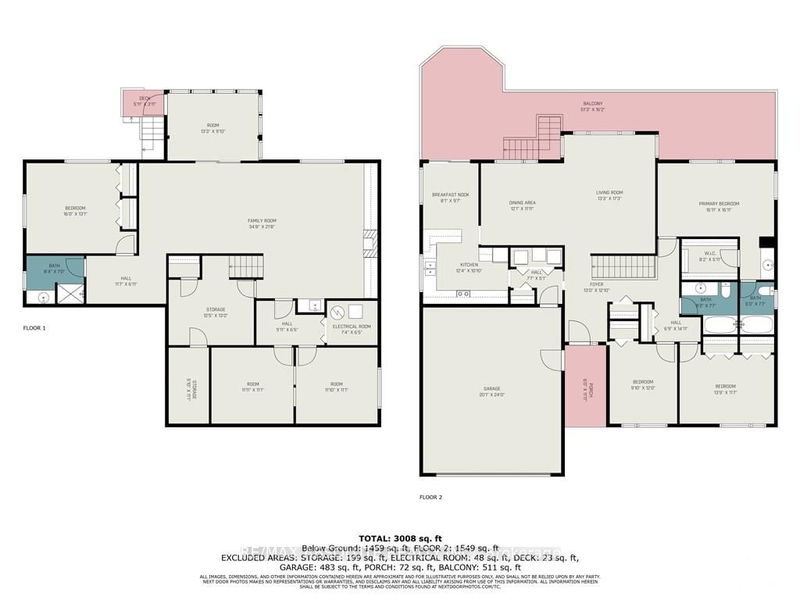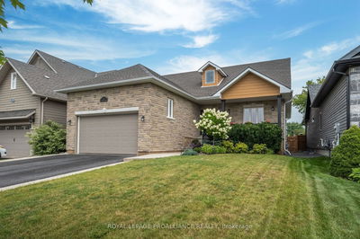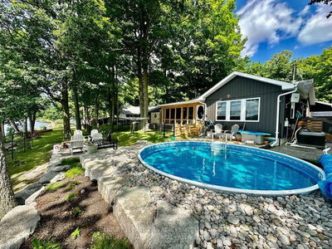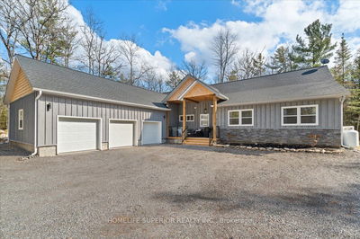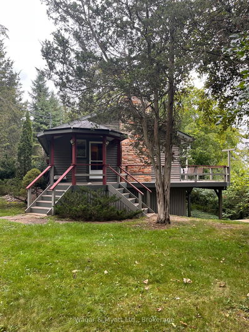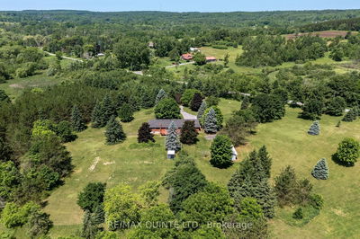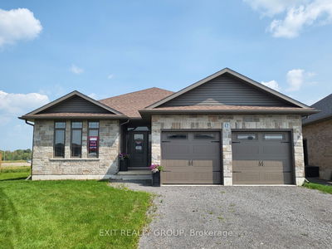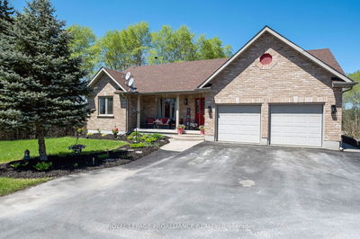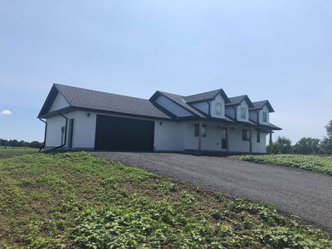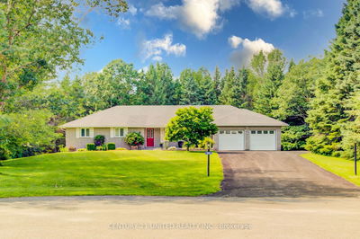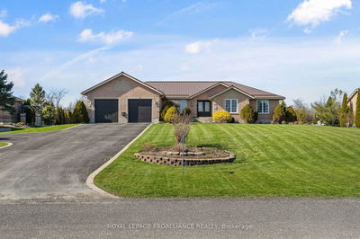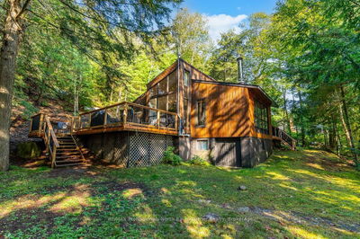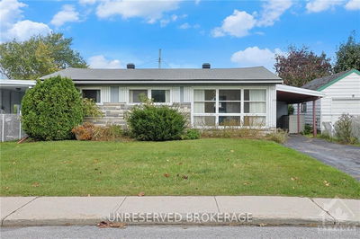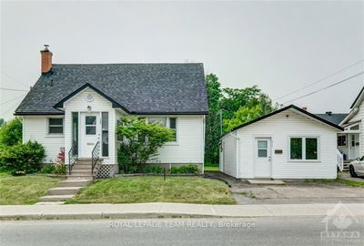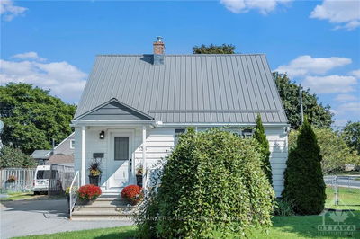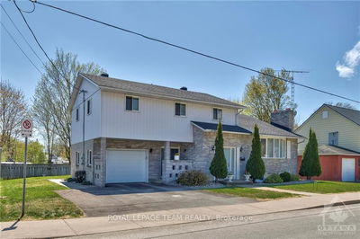"WELCOME TO ARNPRIOR" Beautifully located 3 plus 1 bedroom home on the Ottawa River just a stones throw from downtown Arnprior.Nestled in a tranquil and quiet neighbourhood.The spacious foyer welcomes you into the main living area with stunning water views and a sandy beach.The recently installed duraclic plank flooring in the living room,dining room,hallway and the lower level family room is absoluetly gorgeous!!The master bedroom enjoys a walk in closet and ensuite.The 2 bedrooms located in the front of the house have large windows and ample closet space.The kitchen has plentiful cabinets and counter space and a delightful waterview eating area.The expansive deck is a perfect area for summer BBQ 's.Main floor laundry.A key highlight is the finished walk out basement with gas fireplace/4th bedroom/3 piece bath/and a sliding glass door leading to an enclosed sunroom. Attached double car garage alows easy access to the home.48 hours irrevocable on offers. Estate Sale being sold AS IS., Flooring: Carpet W/W & Mixed, Flooring: Ceramic, Flooring: Other (See Remarks)
Property Features
- Date Listed: Tuesday, June 11, 2024
- City: McNab/Braeside
- Neighborhood: 551 - Mcnab/Braeside Twps
- Major Intersection: Right on Division Street, left on Hayes Street, right on Sleepy Pines Street, left on Robinson Street. Sign on property.
- Full Address: 5 ROBINSON Street, McNab/Braeside, K7S 3M4, Ontario, Canada
- Living Room: Main
- Kitchen: Main
- Listing Brokerage: Re/Max Absolute Realty Inc. - Disclaimer: The information contained in this listing has not been verified by Re/Max Absolute Realty Inc. and should be verified by the buyer.

