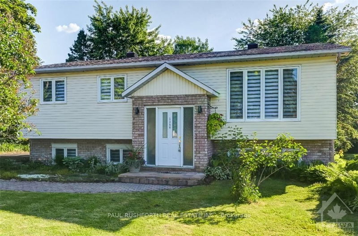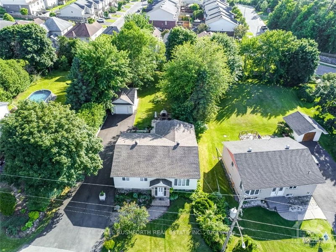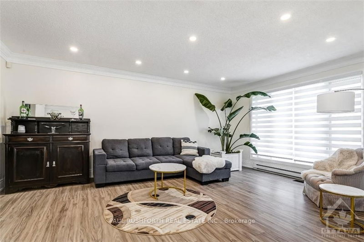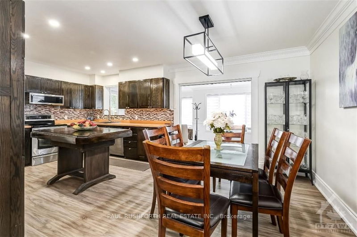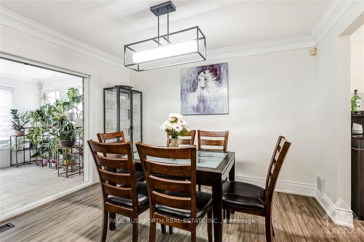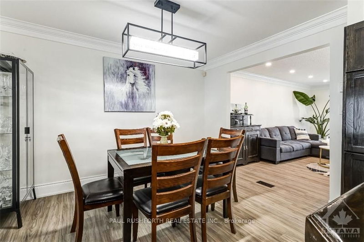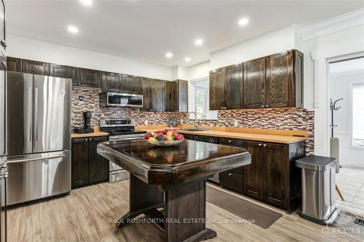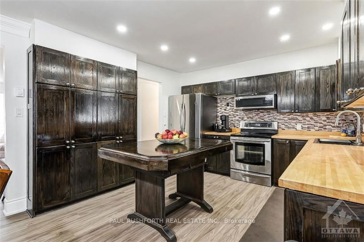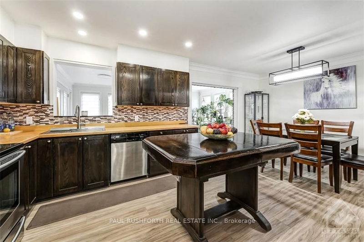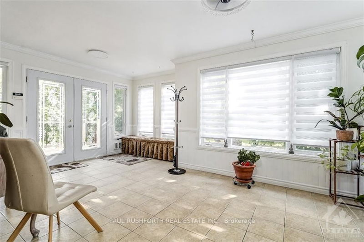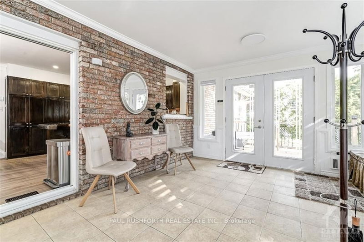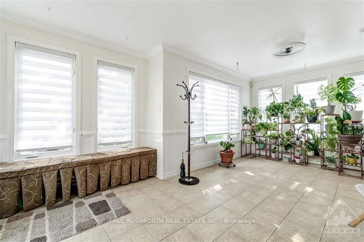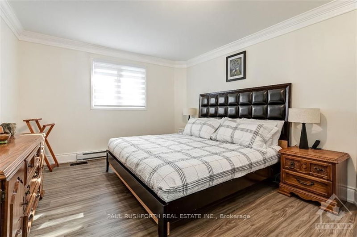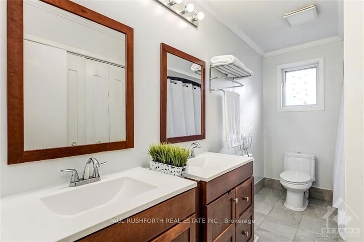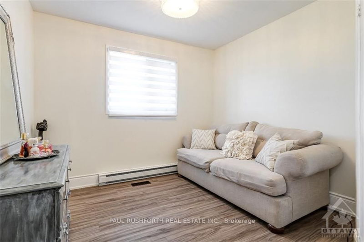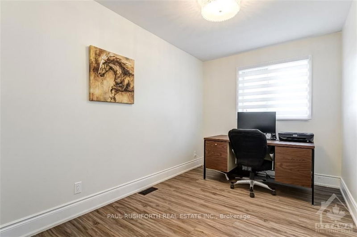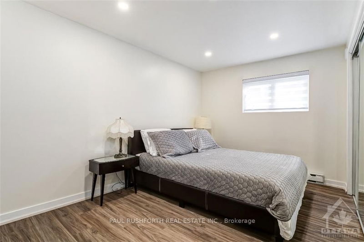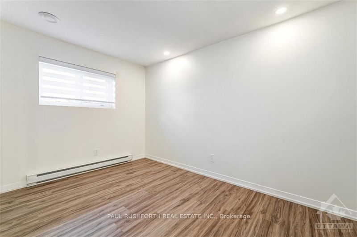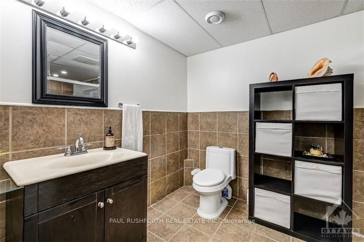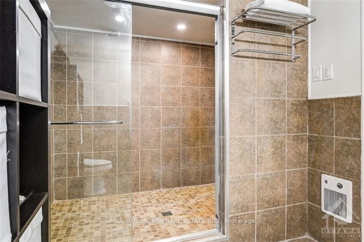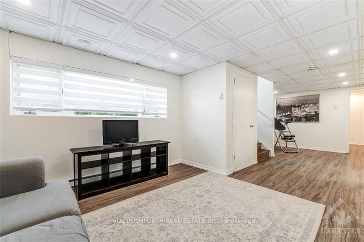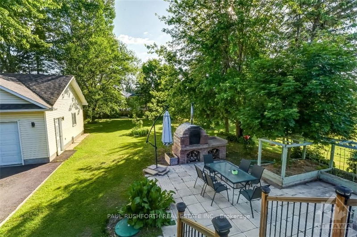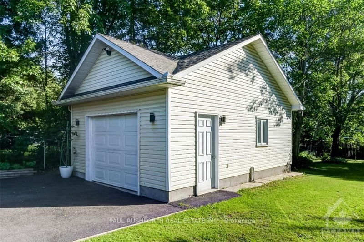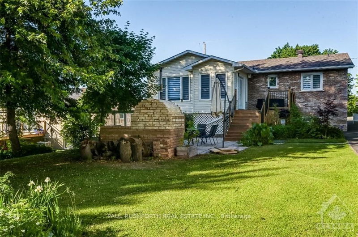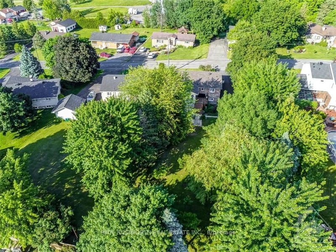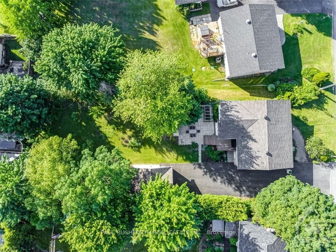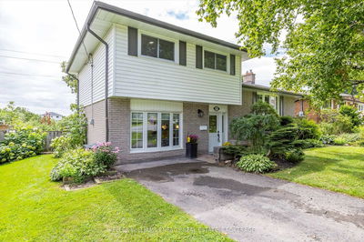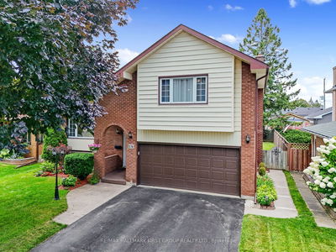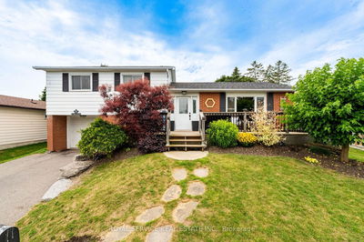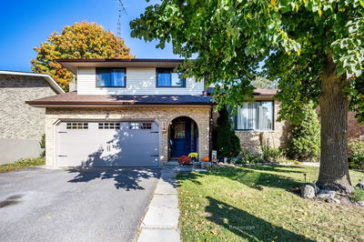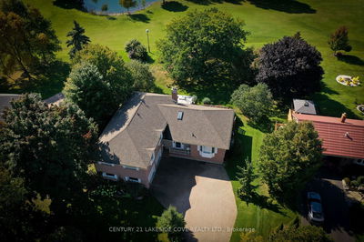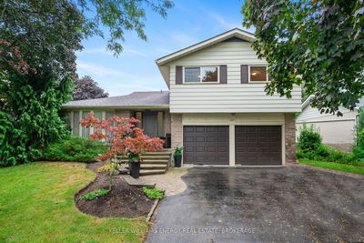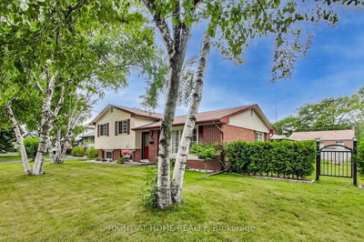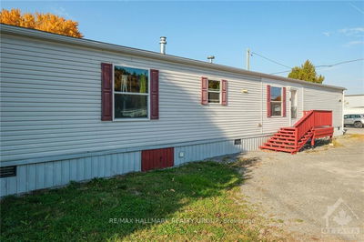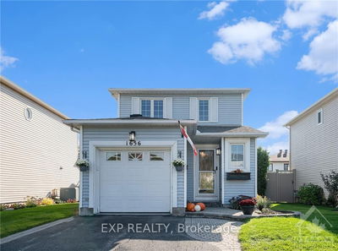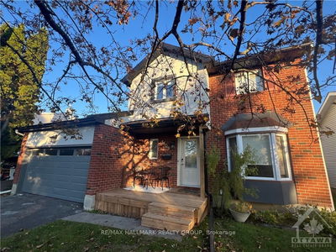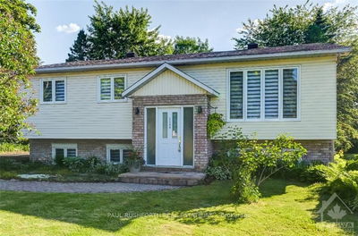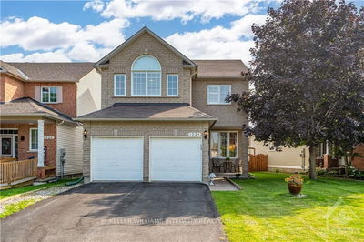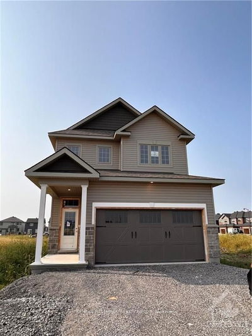Welcome to your dream home! Nestled on a spacious lot, this meticulously maintained 5-bedroom beauty is the epitome of modern comfort and classic charm. Step inside to discover a haven of contemporary living, where every detail has been thoughtfully updated and lovingly cared for. Entertain with ease in the expansive living spaces, from the inviting family room to the elegant dining area, all bathed in natural light. The heart of the home, the chef's kitchen, boasts sleek countertops, premium appliances, and ample storage, making meal prep a delight. The home boasts 5 bedrooms (3+2) making it the perfect home for the growing family, with 2 bedrooms in the basement the property is perfect for a blended family or a teenager retreat! Outside, the sprawling grounds beckon for outdoor gatherings and endless recreation. Whether you're hosting a barbecue on the patio, playing games on the lush lawn, or simply enjoying the outdoors. Welcome home!, Flooring: Tile, Flooring: Hardwood, Flooring: Laminate
Property Features
- Date Listed: Wednesday, June 05, 2024
- Virtual Tour: View Virtual Tour for 1358 GERALD Street
- City: Orleans - Cumberland and Area
- Neighborhood: 1107 - Springridge/East Village
- Major Intersection: 174 to Trim Road. Third roundabout take third exit onto Old Montreal Rd then right onto Gerald St
- Full Address: 1358 GERALD Street, Orleans - Cumberland and Area, K4A 3N2, Ontario, Canada
- Family Room: Main
- Kitchen: Main
- Living Room: Main
- Listing Brokerage: Paul Rushforth Real Estate Inc. - Disclaimer: The information contained in this listing has not been verified by Paul Rushforth Real Estate Inc. and should be verified by the buyer.

