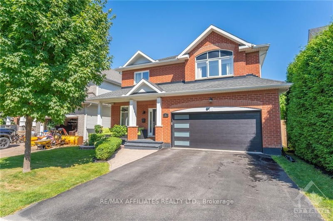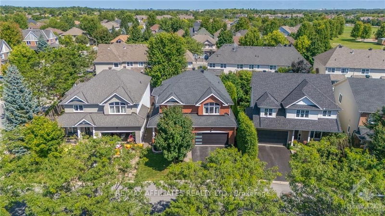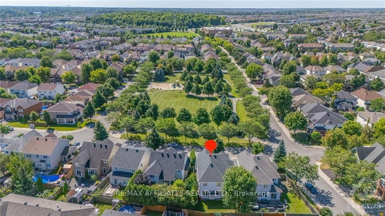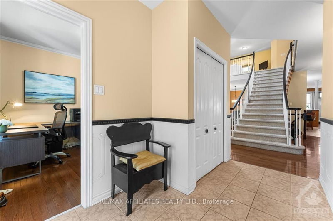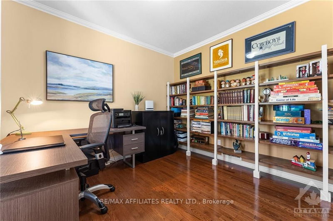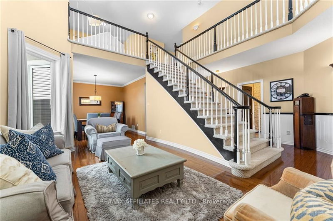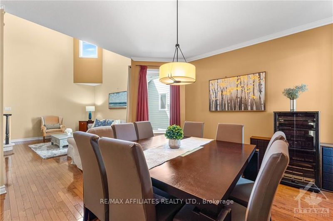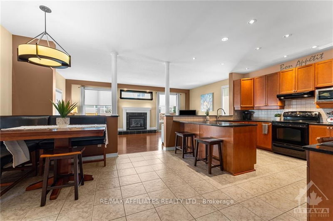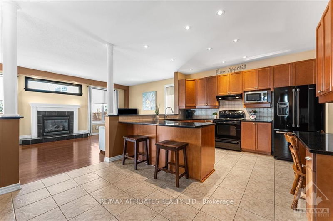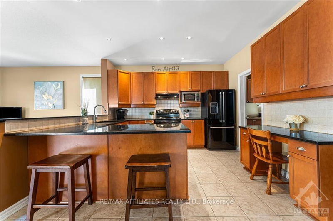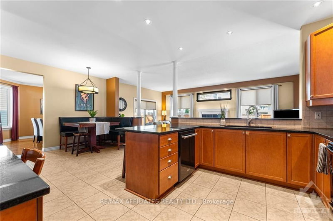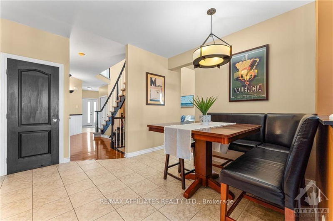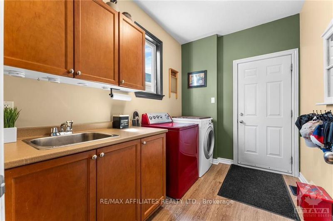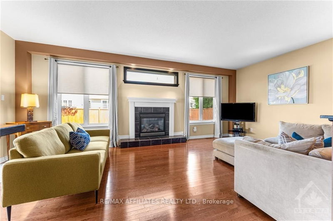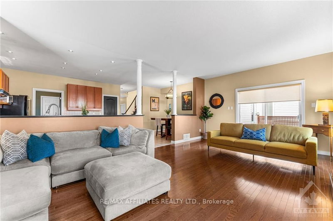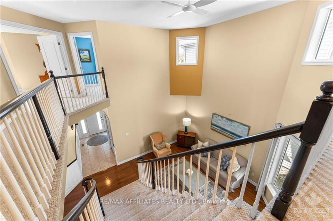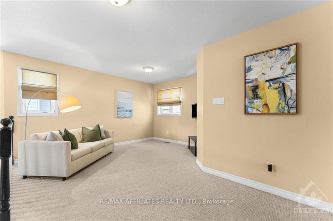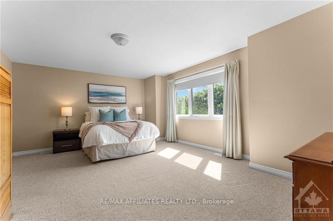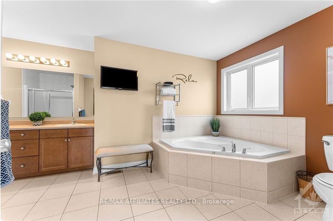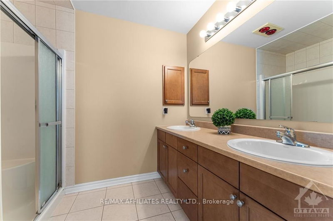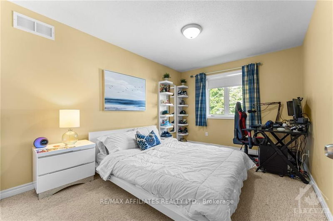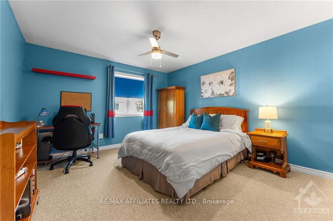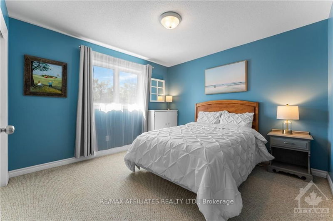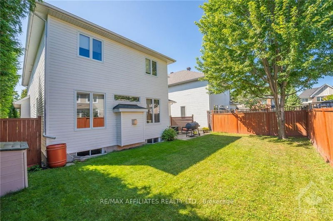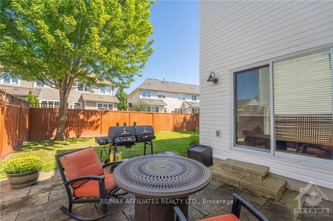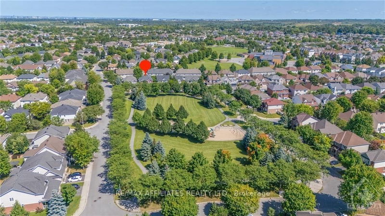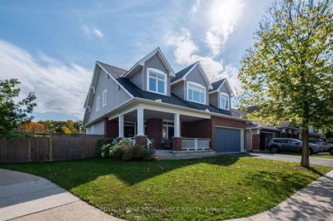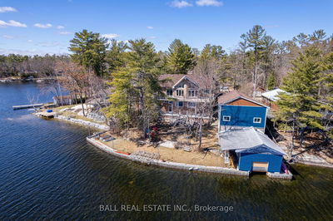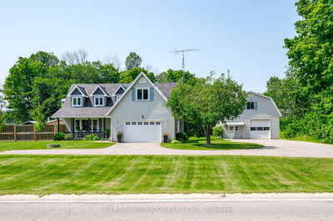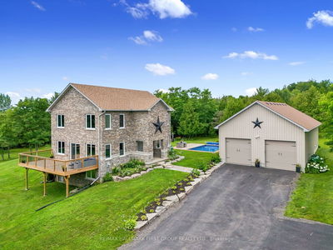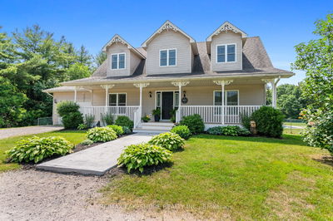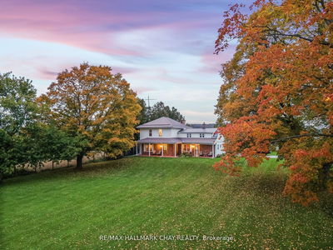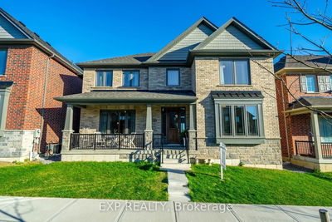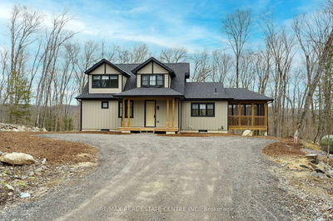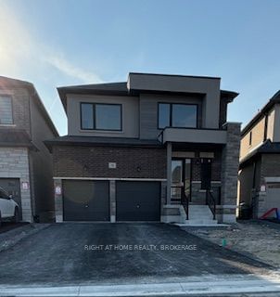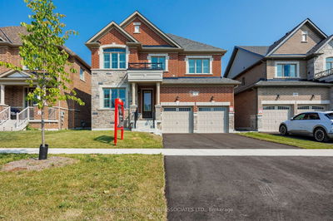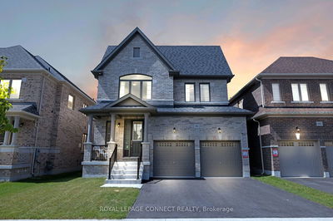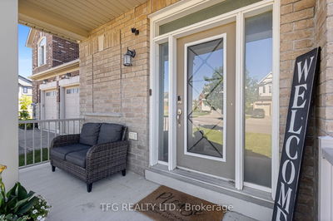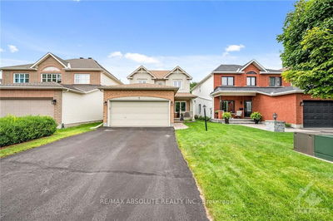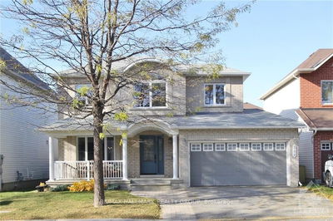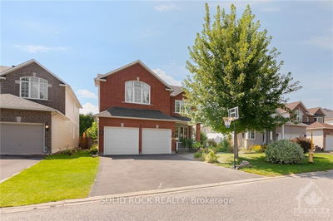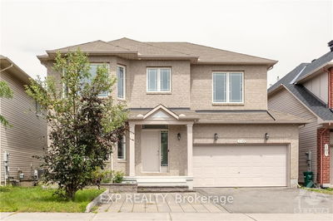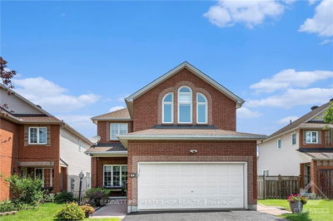Flooring: Tile, Tartan/Royal Edward Model w/3000+ SF ACROSS from PARK w/MATURE TREES & steps to Elementry Schl & Soccer Field. NEW Modern Black Garage & Front Door, Full Brick Front, Gardens & Spacious Front Porch lead to Tiled Entrance w/MAIN FLR DEN w/Lg Window. Stunning 2 Storey Liv Rm, Gleaming Hdwd Flrs throughout Main Fl Liv/Din & Fam Rm w/9FT Ceilings. Entertainment Size Kitch w/Tile, Tons of Cabinets w/Granite Counters w/Break Bar, Bcksplsh, Pot Lights, Pantry & Spacious Eat In. Kitch is open to Fam Rm w/wall-to-wall Windows, Gas Fp & Patio Door to Fenced Bckyrd w/Interlock. MAIN FLR LAUNRY/MUD RM off Garage w/Cabinets & Powder Bath. Open Berber Stairs to 2nd Flr w/4 Great Size BDRMS + LOFT! Oversized Prim Bdrm fts Tree Views, 2 WIC's & 5PC Ensuite w/Tile, Dbl Sinks, Lg Shower & Separate Tub. 3 More Bdrms, Full Bath w/Tile Flrs & Spacious Loft complete the 2nd flr. Steps to parks, schools, trails & Amenities. Min to Rideau River, Strandherd- Armstong Bridge, Costco & More! Original Owners., Flooring: Hardwood, Flooring: Carpet Wall To Wall
Property Features
- Date Listed: Friday, September 06, 2024
- Virtual Tour: View Virtual Tour for 5 VALENCIA Street
- City: Barrhaven
- Neighborhood: 7710 - Barrhaven East
- Major Intersection: Prince of Whales Drive. Turn onto Waterbridge Drive/At the roundabout, take the 3rd exit for Cresthaven Dr/Turn right onto Valencia St
- Full Address: 5 VALENCIA Street, Barrhaven, K2G 6T1, Ontario, Canada
- Living Room: Main
- Kitchen: Main
- Family Room: Main
- Listing Brokerage: Re/Max Affiliates Realty Ltd. - Disclaimer: The information contained in this listing has not been verified by Re/Max Affiliates Realty Ltd. and should be verified by the buyer.

