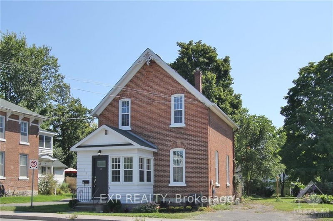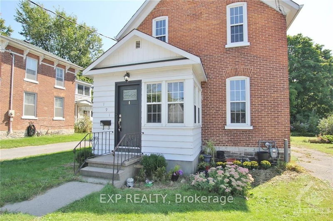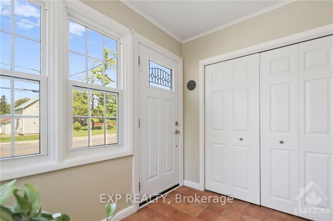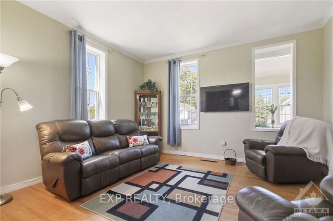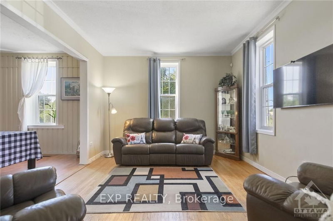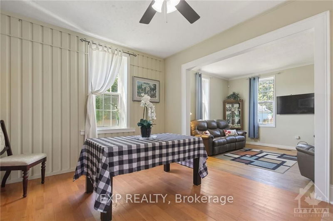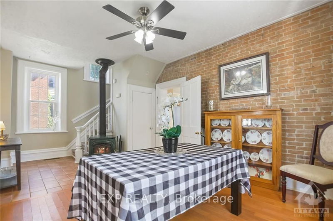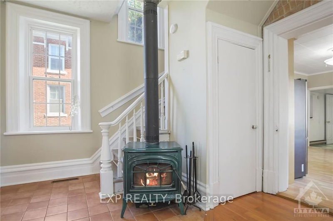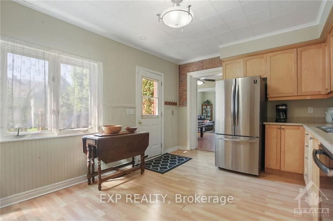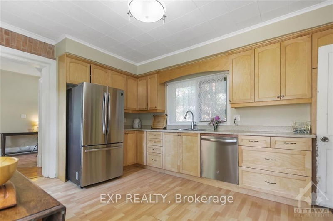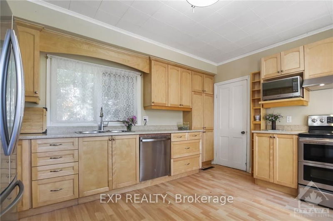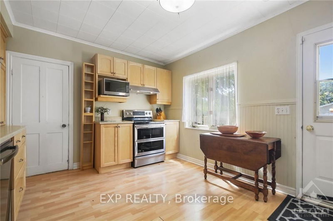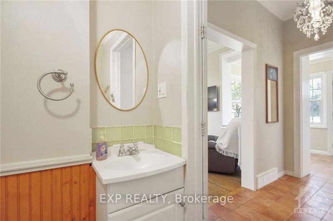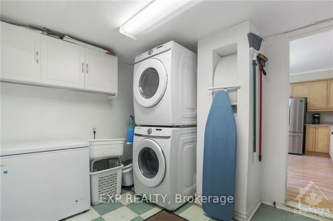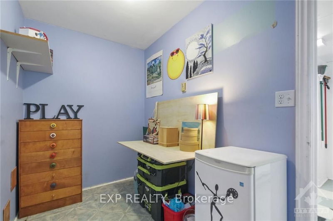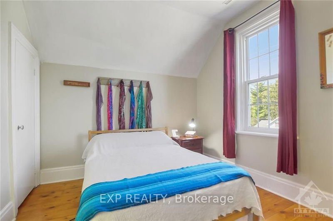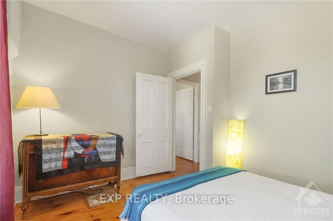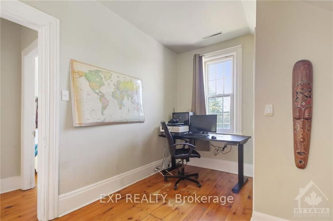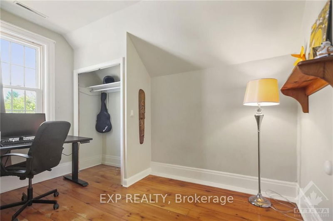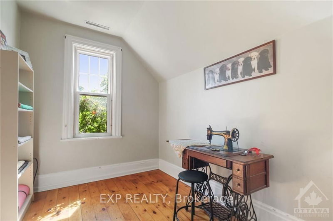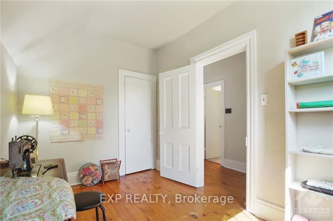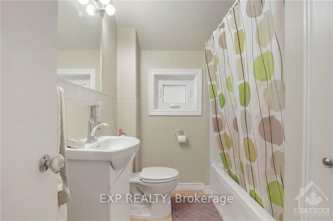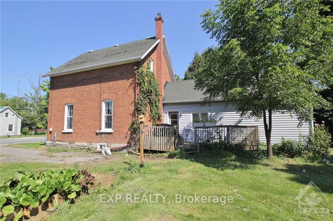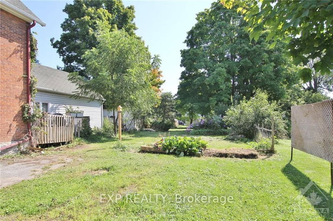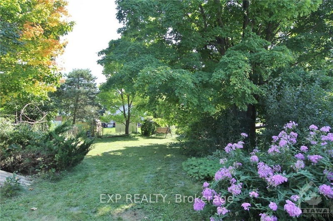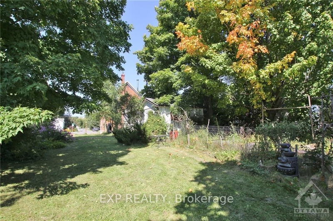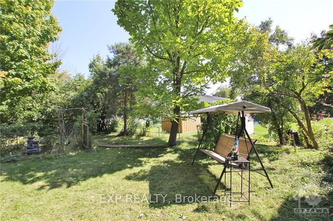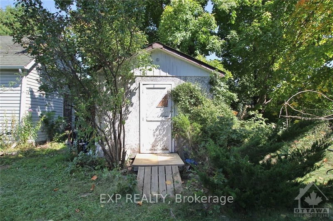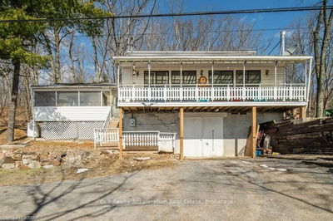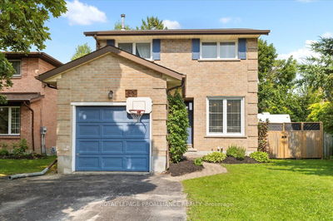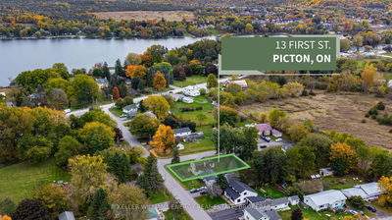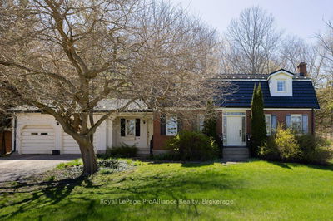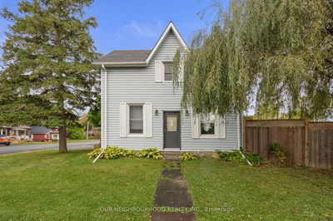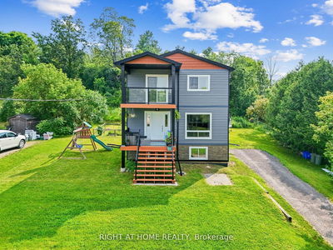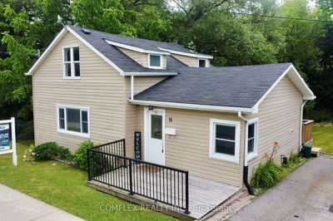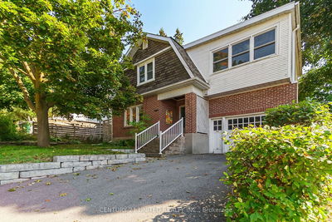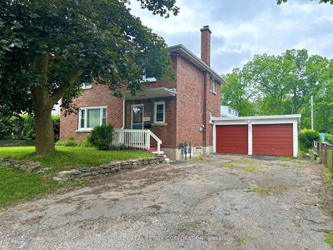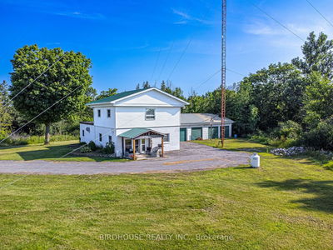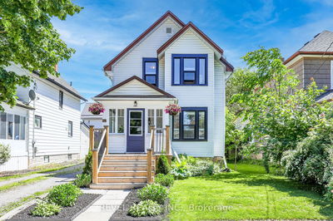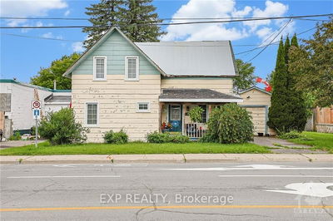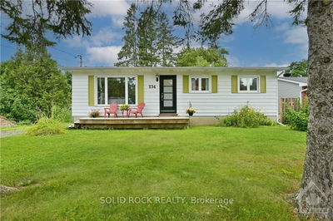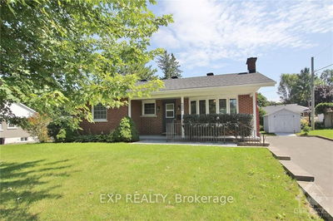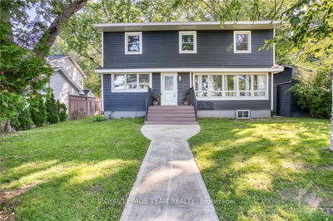Flooring: Mixed, Welcome to 191 Ottawa Street. Beautiful solid red-brick home with gingerbread trim & expansive yard. Great place for a young family starting out. Main level offers a large enclosed porch for all the "kid things" + welcoming foyer with large closet. So much original charm remains in this home with wood flooring, feature brick wall in the dining room, high ceilings & large windows. Dining room features a wood-burning stove. An addition provides a spacious kitchen with plenty of cabinetry & stainless steel appliances. Main floor laundry, powder room and storage room in lieu of the basement. Second story has 3 bedrooms and a family bathroom with high ceilings, wide plank pine flooring & wide baseboards. Many updates done in 2021 including new windows, furnace & air conditioner, all appliances. The lot provides mature trees with a garden plot, including a large insulated/heated storage shed. Conveniently located for walking distance to schools & shopping.
Property Features
- Date Listed: Monday, September 09, 2024
- Virtual Tour: View Virtual Tour for 191 OTTAWA Street
- City: Mississippi Mills
- Neighborhood: 911 - Almonte
- Full Address: 191 OTTAWA Street, Mississippi Mills, K0A 1A0, Ontario, Canada
- Living Room: Main
- Kitchen: Main
- Listing Brokerage: Exp Realty - Disclaimer: The information contained in this listing has not been verified by Exp Realty and should be verified by the buyer.

