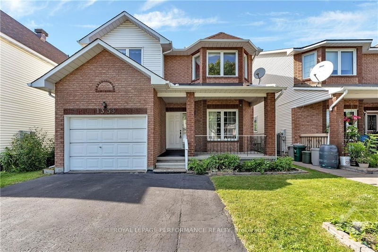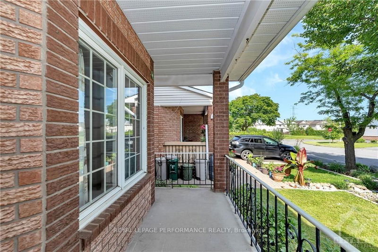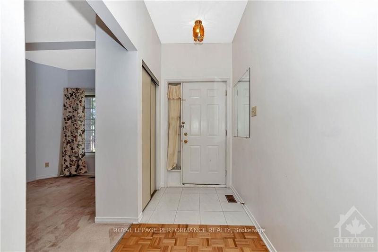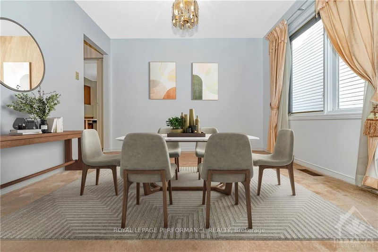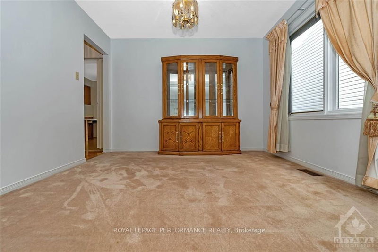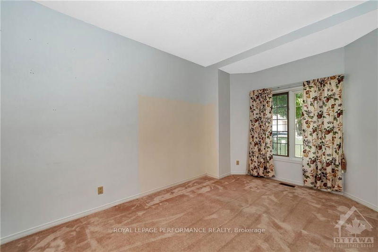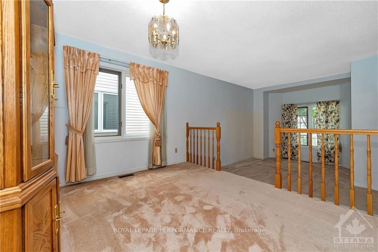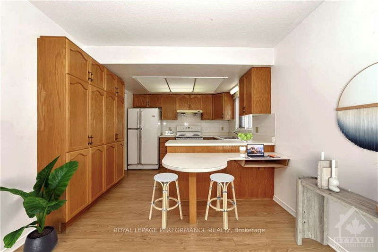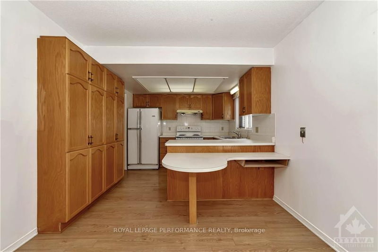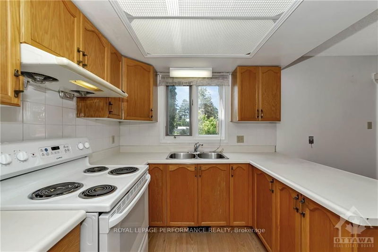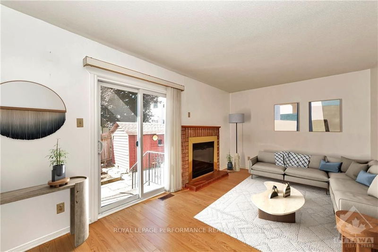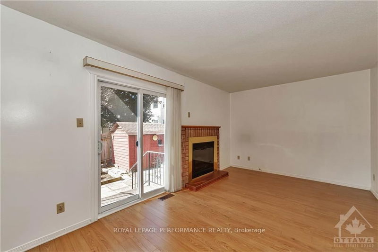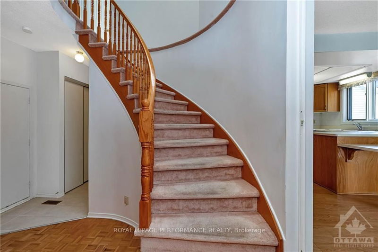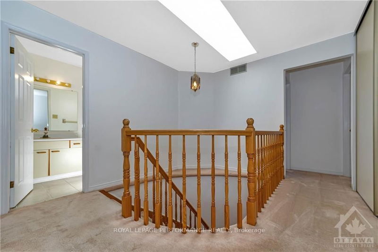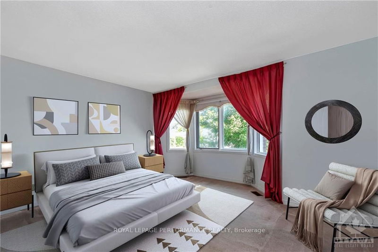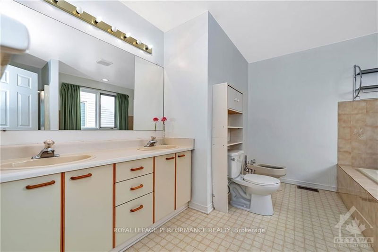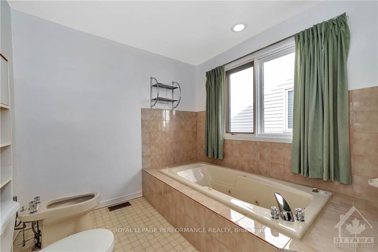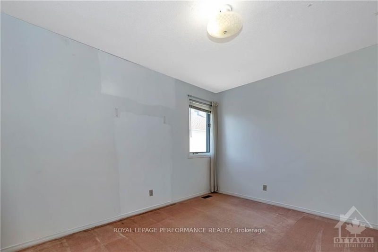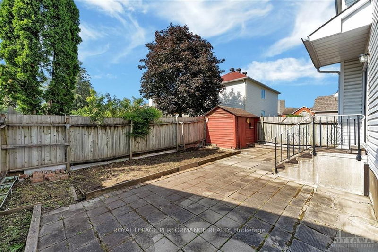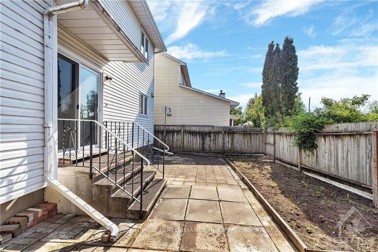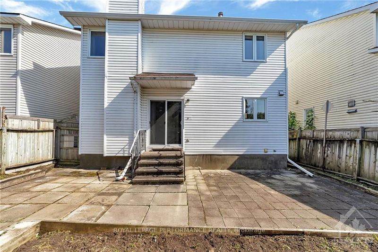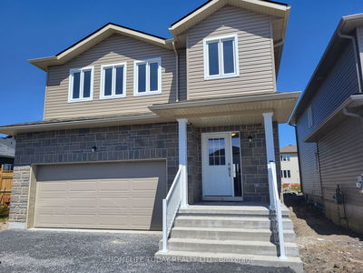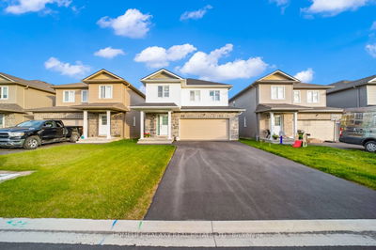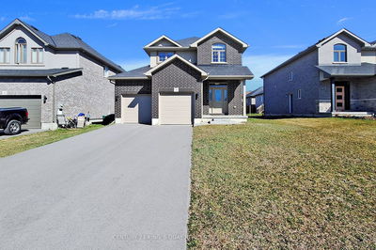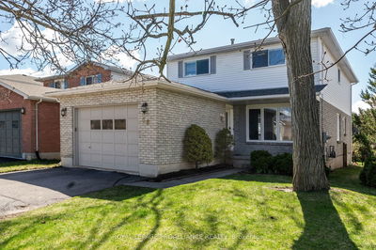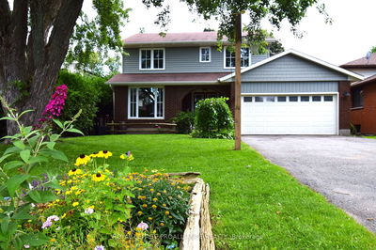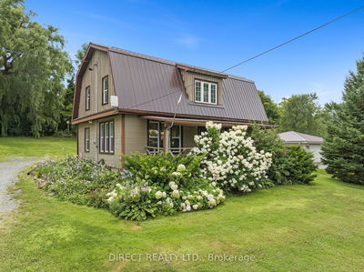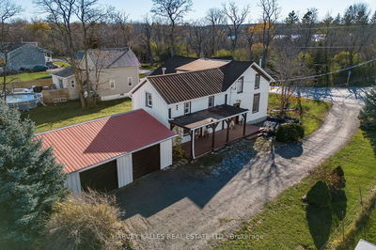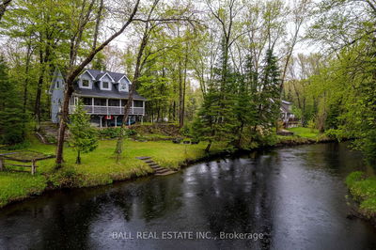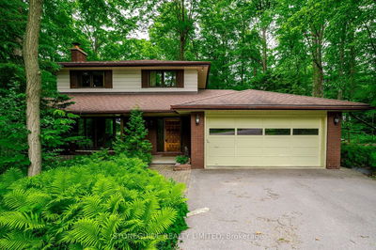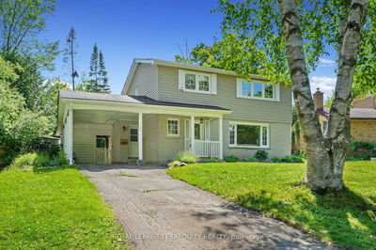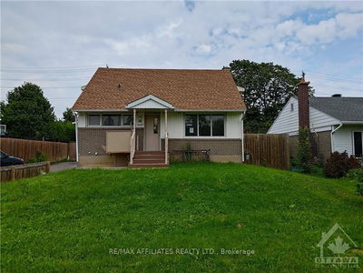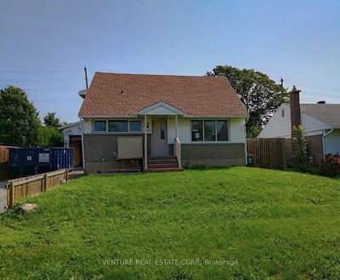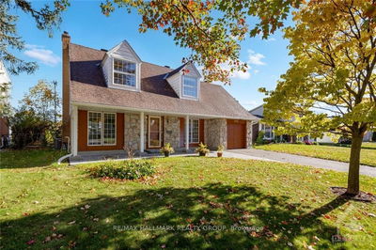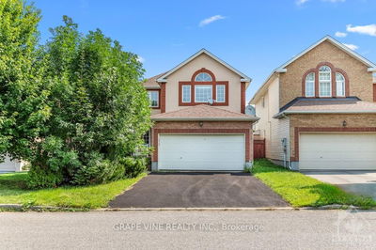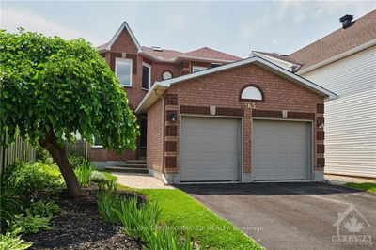Flooring: Tile, Opportunity awaits to make your mark on this spacious 4-bedroom, 3-bathroom home in the very walkable Elmwood neighbourhood. Enter the home and you are greeted by the spacious foyer, that opens into a formal living and dining room. The kitchen is tucked at the back of the home with a cozy family room with a fireplace and access to the backyard. The second floor boasts a large primary bedroom and expansive primary ensuite, as well as three more bedrooms and a full bathroom. This home has space! Enjoy the convenience of a short walk to the O-train station, grocery stores, and shops, with greenspaces, schools, and recreation facilities minutes away. Don't miss your chance to create your dream living space in this prime location. We kindly accept 24 hours irrevocable on all offers., Flooring: Linoleum, Flooring: Carpet Wall To Wall
Property Features
- Date Listed: Thursday, September 12, 2024
- City: Hunt Club - South Keys and Area
- Neighborhood: 3803 - Ellwood
- Major Intersection: Bank St to Kitchener Ave, left onto Cochrane St, right onto Paardeburgh Ave.
- Living Room: Main
- Kitchen: Main
- Family Room: Main
- Listing Brokerage: Royal Lepage Performance Realty - Disclaimer: The information contained in this listing has not been verified by Royal Lepage Performance Realty and should be verified by the buyer.

